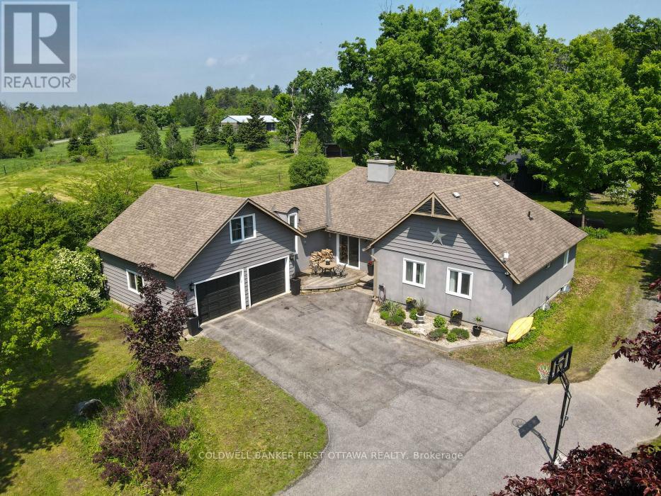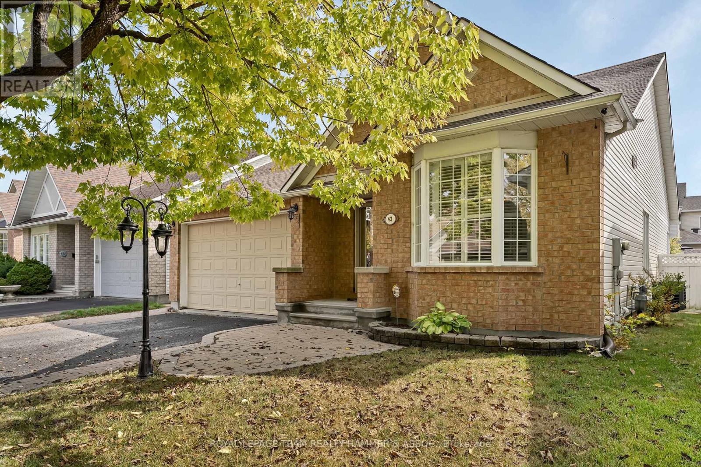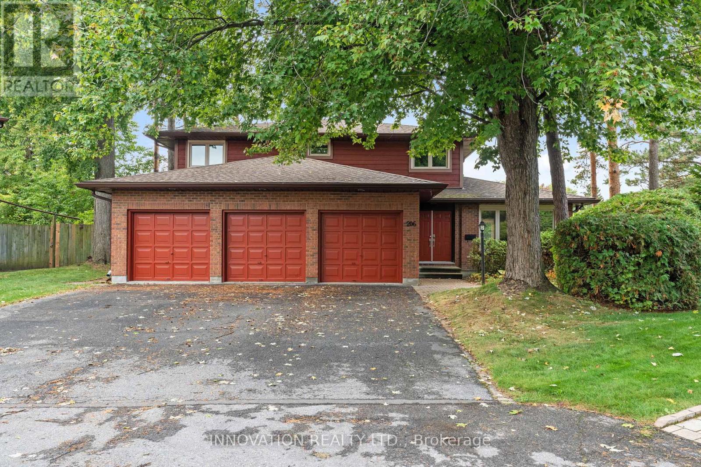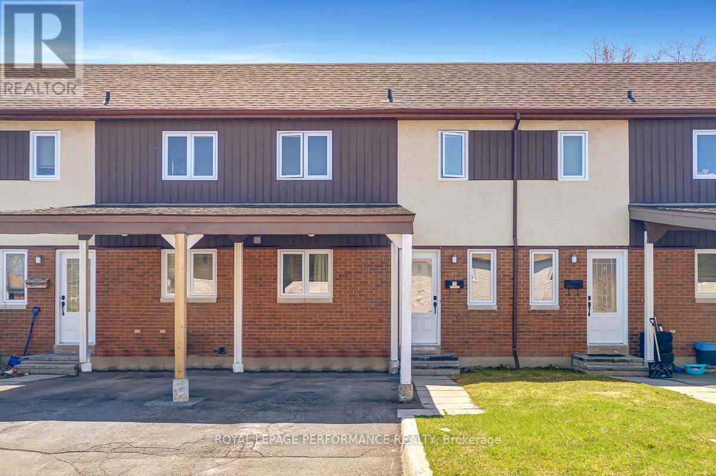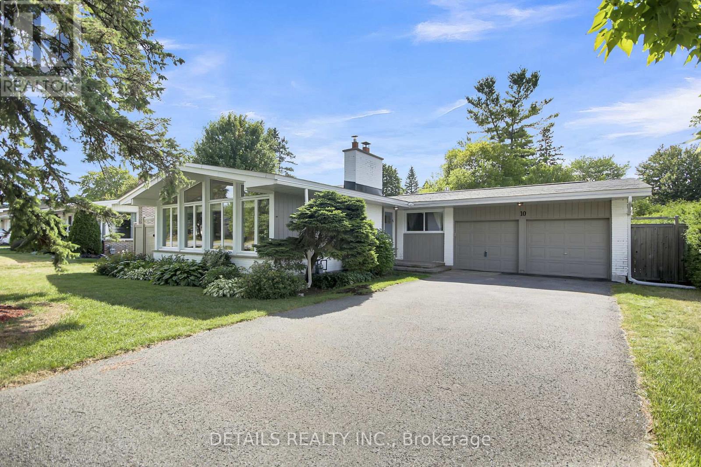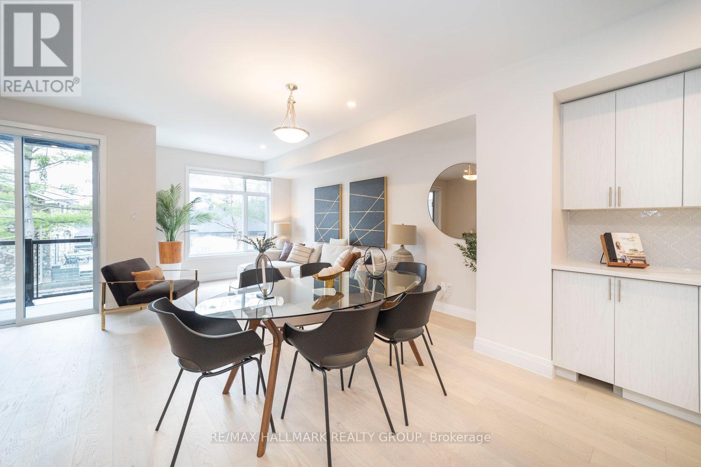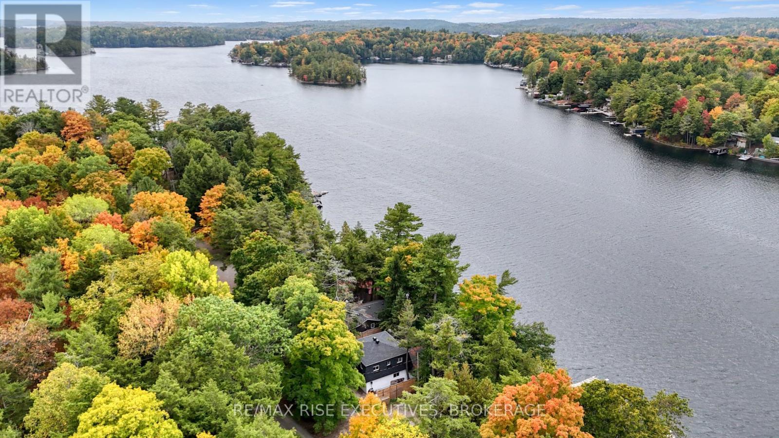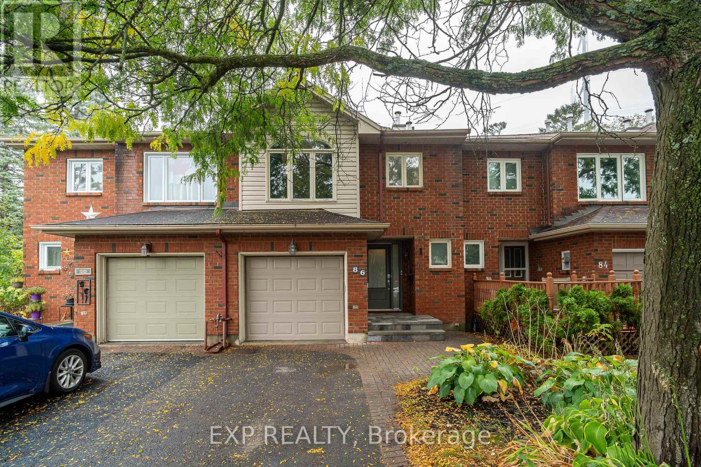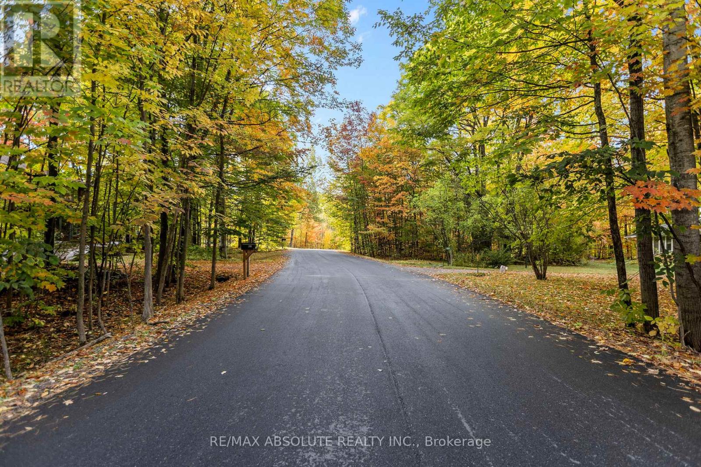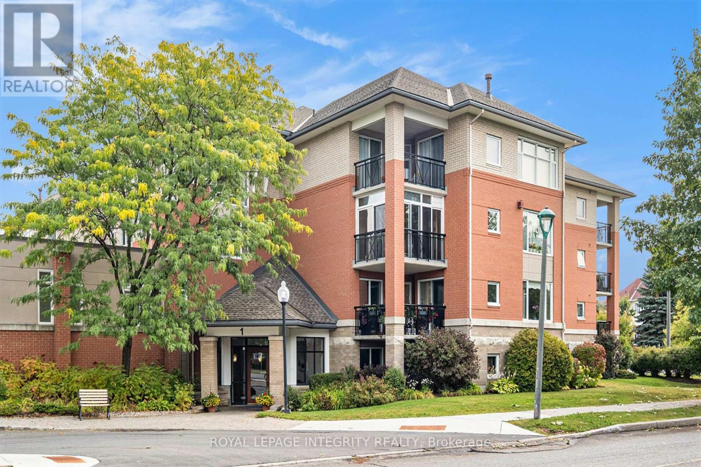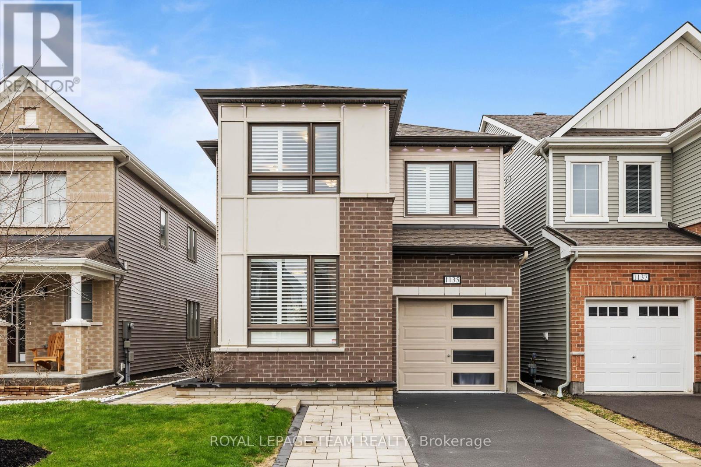- Houseful
- ON
- Ottawa
- Stittsville
- 16 Beverly St
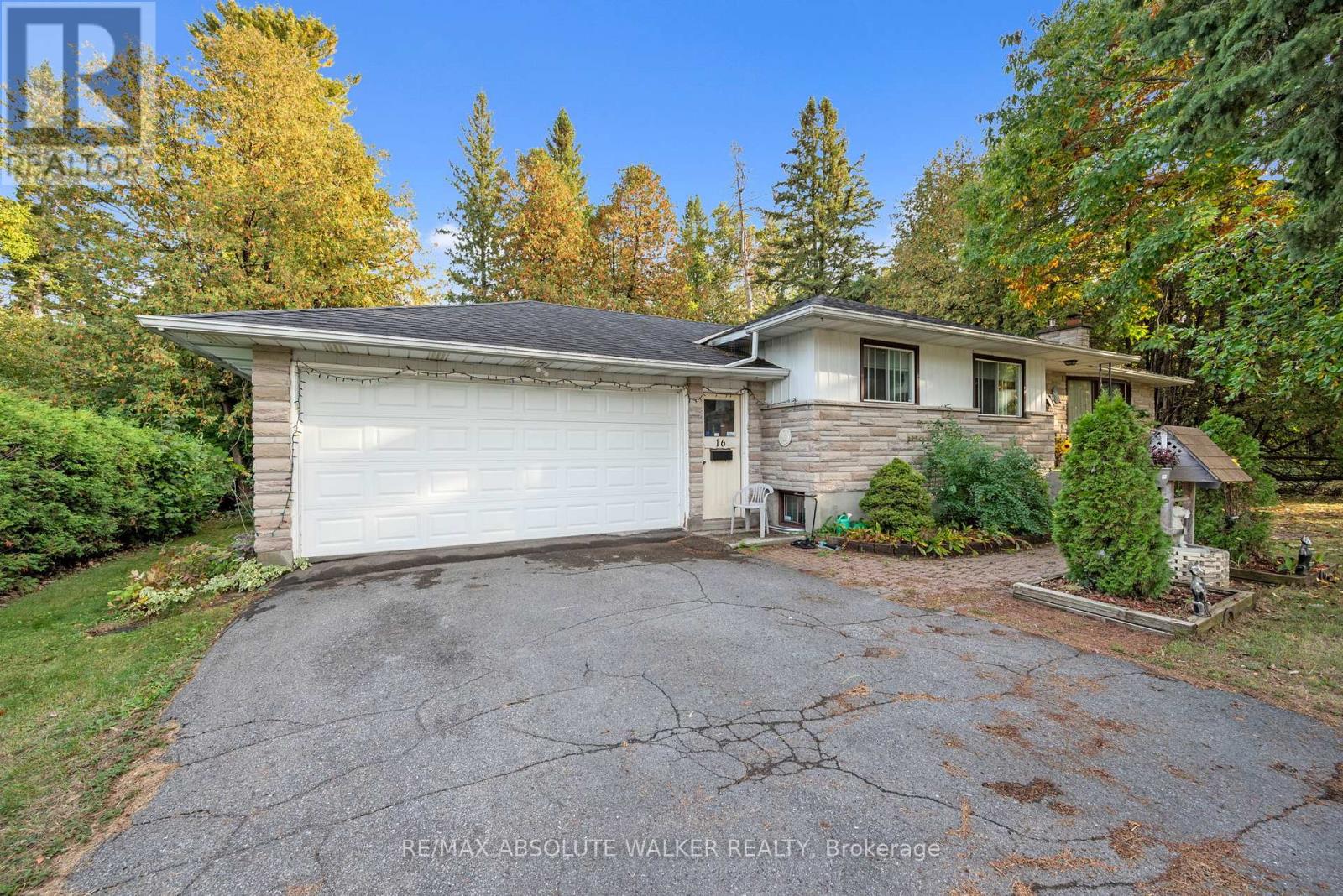
Highlights
Description
- Time on Housefulnew 6 hours
- Property typeSingle family
- StyleBungalow
- Neighbourhood
- Median school Score
- Mortgage payment
16 Beverly Street in the heart of Stittsville is a rare opportunity to own and customize a home that offers both serenity and convenience. Nestled on a generous, wooded lot, this property is a true sanctuary, surrounded by mature trees and nature. Whether you're enjoying the back deck on or enjoying the view from the expansive living room, tranquility is the theme. The main floor features two spacious bedrooms, two full bathrooms, and a bright, open living area with a cozy fireplace and picturesque views of the front yard. The eat-in kitchen is perfect for family meals or entertaining. Downstairs, discover a fully equipped in-law suite with its own kitchen, living and dining space, and a private bedroom, ideal for multi-generational living. Thoughtfully designed for privacy and comfort, the home offers separate living quarters while remaining under one roof. While the home does require some updating, it offers tremendous potential in one of Stittsvilles most peaceful and picturesque settings.You are a short walk from shops, restaurants, parks, and essential amenities. (id:63267)
Home overview
- Cooling Central air conditioning
- Heat source Natural gas
- Heat type Forced air
- Sewer/ septic Sanitary sewer
- # total stories 1
- # parking spaces 6
- Has garage (y/n) Yes
- # full baths 3
- # total bathrooms 3.0
- # of above grade bedrooms 3
- Subdivision 8202 - stittsville (central)
- Lot size (acres) 0.0
- Listing # X12425665
- Property sub type Single family residence
- Status Active
- Living room 4.18m X 3.15m
Level: Basement - Bedroom 3.79m X 3.21m
Level: Basement - Dining room 3.43m X 3.87m
Level: Basement - Kitchen 3.43m X 4.23m
Level: Basement - Primary bedroom 4.19m X 3.48m
Level: Main - Living room 5.79m X 3.84m
Level: Main - Kitchen 3.1m X 3.69m
Level: Main - Dining room 2.95m X 2.69m
Level: Main - Bedroom 3.84m X 3.32m
Level: Main
- Listing source url Https://www.realtor.ca/real-estate/28910914/16-beverly-street-ottawa-8202-stittsville-central
- Listing type identifier Idx

$-2,120
/ Month

