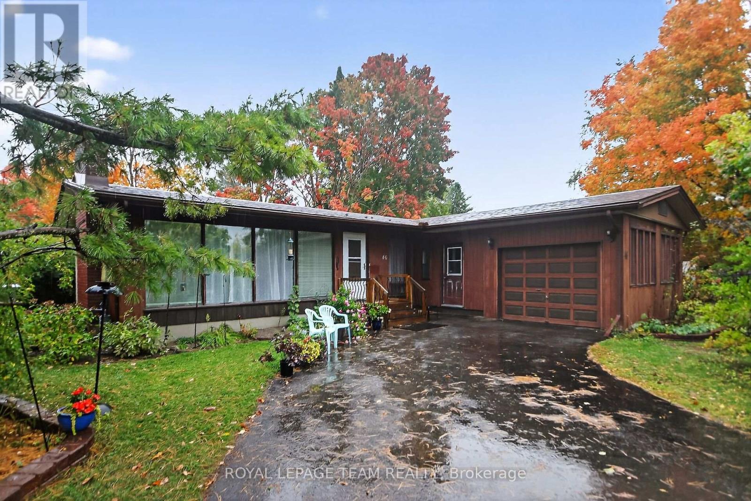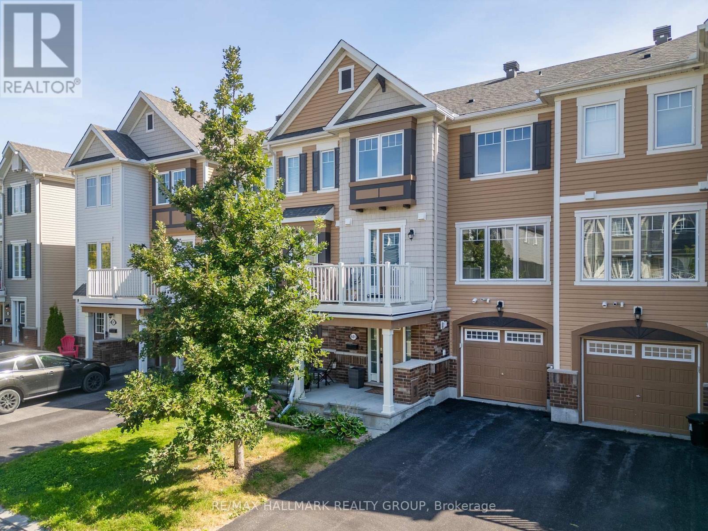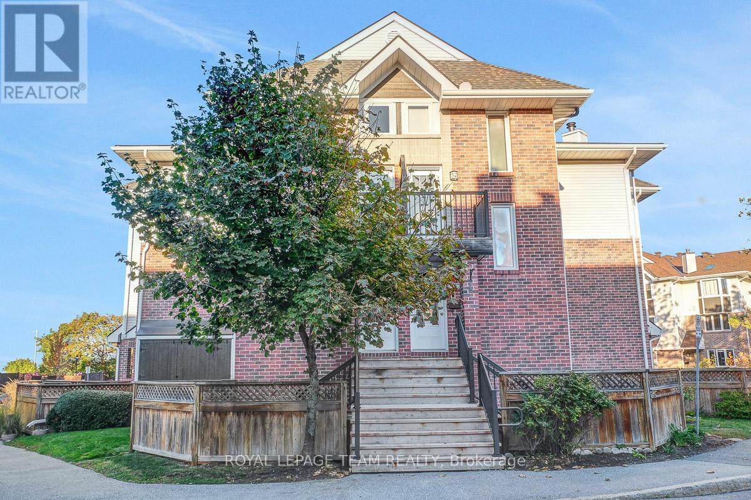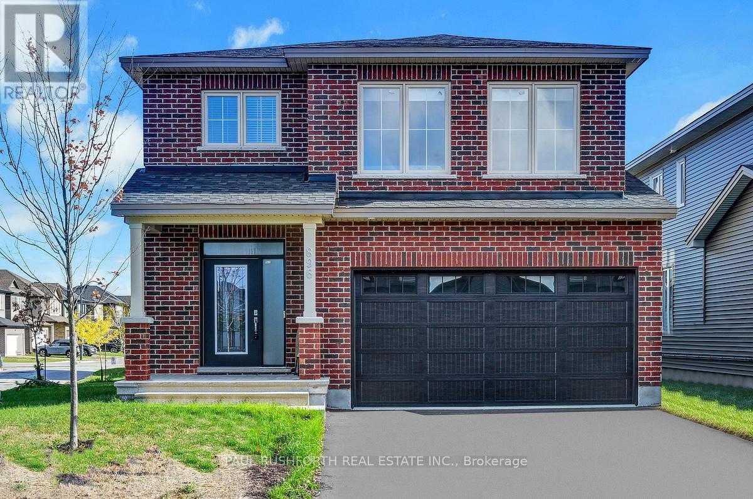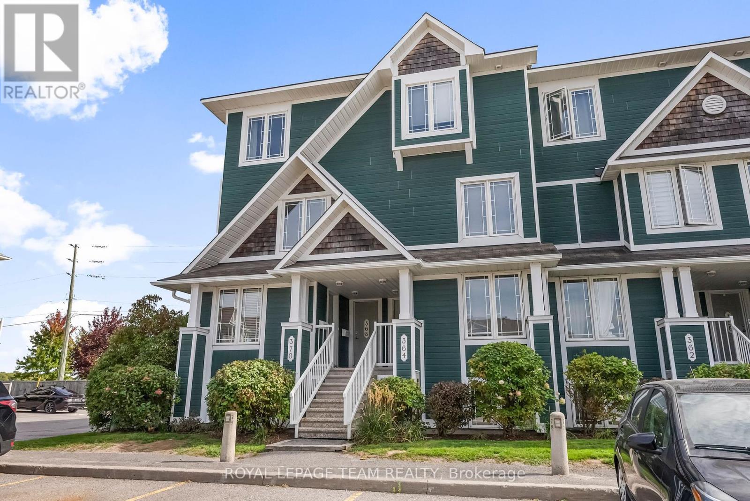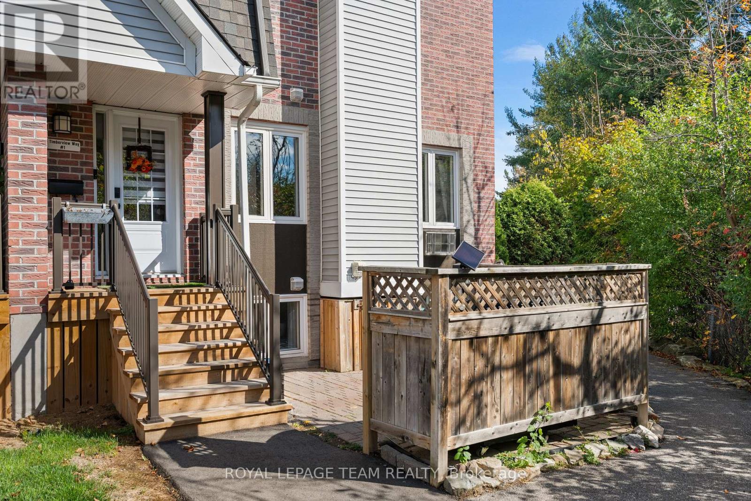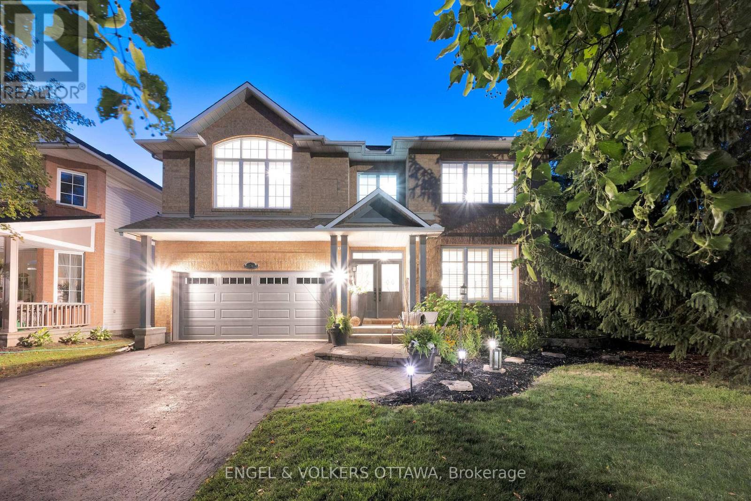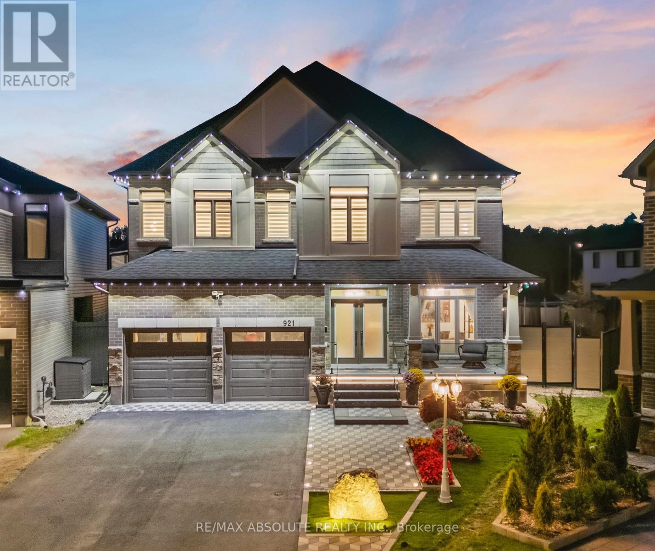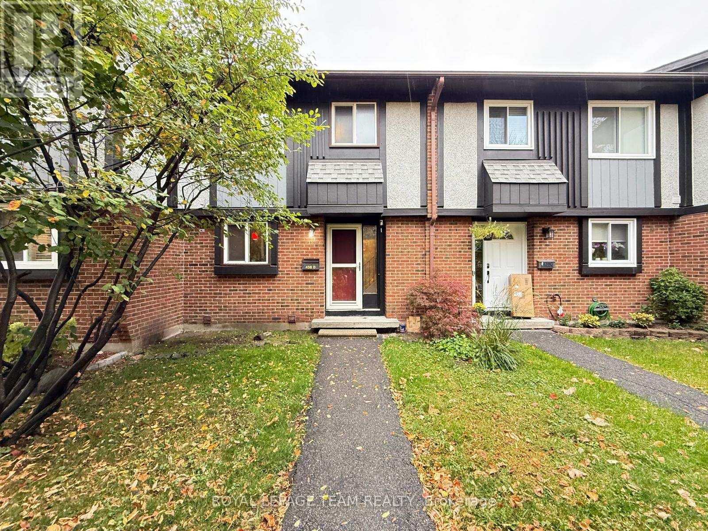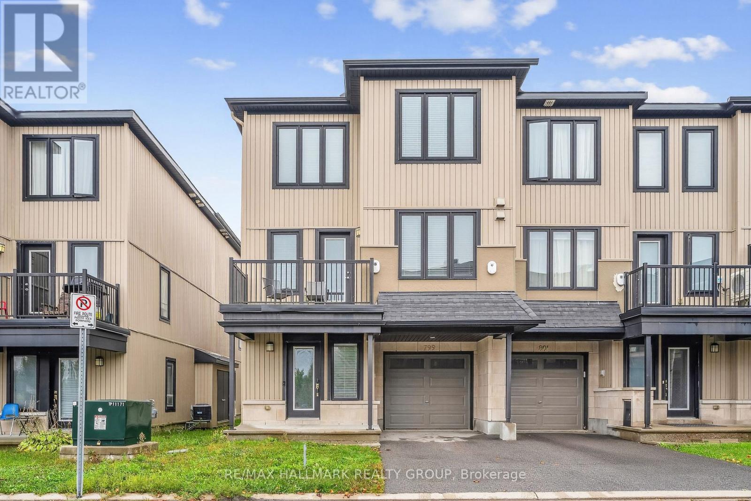- Houseful
- ON
- Ottawa
- Emerald Meadows
- 16 Cedar Valley Dr
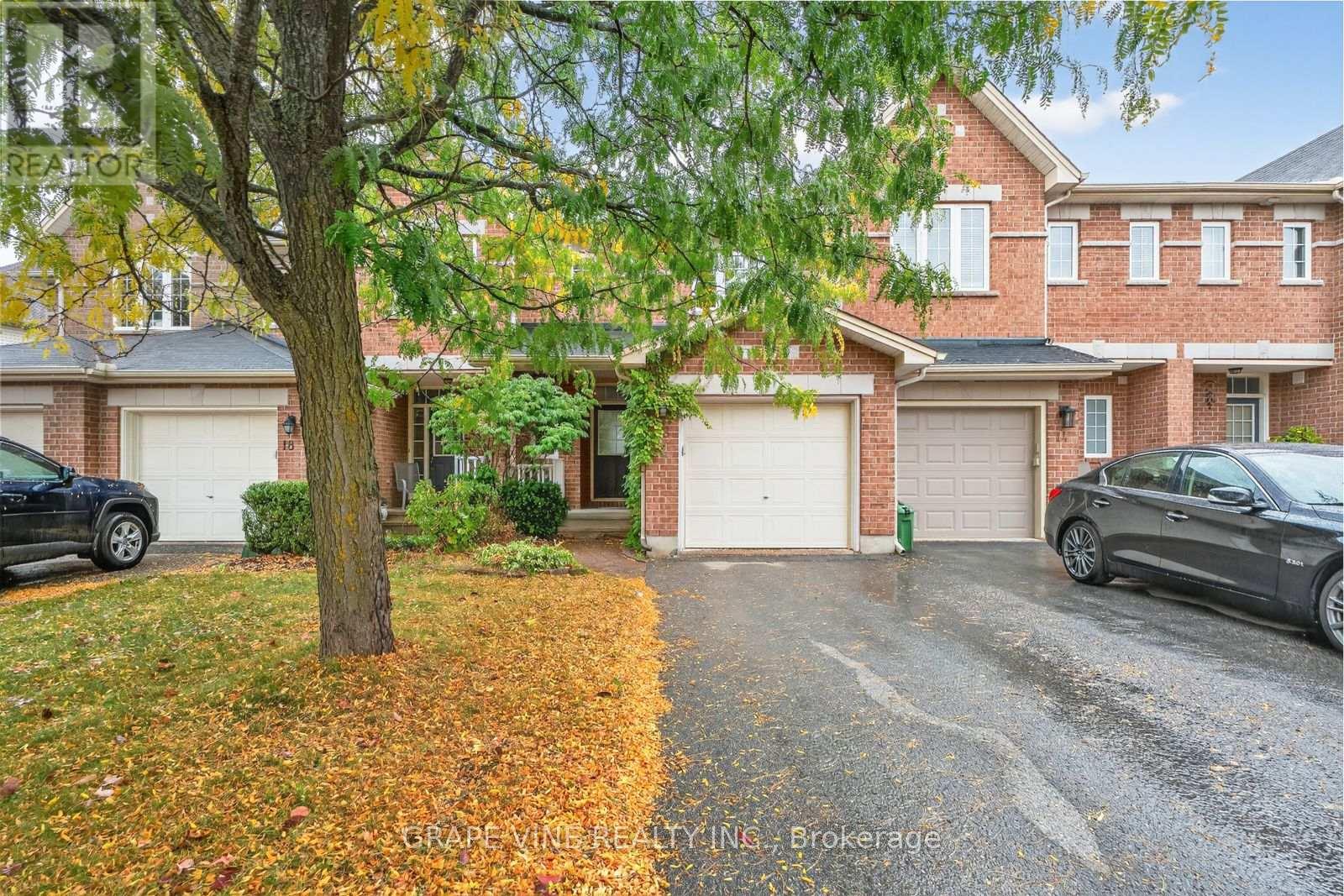
Highlights
Description
- Time on Housefulnew 7 hours
- Property typeSingle family
- Neighbourhood
- Median school Score
- Mortgage payment
Welcome to 16 Cedar Valley Drive, in the heart of Bridlewood. 3 bedroom, 2.5 bathroom townhome in a family friendly and convenient location. Step inside the spacious foyer with inside access to the garage, partial bath and closet. Step up into the main level with beautiful gleaming hardwood flooring. Open concept design with kitchen, living room, and eating area. The large bow windows and patio door allow for plenty of natural light throughout. The kitchen boasts all stainless steel appliances, including a brand new fridge. Wooden cabinetry, ceramic tiling, and a sit up breakfast bar. Upstairs you will find 3 spacious bedrooms, all with hardwood flooring, and a full bath. The lower level includes a full finished rec room area, and full bathroom, perfect for additional living space, or use as an entertainment room. Step outside the patio doors to your fully fenced, private backyard with deck, perfect for a bbq and relaxing. Close to many schools, shopping, restaurants, parks and recreation. (id:63267)
Home overview
- Cooling Central air conditioning
- Heat source Natural gas
- Heat type Forced air
- Sewer/ septic Sanitary sewer
- # total stories 2
- Fencing Fully fenced
- # parking spaces 2
- Has garage (y/n) Yes
- # full baths 2
- # half baths 1
- # total bathrooms 3.0
- # of above grade bedrooms 3
- Community features School bus
- Subdivision 9004 - kanata - bridlewood
- Directions 1667207
- Lot desc Landscaped
- Lot size (acres) 0.0
- Listing # X12456198
- Property sub type Single family residence
- Status Active
- Bedroom 3.04m X 2.74m
Level: 2nd - Bedroom 3.04m X 2.97m
Level: 2nd - Primary bedroom 4.26m X 3.17m
Level: 2nd - Family room 4.59m X 3.7m
Level: Basement - Dining room 3.04m X 2.79m
Level: Main - Kitchen 3.45m X 3.42m
Level: Main - Living room 4.29m X 3.2m
Level: Main
- Listing source url Https://www.realtor.ca/real-estate/28976000/16-cedar-valley-drive-ottawa-9004-kanata-bridlewood
- Listing type identifier Idx

$-1,533
/ Month

