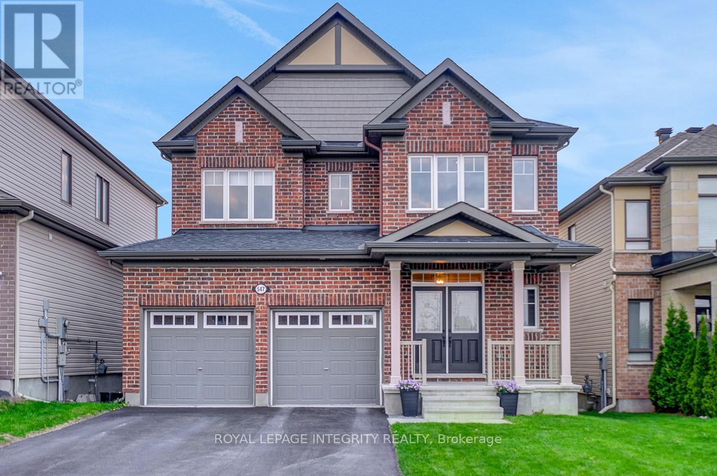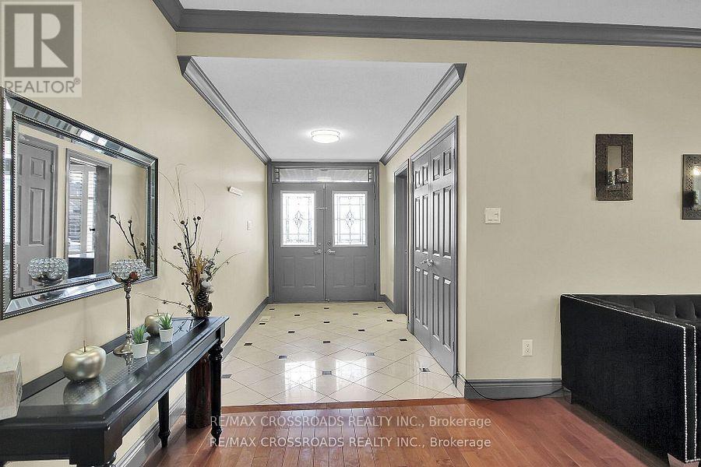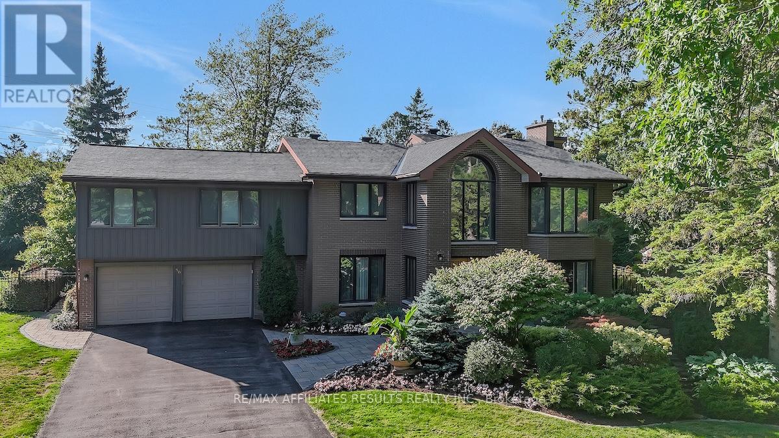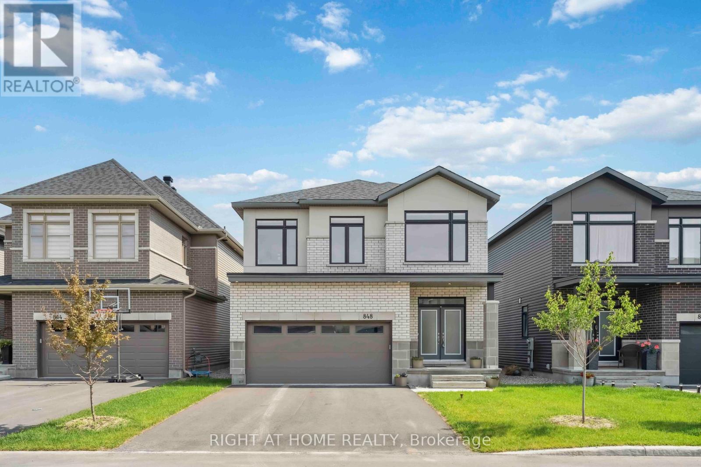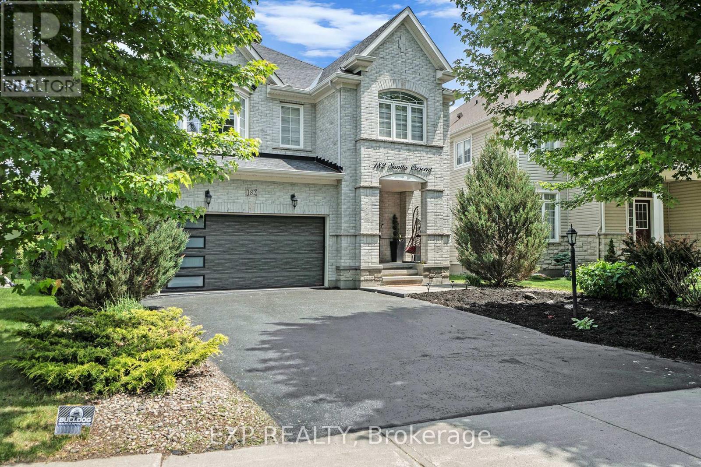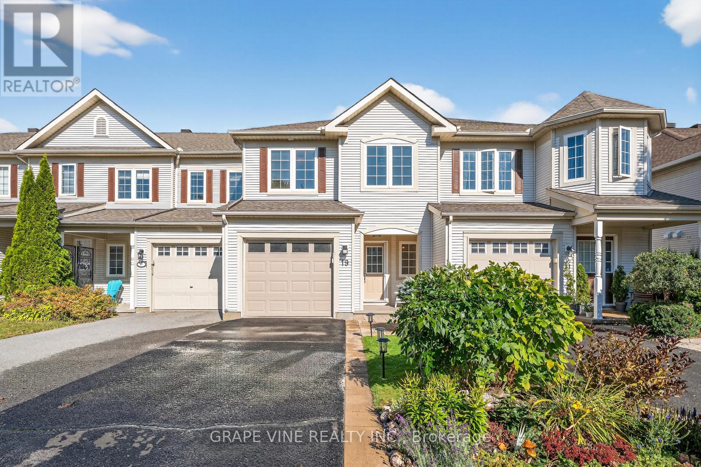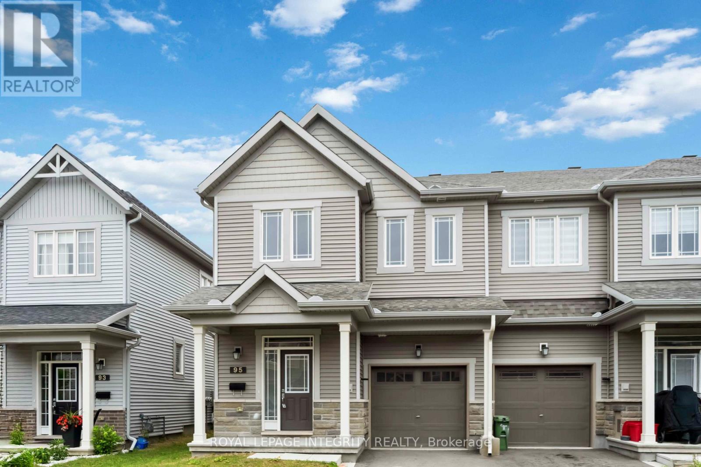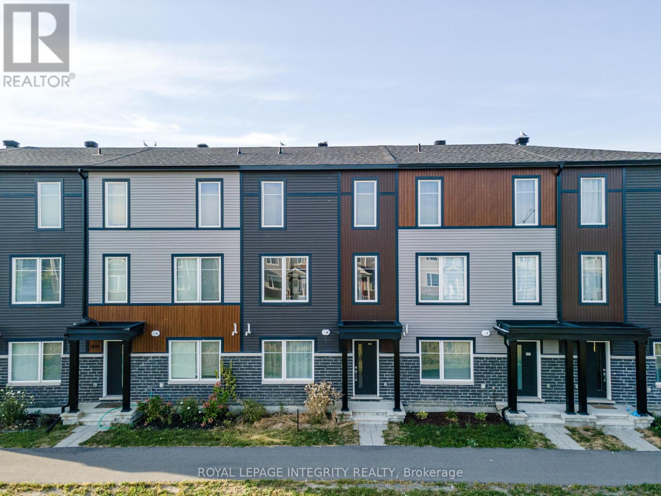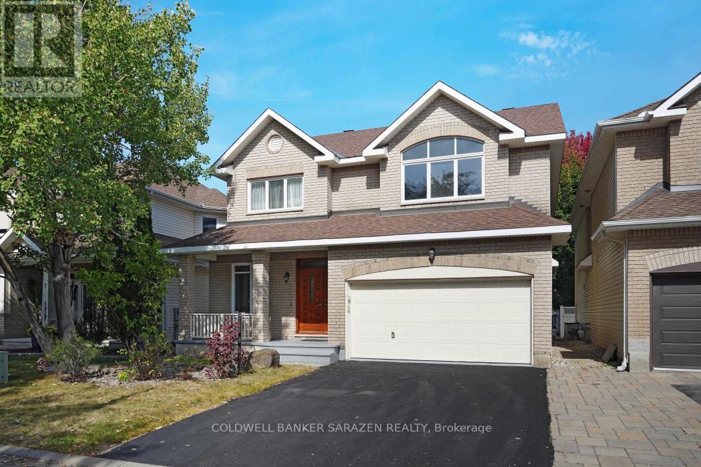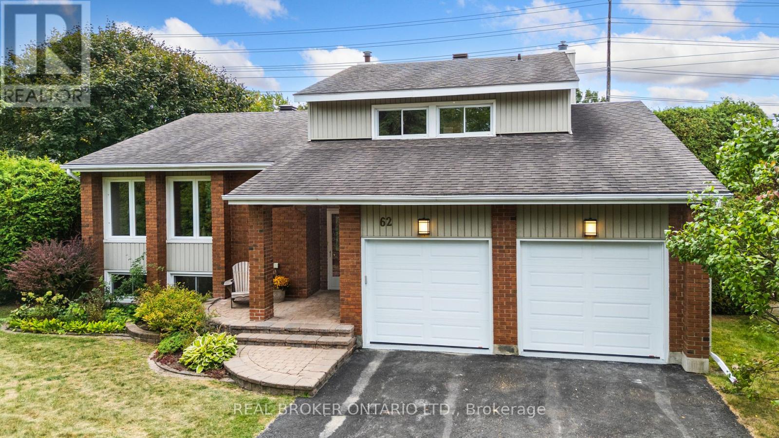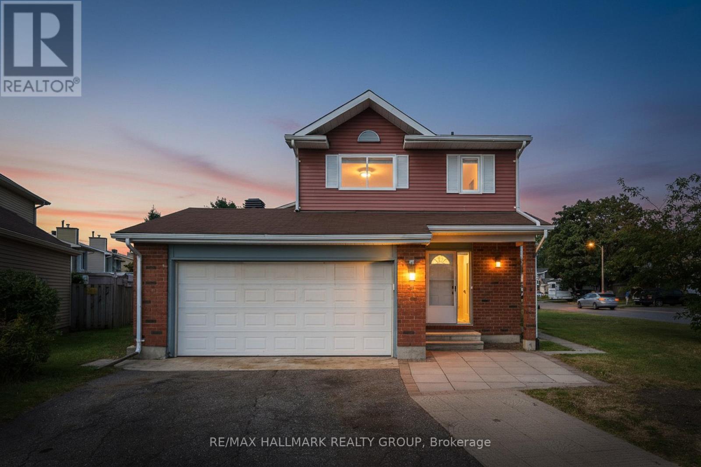- Houseful
- ON
- Ottawa
- Stittsville
- 16 Evelyn St
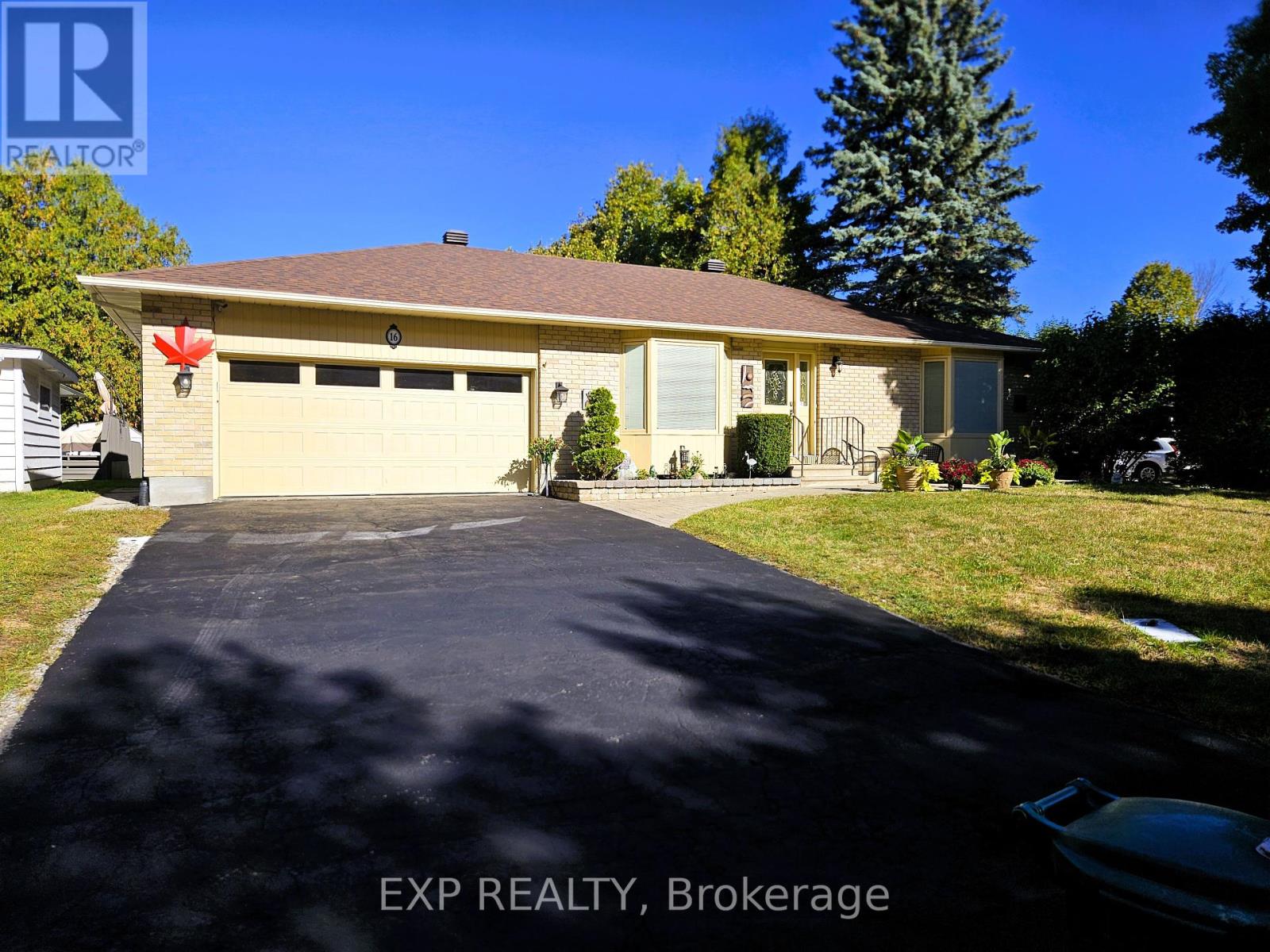
Highlights
Description
- Time on Housefulnew 12 hours
- Property typeSingle family
- StyleBungalow
- Neighbourhood
- Median school Score
- Mortgage payment
Welcome to 16 Evelyn St, Stittsville, ON, a home where character, comfort, and smart upgrades come together. Pride of ownership is clear from the moment you arrive. With 3 spacious bedrooms and 2 full bathrooms, this house offers substantial living for family and guest living alike. Inside, you'll love the main floor setup: excellent natural light, laundry on the main floor, and modern mechanicals (roof & furnace/AC from 2019, patio door from 2020, and a new garage door just added in 2025). The oversized double-car attached garage includes a belt-drive door opener and built-in shelving, making storage and organization a breeze. The basement is a true bonus floor: fully finished and featuring a second family room, a Boston Bruins-themed wet bar, a dedicated office, ample storage space, and a crawlspace. Perfect for working from home, hobby space, or entertaining guests. Outside, the home sits on a large and private 65', by 134' lot, with mature trees, a storage shed for extra utility. Neighbors are friendly, and the location gives you fast access to the 417 and local shops; everything you need is within reach. (id:63267)
Home overview
- Cooling Central air conditioning, air exchanger
- Heat source Natural gas
- Heat type Forced air
- Sewer/ septic Sanitary sewer
- # total stories 1
- # parking spaces 6
- Has garage (y/n) Yes
- # full baths 2
- # total bathrooms 2.0
- # of above grade bedrooms 3
- Has fireplace (y/n) Yes
- Subdivision 8203 - stittsville (south)
- Lot size (acres) 0.0
- Listing # X12418113
- Property sub type Single family residence
- Status Active
- 4th bedroom 3.8m X 2.8m
Level: Basement - Family room 4m X 4.5m
Level: Basement - Utility 4m X 4.2m
Level: Basement - Bathroom 3m X 3.5m
Level: Basement - Laundry 2.2m X 1.5m
Level: Main - Living room 5m X 4.5m
Level: Main - Family room 5m X 4.5m
Level: Main - Kitchen 7m X 4.5m
Level: Main - 2nd bedroom 3.2m X 4m
Level: Main - Bathroom 2m X 3m
Level: Main - 3rd bedroom 3.2m X 3.2m
Level: Main - Primary bedroom 4.5m X 4m
Level: Main
- Listing source url Https://www.realtor.ca/real-estate/28894254/16-evelyn-street-ottawa-8203-stittsville-south
- Listing type identifier Idx

$-2,451
/ Month

