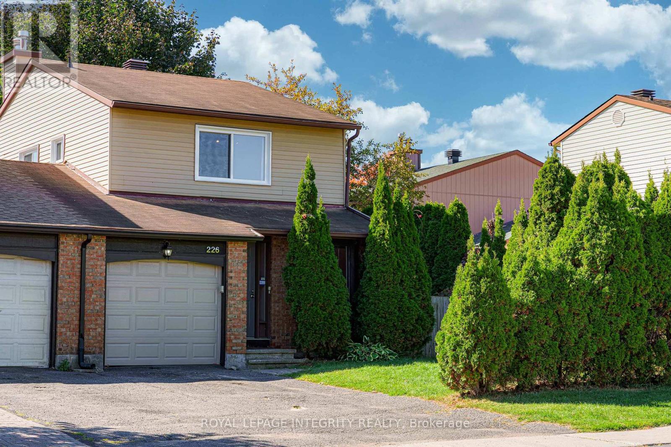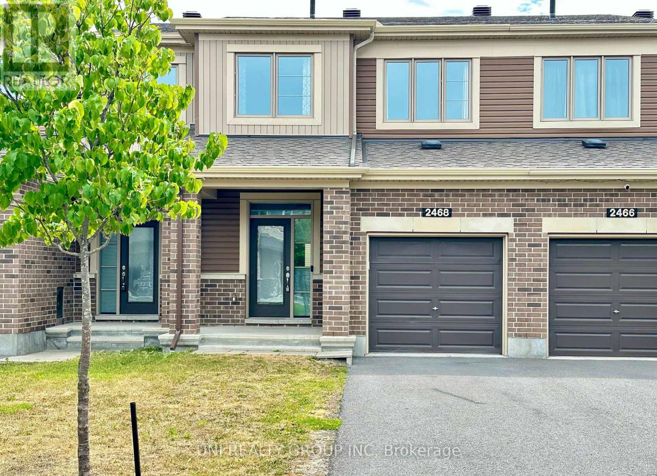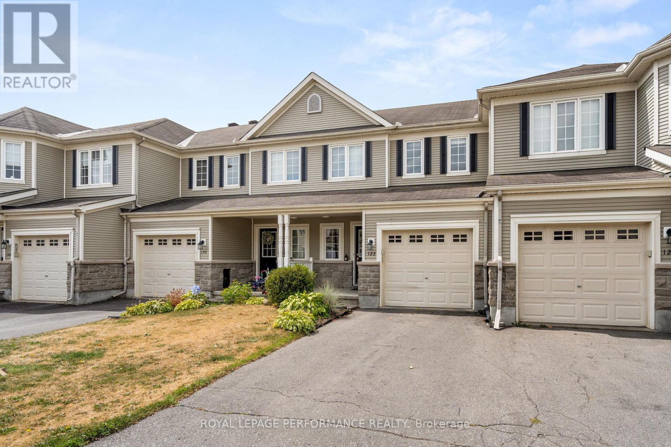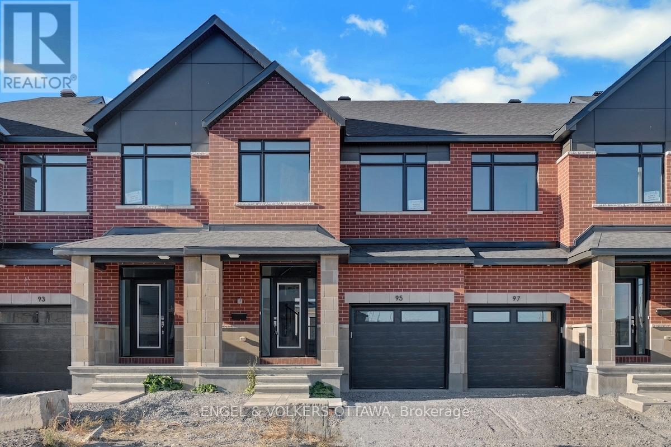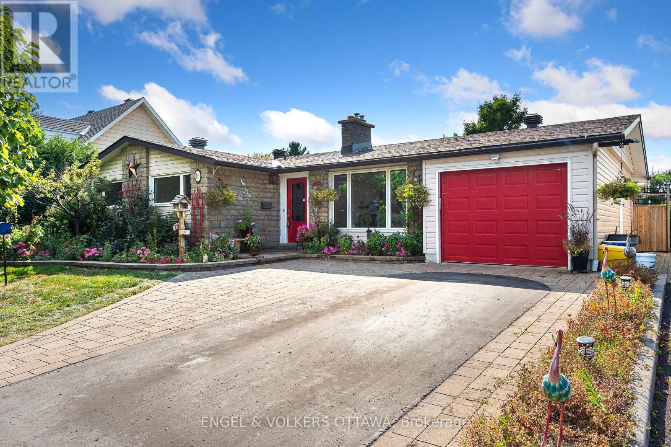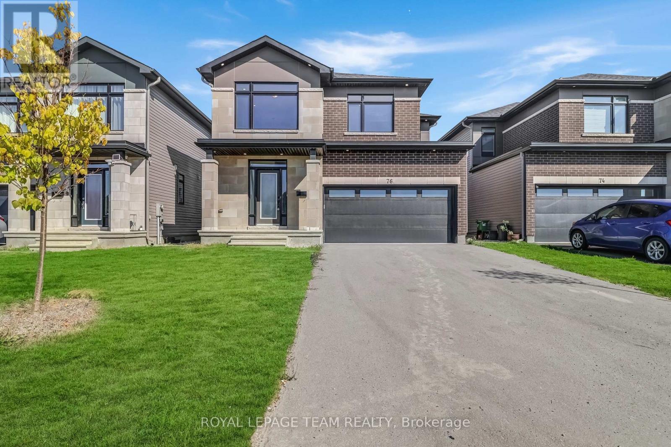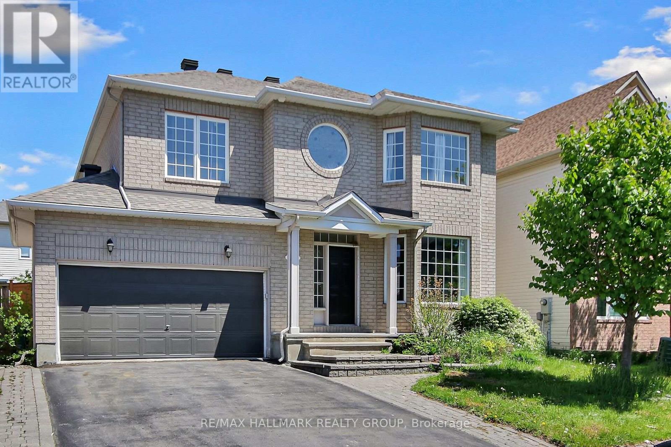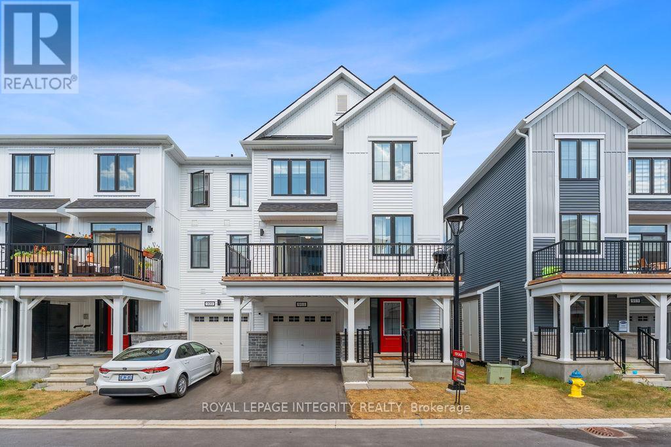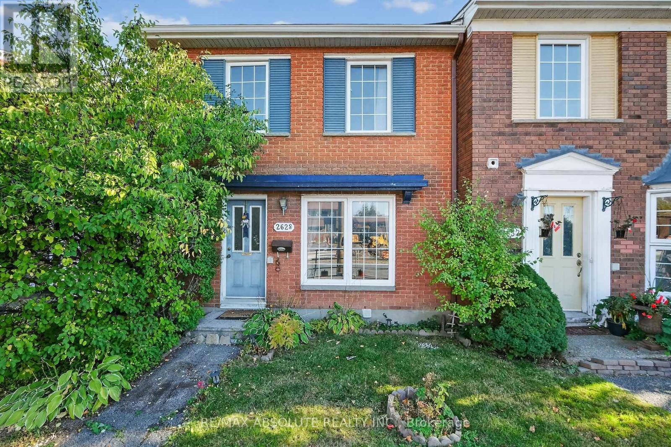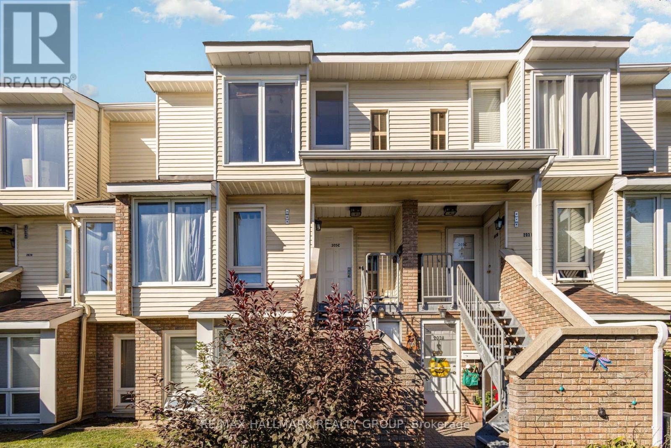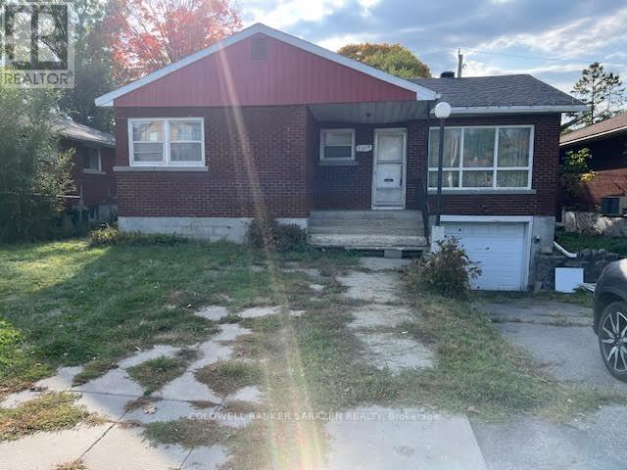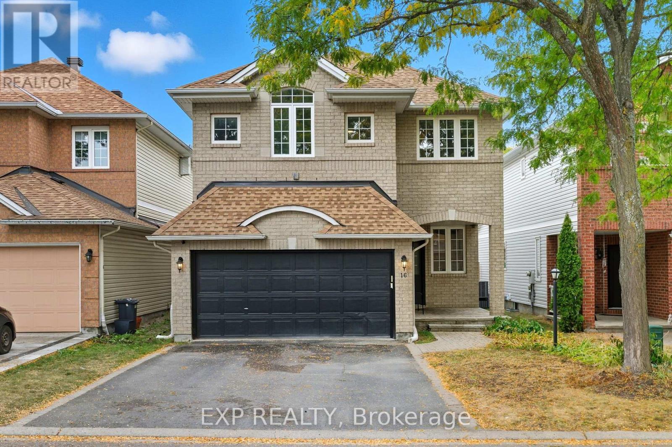
Highlights
Description
- Time on Housefulnew 4 days
- Property typeSingle family
- Neighbourhood
- Median school Score
- Mortgage payment
Centrally located in Barrhaven, this single-family home with double car garage offers a spacious layout and functional design for family living. The main level features hardwood floors throughout, with a formal living and dining room ideal for entertaining. At the back of the home, the open-concept kitchen and family room are filled with natural light. The kitchen includes stainless steel appliances, ample counter space, generous storage, a large island, and a breakfast nook overlooking the backyard. A mudroom with laundry, and a powder room complete the main level. Upstairs, the massive primary bedroom offers a true walk-in closet, private sitting area, and a 5-piece ensuite. Three additional sizeable bedrooms and a full bathroom provide plenty of space for the family. The fully finished basement extends the living space with a large recreation room with lighting throughout, a 3-piece bathroom, and abundant storage. Outside, the backyard features a deck, gazebo and plenty of space for gatherings and outdoor enjoyment. Driveway offering parking for 4 additional vehicles. Located in the Longfields community, this home is walking distance to Starbucks, Farm Boy, schools, parks, a pharmacy, a medical centre, restaurants and Barrhaven Town Centre. Just a short drive brings you to Costco, Fallowfield Station, and Highway 416, making shopping, transit, and commuting exceptionally convenient. (id:63267)
Home overview
- Cooling Central air conditioning
- Heat source Natural gas
- Heat type Forced air
- Sewer/ septic Sanitary sewer
- # total stories 2
- # parking spaces 6
- Has garage (y/n) Yes
- # full baths 3
- # half baths 1
- # total bathrooms 4.0
- # of above grade bedrooms 4
- Subdivision 7706 - barrhaven - longfields
- Lot size (acres) 0.0
- Listing # X12439731
- Property sub type Single family residence
- Status Active
- Primary bedroom 3.17m X 2.96m
Level: 2nd - Primary bedroom 2.27m X 3.14m
Level: 2nd - Bathroom 3.65m X 2.16m
Level: 2nd - 4th bedroom 3.29m X 3.08m
Level: 2nd - 2nd bedroom 3.72m X 3.14m
Level: 2nd - 3rd bedroom 3.59m X 3.13m
Level: 2nd - Primary bedroom 6.48m X 7.84m
Level: 2nd - Recreational room / games room 9.54m X 7.84m
Level: Basement - Bathroom 2.68m X 2.08m
Level: Basement - Bathroom 2.07m X 1.57m
Level: Main - Laundry 3.81m X 1.82m
Level: Main - Dining room 3.57m X 3.49m
Level: Main - Family room 3.94m X 4.74m
Level: Main - Living room 4.81m X 4.56m
Level: Main - Kitchen 6.47m X 3.1m
Level: Main
- Listing source url Https://www.realtor.ca/real-estate/28940331/16-north-harrow-drive-ottawa-7706-barrhaven-longfields
- Listing type identifier Idx

$-2,266
/ Month

