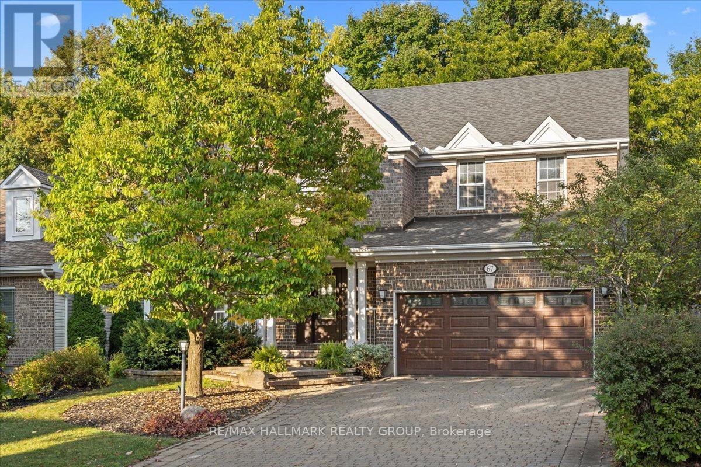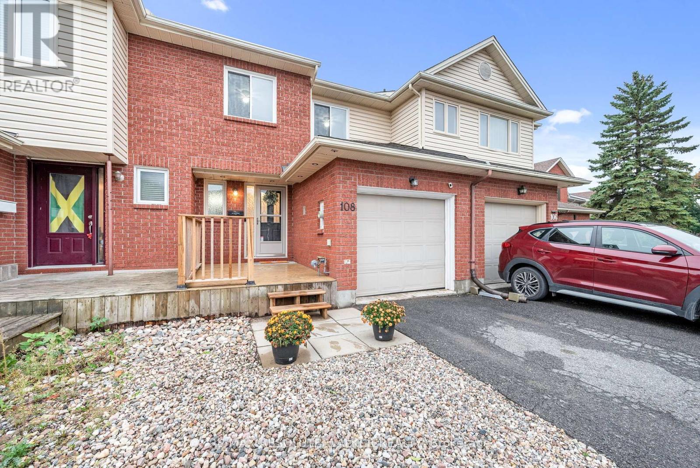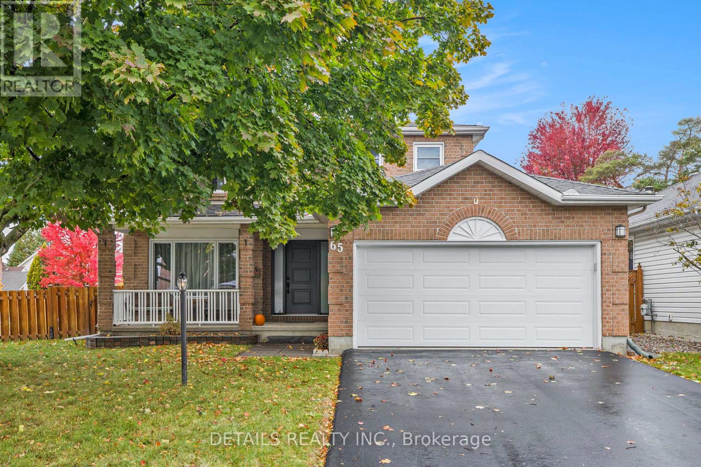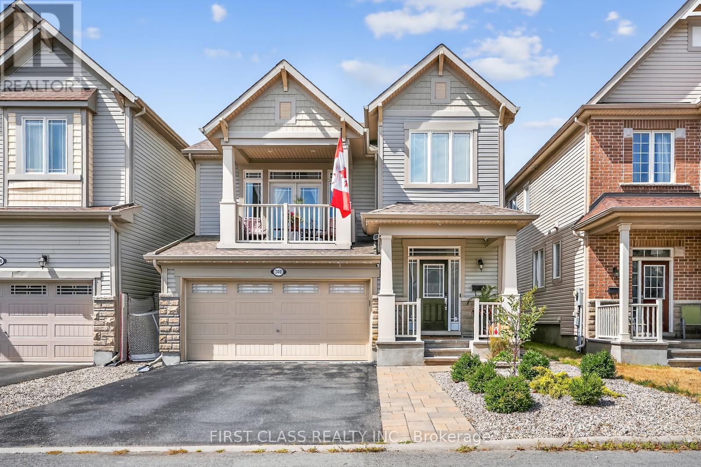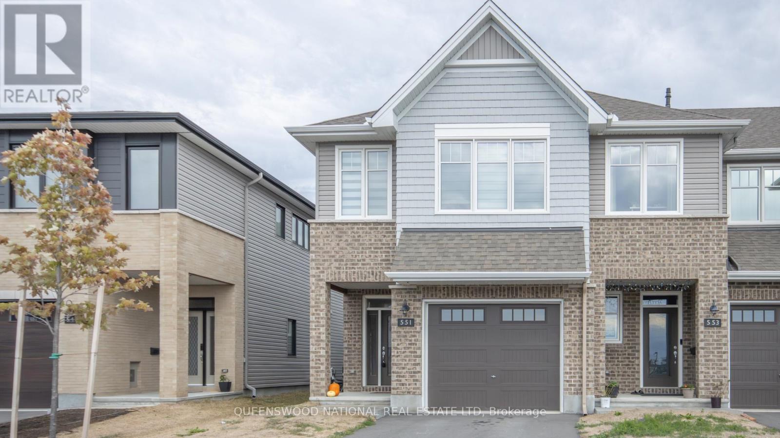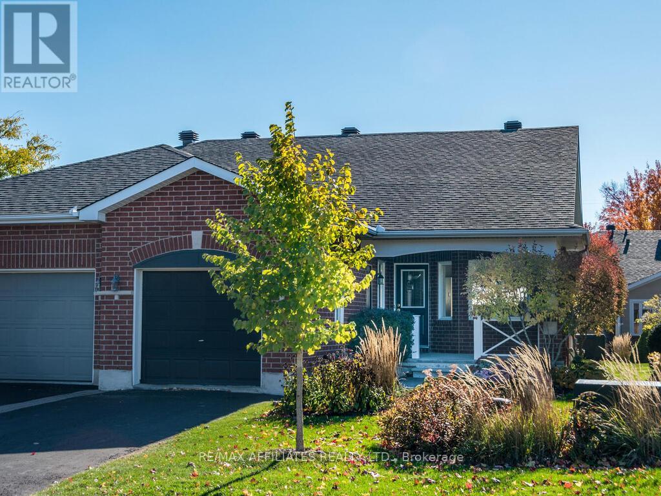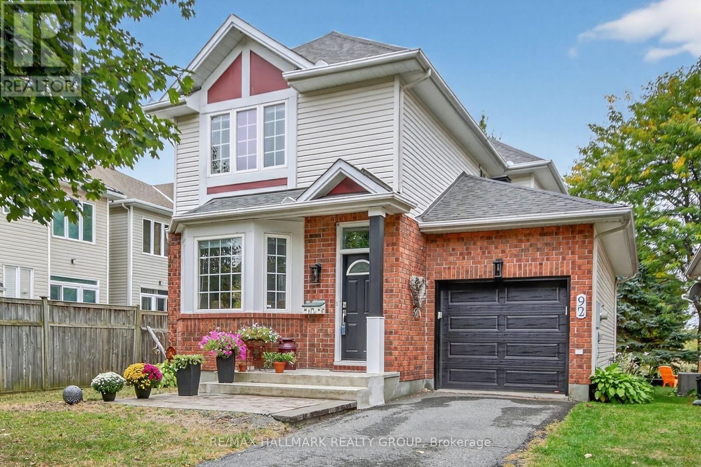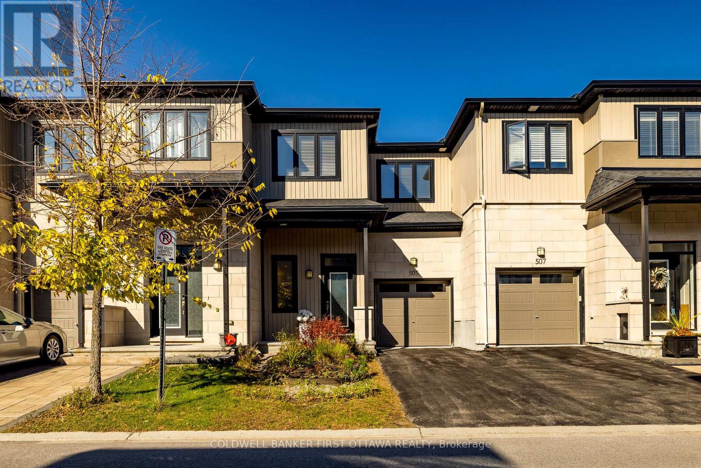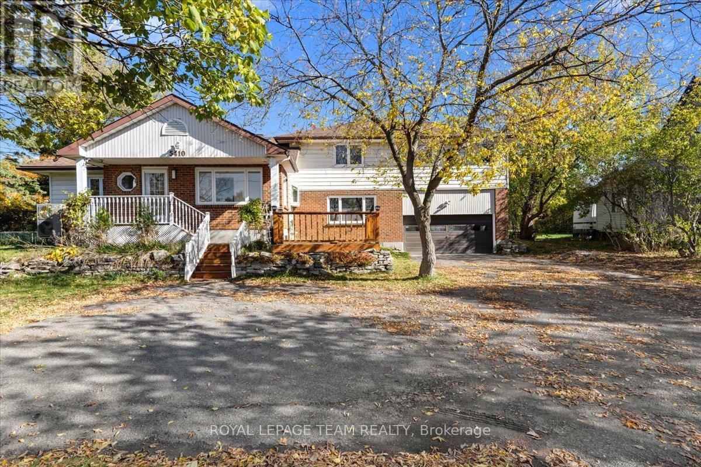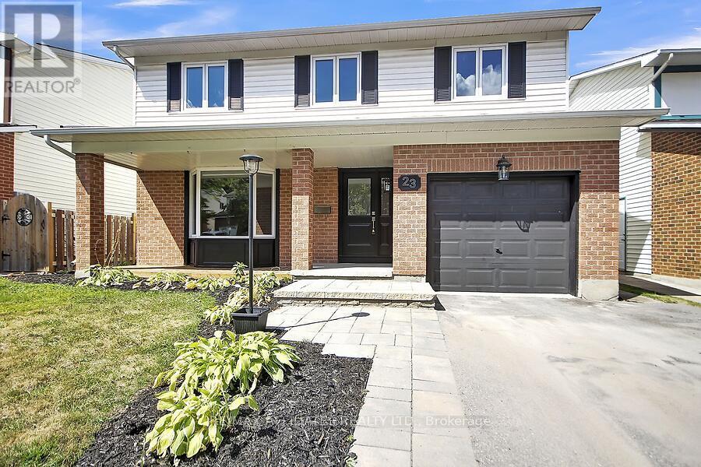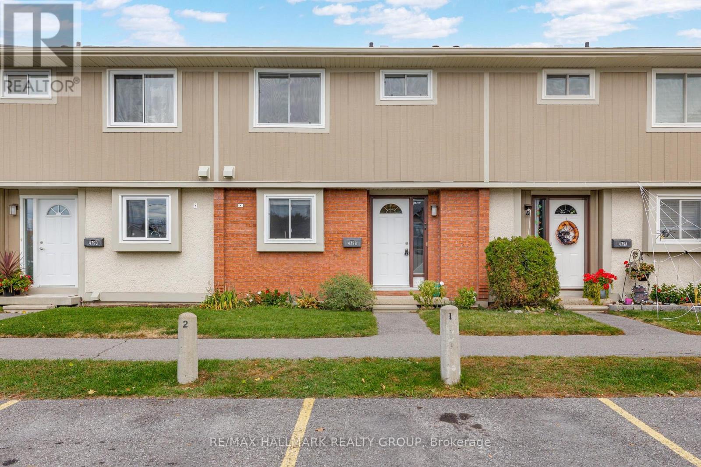- Houseful
- ON
- Ottawa
- Bridlewood
- 16 Sauble Dr
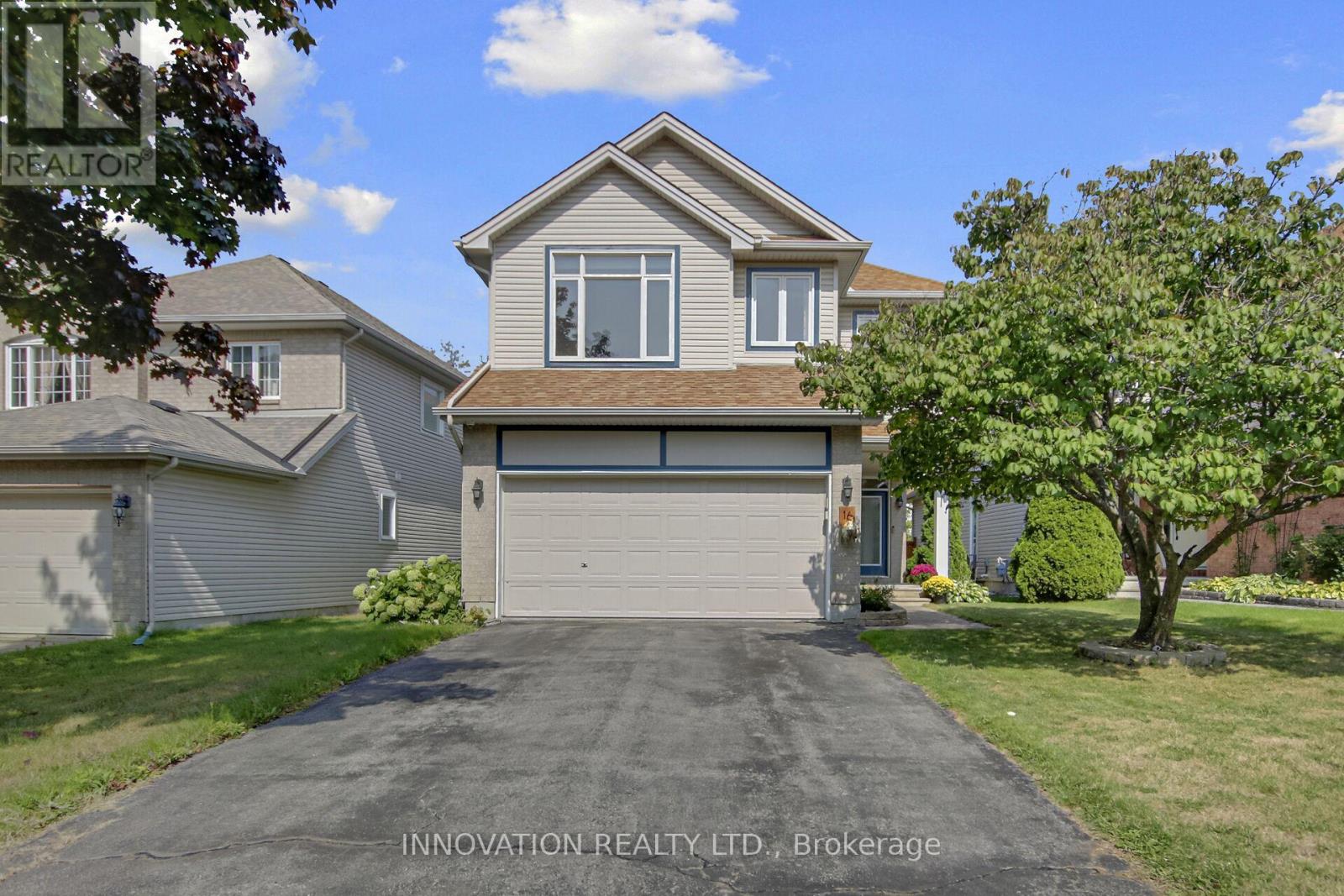
Highlights
Description
- Time on Houseful45 days
- Property typeSingle family
- Neighbourhood
- Median school Score
- Mortgage payment
Welcome to 16 Sauble Drive, located in the heart of Bridlewood. This 4-bedroom +den, 4-bathroom, two-storey home is move-in ready and awaiting its new owner. Step inside to a bright foyer with cathedral ceilings and open-concept living. The main floor features a generous living area with electric fireplace, formal dining room, and a sunlit kitchen. Contemporary updated kitchen with granite countertops, four stainless steel appliances, a peek-a-boo opening to your spacious living area, modern lighting, and an eat-in area that overlooks the large backyard. Bright primary bedroom offers cathedral ceilings, walk-in closet, and 5pc ensuite bathroom. Three additional bedrooms and a full 4-piece bathroom complete the second level. The large fully finished basement has a 3-piece bathroom, offering flexibility for families. Great for a recreation room, home theatre, games room, or play area. This home is ideally located within convenient access to shopping, transit, playgrounds, schools and walking path. Laundry on main level. Composite deck & shed 2022. Double garage and large driveway. Property is being sold on condition Seller acquires a specific property. 24 hours irrevocable on all offers as per Form 244. (id:63267)
Home overview
- Cooling Central air conditioning
- Heat source Natural gas
- Heat type Forced air
- Sewer/ septic Sanitary sewer
- # total stories 2
- # parking spaces 6
- Has garage (y/n) Yes
- # full baths 3
- # half baths 1
- # total bathrooms 4.0
- # of above grade bedrooms 4
- Has fireplace (y/n) Yes
- Subdivision 9004 - kanata - bridlewood
- Lot size (acres) 0.0
- Listing # X12394190
- Property sub type Single family residence
- Status Active
- 2nd bedroom 3.55m X 3.02m
Level: 2nd - Primary bedroom 5.35m X 4.03m
Level: 2nd - 3rd bedroom 3.7m X 3.02m
Level: 2nd - 4th bedroom 3.37m X 2.76m
Level: 2nd - Den 3.73m X 2.41m
Level: Lower - Living room 6.32m X 4.34m
Level: Main - Dining room 3.04m X 2.43m
Level: Main - Laundry Measurements not available
Level: Main - Dining room 4.19m X 2.89m
Level: Main - Kitchen 3.37m X 3.37m
Level: Main
- Listing source url Https://www.realtor.ca/real-estate/28841817/16-sauble-drive-ottawa-9004-kanata-bridlewood
- Listing type identifier Idx

$-2,266
/ Month

