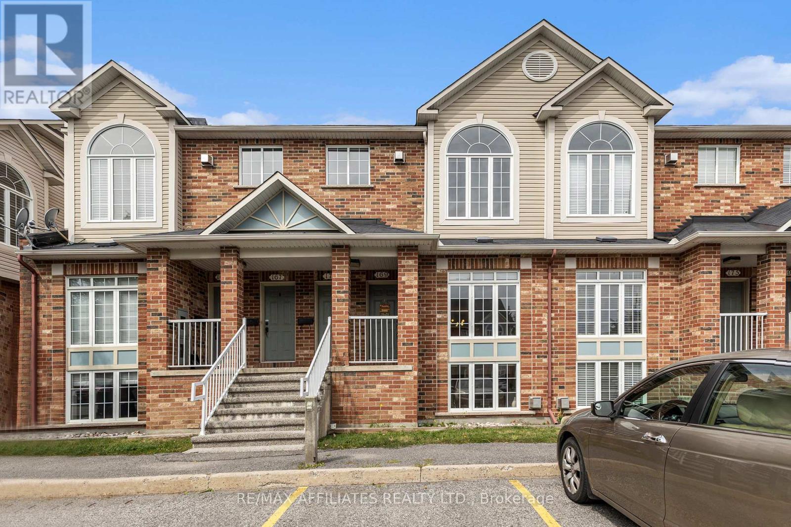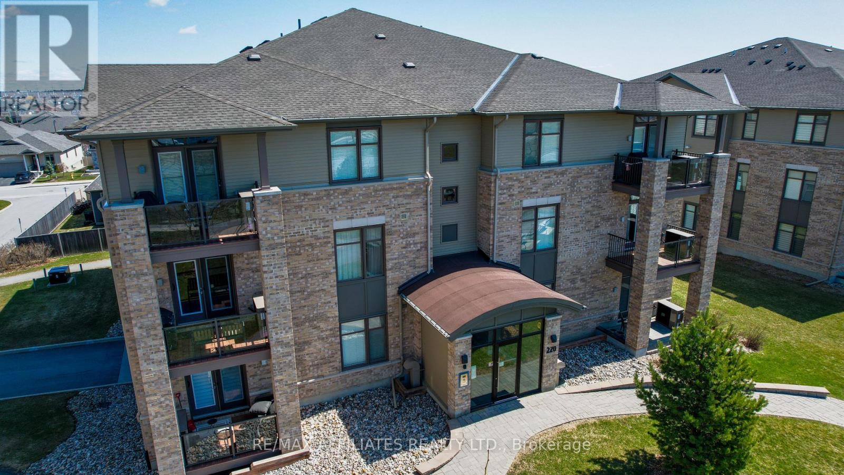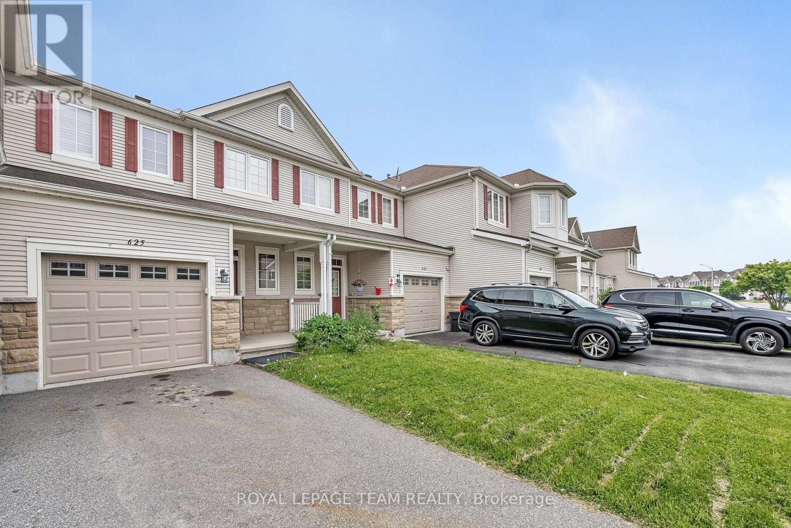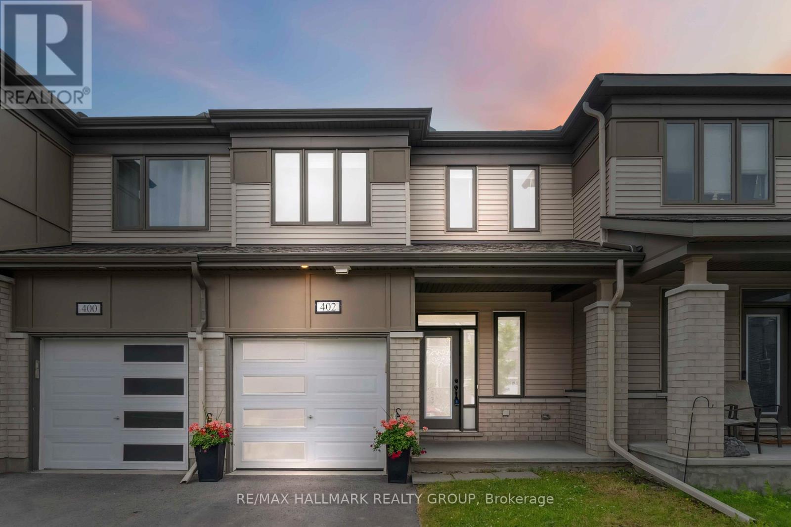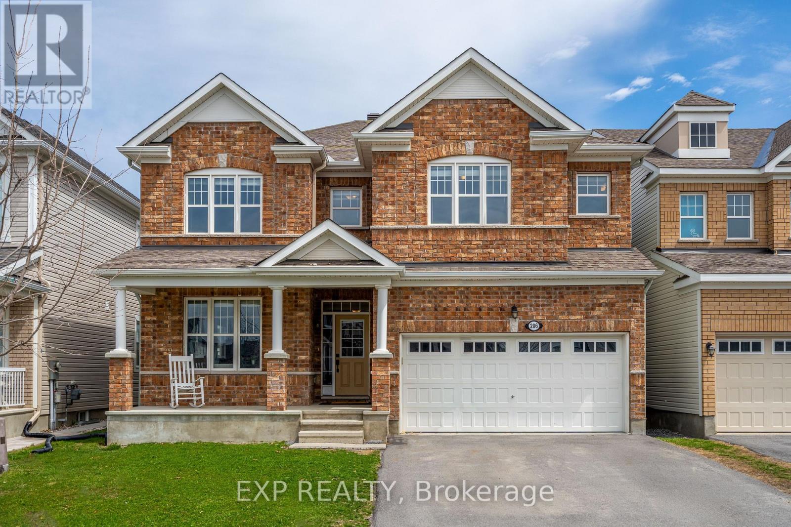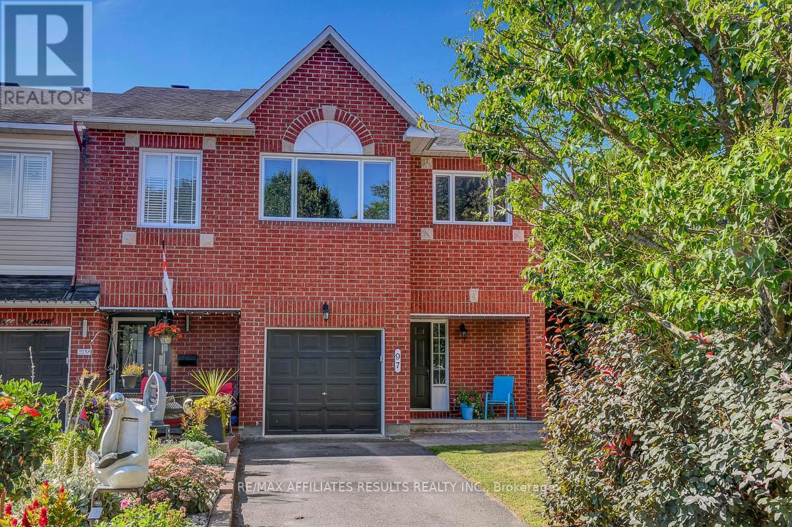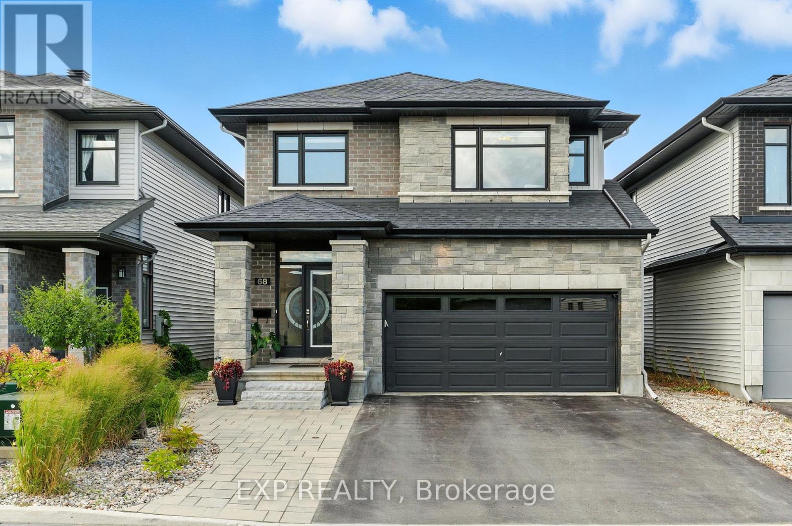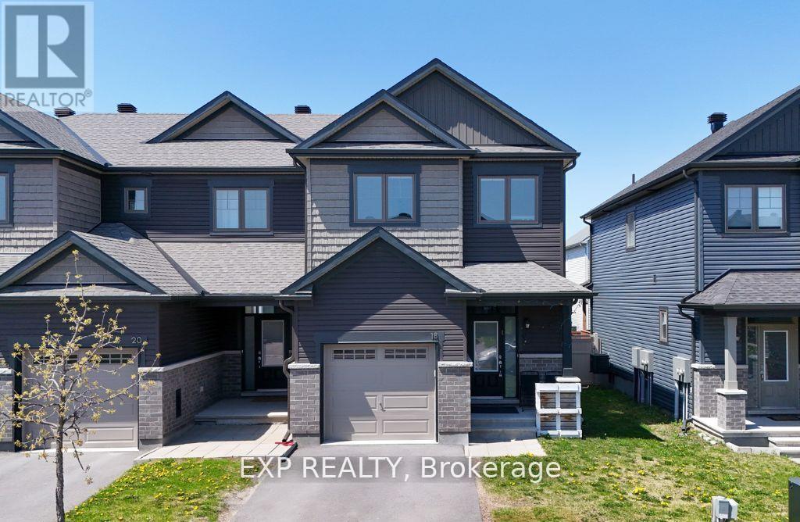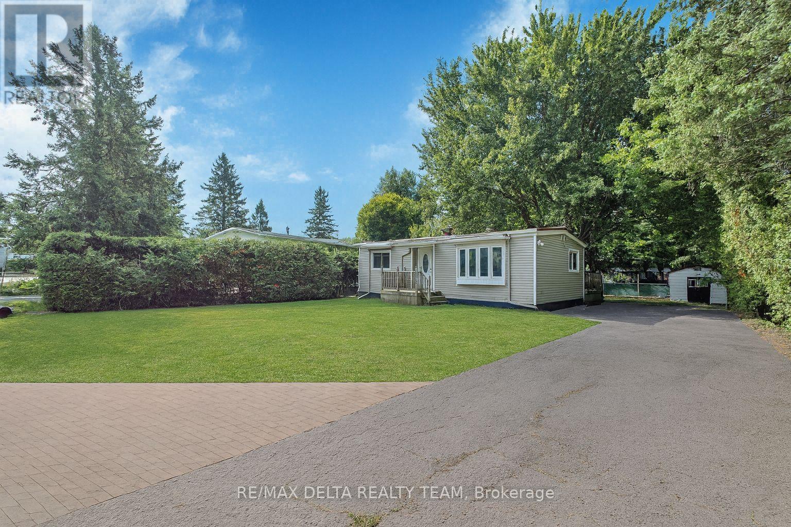- Houseful
- ON
- Ottawa
- Glen Cairn
- 16 Shouldice Cres
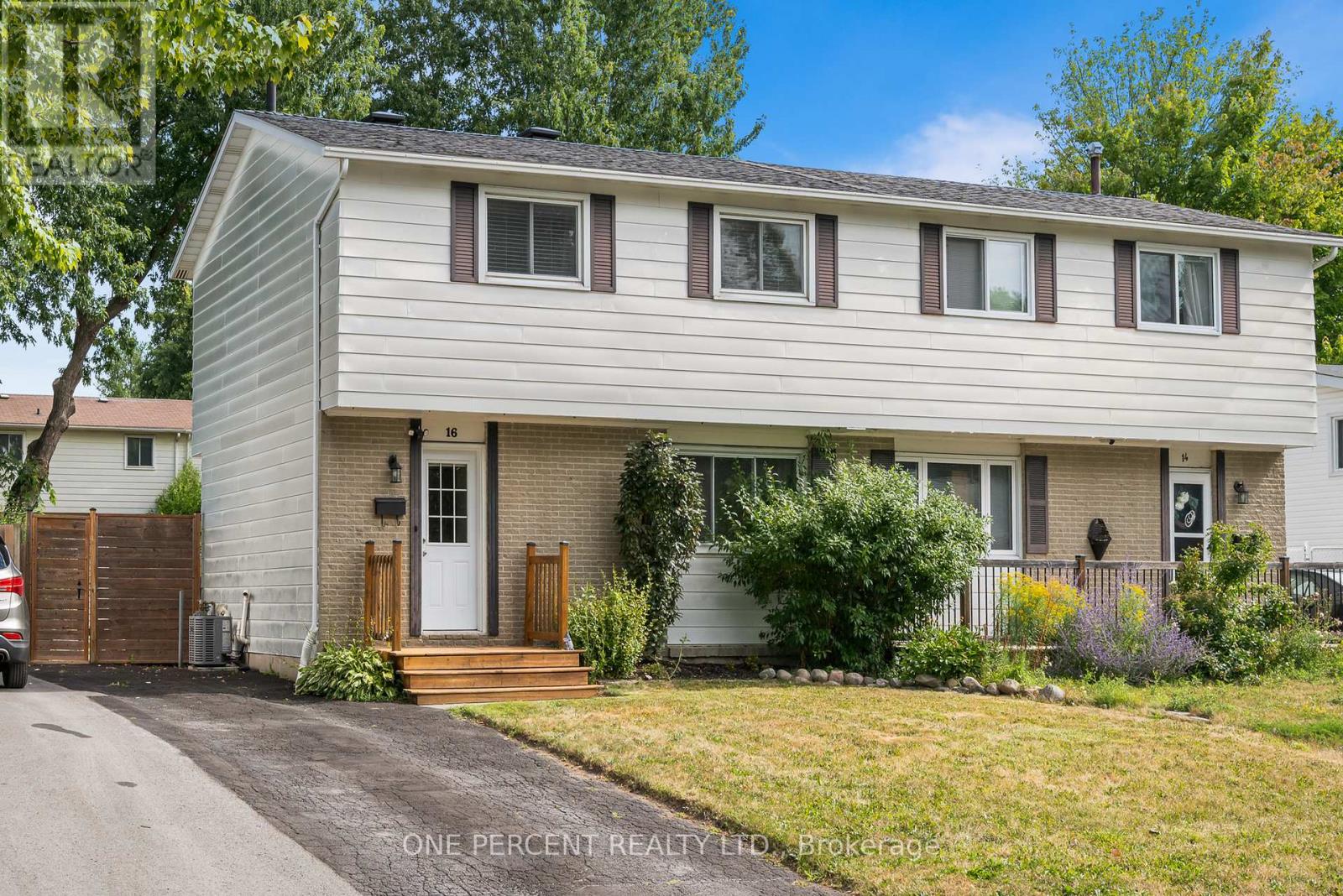
Highlights
Description
- Time on Housefulnew 11 hours
- Property typeSingle family
- Neighbourhood
- Median school Score
- Mortgage payment
Welcome to your new home in family-friendly Glencairn! This beautifully updated 4-bedroom, 2-bath semi-detached home is perfect for first-time homebuyers, featuring a functional layout, modern updates, and a spacious backyard ideal for kids, pets, and entertaining. The updated kitchen showcases shaker-style cabinets, stainless steel appliances, a stylish backsplash, and convenient access to your deck, perfect for summer BBQs and relaxing outdoors. Upstairs, four bedrooms provide ample space and versatility, while the finished lower level adds even more living area with a spacious, cozy family room and a convenient laundry/utility area. Outside, enjoy gatherings on your deck overlooking a large and fully fenced yard, complete with a handy storage shed. Recent upgrades, including furnace and A/C (2017), ensure comfort and peace of mind. Perfectly situated on a quiet street near schools, parks, walking trails, shopping, recreation, and just minutes from HWY 417, this home blends tranquility with convenience. Dont miss this fantastic opportunity check out the virtual tour and book your showing today! (id:63267)
Home overview
- Cooling Central air conditioning
- Heat source Natural gas
- Heat type Forced air
- Sewer/ septic Sanitary sewer
- # total stories 2
- Fencing Fully fenced, fenced yard
- # parking spaces 3
- # full baths 1
- # half baths 1
- # total bathrooms 2.0
- # of above grade bedrooms 4
- Subdivision 9003 - kanata - glencairn/hazeldean
- Lot size (acres) 0.0
- Listing # X12388351
- Property sub type Single family residence
- Status Active
- Bedroom 2.97m X 2.27m
Level: 2nd - Bathroom 1.75m X 2.09m
Level: 2nd - Primary bedroom 3.54m X 3.33m
Level: 2nd - Bedroom 2.76m X 3.33m
Level: 2nd - Bedroom 2.48m X 2.93m
Level: 2nd - Family room 5.47m X 7.18m
Level: Basement - Utility 2.85m X 3.6m
Level: Basement - Kitchen 2.88m X 4.05m
Level: Main - Foyer 2.92m X 2.88m
Level: Main - Bathroom 0.74m X 1.7m
Level: Main - Dining room 2.88m X 3.37m
Level: Main - Living room 2.92m X 3.37m
Level: Main
- Listing source url Https://www.realtor.ca/real-estate/28829146/16-shouldice-crescent-ottawa-9003-kanata-glencairnhazeldean
- Listing type identifier Idx

$-1,466
/ Month

