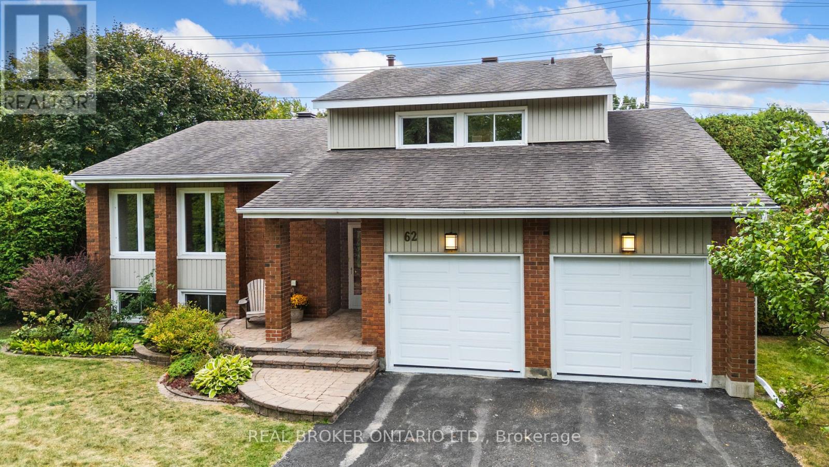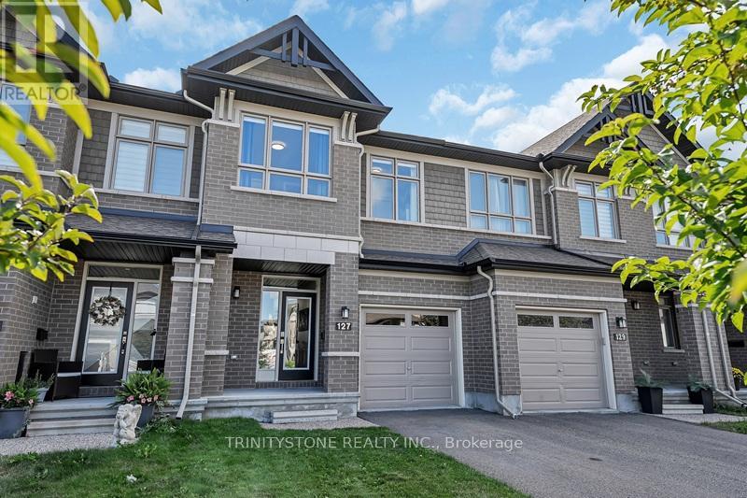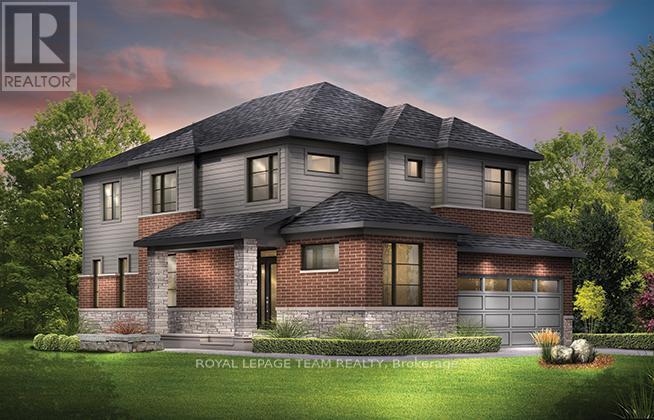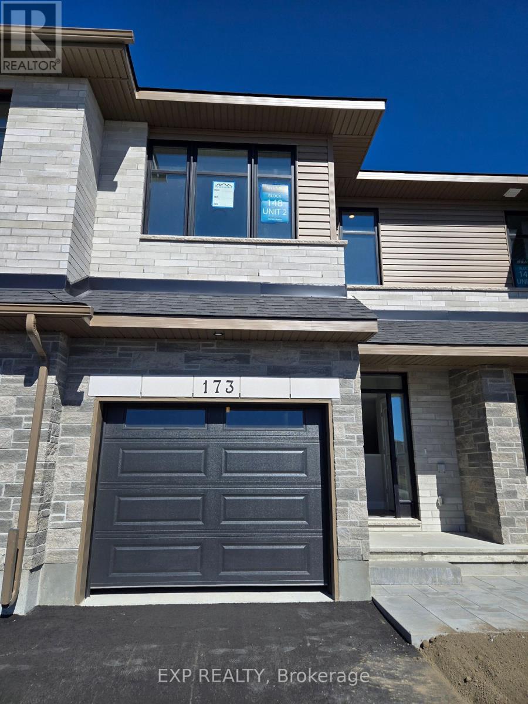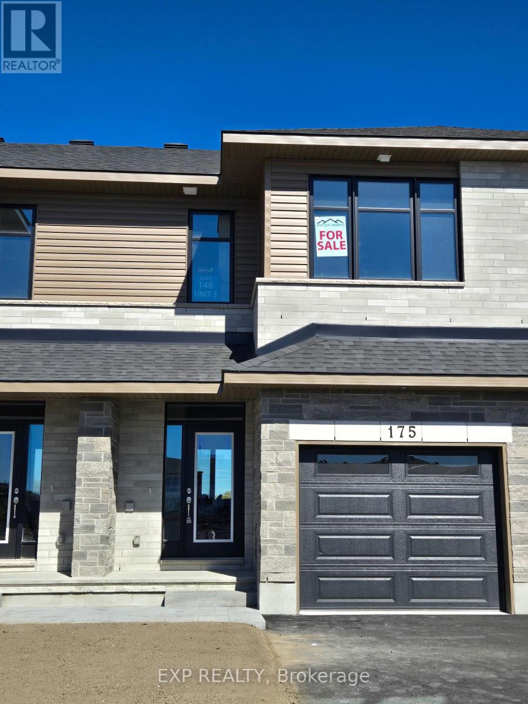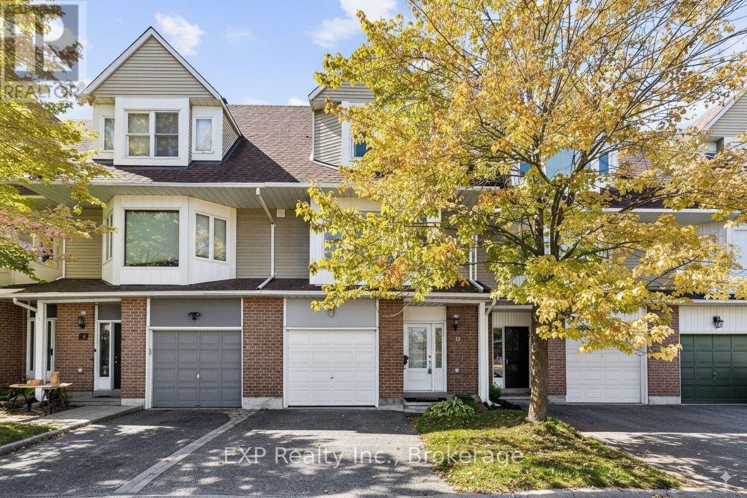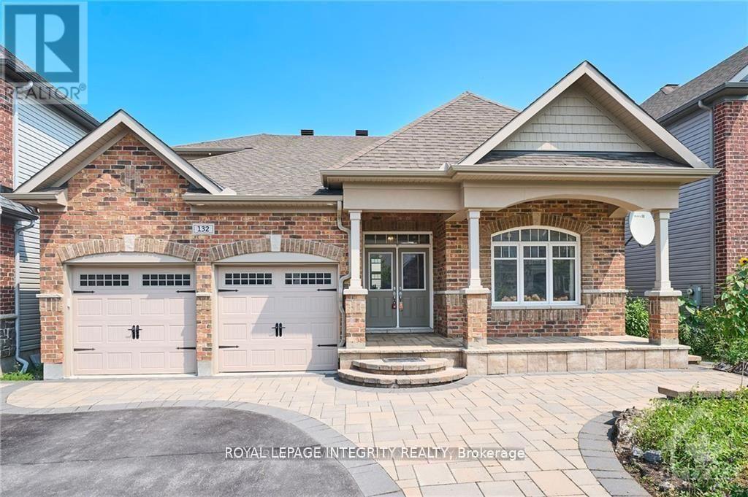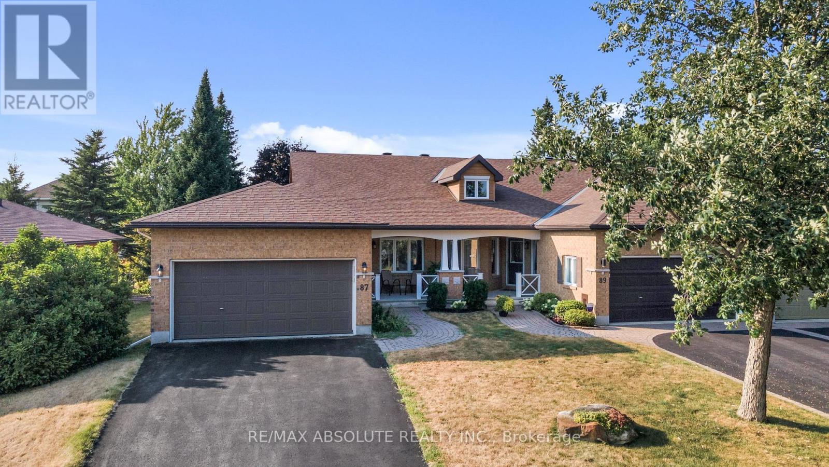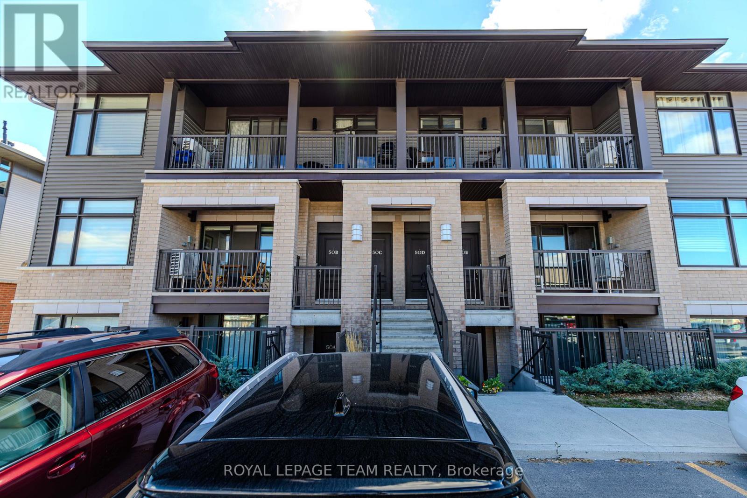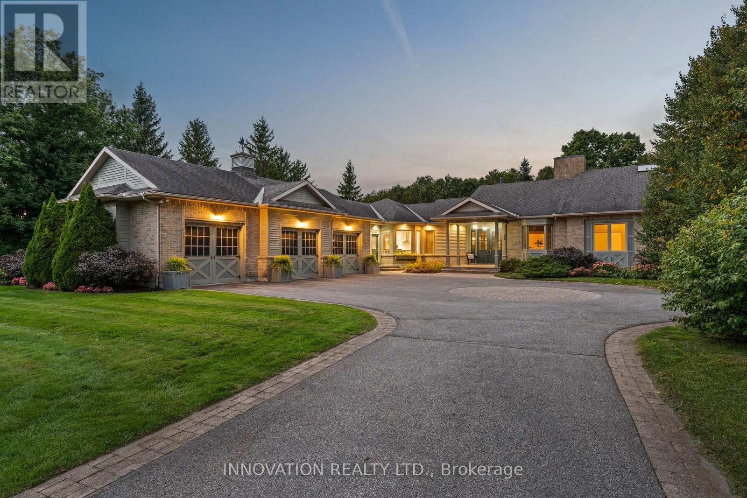- Houseful
- ON
- Ottawa
- Emerald Meadows
- 160 Grassy Plains Dr
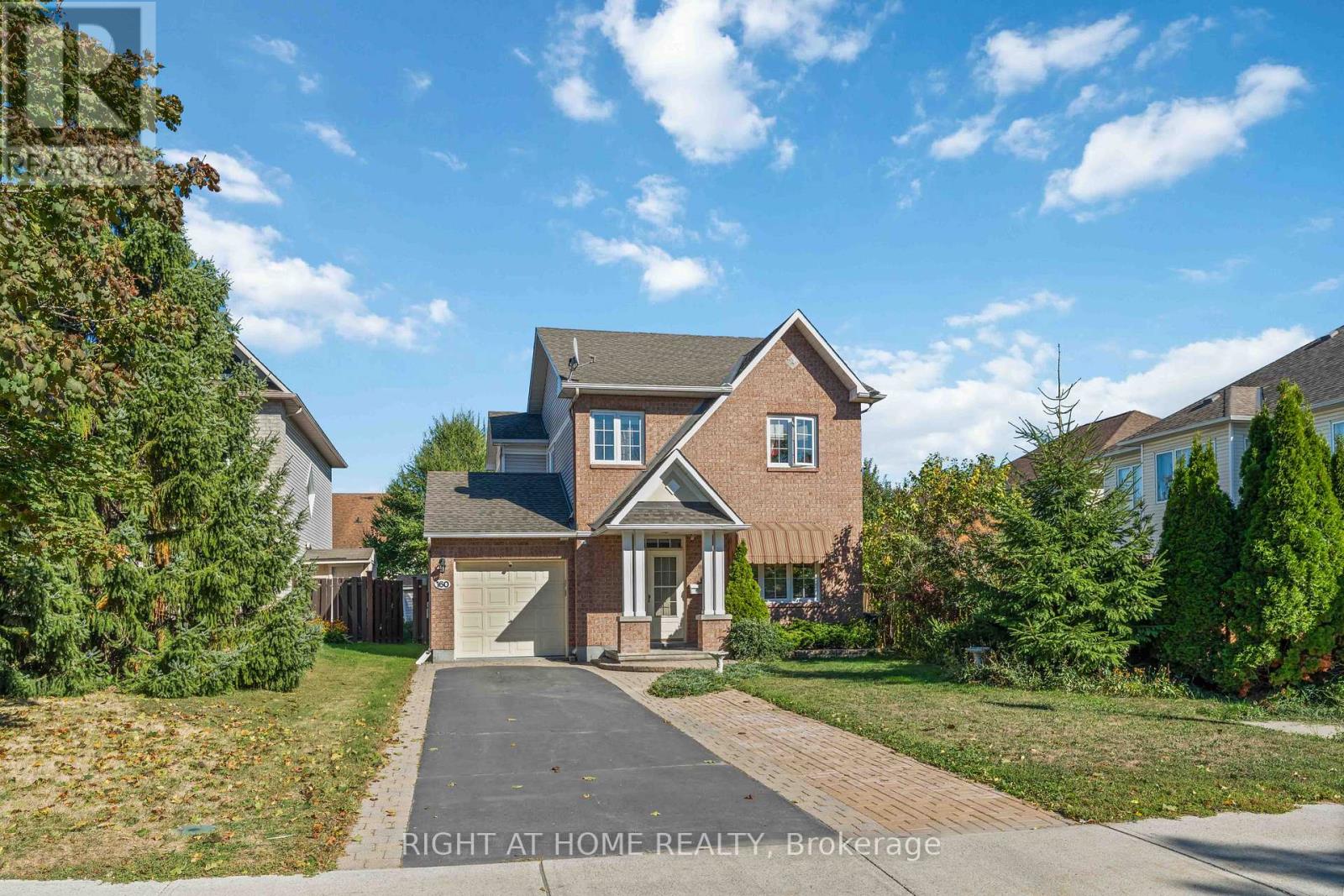
Highlights
Description
- Time on Housefulnew 9 hours
- Property typeSingle family
- Neighbourhood
- Median school Score
- Mortgage payment
Beautifully maintained 3-bedroom, 4-bathroom detached home in the highly desirable neighbourhood of Bridlewood, Kanata. Ideally located just minutes from top-rated schools, scenic parks and trails, and an abundance of shopping and amenities. The main level offers a private family room, a bright dining area, and a gourmet kitchen with ample cabinetry and a sun-filled breakfast nook. The spacious living room, complete with a cozy gas fireplace. Upstairs, you'll find 3 generously sized bedrooms, including a primary bedroom with its own en-suite bath. The fully finished lower level provides a large recreation room and a convenient fourth bathroom. Step outside to enjoy a private backyard with a deck, storage shed, and garden space ideal for summer barbecues and outdoor living. This home offers the perfect blend of comfort, convenience, and location in one of Kanata's most sought-after communities. A wonderful opportunity for your family to settle in and create lasting memories. (id:63267)
Home overview
- Cooling Central air conditioning
- Heat source Natural gas
- Heat type Forced air
- Sewer/ septic Sanitary sewer
- # total stories 2
- # parking spaces 4
- Has garage (y/n) Yes
- # full baths 3
- # half baths 1
- # total bathrooms 4.0
- # of above grade bedrooms 3
- Has fireplace (y/n) Yes
- Subdivision 9010 - kanata - emerald meadows/trailwest
- Lot size (acres) 0.0
- Listing # X12418195
- Property sub type Single family residence
- Status Active
- Primary bedroom 4.95m X 4.14m
Level: 2nd - 2nd bedroom 3.98m X 3.04m
Level: 2nd - 3rd bedroom 3.04m X 2.92m
Level: 2nd - Recreational room / games room 7.08m X 4.01m
Level: Lower - Family room 3.98m X 4.14m
Level: Main - Solarium 2.84m X 2.23m
Level: Main - Living room 3.78m X 3.55m
Level: Main - Kitchen 4.11m X 3.12m
Level: Main - Dining room 3.07m X 2.48m
Level: Main
- Listing source url Https://www.realtor.ca/real-estate/28894365/160-grassy-plains-drive-ottawa-9010-kanata-emerald-meadowstrailwest
- Listing type identifier Idx

$-2,000
/ Month

