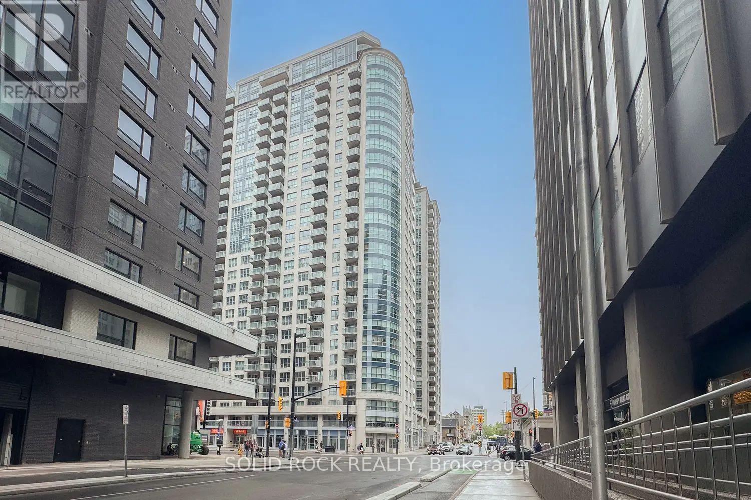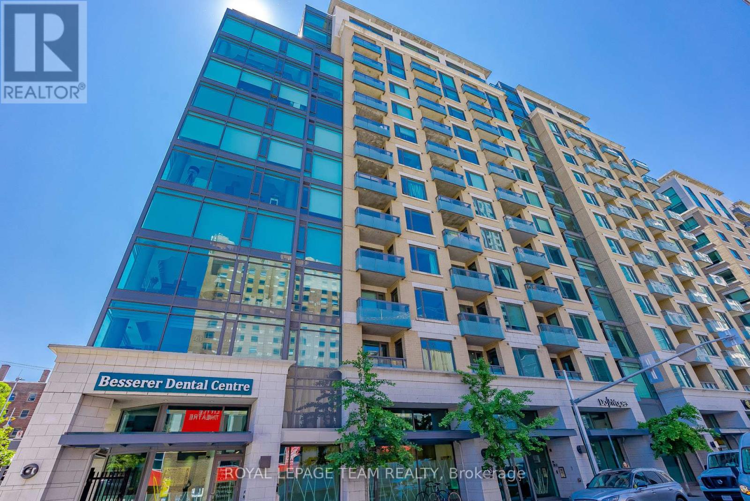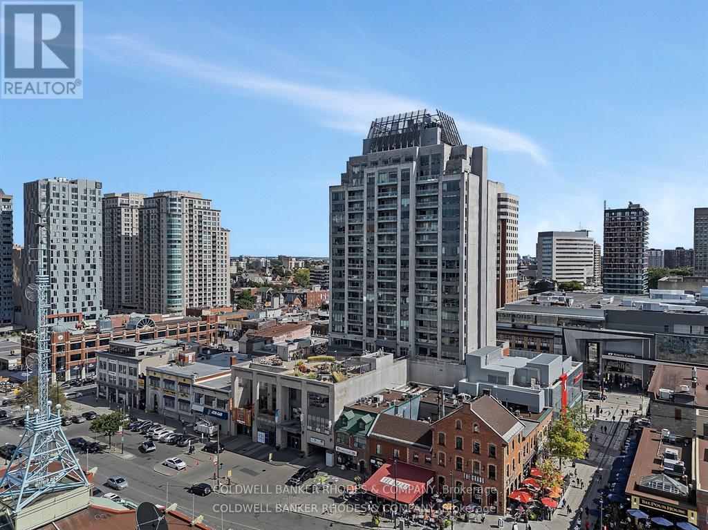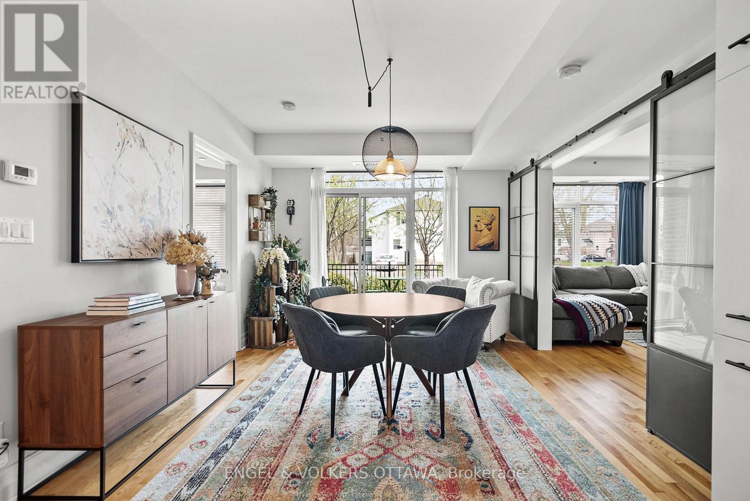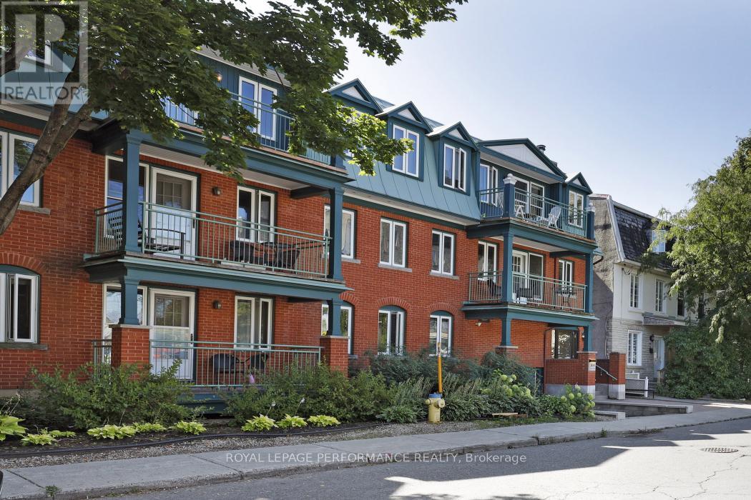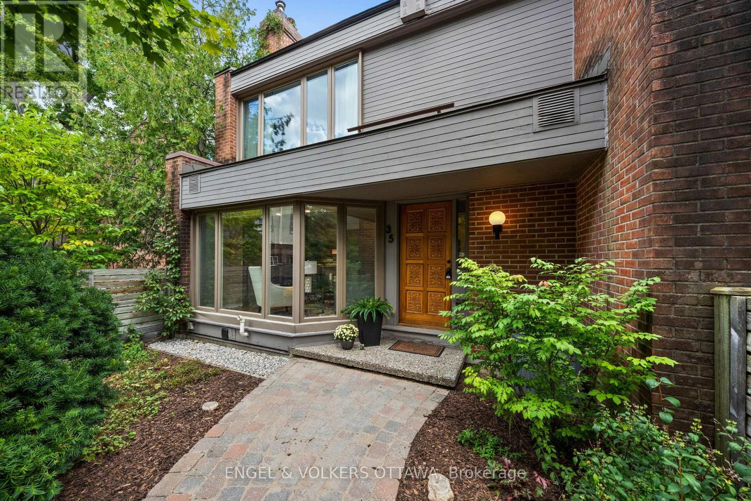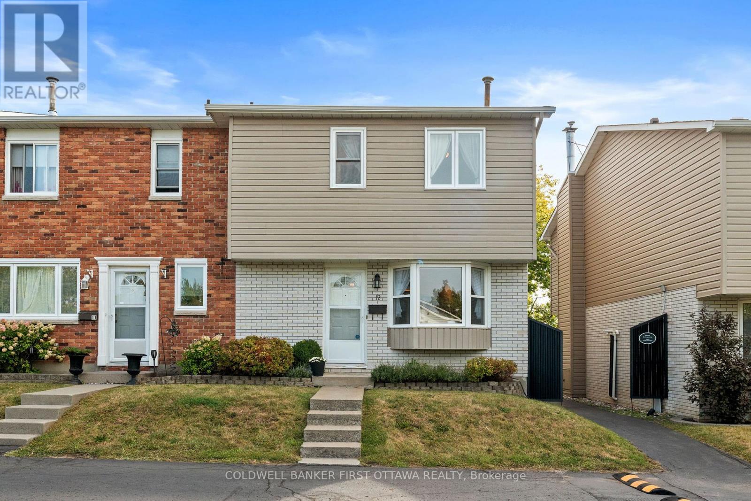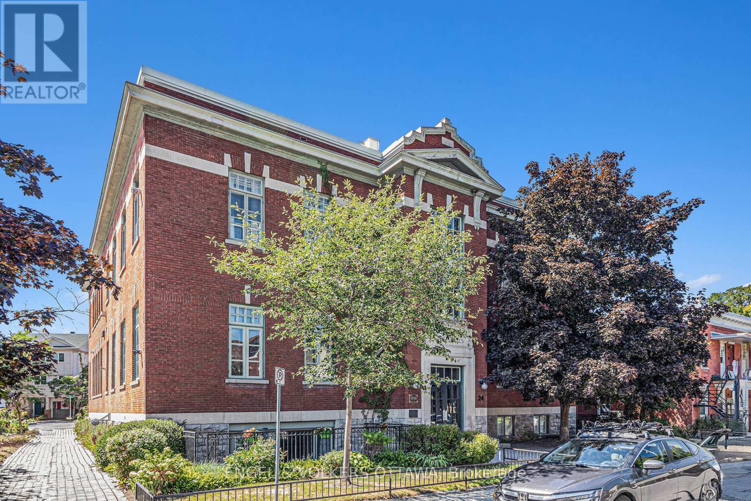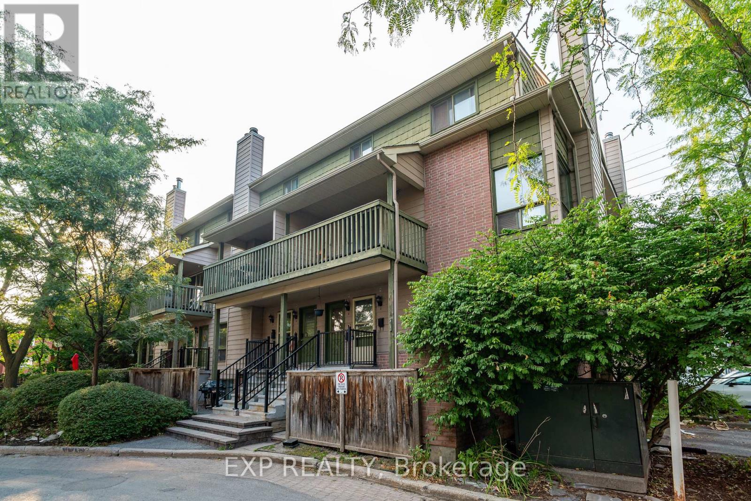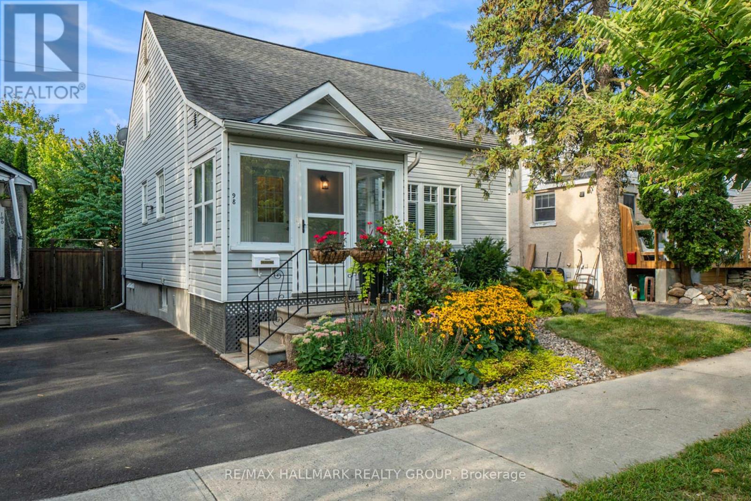
Highlights
Description
- Time on Houseful64 days
- Property typeSingle family
- Neighbourhood
- Median school Score
- Mortgage payment
Welcome home to this sophisticated 4 bedroom 3 storey home that is special enough that it could be featured in a Home Design Magazine! This property is the ultimate mix of contemporary style & luxury quality throughout and showcases features not commonly found in properties in this area! With 9 foot ceilings, gleaming hardwood floors, statement "floating" mono-stringer staircase, metal & glass rails and an abundance of natural light this open concept layout is perfectly showcased. The second/main living area boasts a gas fireplace and oversized west facing sliding doors that access a covered composite deck perfect for bbqing. Open to the living area is a large custom kitchen that is elevated with high end stainless steel appliances, a chefs dream Wolf gas range, exquisite pendant fixtures, quartz countertops & large island. Completing this level is a formal dining area with large window, and a perfect in pink powder room! The Upper level offers a principal suite w/ walk-in closet & luxurious ensuite with a walk-in shower for two and radiant floor heat, two further bedrooms with walk-in closets, a family bathroom and a conveniently located laundry with laundry sink. The ground level which could easily convert to a in-law suite includes radiant floor heat, a fourth bedroom, full bathroom with walk-in shower, a family room and an exterior entrance to the fenced & landscaped rear yard. This level also features access to the heated and insulated garage with an electric car charger and access to the utility room. If all of that doesn't leave you in awe... there is also a rooftop composite deck complete with views of the area and an electrical rough in for hot tub. Close to all the amenities of Beechwood, parks, trails and downtown the location adds to the appeal! 24 hour irrevocable on offers as per 244. (id:55581)
Home overview
- Cooling Central air conditioning
- Heat source Natural gas
- Heat type Forced air
- Sewer/ septic Sanitary sewer
- # total stories 3
- Fencing Fully fenced, fenced yard
- # parking spaces 2
- Has garage (y/n) Yes
- # full baths 3
- # half baths 1
- # total bathrooms 4.0
- # of above grade bedrooms 4
- Has fireplace (y/n) Yes
- Subdivision 3402 - vanier
- Directions 2163298
- Lot size (acres) 0.0
- Listing # X12258962
- Property sub type Single family residence
- Status Active
- Primary bedroom 4.6m X 3.29m
Level: 2nd - 2nd bedroom 3.22m X 3.25m
Level: 2nd - 3rd bedroom 2.46m X 3.02m
Level: 2nd - Bathroom 2.46m X 2.67m
Level: 2nd - Bathroom 2.46m X 2.52m
Level: 2nd - 4th bedroom 3.23m X 2.83m
Level: Ground - Bathroom 2.16m X 2.83m
Level: Ground - Family room 4.38m X 3.44m
Level: Ground - Utility 4.35m X 1.32m
Level: Ground - Kitchen 4.59m X 5.46m
Level: Main - Bathroom 1.45m X 0.9m
Level: Main - Living room 4.57m X 4.37m
Level: Main - Dining room 3.37m X 4.66m
Level: Main
- Listing source url Https://www.realtor.ca/real-estate/28550549/160-marier-avenue-ottawa-3402-vanier
- Listing type identifier Idx

$-3,133
/ Month

