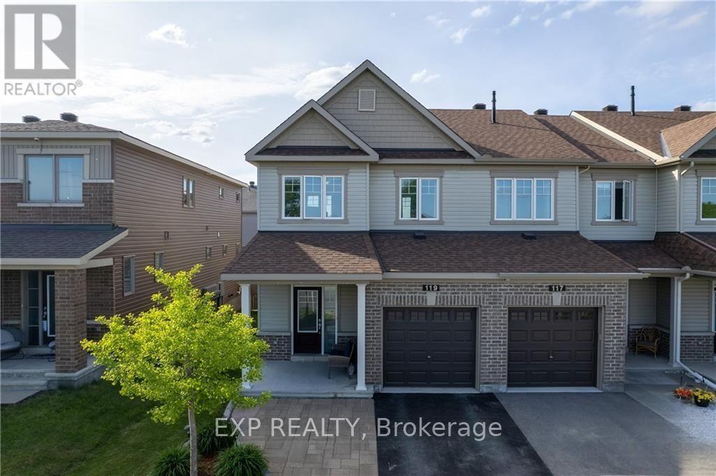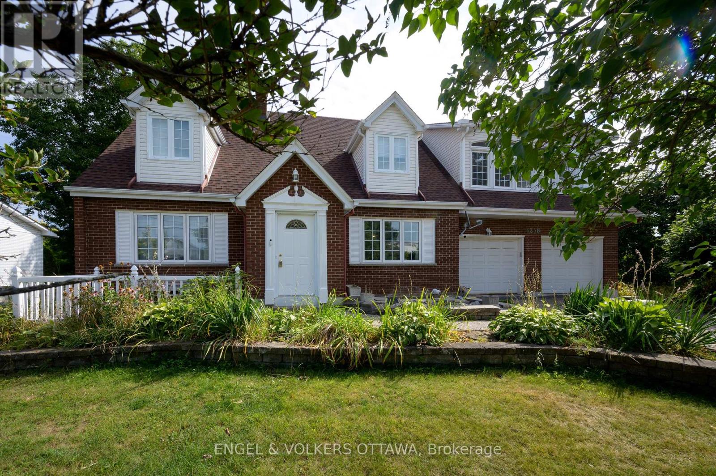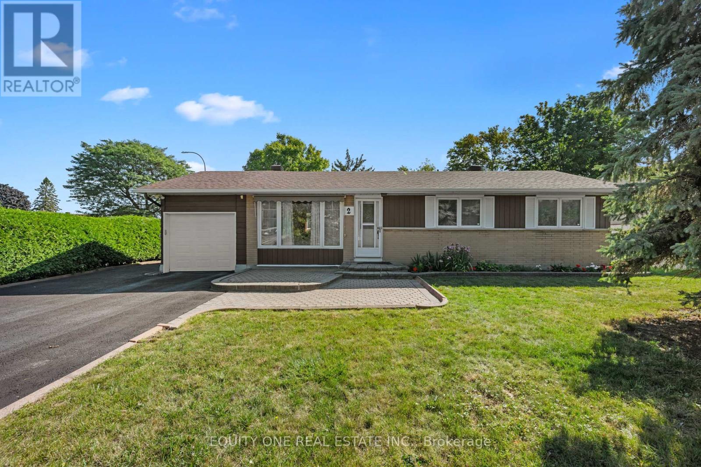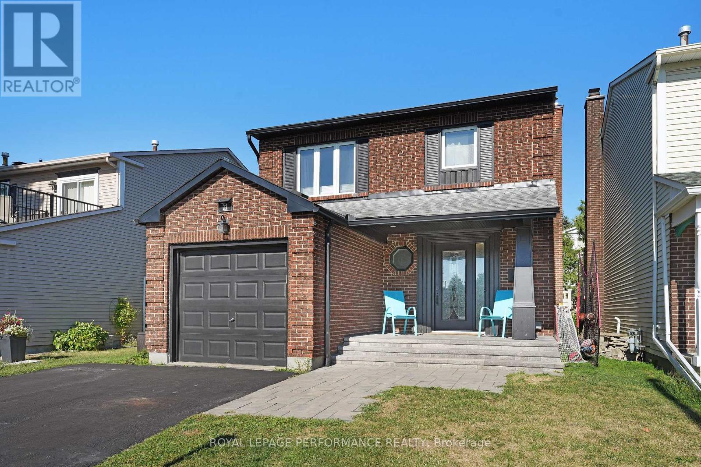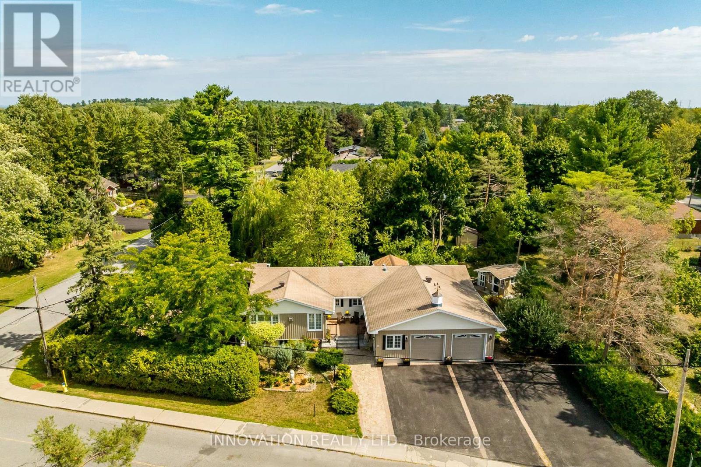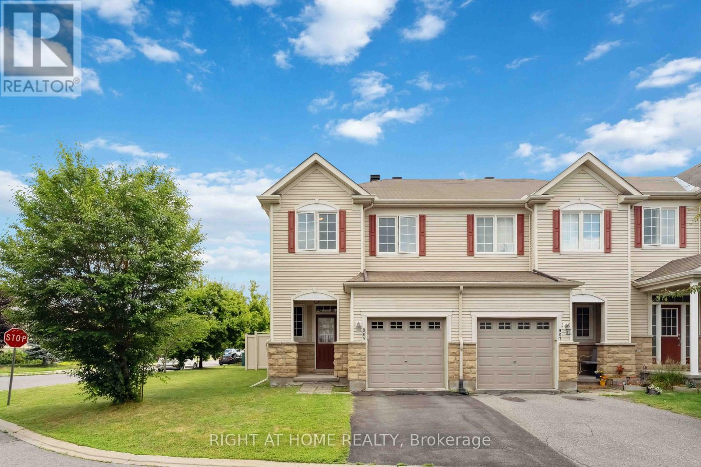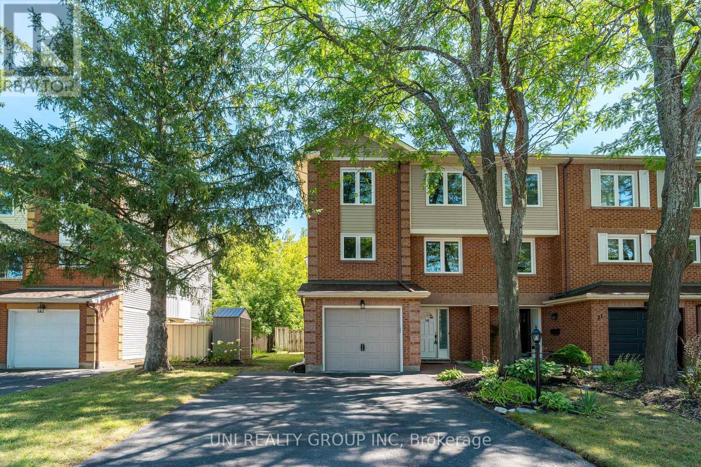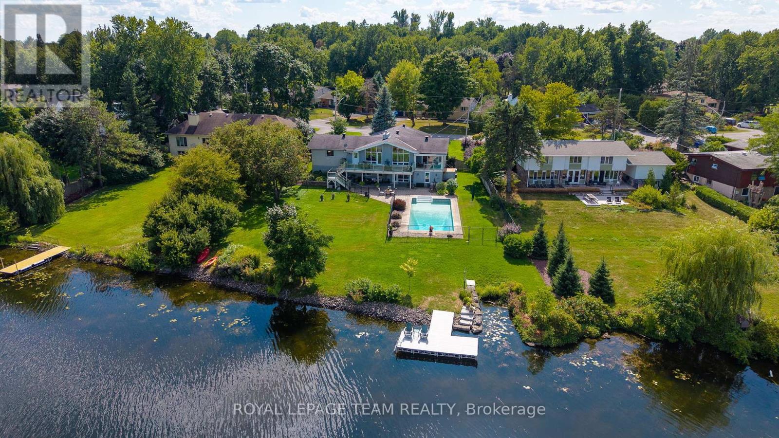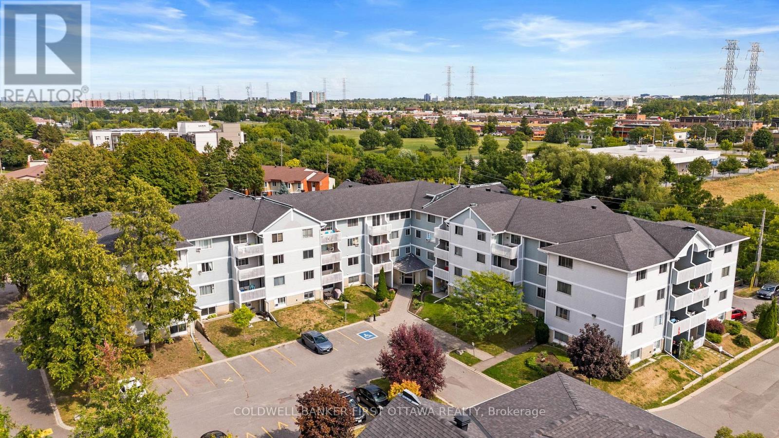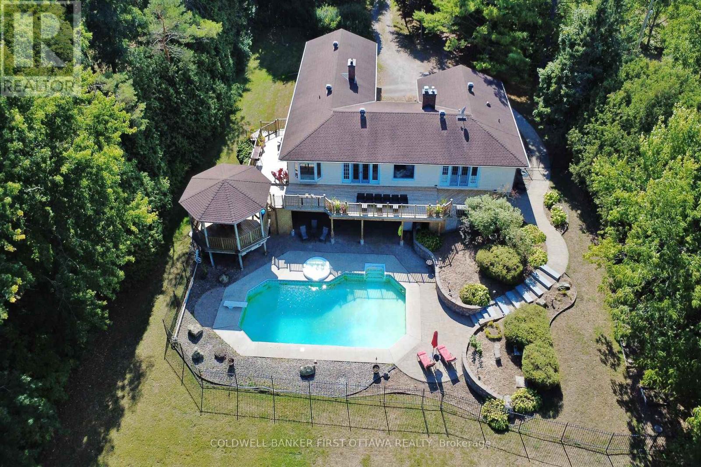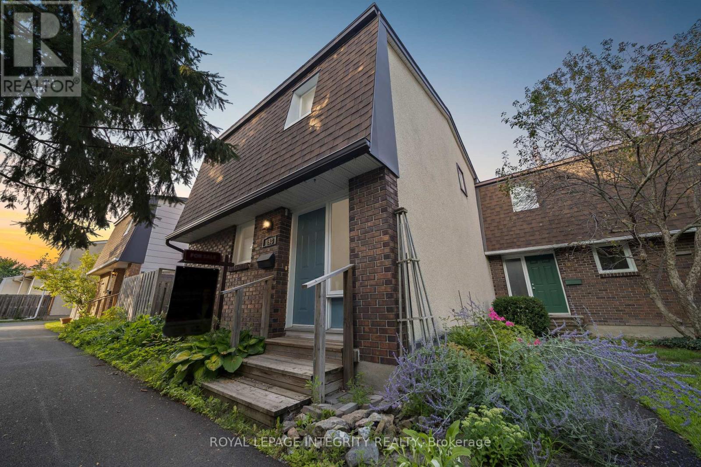
Highlights
Description
- Time on Housefulnew 21 hours
- Property typeSingle family
- Median school Score
- Mortgage payment
Welcome to 160 Mattingly Way in sought-after Riverside South! This bright and spacious Urbandale Franklin Model II, End Unit town home features 3 bedrooms, 3 bathrooms, and a thoughtfully designed layout perfect for modern family living! Step into the generous front entrance that sets the tone for the open and inviting main floor. The kitchen, complete with granite countertops, seamlessly opens to the dining room and living room, ideal for both everyday living and entertaining. Upstairs, you'll find a convenient laundry room and a spacious primary suite with a walk-in closet and private ensuite and two additional bedrooms and a main bathroom. The spacious finished basement offers versatile space for a family room, home office, or play area. The mudroom allows for additional space to keep items organized and located right beside the garage. Enjoy the privacy of no rear neighbours, a fenced yard, and natural shade from mature trees in both the front and back! Within walking distance to schools, parks, and public transit (Park & Ride), this well-maintained home offers comfort, space, and unbeatable convenience! (id:63267)
Home overview
- Cooling Central air conditioning
- Heat source Natural gas
- Heat type Forced air
- Sewer/ septic Sanitary sewer
- # total stories 2
- # parking spaces 3
- Has garage (y/n) Yes
- # full baths 2
- # half baths 1
- # total bathrooms 3.0
- # of above grade bedrooms 3
- Subdivision 2602 - riverside south/gloucester glen
- Directions 2176518
- Lot size (acres) 0.0
- Listing # X12382321
- Property sub type Single family residence
- Status Active
- Bedroom 2.87m X 4.19m
Level: 2nd - Bathroom 1.82m X 3.84m
Level: 2nd - Laundry 0.96m X 1.66m
Level: 2nd - Primary bedroom 3.83m X 4.78m
Level: 2nd - Bathroom 2.89m X 2.52m
Level: 2nd - Bedroom 3.08m X 3.23m
Level: 2nd - Recreational room / games room 3.62m X 7.81m
Level: Basement - Utility 5.76m X 7.84m
Level: Basement - Pantry 1.5m X 1.12m
Level: Main - Foyer 2.4m X 2.89m
Level: Main - Dining room 2.13m X 3.3m
Level: Main - Living room 3.61m X 4.82m
Level: Main - Kitchen 3.26m X 3.19m
Level: Main
- Listing source url Https://www.realtor.ca/real-estate/28816375/160-mattingly-way-ottawa-2602-riverside-southgloucester-glen
- Listing type identifier Idx


