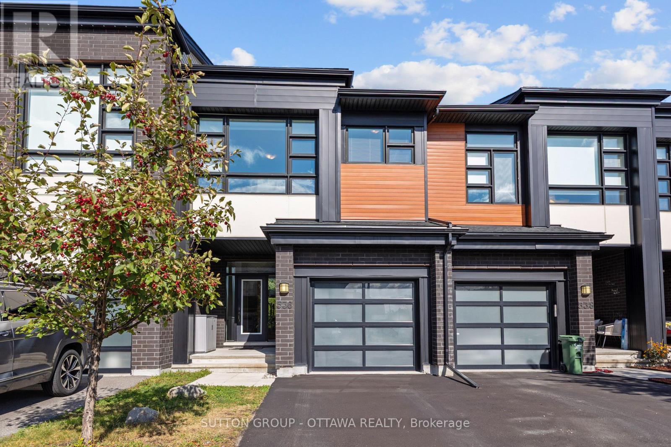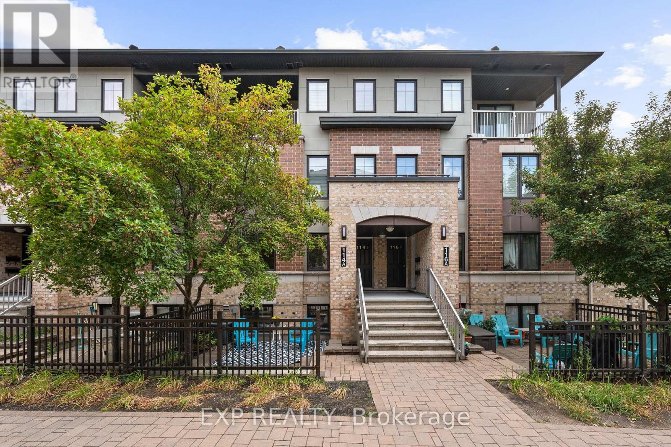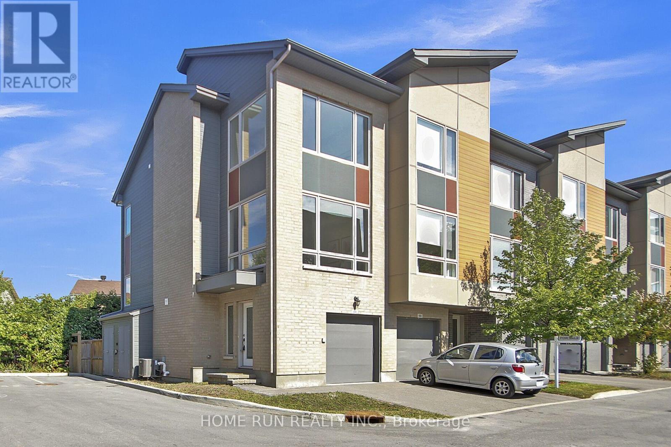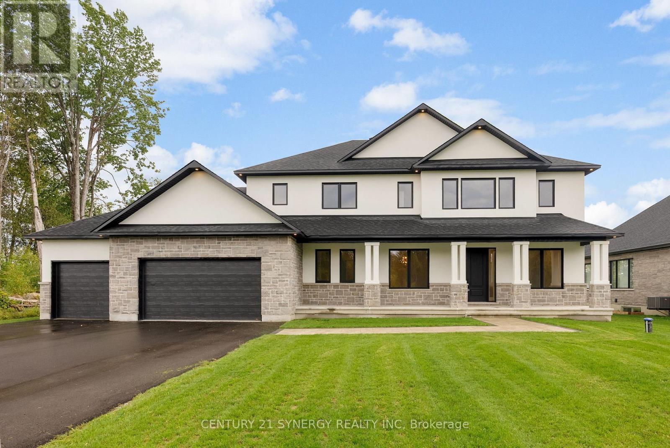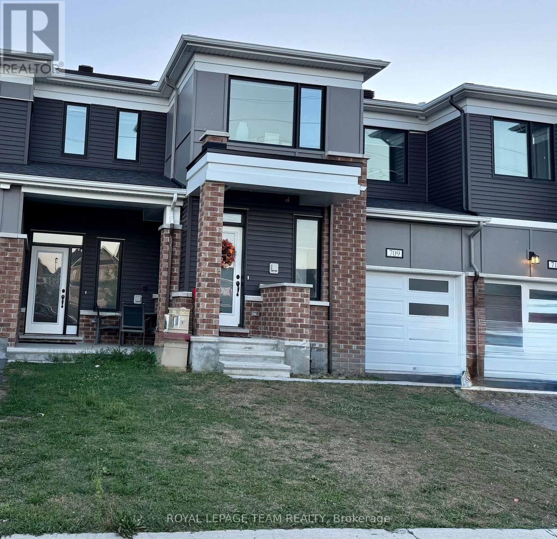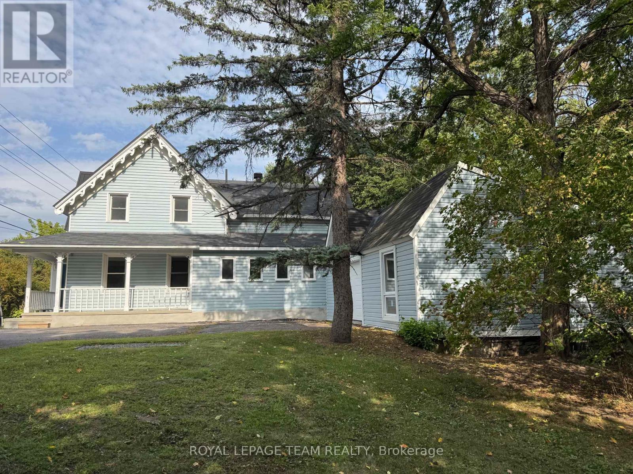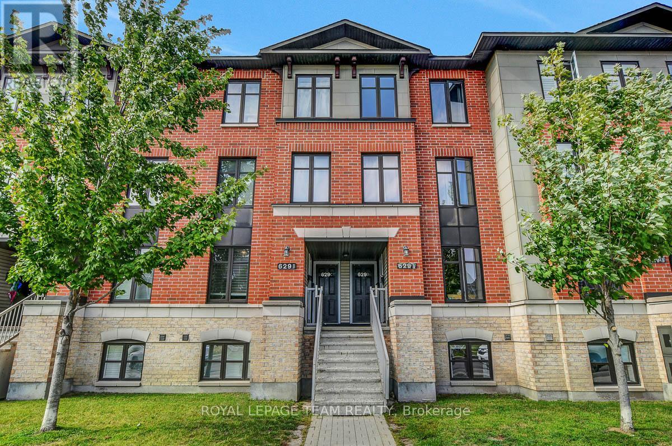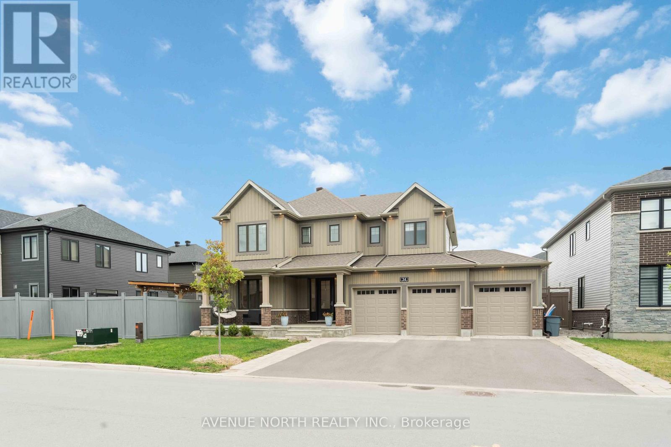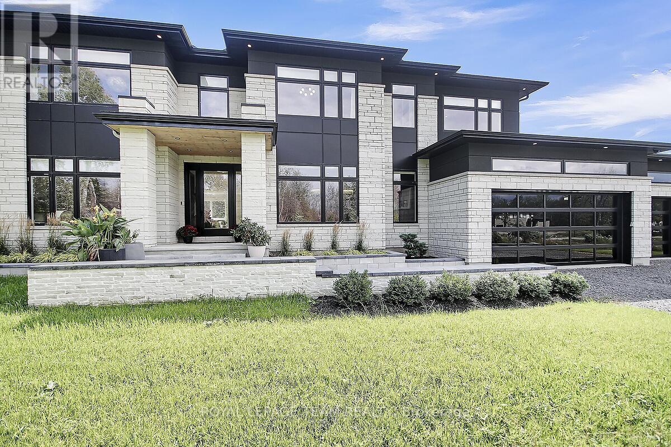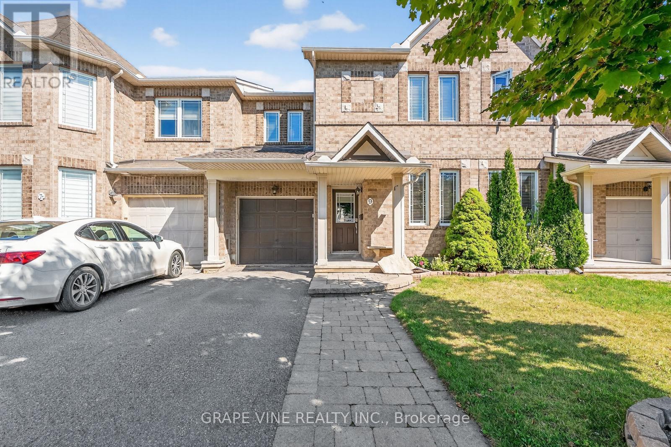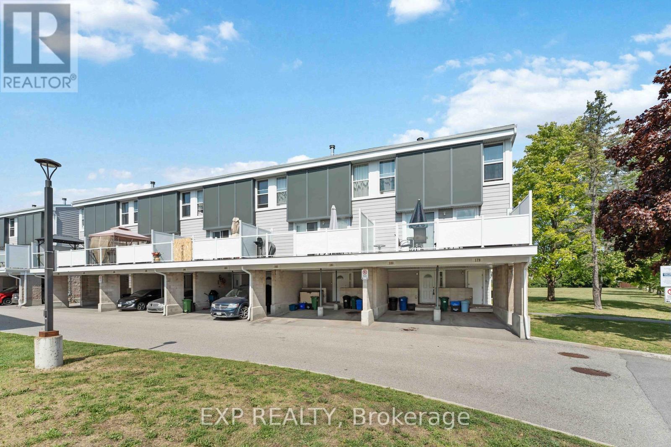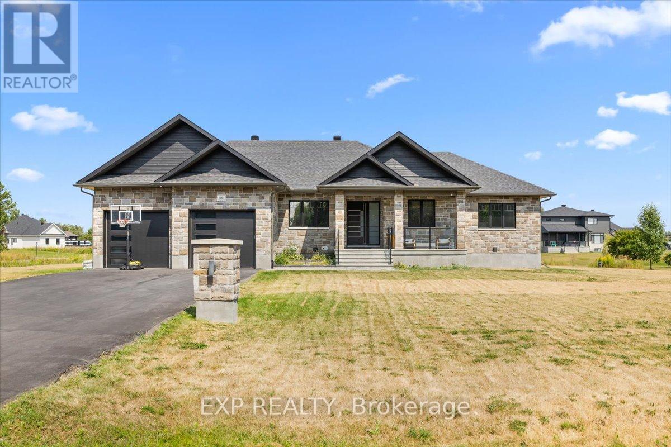
Highlights
Description
- Time on Houseful26 days
- Property typeSingle family
- StyleBungalow
- Median school Score
- Mortgage payment
Welcome to this stunning, fully updated custom-built seven bedroom bungalow on a 1.1 acre lot in one of Greely's most sought-after neighborhoods. Designed with modern elegance and functionality in mind, this open-concept home offers over 4000 sqft of luxurious living space. The heart of the home is a show-stopping gourmet kitchen, fully updated in 2024, featuring marble countertops, a large entertainment island, a gas stove, and top-of-the-line appliances. The spacious living room boasts soaring 12-foot ceilings, a sleek gas fireplace, and expansive windows with remote-operated custom blinds, bathing the space in natural light. The primary suite is a true retreat, offering a generous walk-in closet and a spa-like 5-piece ensuite. Two secondary main-floor bedrooms share a stylish Jack-and-Jill bathroom, ideal for family or guests. A formal dining room, large home office, powder room, laundry room, and oversized mudroom complete the impressive main level. The newly finished basement (2024) provides abundant space for living and entertaining, including a sprawling rec room, great room, three additional bedrooms, and a full 3-piece bathroom. Outside, the professionally landscaped yard features elegant interlock at both the front and back of the home, a relaxing hot tub, custom firepit, and a built-in sprinkler system. Car enthusiasts and hobbyists will appreciate the heated and air-conditioned garage perfect for year-round use and added comfort, currently finished as additional living space. This home combines high-end finishes, thoughtful design, and an exceptional lot perfect for families and entertainers alike. Don't miss the opportunity to own this Greely gem. (id:55581)
Home overview
- Cooling Central air conditioning
- Heat source Natural gas
- Heat type Forced air
- Sewer/ septic Septic system
- # total stories 1
- # parking spaces 10
- Has garage (y/n) Yes
- # full baths 3
- # half baths 1
- # total bathrooms 4.0
- # of above grade bedrooms 7
- Has fireplace (y/n) Yes
- Subdivision 1601 - greely
- Directions 1967159
- Lot size (acres) 0.0
- Listing # X12340437
- Property sub type Single family residence
- Status Active
- Bedroom 4.41m X 4.82m
Level: Lower - Bedroom 7.91m X 3.78m
Level: Lower - Recreational room / games room 9.29m X 6.92m
Level: Lower - Bedroom 7.91m X 3.77m
Level: Lower - Bedroom 4.41m X 5.42m
Level: Lower - Dining room 3.5m X 3.96m
Level: Main - Living room 5.91m X 7.83m
Level: Main - 2nd bedroom 4.85m X 3.71m
Level: Main - Foyer 2.39m X 1.98m
Level: Main - Eating area 3.38m X 4.48m
Level: Main - Primary bedroom 4.85m X 4.45m
Level: Main - 3rd bedroom 4.85m X 4m
Level: Main - Laundry 2.96m X 2.57m
Level: Main - Kitchen 3.38m X 4.41m
Level: Main - Office 3.25m X 2.85m
Level: Main
- Listing source url Https://www.realtor.ca/real-estate/28723998/1601-lakeshore-drive-ottawa-1601-greely
- Listing type identifier Idx

$-4,400
/ Month

