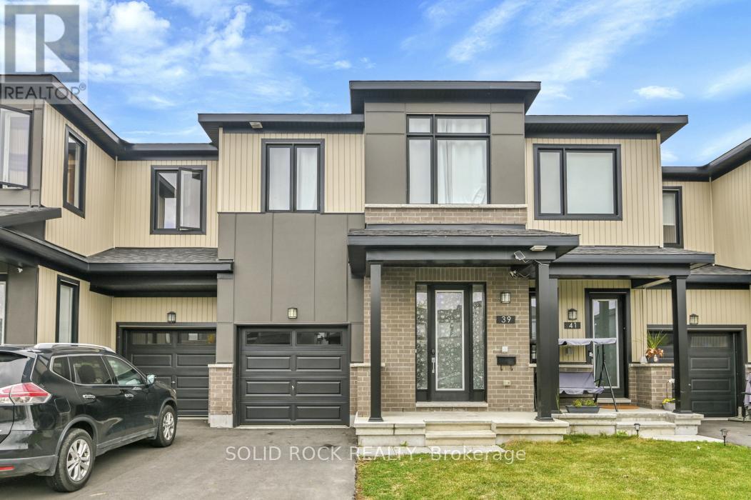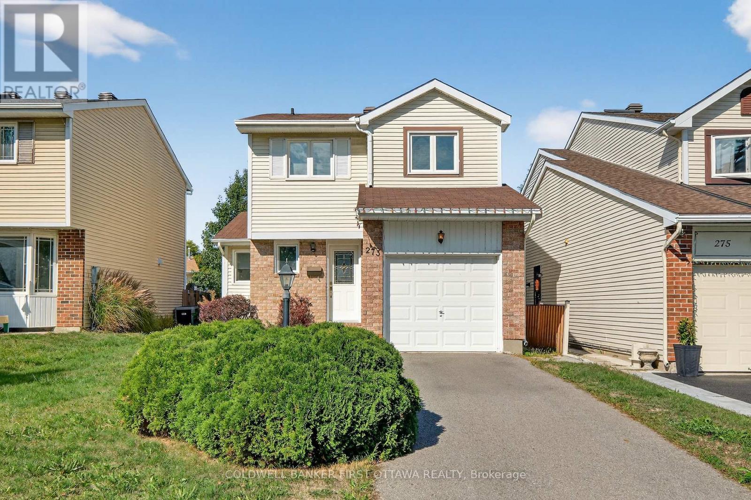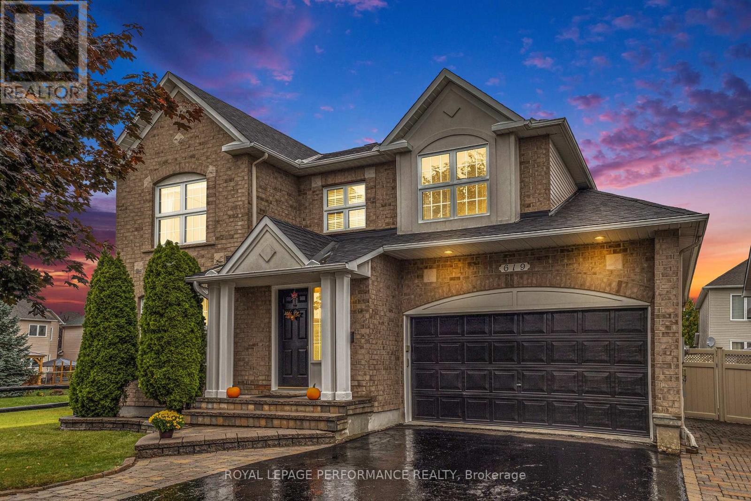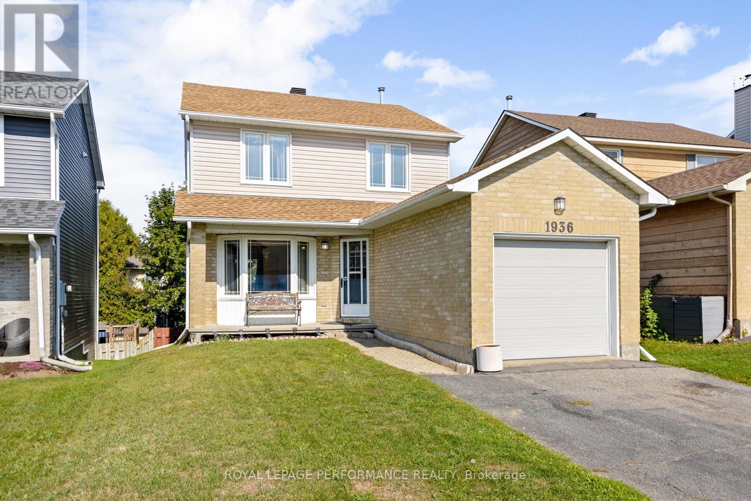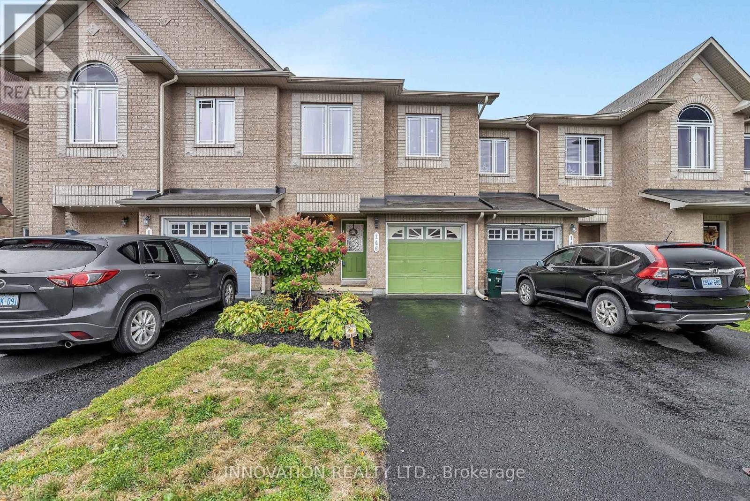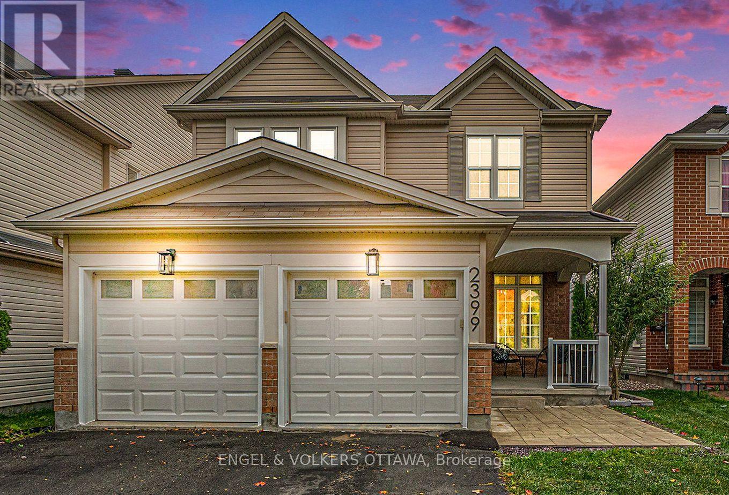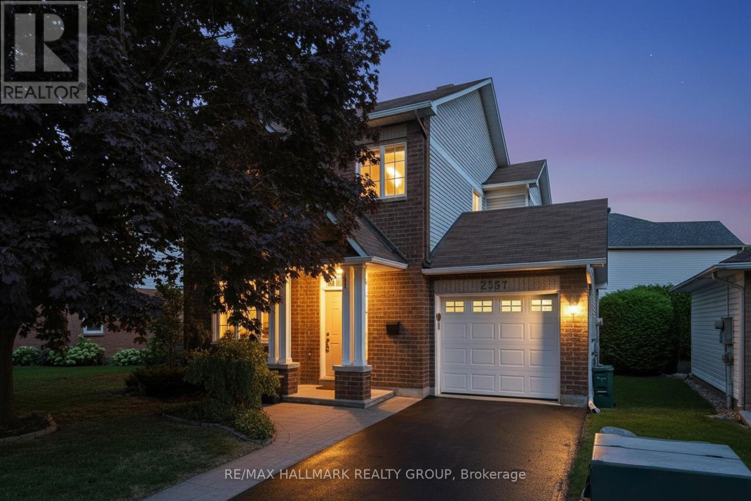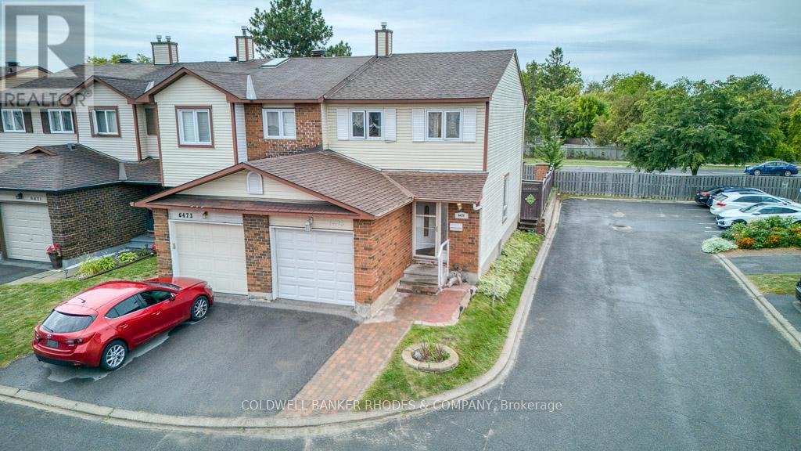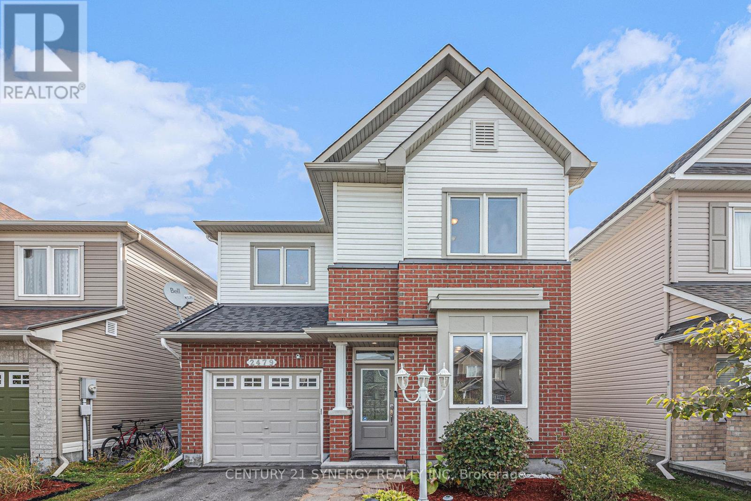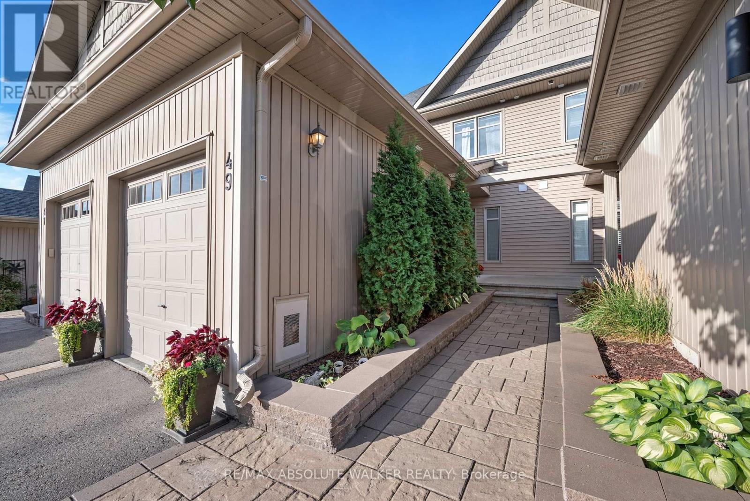- Houseful
- ON
- Ottawa
- Queenswood Heights
- 1610 Schouten Dr
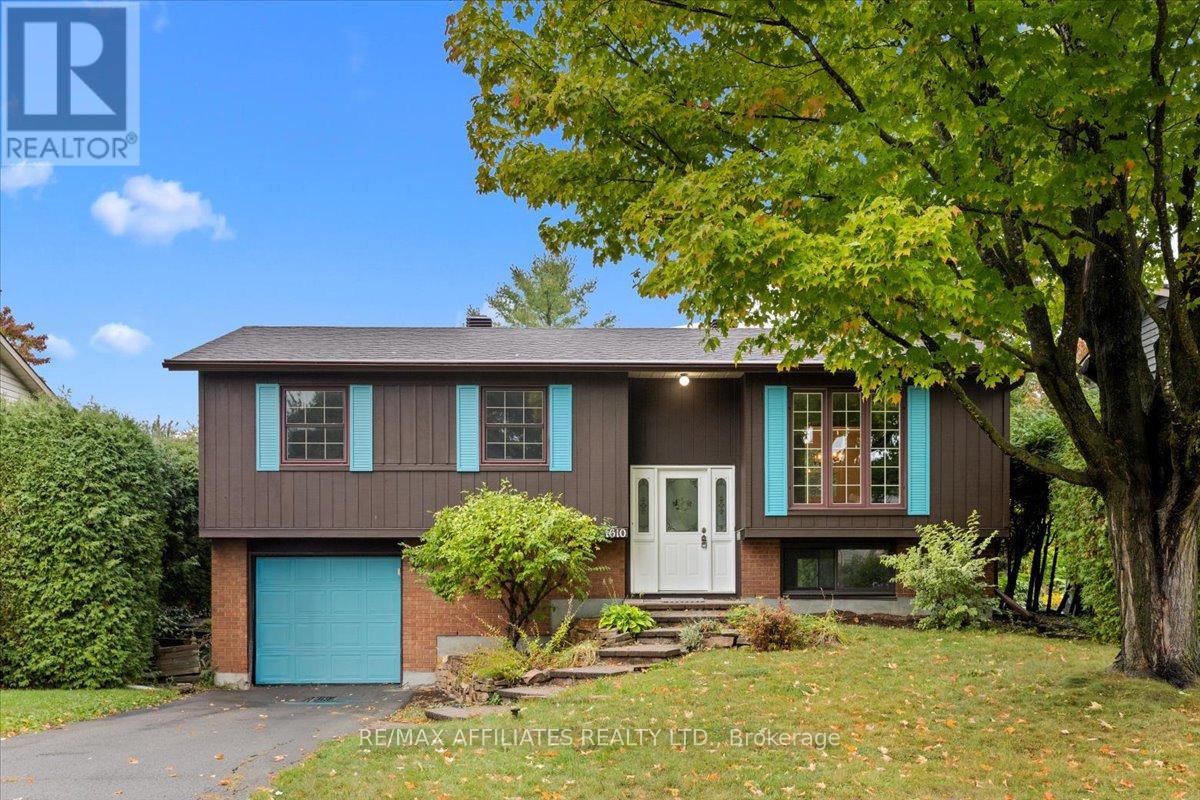
Highlights
Description
- Time on Housefulnew 25 hours
- Property typeSingle family
- StyleRaised bungalow
- Neighbourhood
- Median school Score
- Mortgage payment
Welcome to Queenswood Heights! Nestled in a quiet location, this charming single-family home sits on a spacious 60-foot lot and offers three bedrooms and three bathrooms. The interlock walkway leads to an inviting foyer, where, just a few steps up, you'll find a bright and welcoming main level. The large living room is perfect for relaxing or entertaining, while the dining area is excellent for the whole family. The kitchen features updated cabinets and a patio door that provides easy access to the fully fenced backyard, ideal for BBQing and outdoor gatherings. Three comfortable bedrooms and a full bathroom complete the main level. The primary bedroom includes a large closet and a 3-piece ensuite bath with a stand-up shower. The lower level, filled with natural light from large windows, features a generous recreation room, ample storage, a laundry area, and a convenient two-piece bathroom. This home also offers inside access to a single-car garage, with additional parking for up to three vehicles. Recent updates provide peace of mind, including most windows upgraded to vinyl, a roof in 2022, a high-efficiency gas furnace in 2012, an owned tankless hot water tank in 2024, and fresh paint throughout in 2025. Walking distance to shopping, and close to schools, parks, and recreation, with a little TLC, this home could be a wonderful place to call your own in a fabulous neighbourhood.Offers being presented Saturday September 27th at 6:00pm (id:63267)
Home overview
- Cooling Central air conditioning
- Heat source Wood
- Heat type Forced air
- Sewer/ septic Sanitary sewer
- # total stories 1
- # parking spaces 4
- Has garage (y/n) Yes
- # full baths 2
- # half baths 1
- # total bathrooms 3.0
- # of above grade bedrooms 3
- Has fireplace (y/n) Yes
- Subdivision 1102 - bilberry creek/queenswood heights
- Directions 1499561
- Lot size (acres) 0.0
- Listing # X12428753
- Property sub type Single family residence
- Status Active
- Family room 5.68m X 6.78m
Level: Lower - Kitchen 3.25m X 3.43m
Level: Main - Primary bedroom 3.57m X 3.64m
Level: Main - Living room 4.94m X 4.34m
Level: Main - Bedroom 2.94m X 4.03m
Level: Main - Dining room 2.7m X 3.43m
Level: Main - Bedroom 2.75m X 2.99m
Level: Main
- Listing source url Https://www.realtor.ca/real-estate/28917185/1610-schouten-drive-ottawa-1102-bilberry-creekqueenswood-heights
- Listing type identifier Idx

$-1,400
/ Month

