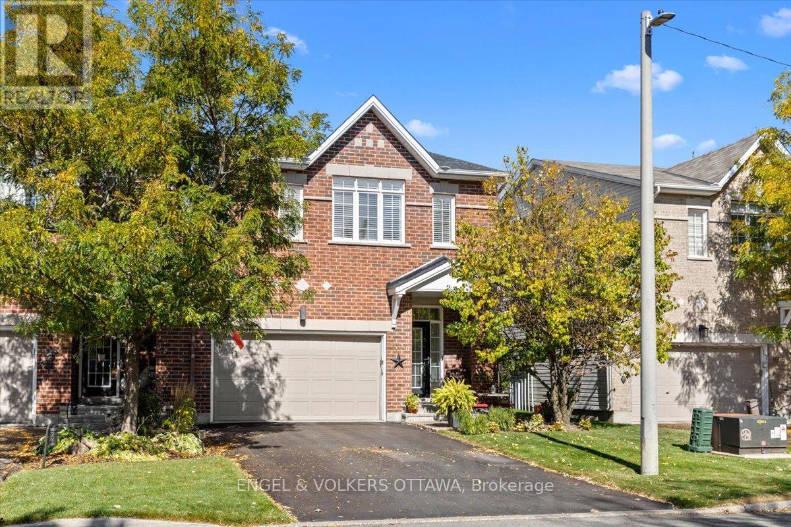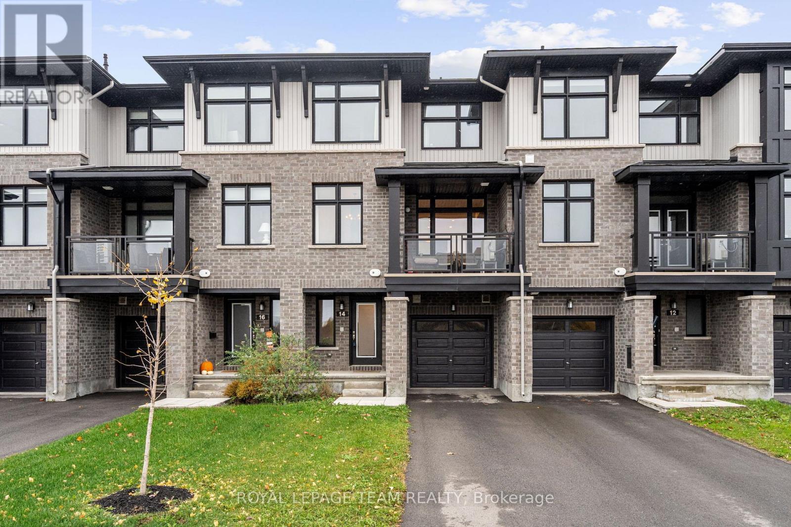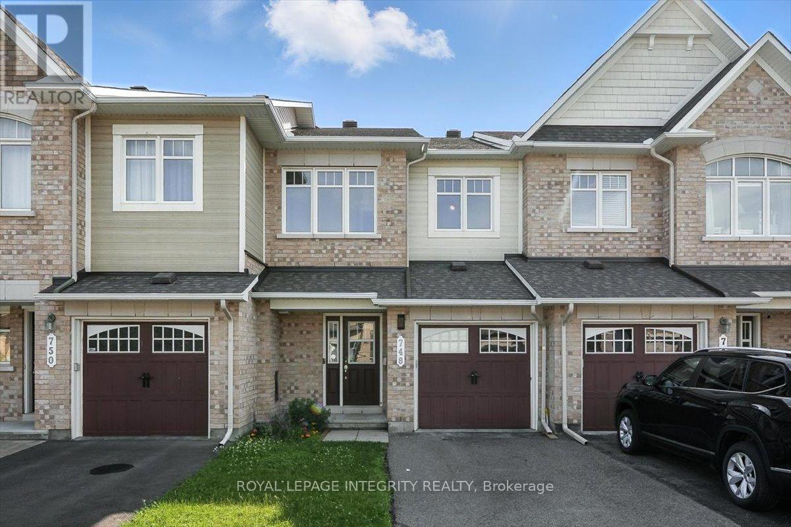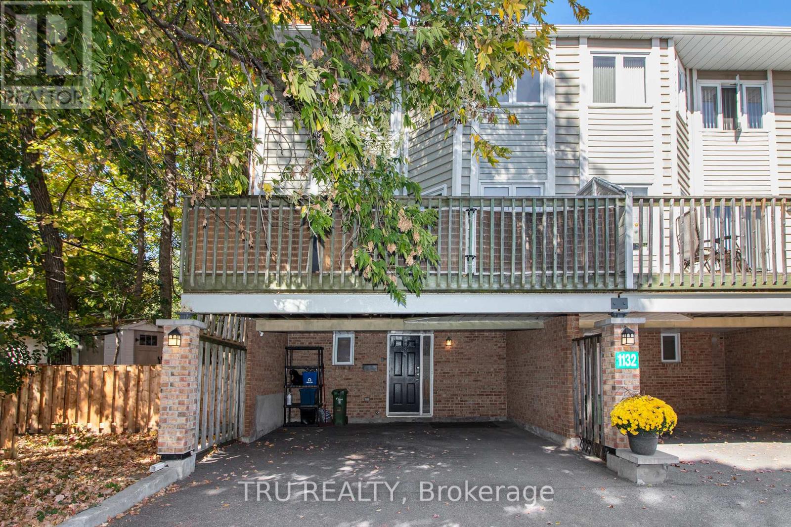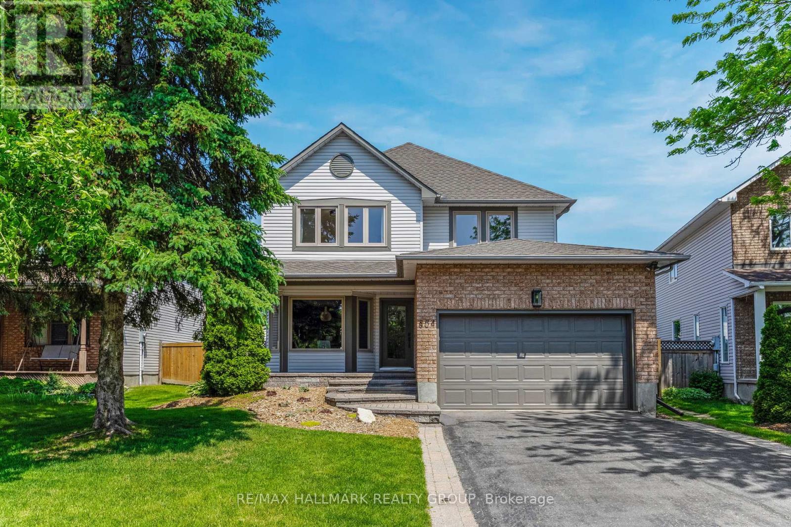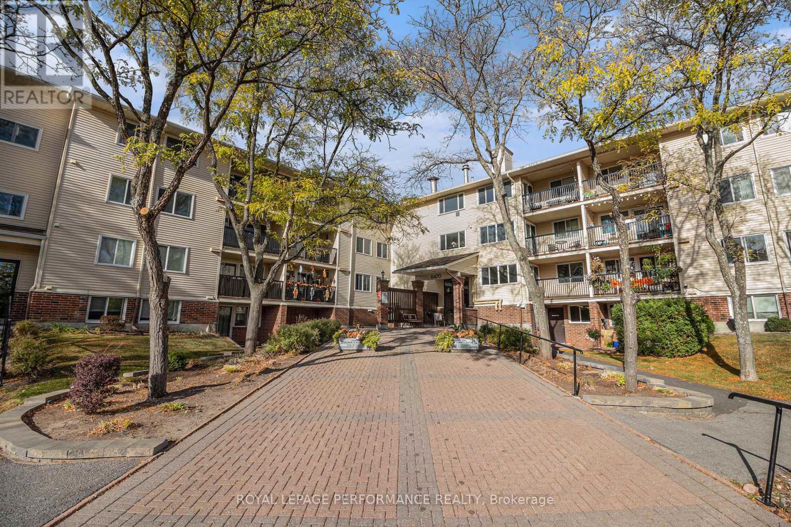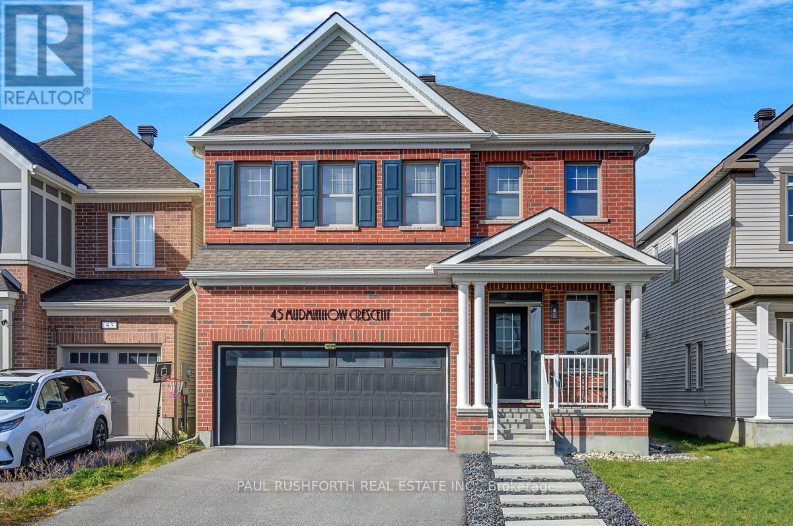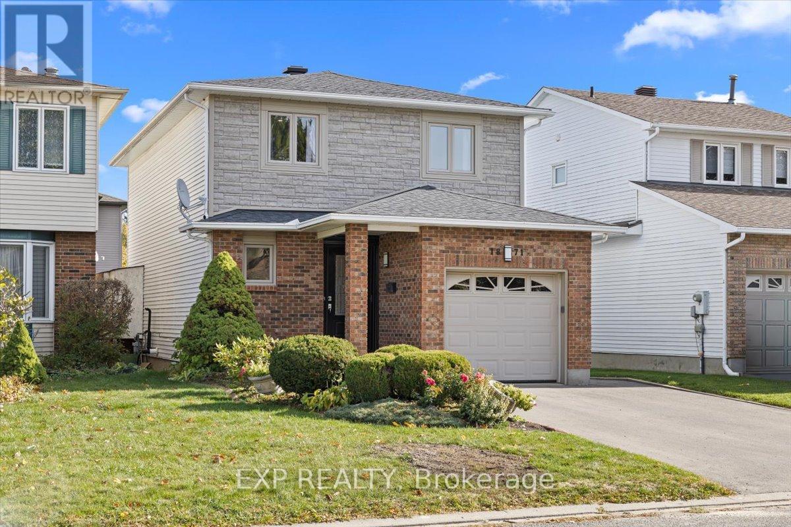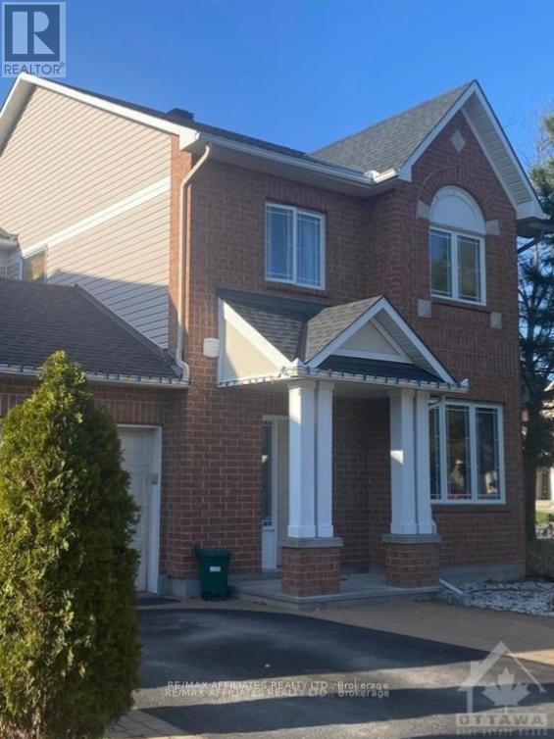- Houseful
- ON
- Ottawa
- Chateau Neuf
- 1631 Greywood Dr
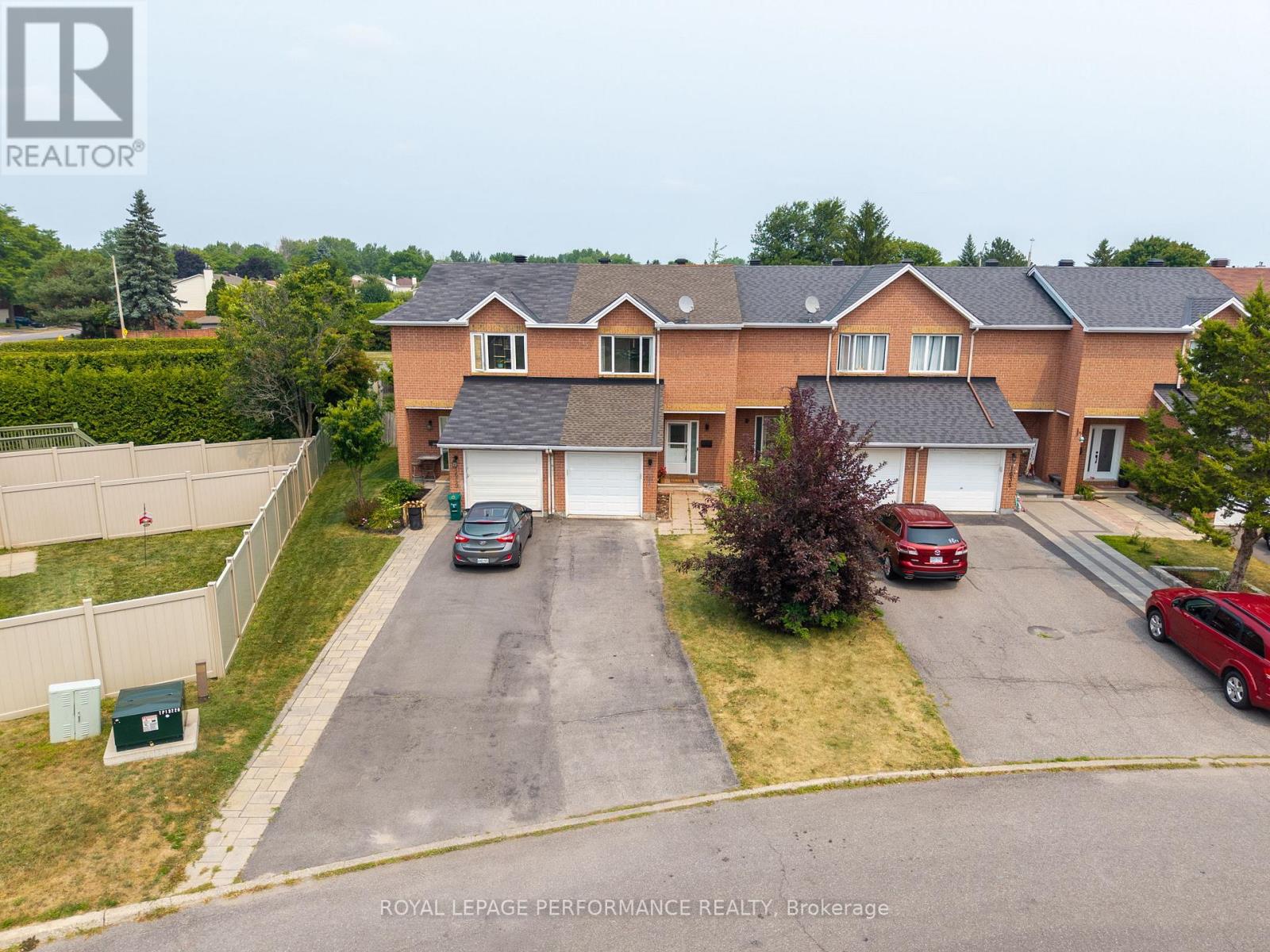
Highlights
Description
- Time on Houseful76 days
- Property typeSingle family
- Neighbourhood
- Median school Score
- Mortgage payment
Welcome to 1631 Greywood Drive: a move-in ready gem in a prime Location! Tucked away on a quiet street just off Jeanne D'Arc Blvd, this bright and freshly painted 3-bedroom, 1.5-bathroom row unit townhouse offers incredible value in a family-friendly neighbourhood. Enjoy the privacy of no rear neighbours, and the convenience of being just around the corner from schools, grocery stores, parks, and main transit routes.The home features limited carpeting, providing a clean, low-maintenance living environment ideal for busy households and allergies. The main floor includes a well laid out living and dining area, a functional kitchen with plenty of cabinet space, and a powder room for guests. Upstairs, you'll find three comfortable bedrooms and a full bathroom. The basement offers additional flexible space, perfect for a home office, rec room, or gym. Whether you're a first-time buyer, investor, or downsizer, this home checks all the boxes for location, comfort, affordability and practicality. Don't miss this opportunity - book your private showing today! | Included: Refrigerator, Stove, Dishwasher, Washer, Dryer | Flexible possession | Ages not to be relied upon as they were prior to current ownership and as per previous sellers MLS listings: laminate flooring (2017), furnace & A/C (2015), insulated garage door (2013) w/ quiet motor, water tank (2013), roof (2013) with 35yr shingles, humidifier, built in light timers for exterior, efficient flush toilets | Approximate utility costs for the current sellers / can vary - Hydro $60, Water $60, Natural Gas $60, HWT rental: $45 (buyout approximately $451 as of July 2025). (id:63267)
Home overview
- Cooling Central air conditioning
- Heat source Natural gas
- Heat type Forced air
- Sewer/ septic Sanitary sewer
- # total stories 2
- Fencing Fenced yard
- # parking spaces 3
- Has garage (y/n) Yes
- # full baths 1
- # half baths 1
- # total bathrooms 2.0
- # of above grade bedrooms 3
- Flooring Tile, laminate
- Has fireplace (y/n) Yes
- Subdivision 2010 - chateauneuf
- Lot size (acres) 0.0
- Listing # X12328492
- Property sub type Single family residence
- Status Active
- Other 1.63m X 1.78m
Level: 2nd - Bathroom 2.66m X 1.54m
Level: 2nd - Bedroom 2.66m X 3.89m
Level: 2nd - Primary bedroom 5.71m X 3.04m
Level: 2nd - Bedroom 2.95m X 2.71m
Level: 2nd - Recreational room / games room 3.08m X 3.81m
Level: Basement - Utility 2.69m X 5.88m
Level: Basement - Office 2.91m X 4.48m
Level: Basement - Living room 4.18m X 5.53m
Level: Main - Dining room 1.53m X 2.94m
Level: Main - Kitchen 3.18m X 3.91m
Level: Main - Foyer 2m X 1.93m
Level: Main - Other 2.87m X 6.44m
Level: Main
- Listing source url Https://www.realtor.ca/real-estate/28698439/1631-greywood-drive-ottawa-2010-chateauneuf
- Listing type identifier Idx

$-1,573
/ Month




