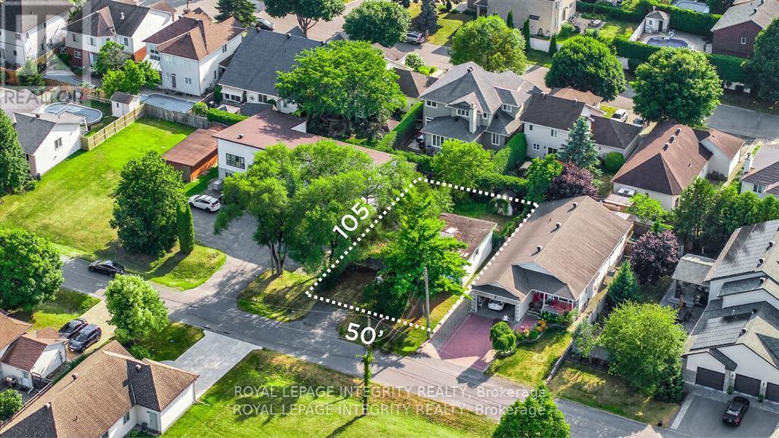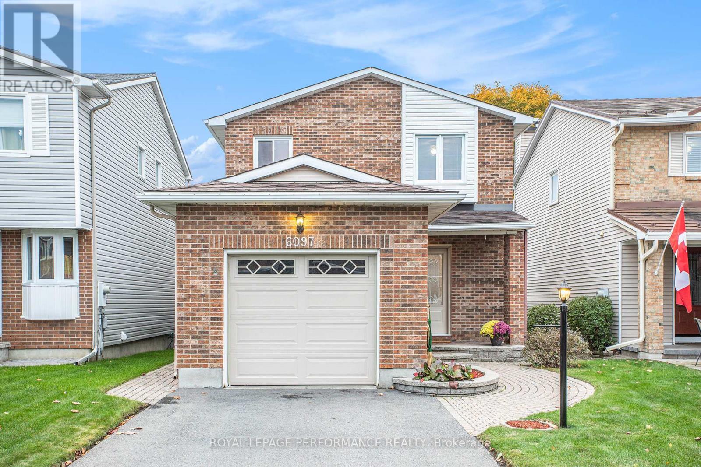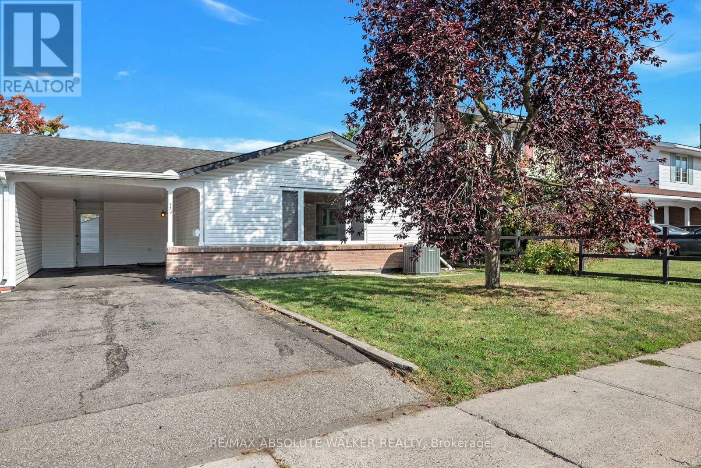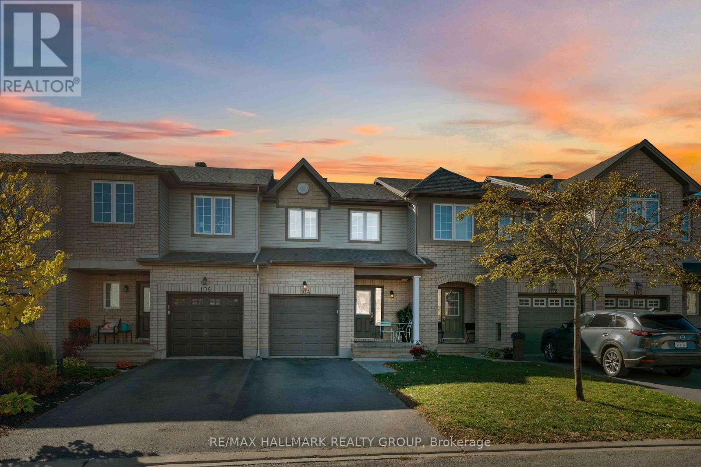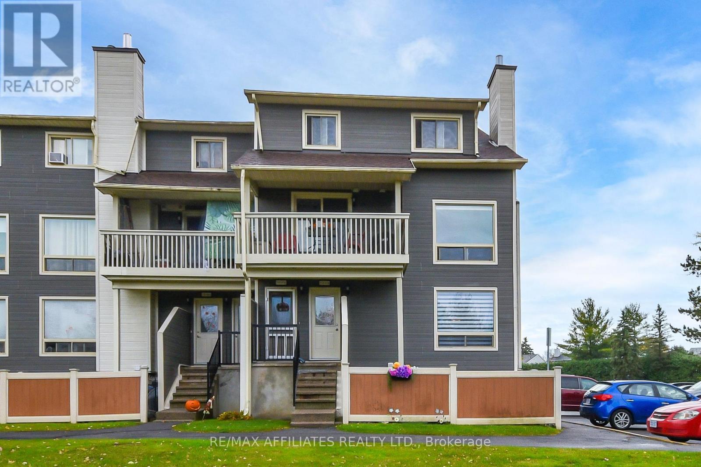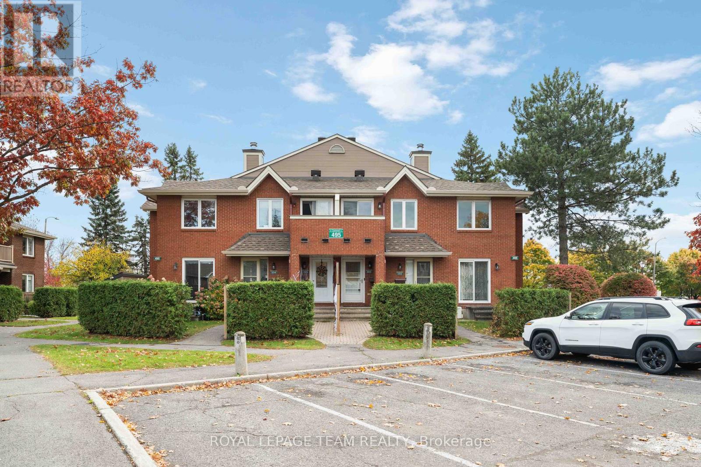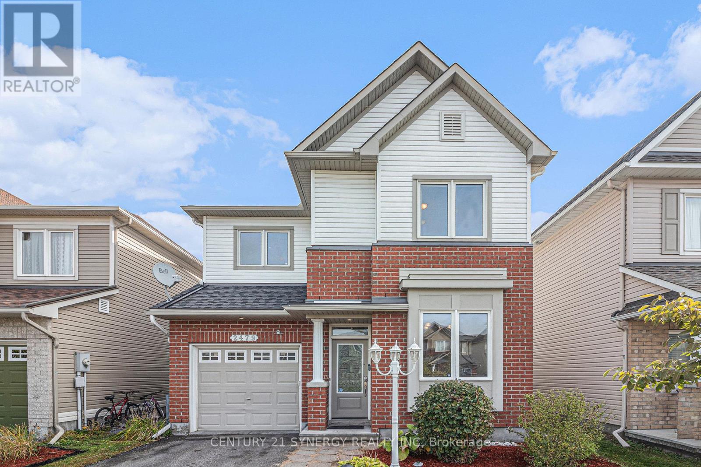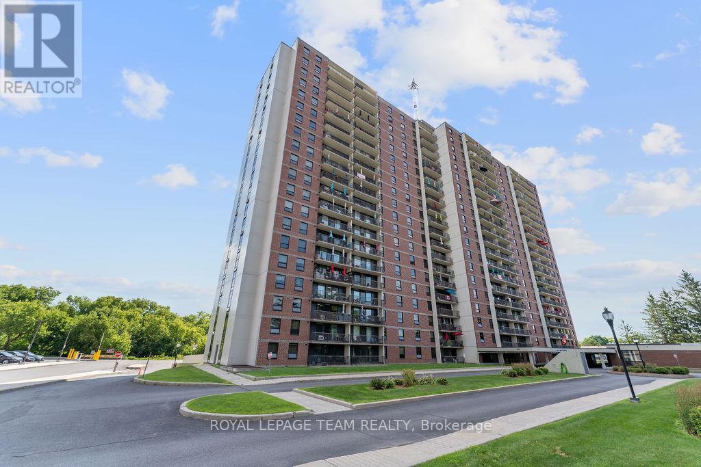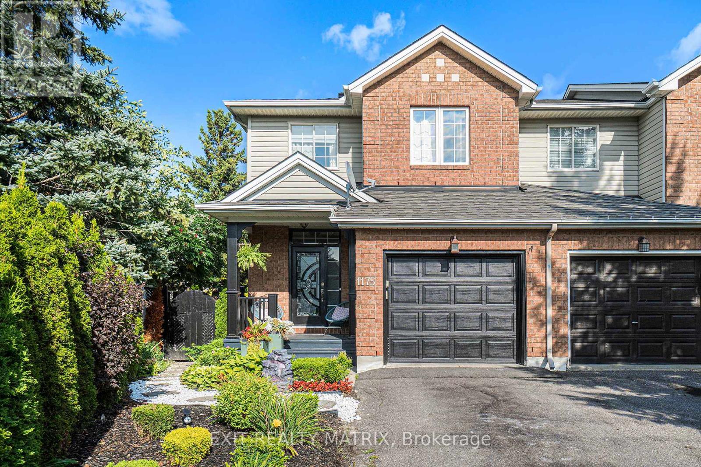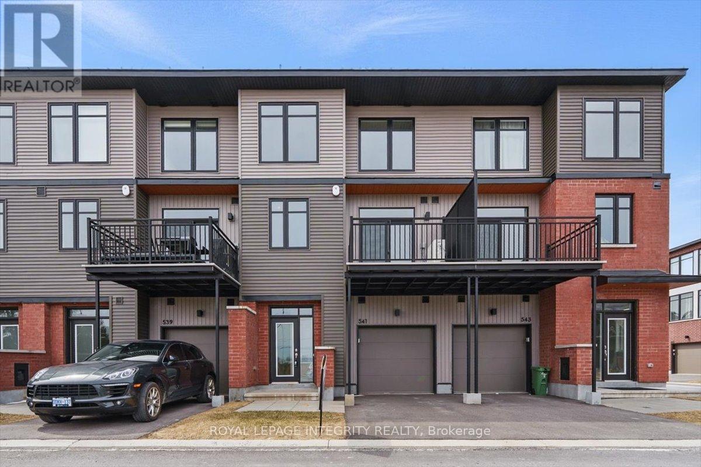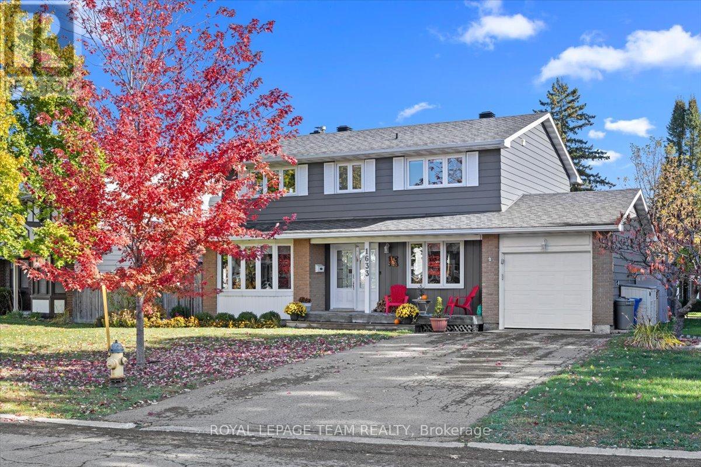
Highlights
Description
- Time on Housefulnew 5 hours
- Property typeSingle family
- Median school Score
- Mortgage payment
Open House Saturday 25th and Sunday 26th from 2pm to 4pm - Welcome to 1633 Grey Nuns Drive, a lovingly maintained and move-in-ready family home in one of Orleans' most sought-after neighborhoods. Perfectly located, just an 8-10 minute walk to the new LRT station, schools, parks, Bob Mac Quarrie recreation Complex and walking trails, plus easy access to the Ottawa River, Place d'Orleans shopping mall and Highway 417 for a quick commute.Filled with natural light, this spacious home offers five large bedrooms, including a comfortable primary suite with a beautifully updated ensuite (2023). The layout provides plenty of room for family living and entertaining.Recent improvements include fridge, dishwasher, washer and dryer (2024), hot water heater (2024), garage door opener (2023), exterior paint (2020), blinds and shades (2020), carpet (2020), and furnace (2018).The backyard is a private retreat featuring a large deck and an inviting in-ground swimming pool with new sand filter (2025) and safety metal fencing. Lovingly cared for and thoughtfully updated, this home offers comfort, space, and a wonderful lifestyle in an exceptional location. (id:63267)
Home overview
- Cooling Central air conditioning
- Heat source Natural gas
- Heat type Forced air
- Has pool (y/n) Yes
- Sewer/ septic Sanitary sewer
- # total stories 2
- Fencing Fenced yard
- # parking spaces 5
- Has garage (y/n) Yes
- # full baths 2
- # half baths 1
- # total bathrooms 3.0
- # of above grade bedrooms 5
- Has fireplace (y/n) Yes
- Community features Community centre, school bus
- Subdivision 2006 - convent glen south
- Lot size (acres) 0.0
- Listing # X12477408
- Property sub type Single family residence
- Status Active
- Primary bedroom 5.07m X 3.59m
Level: 2nd - 2nd bedroom 5.04m X 3.52m
Level: 2nd - Bathroom 2.6m X 2.39m
Level: 2nd - 4th bedroom 3.49m X 2.85m
Level: 2nd - 3rd bedroom 3.54m X 3.03m
Level: 2nd - Bathroom 2.14m X 1.94m
Level: 2nd - Laundry 3.59m X 2.89m
Level: Basement - 5th bedroom 5.06m X 3.27m
Level: Basement - Recreational room / games room 9m X 6.74m
Level: Basement - Kitchen 5.24m X 3.35m
Level: Main - Family room 4.62m X 3.58m
Level: Main - Dining room 3.54m X 3.44m
Level: Main - Living room 6.42m X 3.37m
Level: Main - Bathroom 1.6m X 1.2m
Level: Main
- Listing source url Https://www.realtor.ca/real-estate/29022386/1633-grey-nuns-drive-ottawa-2006-convent-glen-south
- Listing type identifier Idx

$-2,133
/ Month

