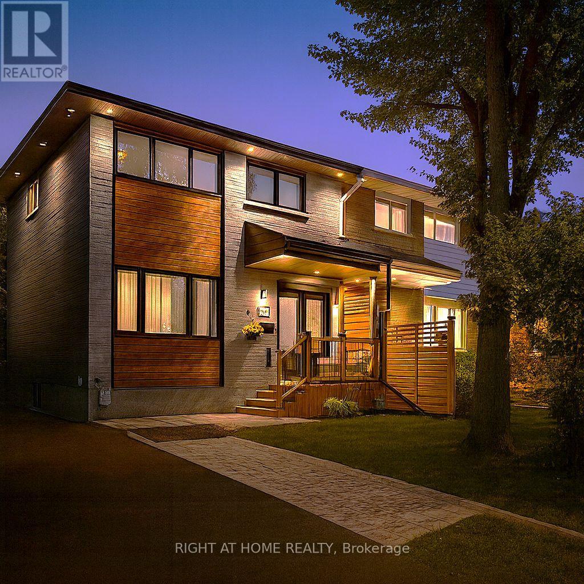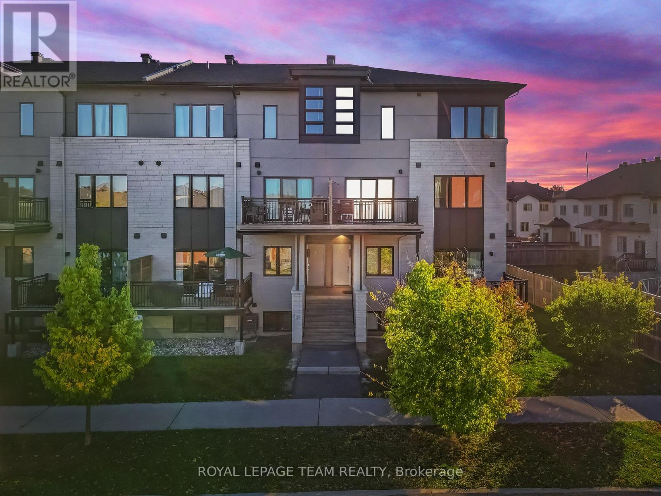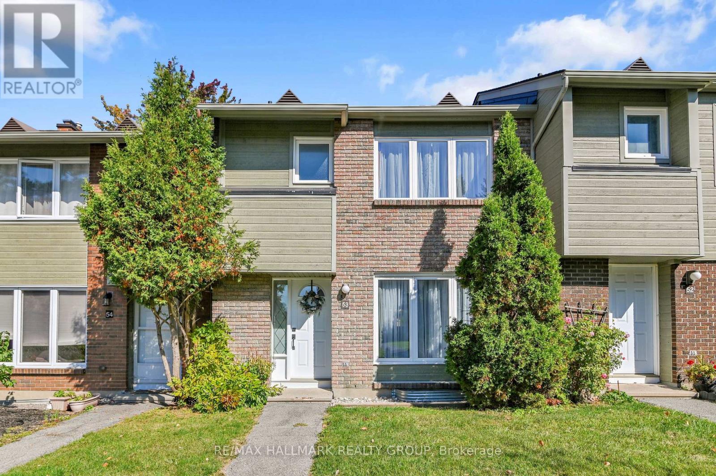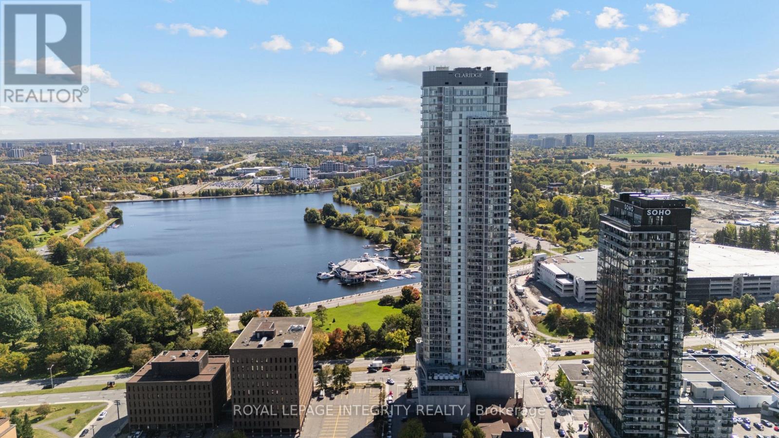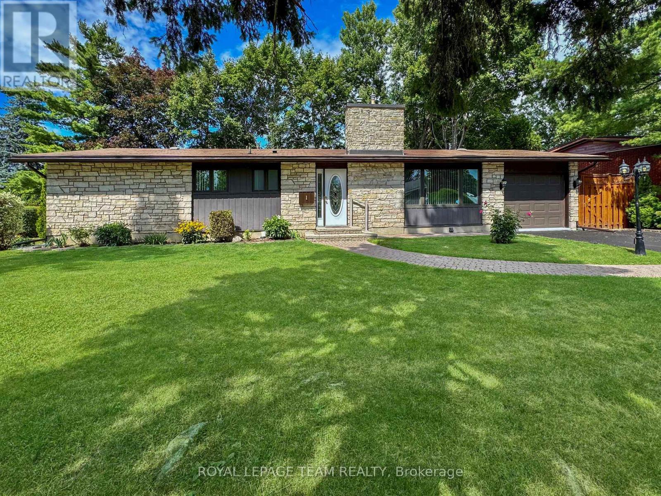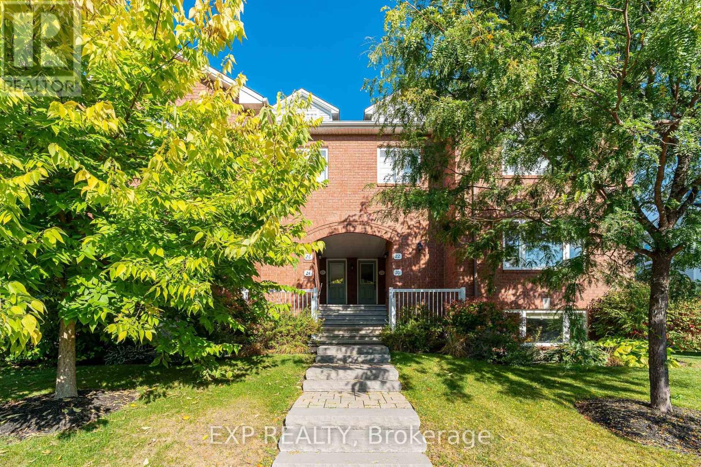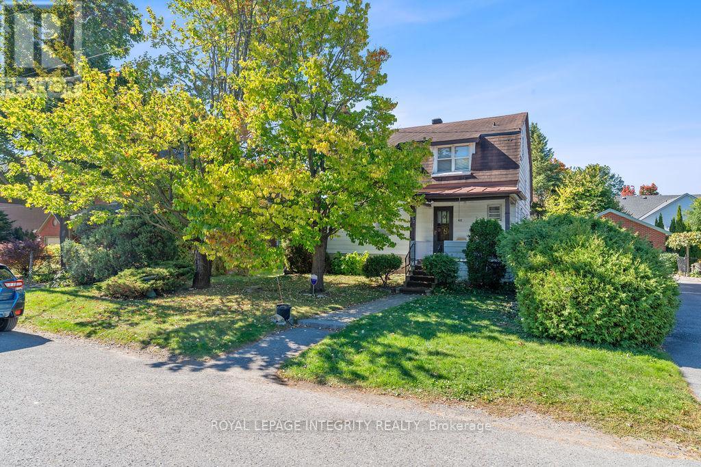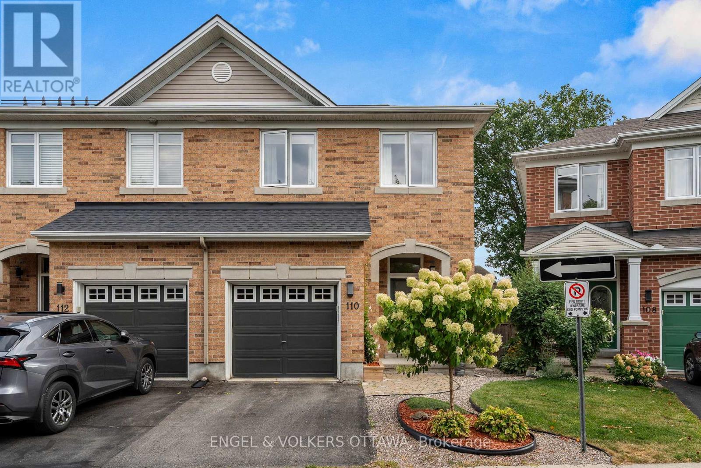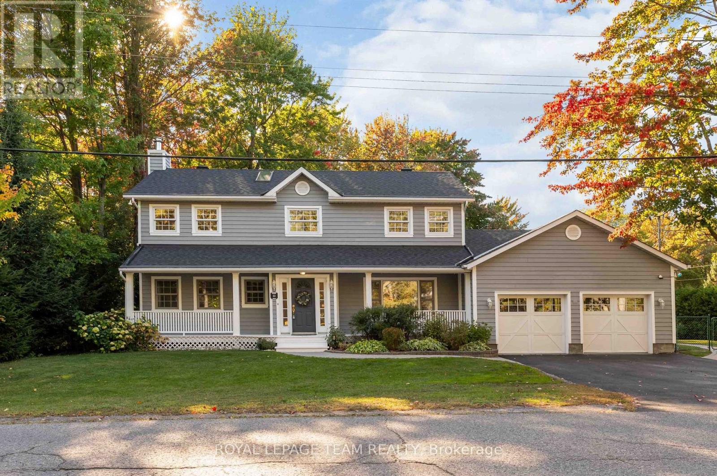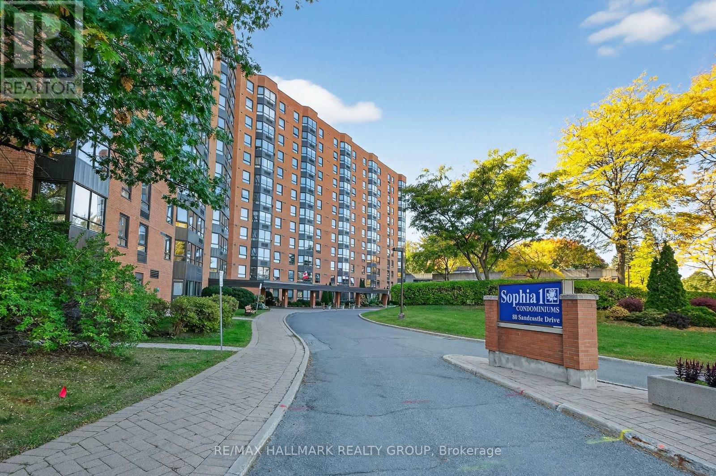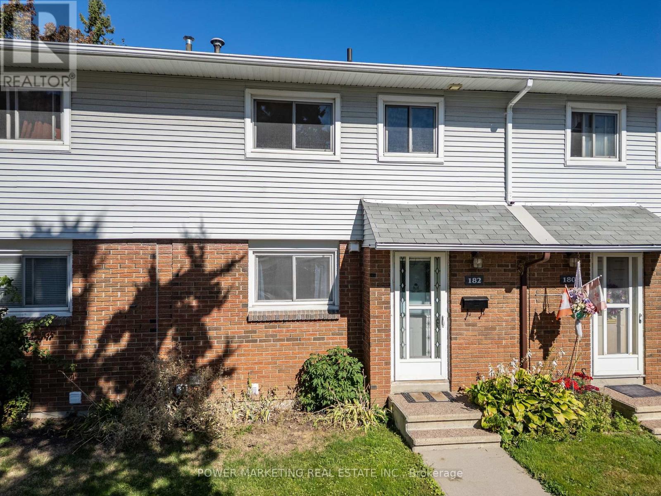
Highlights
Description
- Time on Housefulnew 11 hours
- Property typeSingle family
- Neighbourhood
- Median school Score
- Mortgage payment
DONT MISS THIS! Discover this beautifully renovated condo townhome in a quiet, family-friendly neighborhood. Offering the size and privacy of a freehold townhome with the convenience of condo management handling exterior maintenance, this home truly gives you the best of both worlds.Freshly painted and move-in ready, it features new appliances, a carpet-free interior, a fully fenced backyard, and a finished basement with a two-piece bathroom and large windows. The bright main level boasts a spacious living room, dining area, and kitchen with direct access to the backyard ideal for family gatherings, entertaining, or gardening. Upstairs, you will find three generous bedrooms and a full bathroom, offering plenty of room for the entire family.This home also offers two entrances: one from inside the condo community, and a second from the back with direct access to the main door on Morrison Drive, adding both convenience and privacy.Located in desirable Redwood Park, this home is close to schools, parks, shopping, Queensway Carleton Hospital, Algonquin College, and offers easy access to Hwy 417 and the future LRT. One parking space is included, and the condo fee covers water, exterior repairs, snow removal, and reserve fund allocation.A fantastic opportunity, priced to sell and full of potential this townhome is ready for its new chapter! (id:63267)
Home overview
- Cooling Central air conditioning
- Heat source Natural gas
- Heat type Forced air
- # total stories 2
- Fencing Fenced yard
- # parking spaces 1
- # full baths 1
- # half baths 1
- # total bathrooms 2.0
- # of above grade bedrooms 4
- Community features Pet restrictions
- Subdivision 6301 - redwood park
- Directions 1919330
- Lot size (acres) 0.0
- Listing # X12441438
- Property sub type Single family residence
- Status Active
- Primary bedroom 3.63m X 3.4m
Level: 2nd - Bedroom 3.27m X 2.65m
Level: 2nd - Bedroom 3.51m X 2.74m
Level: 2nd - Family room 5.46m X 3.32m
Level: Basement - Laundry 5.51m X 3.52m
Level: Basement - Living room 5.51m X 3.19m
Level: Main - Kitchen 3.25m X 2.31m
Level: Main
- Listing source url Https://www.realtor.ca/real-estate/28944015/182-1045-morrison-drive-ottawa-6301-redwood-park
- Listing type identifier Idx

$-662
/ Month

