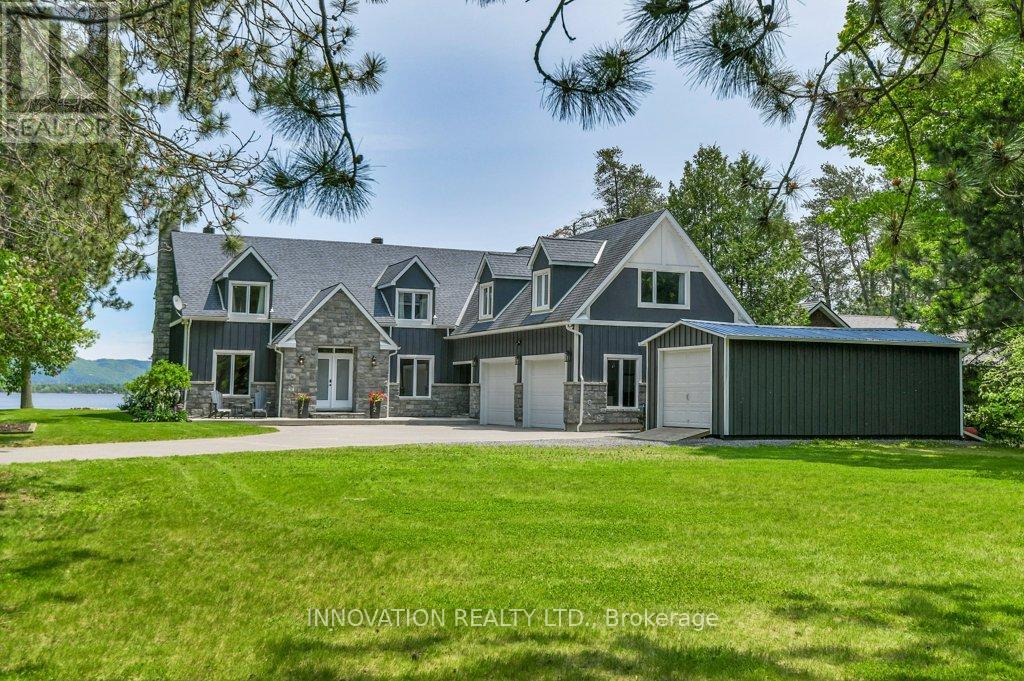
Highlights
Description
- Time on Houseful136 days
- Property typeSingle family
- Median school Score
- Mortgage payment
Stunning Cape Cod style luxury beach house! Now this is a lifestyle beyond compare. Every detail of this property has been updated to suit the most discerning buyer. The scale of this home has each living area spacious with no compromises. The open concept designer Kitchen, Dining area, Family room and Living room are entertaining size yet feel so comfortable and welcoming. Huge windows in all primary rooms capture the ever changing views of the bay, the river and the Gatineau Hills. Naturally sourced hickory floors, aged barnboard accent wall, ancient timber mantelpiece are all a nod to the rustic beauty of this beach front property. Sit by the bonfire and enjoy the manicured lawn and gardens with friends and family. The four bedroom main house is perfect for family and for overnight guests. Primary Suite has a sumptuous Ensuite bath with huge shower and a walk in closet set up for any city girl. The suite with its own private washroom, Living/Dining and Kitchen plus bedroom area have many possibilities: nanny suite, in-law suite, guest rental, private guests.Elevated lawn leads to a natural retaining wall and stone steps to the beach. This is a truly unique opportunity on 100 feet of privately owned beach.Year round activities include boating, kayaking, fishing, skating, cross country skiing, ice fishing, snowmobiling and more. This is The Art of Living. (id:63267)
Home overview
- Cooling Central air conditioning
- Heat source Natural gas
- Heat type Forced air
- Sewer/ septic Septic system
- # total stories 2
- # parking spaces 12
- Has garage (y/n) Yes
- # full baths 4
- # half baths 1
- # total bathrooms 5.0
- # of above grade bedrooms 5
- Has fireplace (y/n) Yes
- Subdivision 9301 - constance bay
- View River view, view of water, direct water view
- Water body name Ottawa river
- Lot desc Landscaped
- Lot size (acres) 0.0
- Listing # X12205054
- Property sub type Single family residence
- Status Active
- 5th bedroom 5.39m X 6.38m
Level: 2nd - Bathroom 3.92m X 4.6m
Level: 2nd - Bathroom 3.48m X 2.62m
Level: 2nd - Bathroom 2.77m X 1.91m
Level: 2nd - Sitting room 1.87m X 3.61m
Level: 2nd - Primary bedroom 4.55m X 4.73m
Level: 2nd - Kitchen 5.44m X 3.95m
Level: 2nd - 2nd bedroom 4.72m X 4.64m
Level: 2nd - 4th bedroom 3.77m X 3.61m
Level: 2nd - 3rd bedroom 3.85m X 3.61m
Level: 2nd - Other 3.45m X 2.83m
Level: 2nd - Living room 4.72m X 7.72m
Level: Main - Office 3.68m X 4.55m
Level: Main - Laundry 1.91m X 3.14m
Level: Main - Exercise room 4.05m X 4.55m
Level: Main - Dining room 4.01m X 4.88m
Level: Main - Kitchen 4.22m X 4.88m
Level: Main - Family room 7.55m X 2.86m
Level: Main - Bathroom 0.92m X 1.96m
Level: Main - Pantry 1.46m X 3.17m
Level: Main
- Listing source url Https://www.realtor.ca/real-estate/28435280/164-bayview-drive-ottawa-9301-constance-bay
- Listing type identifier Idx

$-6,667
/ Month












