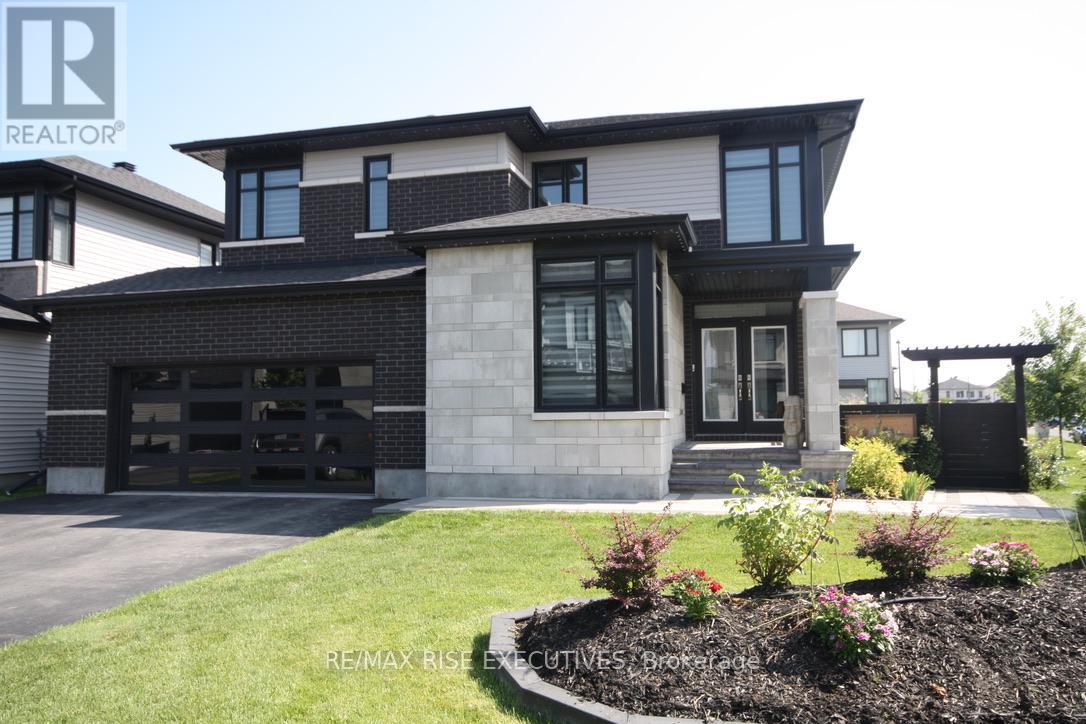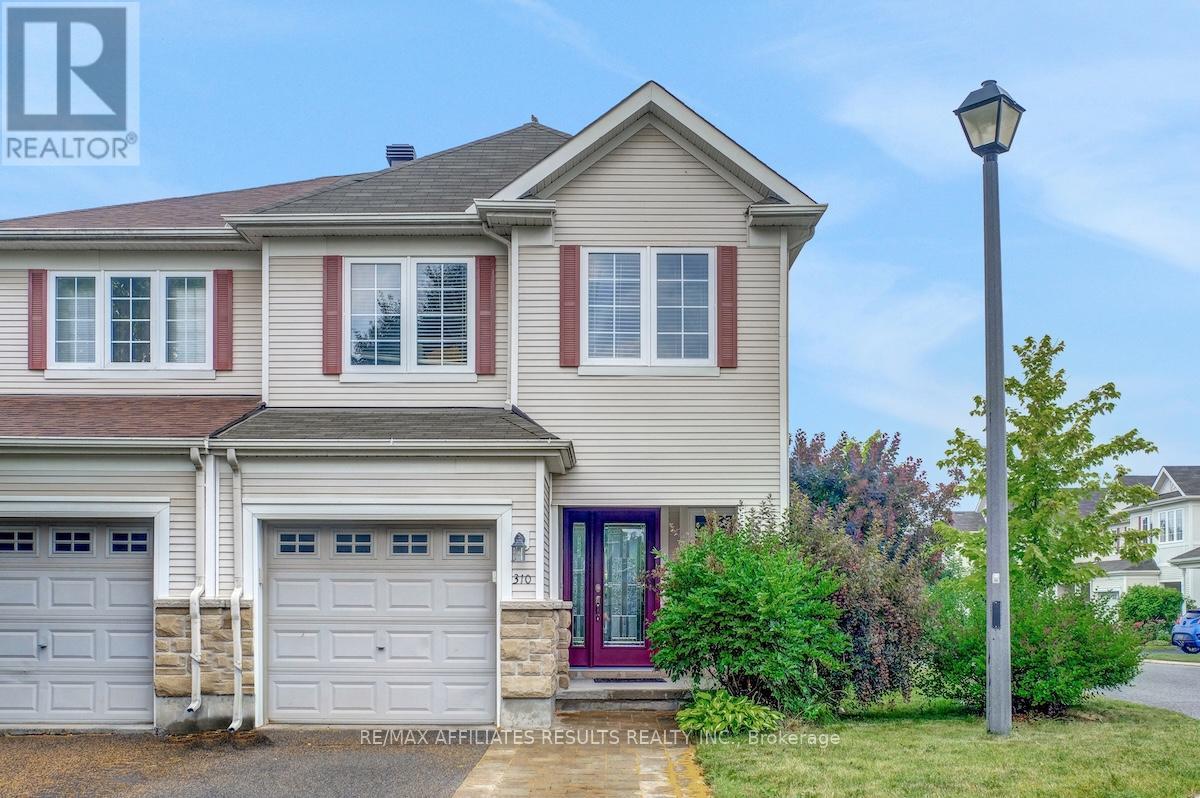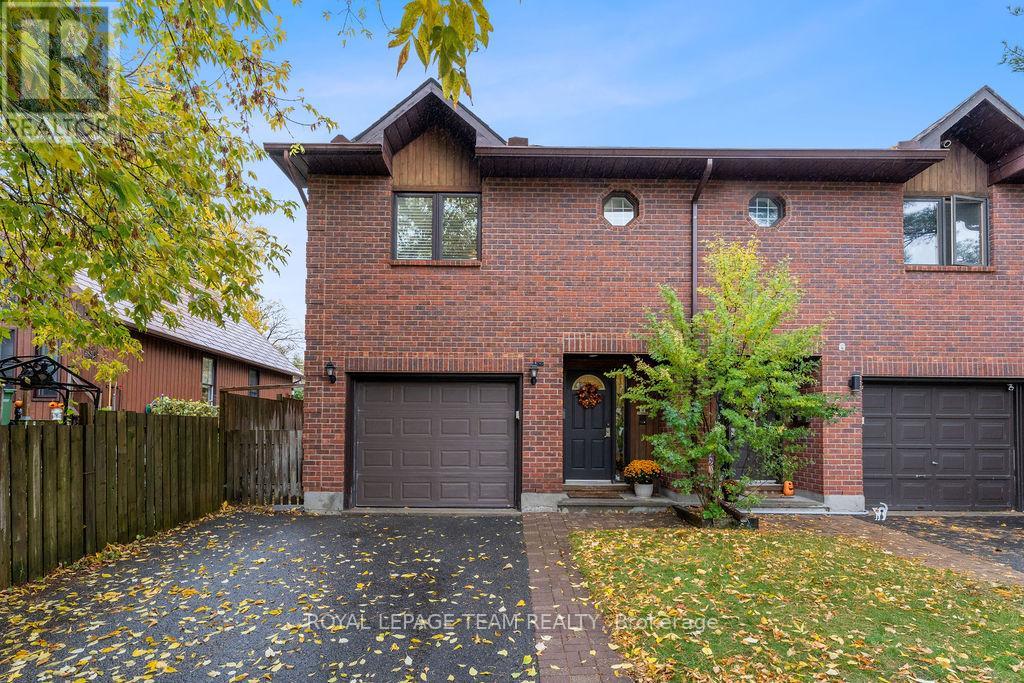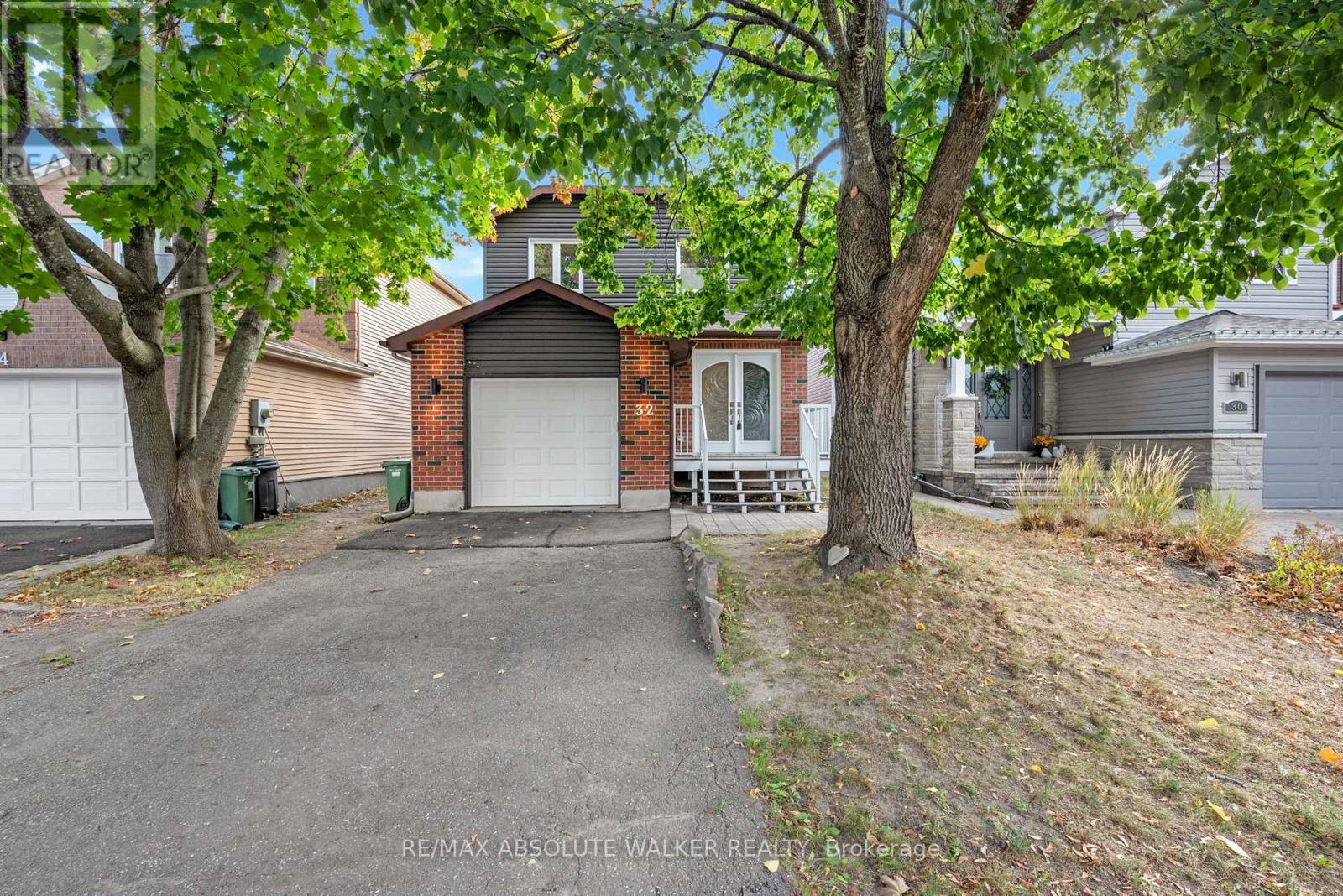
Highlights
Description
- Time on Houseful166 days
- Property typeSingle family
- Median school Score
- Mortgage payment
Sitting on a fully-fenced premium corner lot, this bright modern 2-storey home has 9' ceilings on the main floor and in the basement. The main floor has a separate office just off the entrance with French Doors, large dining room and living room with linear gas fireplace. The chef's dream kitchen includes a professional 6 burner gas stove/oven (finger light racking) with extra high output exhaust fan, side by side fridge/freezer, plus a wine fridge, microwave drawer, walk-in pantry, and a large quartz waterfall island that easily seats six. The upstairs has 3 large bedrooms, each with their own full ensuite bath and walk-in closet! The laundry room has uppers, sink, and folding area. The Principal bedroom has an elevated tray ceiling with upgraded spa-like ensuite. The basement has in-floor heating, light and bright glazed porcelain tiles, a linear fireplace, a theatre with a dry kitchenette beside a builder-finished 4-piece bathroom, and a bonus room sometimes used as a gym or guest room. Hardwood, ceramic, porcelain throughout. The backyard is a maintenance-free oasis with a fire pit conversation area, a heated 12'x26' in-ground saltwater pool (professionally maintained), and a hot tub. An excellent home for entertaining. (id:63267)
Home overview
- Cooling Central air conditioning
- Heat source Natural gas
- Heat type Forced air
- Has pool (y/n) Yes
- Sewer/ septic Sanitary sewer
- # total stories 2
- Fencing Fenced yard
- # parking spaces 6
- Has garage (y/n) Yes
- # full baths 4
- # half baths 1
- # total bathrooms 5.0
- # of above grade bedrooms 3
- Has fireplace (y/n) Yes
- Community features School bus
- Subdivision 8203 - stittsville (south)
- Lot size (acres) 0.0
- Listing # X12135600
- Property sub type Single family residence
- Status Active
- 2nd bedroom 3.58m X 4.14m
Level: 2nd - Laundry 1.85m X 2.51m
Level: 2nd - 3rd bedroom 3.55m X 3.55m
Level: 2nd - Bedroom 5.3m X 3.98m
Level: 2nd - Bathroom 2.36m X 1.77m
Level: Basement - Recreational room / games room 7.41m X 7.54m
Level: Basement - Kitchen 5.33m X 3.73m
Level: Ground - Office 2.69m X 3.6m
Level: Ground - Mudroom 2.59m X 2.43m
Level: Ground - Living room 5.18m X 4.62m
Level: Ground - Dining room 3.65m X 3.65m
Level: Ground
- Listing source url Https://www.realtor.ca/real-estate/28284829/165-finsbury-avenue-ottawa-8203-stittsville-south
- Listing type identifier Idx

$-3,651
/ Month












