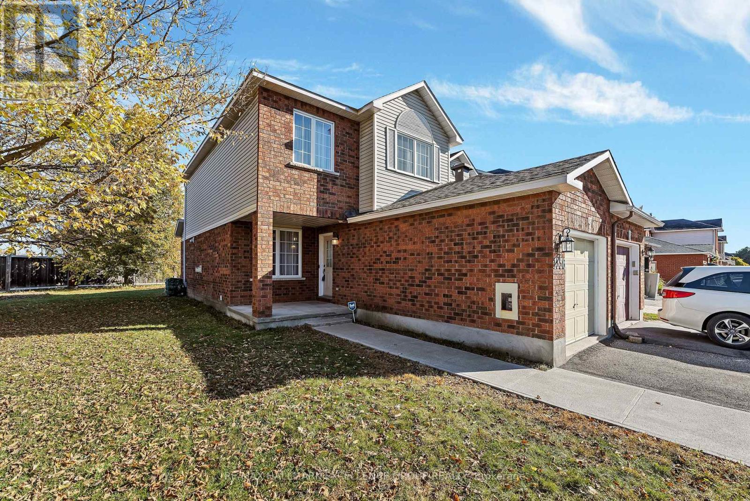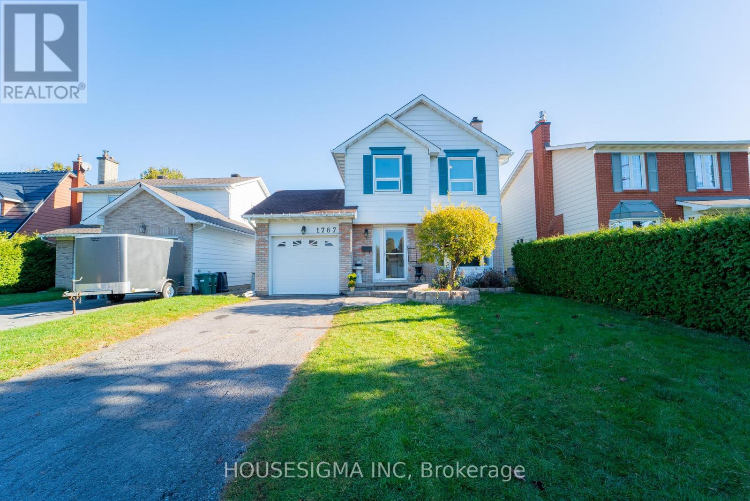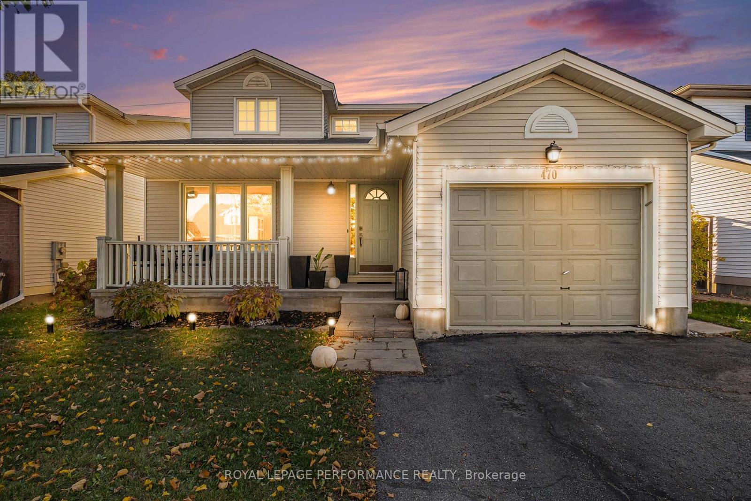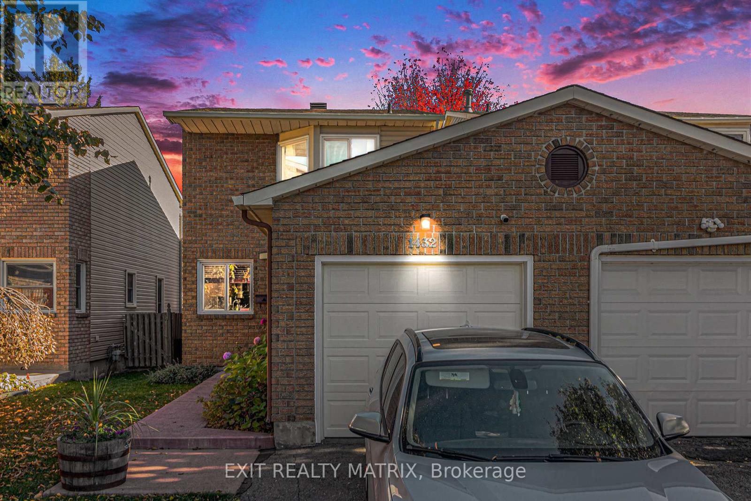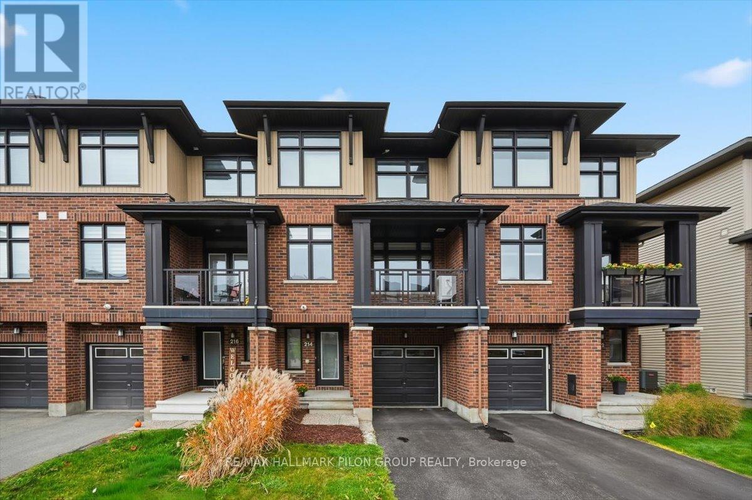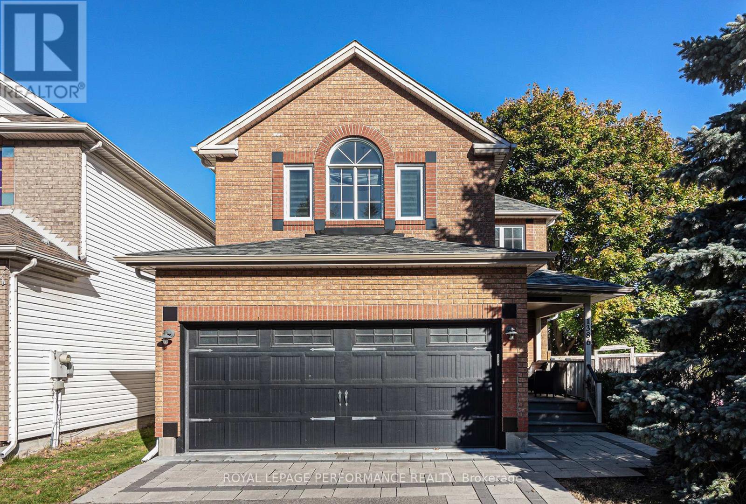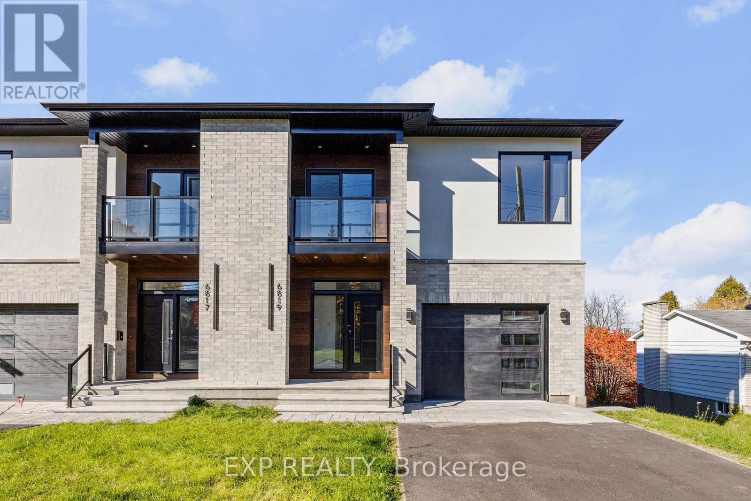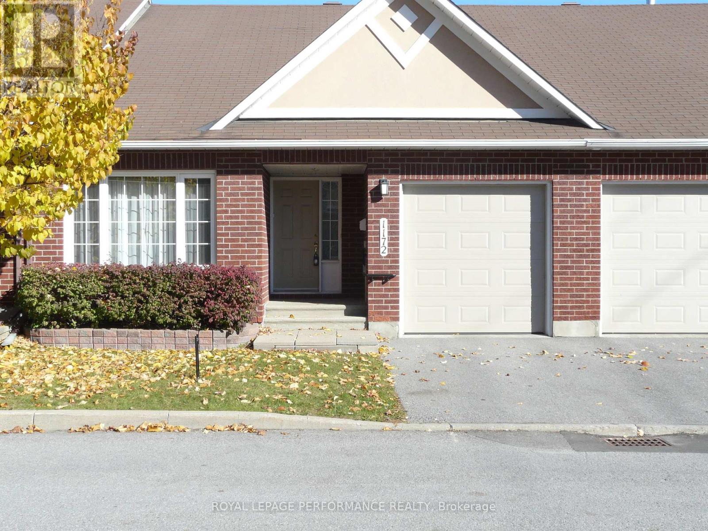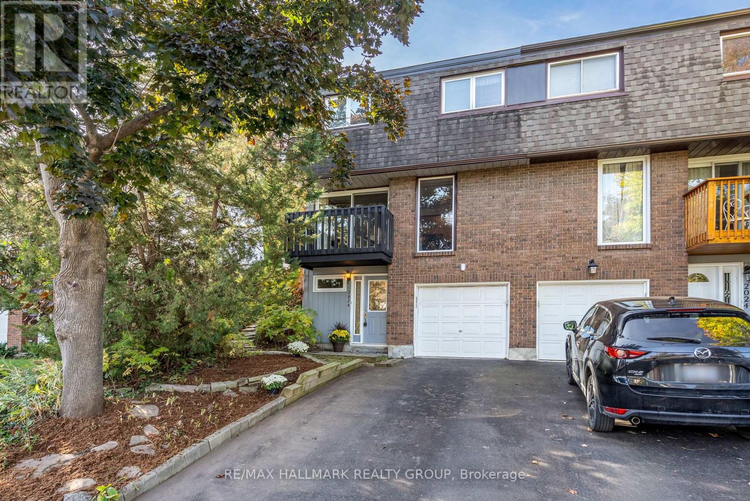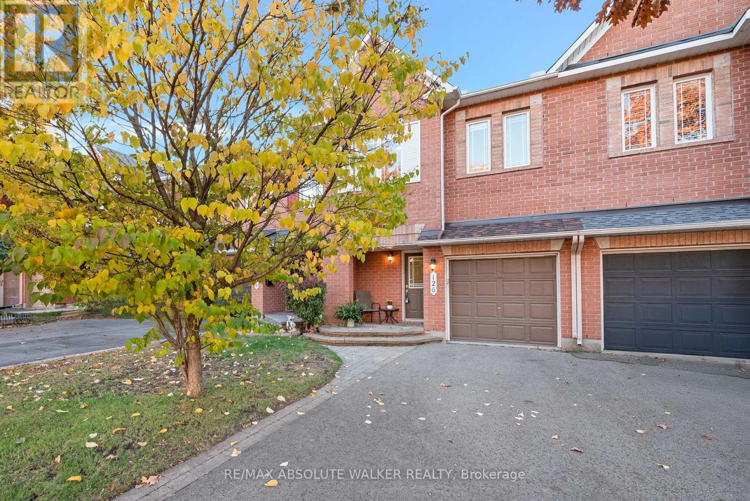- Houseful
- ON
- Ottawa
- Chapel Hill North
- 1655 Des Broussailles Ter
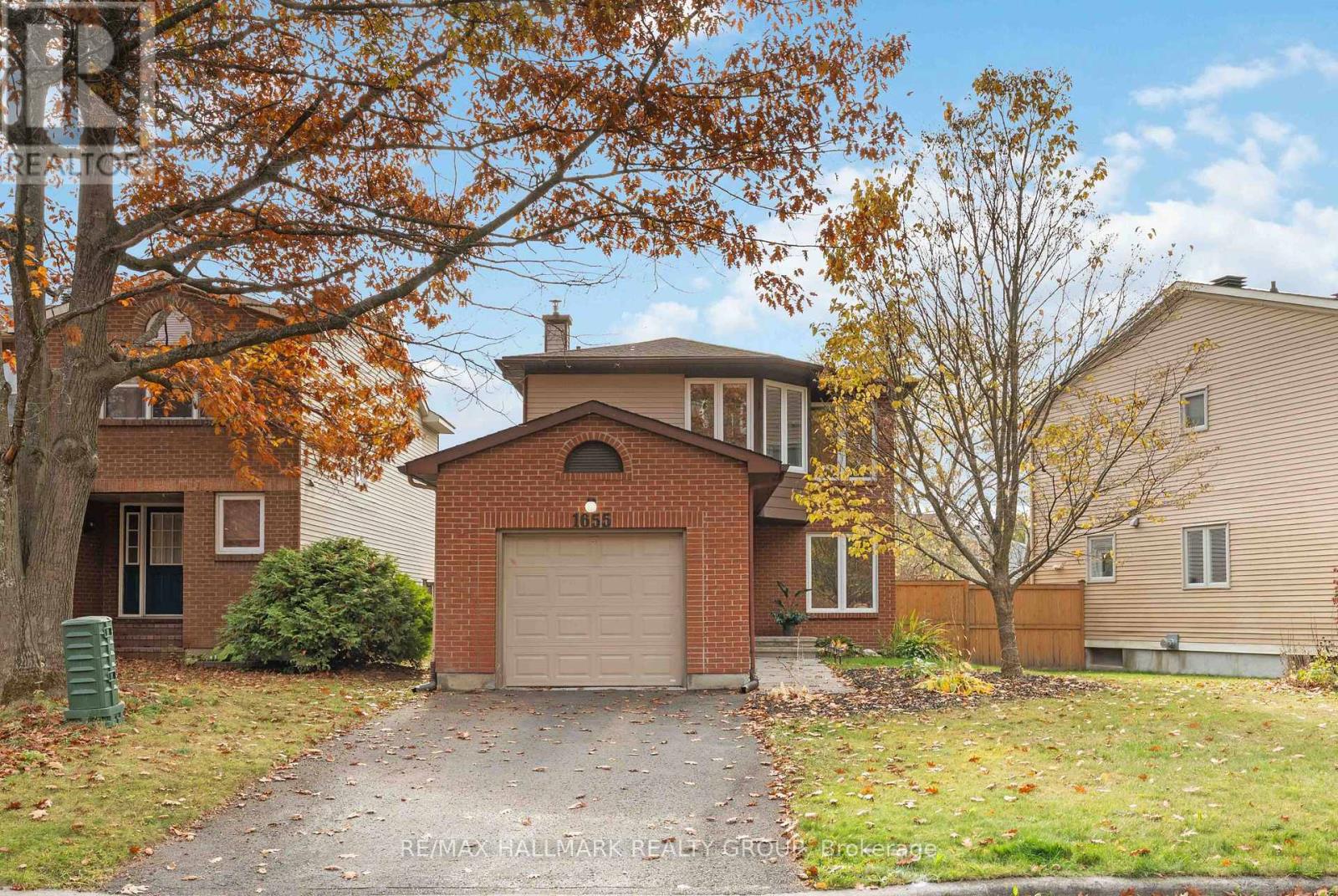
Highlights
Description
- Time on Housefulnew 12 hours
- Property typeSingle family
- Neighbourhood
- Median school Score
- Mortgage payment
Welcome to this beautiful 2-storey home situated in the heart of Chapel Hill, across from Greenspace and the ravine. Filled with natural light thanks to it's sunny south-facing exposure, this home also offers a fully fenced rear yard - perfect for kids, pets, and outdoor enjoyment. The well-designed main level features maple hardwood flooring and an updated kitchen with granite countertops, ample cabinetry, and an inviting eating area. The layout flows seamlessly to the dining room and living room, highlighted by a cozy wood-burning fireplace. Upstairs, the second level offers laminate flooring throughout and a spacious primary bedroom complete with walk-in closet, and private ensuite. Two additional bedrooms and a 4-piece main bath complete this level. The finished lower level expands your living space with a flexible family room and a separate laundry/utility room. Walking distance to parks and schools, close to transit routes, trails in the NCC conservation land, minutes to amenities, and quick access to downtown. A wonderful opportunity to make this home your own-book your showing today! (id:63267)
Home overview
- Cooling Central air conditioning
- Heat source Natural gas
- Heat type Forced air
- Sewer/ septic Sanitary sewer
- # total stories 2
- # parking spaces 3
- Has garage (y/n) Yes
- # full baths 2
- # half baths 1
- # total bathrooms 3.0
- # of above grade bedrooms 3
- Has fireplace (y/n) Yes
- Subdivision 2008 - chapel hill
- Lot size (acres) 0.0
- Listing # X12488206
- Property sub type Single family residence
- Status Active
- Primary bedroom 4.72m X 3.8m
Level: 2nd - Bedroom 4.97m X 2.8m
Level: 2nd - Bedroom 3.02m X 3.02m
Level: 2nd - Laundry 3.29m X 2.79m
Level: Lower - Recreational room / games room 8.81m X 6.39m
Level: Lower - Kitchen 3.05m X 3.05m
Level: Main - Dining room 3.09m X 2.99m
Level: Main - Foyer 2.53m X 1.66m
Level: Main - Living room 5.22m X 3.55m
Level: Main - Eating area 3.45m X 2.59m
Level: Main
- Listing source url Https://www.realtor.ca/real-estate/29045605/1655-des-broussailles-terrace-ottawa-2008-chapel-hill
- Listing type identifier Idx

$-1,800
/ Month

