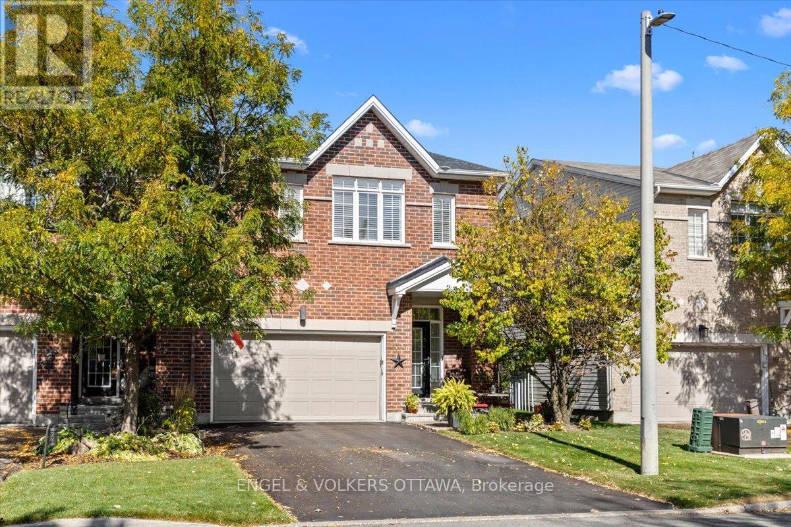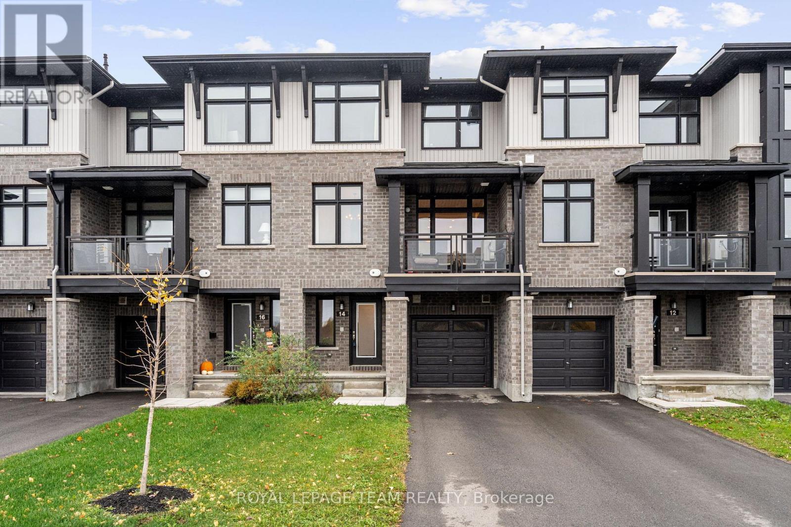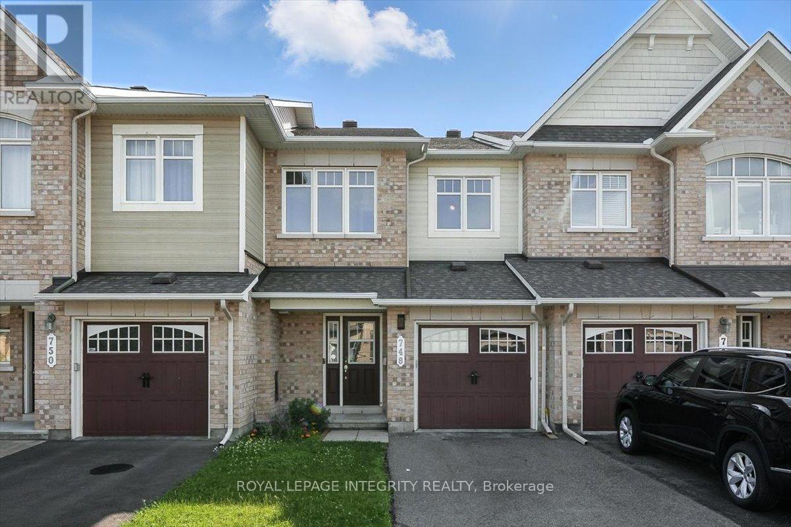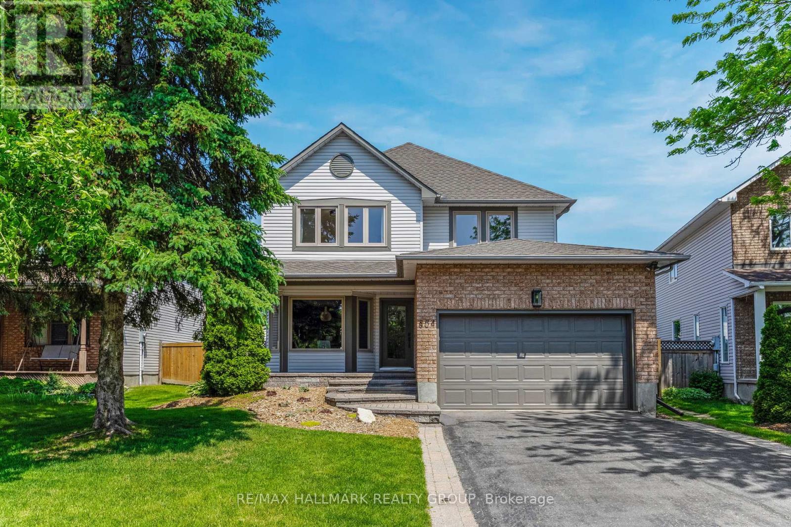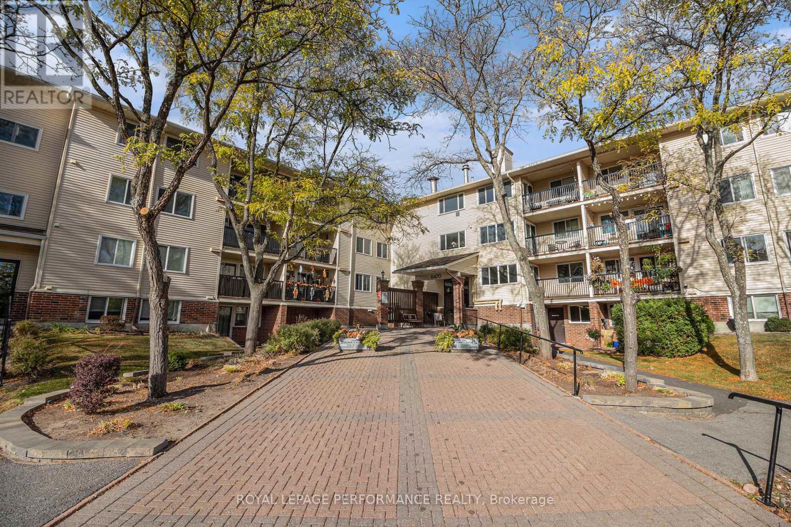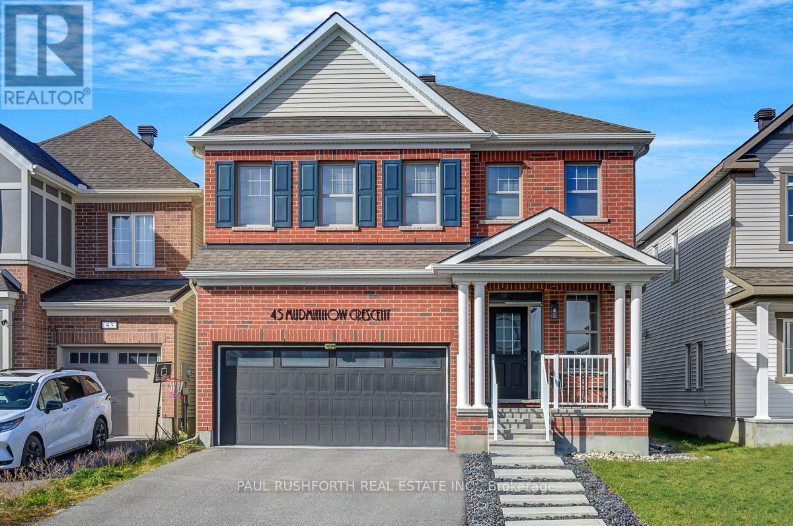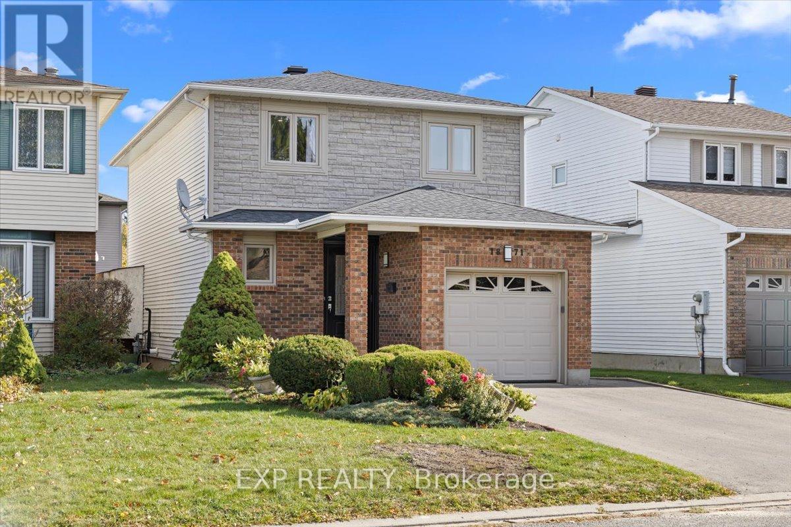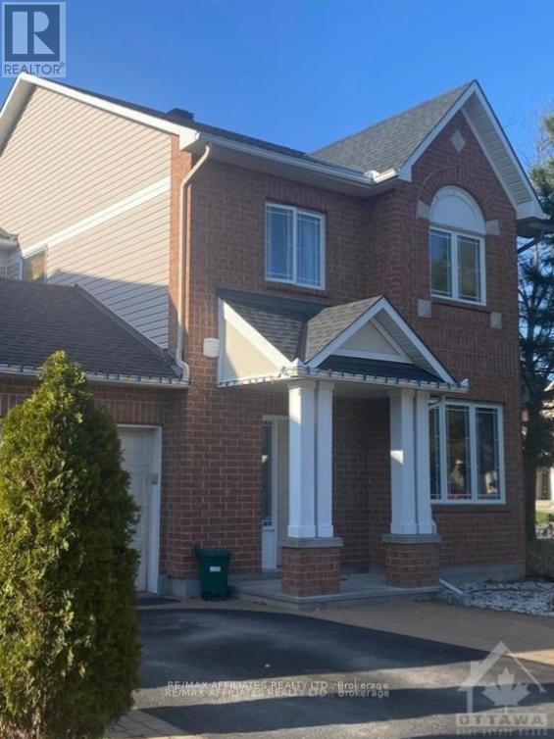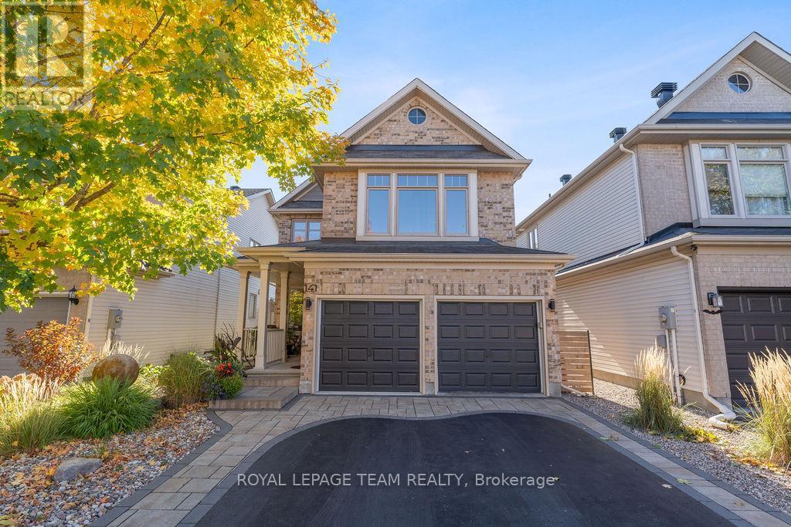- Houseful
- ON
- Ottawa
- Chateau Neuf
- 1659 Toulouse Cres
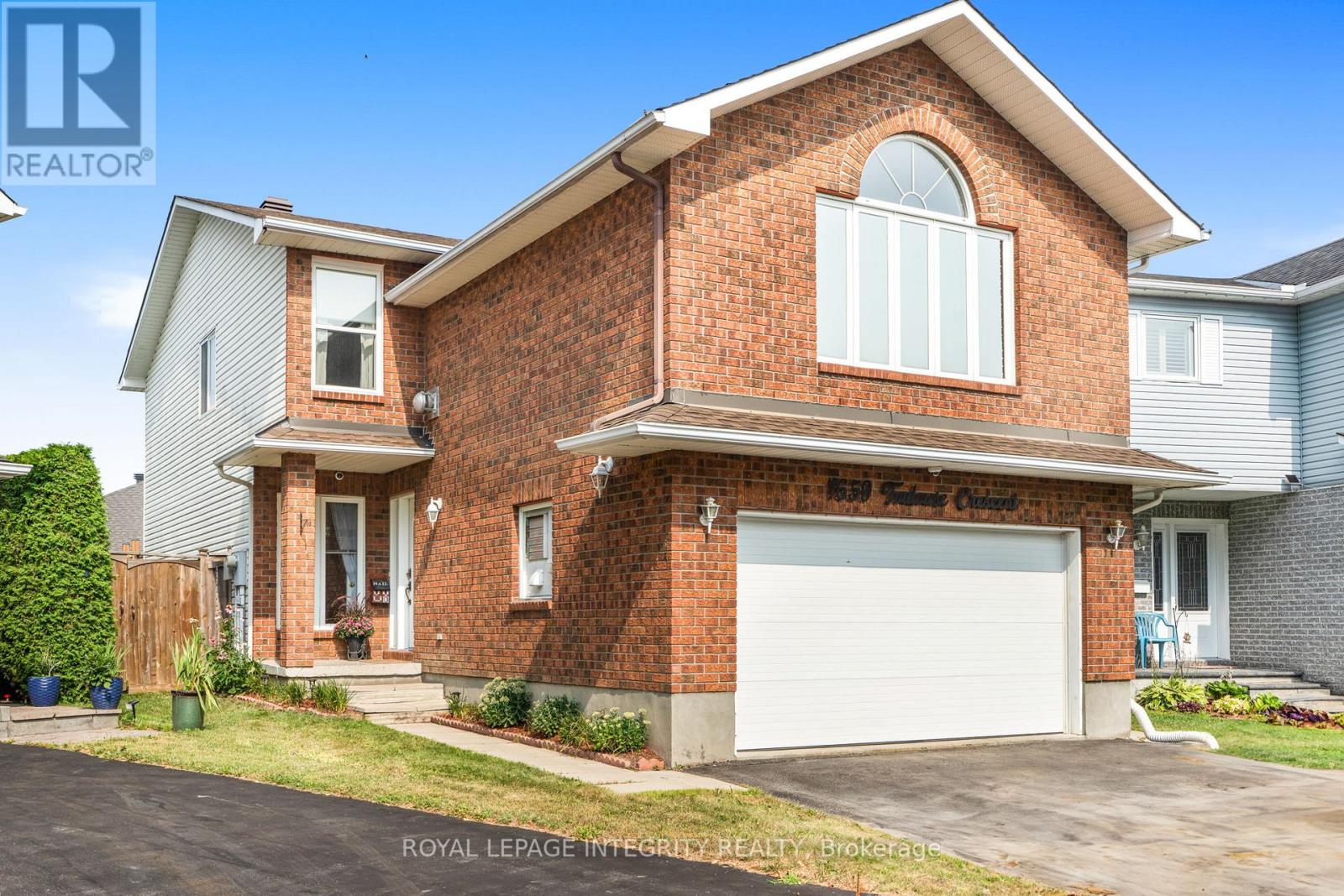
Highlights
Description
- Time on Housefulnew 5 days
- Property typeSingle family
- Neighbourhood
- Median school Score
- Mortgage payment
Welcome to your dream home! This beautifully designed 3+1-bedroom gem offers the ideal blend of shared spaces and private retreats. From its classic curb appeal and extra-wide driveway to the heated, insulated garage, every detail has been crafted with care and convenience in mind.Step inside to discover gleaming hardwood floors and a spacious open-concept layout that seamlessly connects the living, dining, and kitchen areas - creating a warm, welcoming atmosphere that's perfect for both everyday living and memorable entertaining.Upstairs, a bright and airy loft space with a cozy gas fireplace and hardwood floors provides a versatile bonus area - ideal as a kids' playroom, home office, study nook, or second family lounge.The serene primary bedroom offers generous closet space and a calming ambiance, while the additional bedrooms are perfectly suited for children, guests, or flexible home office setups.A true standout feature is the fully finished in-law suite in the basement, complete with its own private entrance, full kitchen, comfortable living area, bedroom, and bathroom. Whether it's for extended family, grown children, or a live-in caregiver, this space offers independence and comfort in equal measure.Outside, your own private backyard oasis awaits. Enjoy summer evenings or weekend gatherings on the large composite deck, soak in the built-in hot tub, or simply relax and enjoy the beautifully landscaped setting under the stars.All this, just minutes from parks, amazing schools, public transit, and everyday essentials - making this home an exceptional choice for every stage of life.Don't miss your chance to experience the space, flexibility, and lifestyle you've been looking for - this one is truly special! (id:63267)
Home overview
- Cooling Central air conditioning
- Heat source Natural gas
- Heat type Forced air
- Sewer/ septic Sanitary sewer
- # total stories 2
- Fencing Fenced yard
- # parking spaces 6
- Has garage (y/n) Yes
- # full baths 2
- # half baths 1
- # total bathrooms 3.0
- # of above grade bedrooms 4
- Has fireplace (y/n) Yes
- Subdivision 2011 - orleans/sunridge
- Lot desc Landscaped
- Lot size (acres) 0.0
- Listing # X12467123
- Property sub type Single family residence
- Status Active
- 2nd bedroom 3.04m X 3.35m
Level: 2nd - 3rd bedroom 3.04m X 3.35m
Level: 2nd - Bathroom 2.43m X 3.04m
Level: 2nd - Primary bedroom 4.25m X 7m
Level: 2nd - Recreational room / games room 4.2m X 3.65m
Level: Basement - Laundry 2.1m X 4.26m
Level: Basement - 4th bedroom 3.04m X 3.04m
Level: Basement - Bathroom 2.13m X 2.13m
Level: Basement - Kitchen 3.04m X 3.35m
Level: Basement - Loft 6.09m X 5.18m
Level: In Between - Kitchen 6.4m X 3.35m
Level: Main - Foyer 3.9m X 2.14m
Level: Main - Dining room 4.26m X 3.35m
Level: Main - Living room 4.25m X 3.35m
Level: Main
- Listing source url Https://www.realtor.ca/real-estate/28999815/1659-toulouse-crescent-ottawa-2011-orleanssunridge
- Listing type identifier Idx

$-2,106
/ Month




