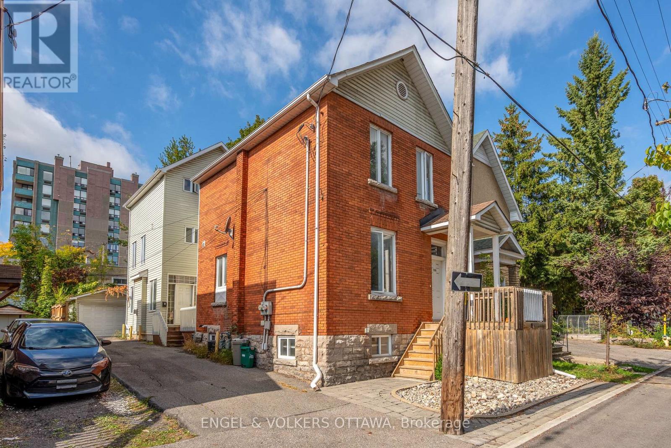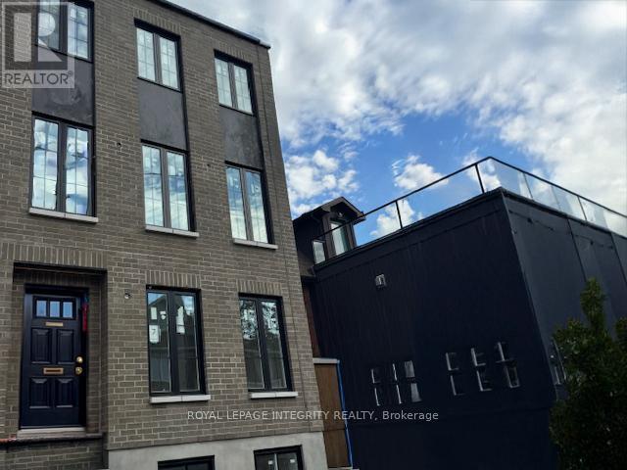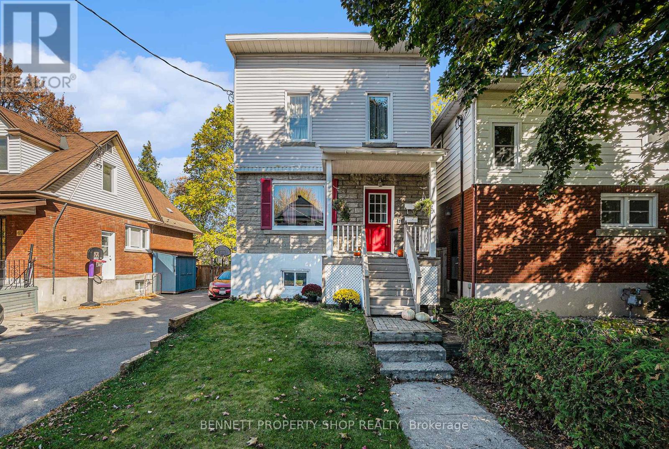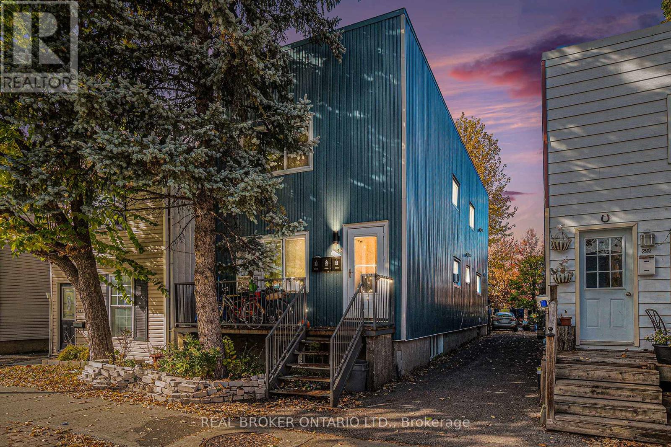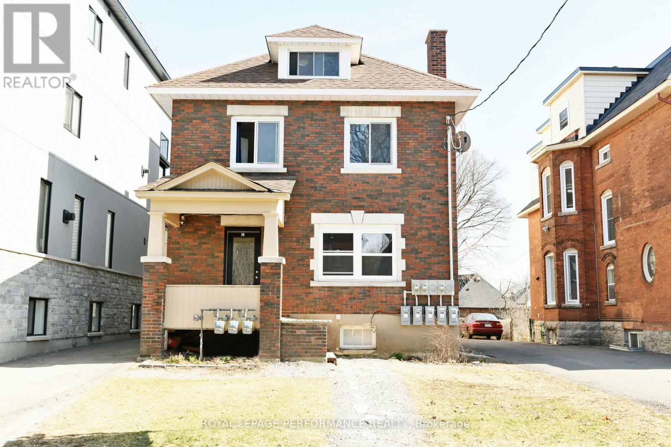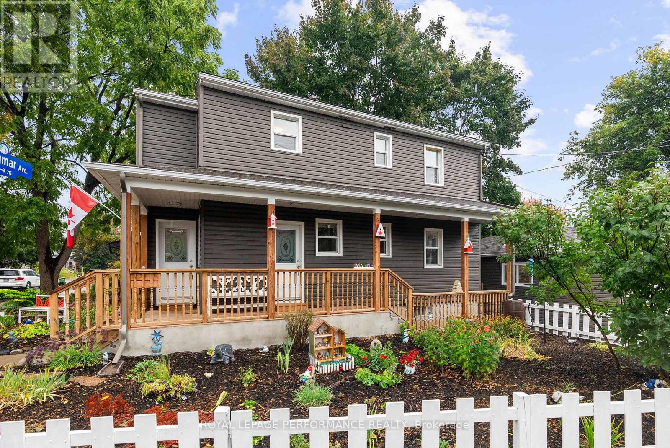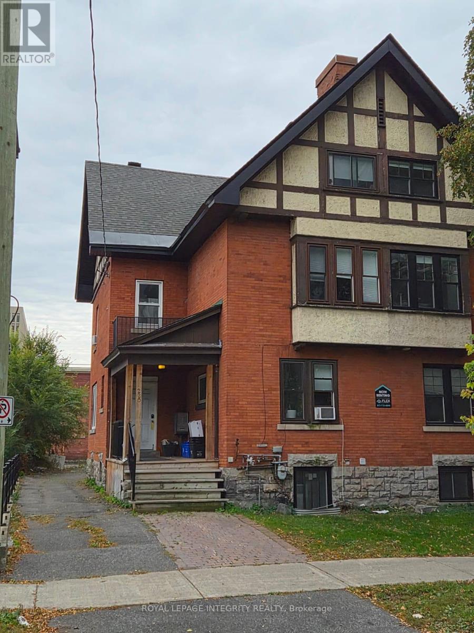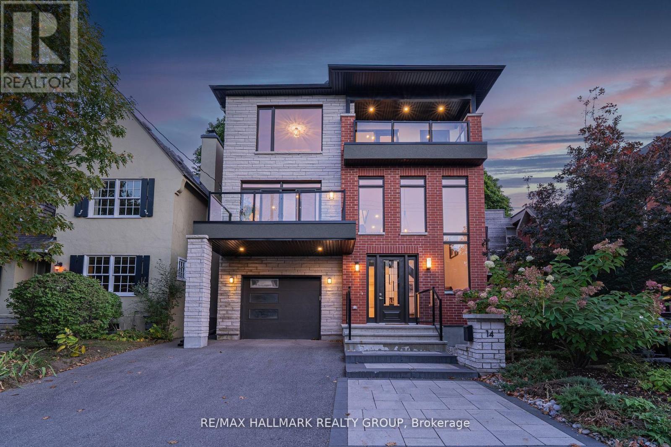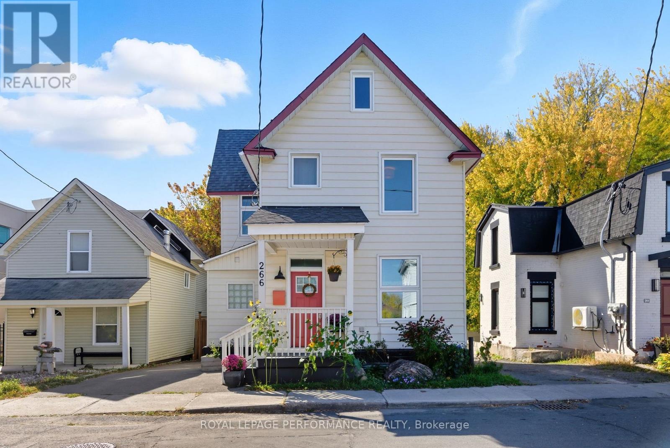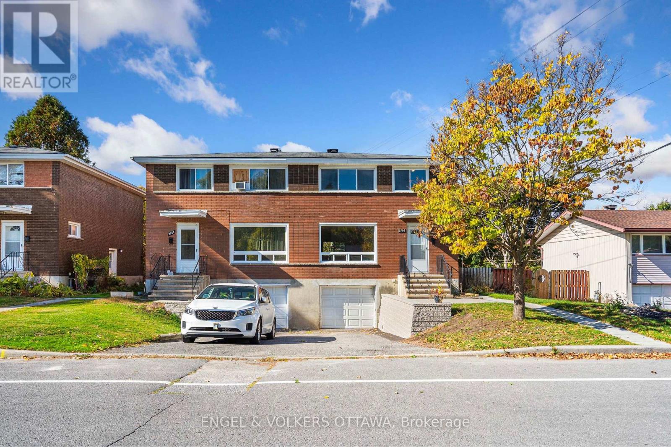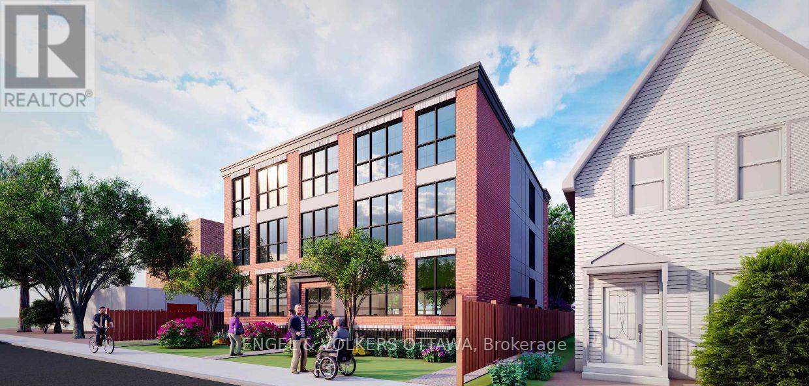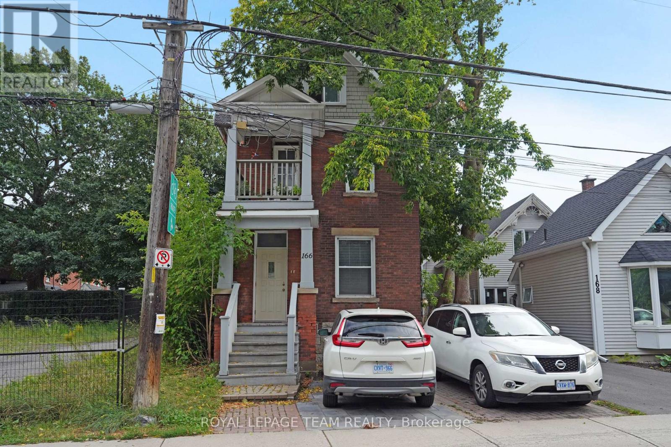
Highlights
Description
- Time on Houseful24 days
- Property typeMulti-family
- Neighbourhood
- Median school Score
- Mortgage payment
Three-Storey Duplex in the Heart of the Glebe. Centrally located in one of Ottawa's most sought-after neighbourhoods, this three-storey brick century duplex offers the perfect blend of character, modern updates, and unbeatable location. Just steps from Lansdowne Park and a block from vibrant Bank Street, enjoy walkable access to shops, restaurants, cafés, the canal, great schools, as well as all the amenities the Glebe has to offer. The main foor unit features a two-bedroom layout and an alcove with a built-in desk wired for a home oce. Enjoy a renovated kitchen, updated bathroom, and bright living and dining areas with exclusive use of a large deck and private backyard. Rented at $2350/month. The upper two-level unit features a well-appointed bedroom on the main, a bright and airy large living/dining area, a private balcony, and a third-foor second bedroom and bonus room perfect for an oce, den, or third guest bedroom. Rented at $2520/month. Both units include their own dedicated washer-dryer. This is a fantastic investment or live-in opportunity in the heart of the Glebe! (id:63267)
Home overview
- Cooling None
- Sewer/ septic Sanitary sewer
- # total stories 3
- # parking spaces 1
- # full baths 2
- # total bathrooms 2.0
- # of above grade bedrooms 4
- Subdivision 4401 - glebe
- Lot size (acres) 0.0
- Listing # X12441069
- Property sub type Multi-family
- Status Active
- Dining room 3.49m X 3.04m
Level: 2nd - Kitchen 2.58m X 4.08m
Level: 2nd - Bedroom 4.41m X 3.22m
Level: 2nd - Living room 3.63m X 4.85m
Level: 2nd - Den 5.37m X 3.63m
Level: 3rd - 2nd bedroom 4.81m X 2.88m
Level: 3rd - Other 11.46m X 4.53m
Level: Basement - Bedroom 4.48m X 3.25m
Level: Main - 2nd bedroom 3.87m X 2.49m
Level: Main - Dining room 3.91m X 4.86m
Level: Main - Living room 4.02m X 2.95m
Level: Main - Kitchen 3.89m X 2.04m
Level: Main
- Listing source url Https://www.realtor.ca/real-estate/28943382/166-fifth-avenue-ottawa-4401-glebe
- Listing type identifier Idx

$-2,664
/ Month

