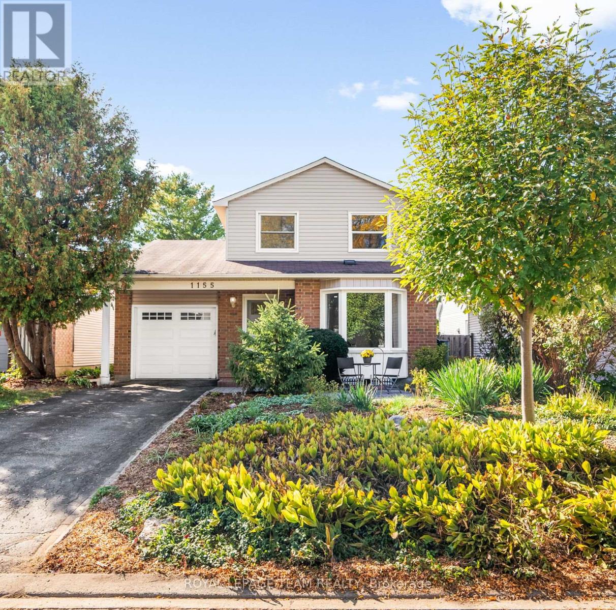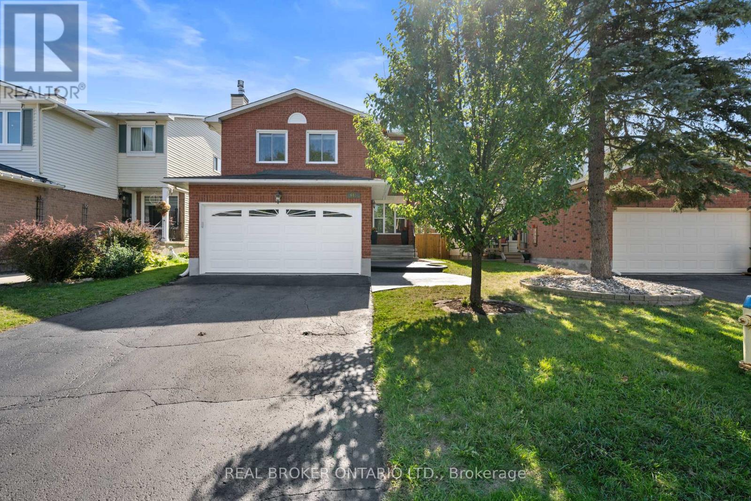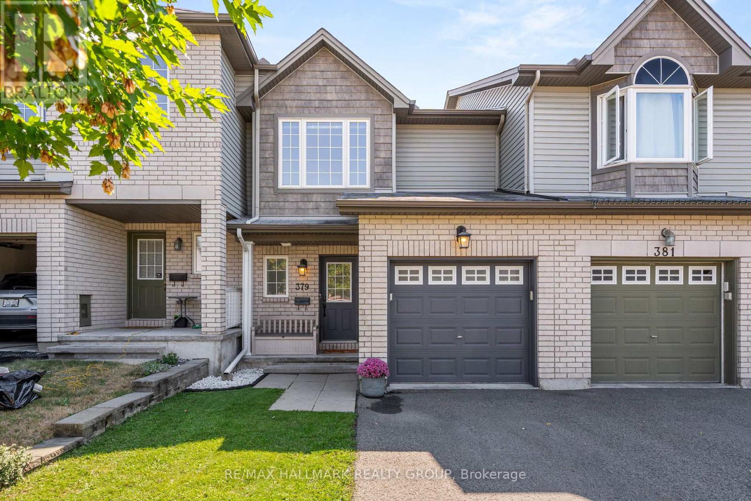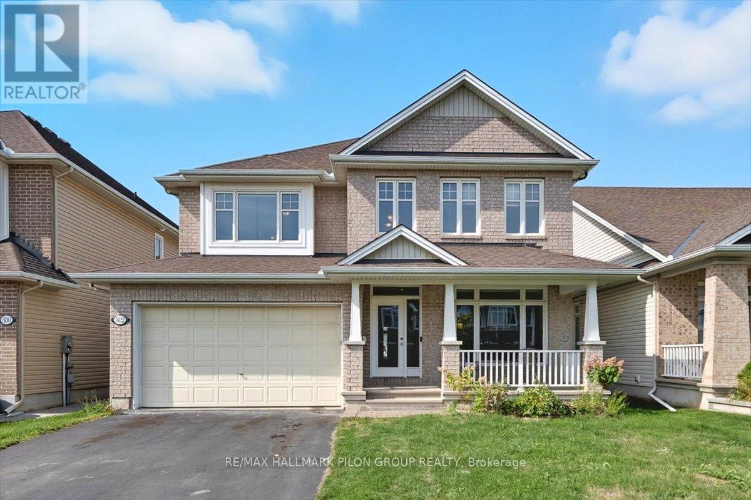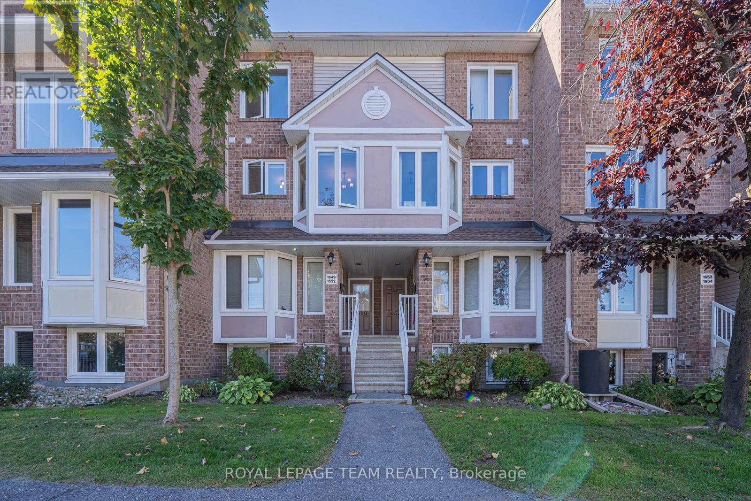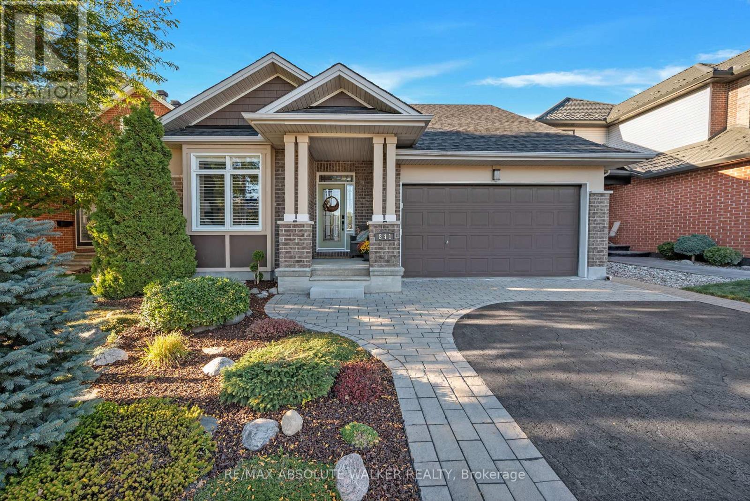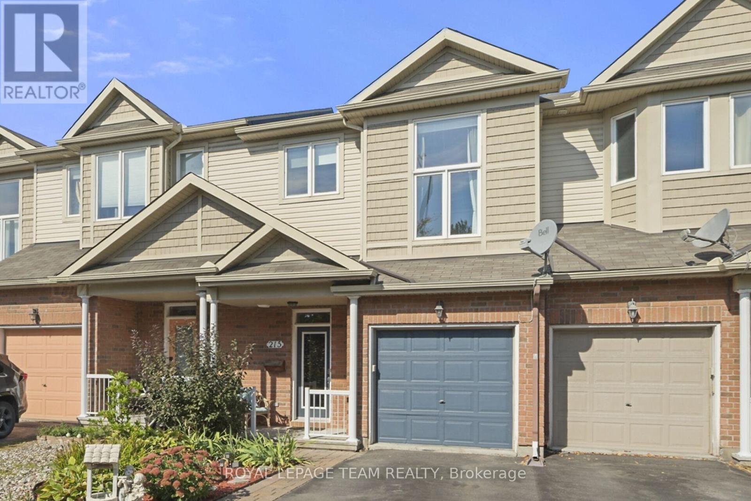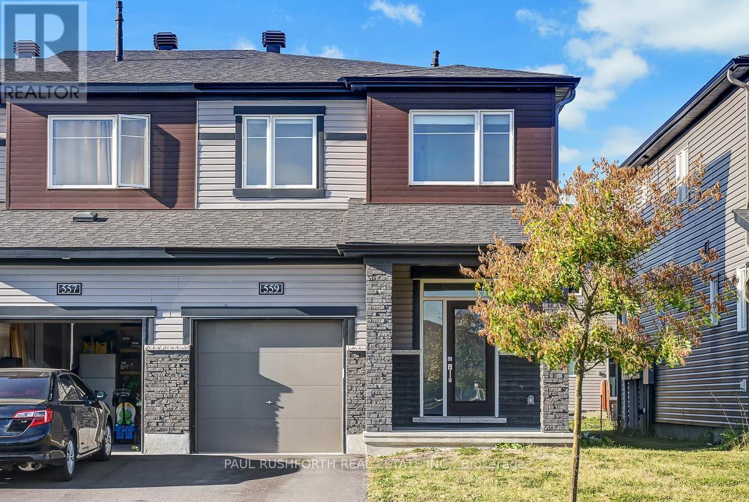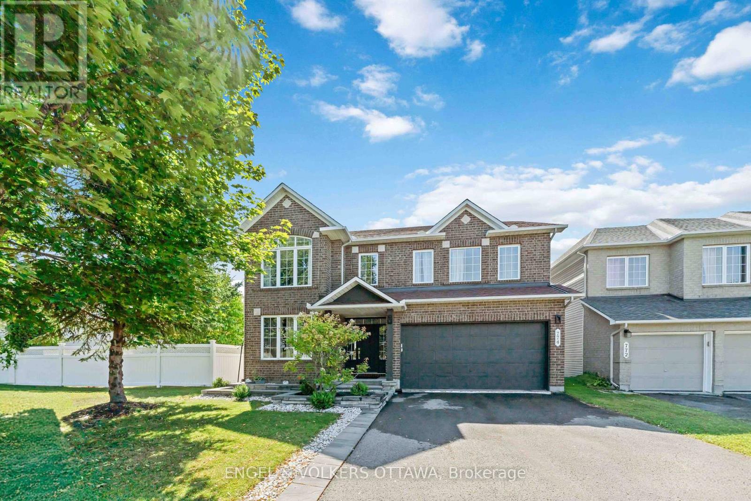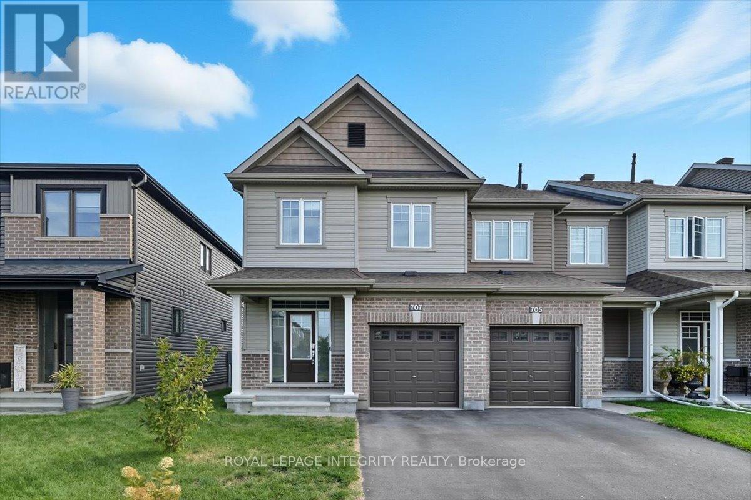- Houseful
- ON
- Ottawa
- Chapel Hill North
- 1662 Hunters Run Dr
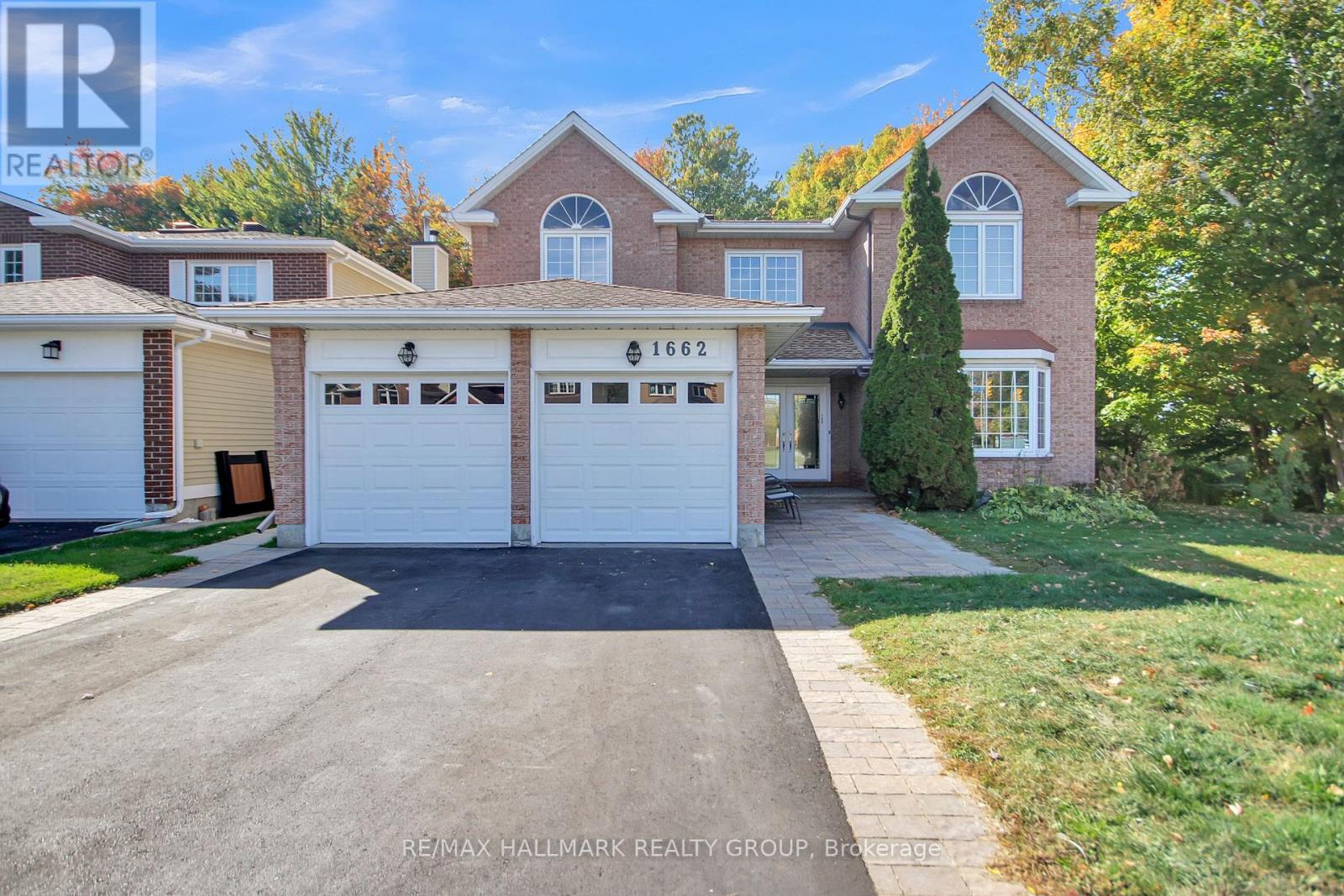
Highlights
Description
- Time on Housefulnew 5 hours
- Property typeSingle family
- Neighbourhood
- Median school Score
- Mortgage payment
Beautifully appointed 4-bedroom, 4-bath home nestled on a rarely offered private ravine lot. Step into this elegant home as you're greeted by a beautiful oak staircase and grand foyer which sets the tone with sophistication and timeless design. The spacious, light-filled layout offers seamless flow between the principal rooms, ideal for both entertaining and everyday family living. The gourmet kitchen overlooks lush, treed views and opens to a serene backyard retreat with unmatched privacy. Upstairs, 4 generously sized bedrooms provide comfort and style, with a generous loft on the landing while the fully finished basement offers additional living space perfect for a teenage retreat or guests. A true gem combining luxury, privacy, and natural beauty, this home is one of a kind and rarely available in this sought-after location. Some pictures have been virtually staged. 24hr irrevocable on all offers. (id:63267)
Home overview
- Cooling Central air conditioning
- Heat source Natural gas
- Heat type Forced air
- # total stories 2
- # parking spaces 2
- Has garage (y/n) Yes
- # full baths 4
- # total bathrooms 4.0
- # of above grade bedrooms 4
- Has fireplace (y/n) Yes
- Subdivision 2009 - chapel hill
- Lot size (acres) 0.0
- Listing # X12449593
- Property sub type Single family residence
- Status Active
- Bedroom 3.27m X 2.76m
Level: 2nd - Bedroom 4.14m X 3.65m
Level: 2nd - Primary bedroom 4.26m X 3.65m
Level: 2nd - Bedroom 4.06m X 3.65m
Level: 2nd - Bathroom Measurements not available
Level: 2nd - Bathroom Measurements not available
Level: Main - Laundry Measurements not available
Level: Main - Living room 5.61m X 3.65m
Level: Main - Family room 3.04m X 2.76m
Level: Main - Kitchen 3.55m X 3.2m
Level: Main - Dining room 3.96m X 2.71m
Level: Main - Dining room 4.11m X 3.55m
Level: Main
- Listing source url Https://www.realtor.ca/real-estate/28961169/1662-hunters-run-drive-ottawa-2009-chapel-hill
- Listing type identifier Idx

$-3,197
/ Month

