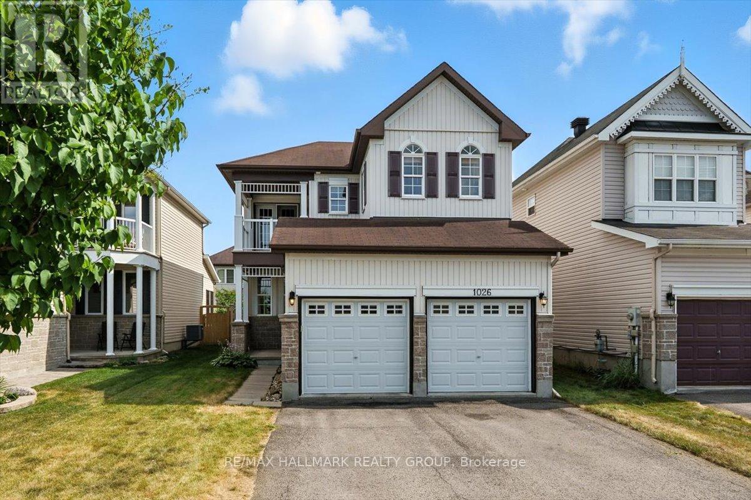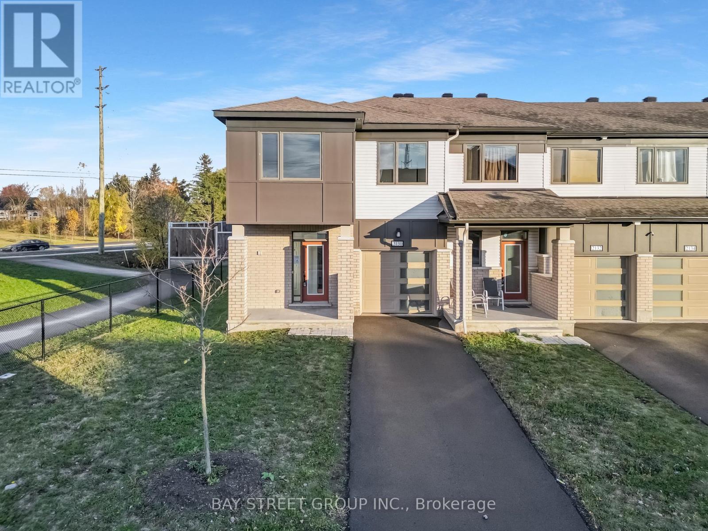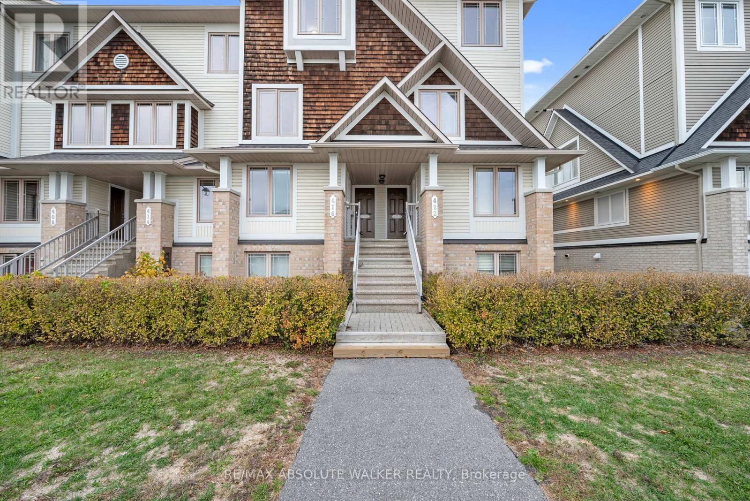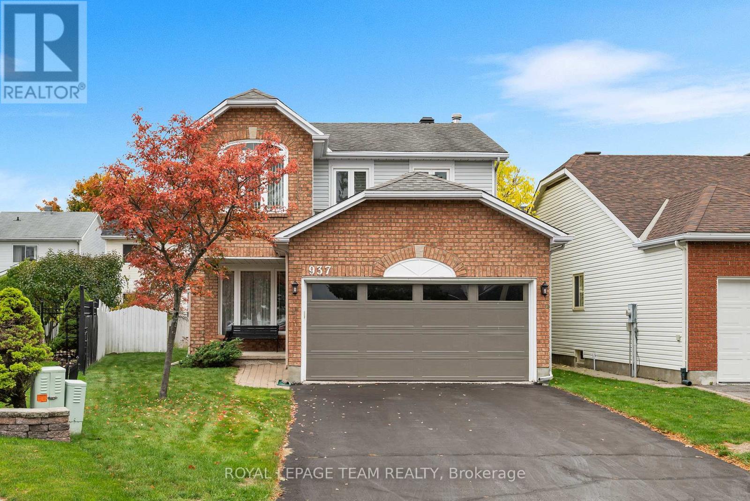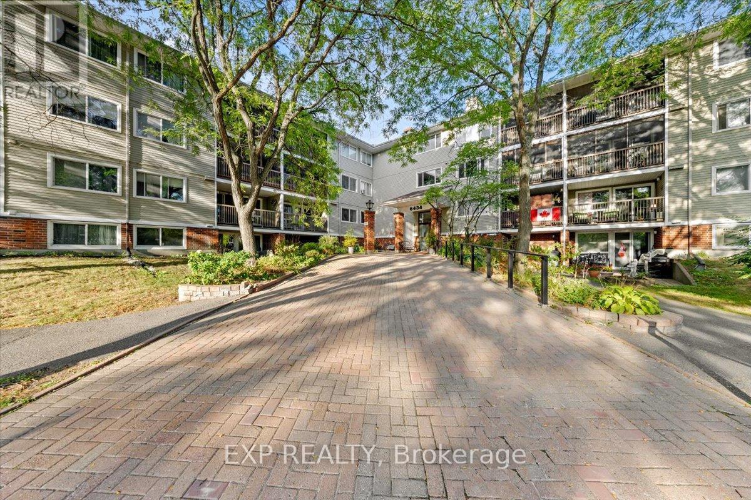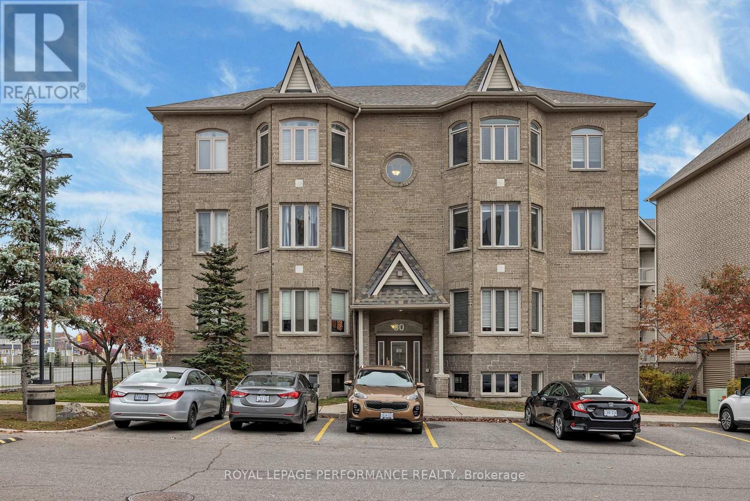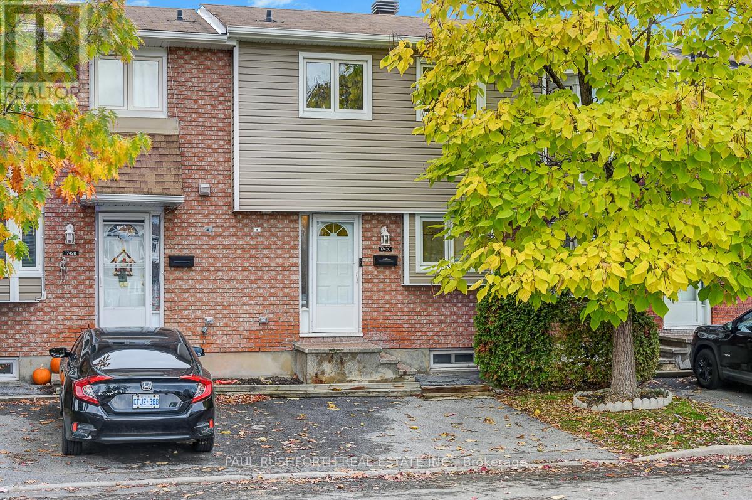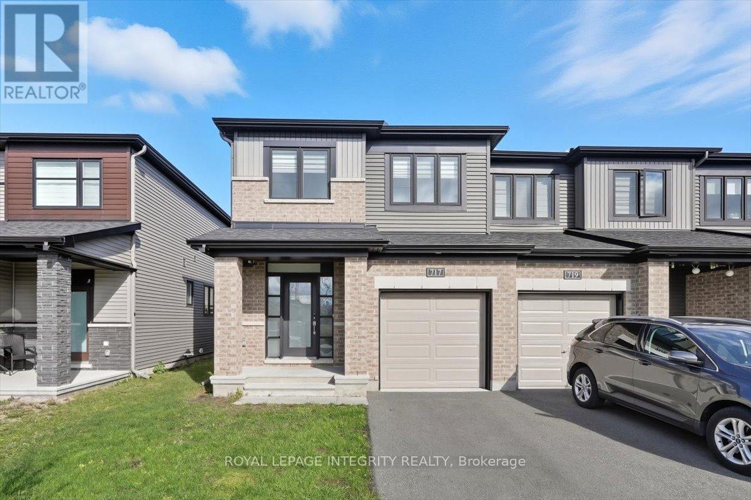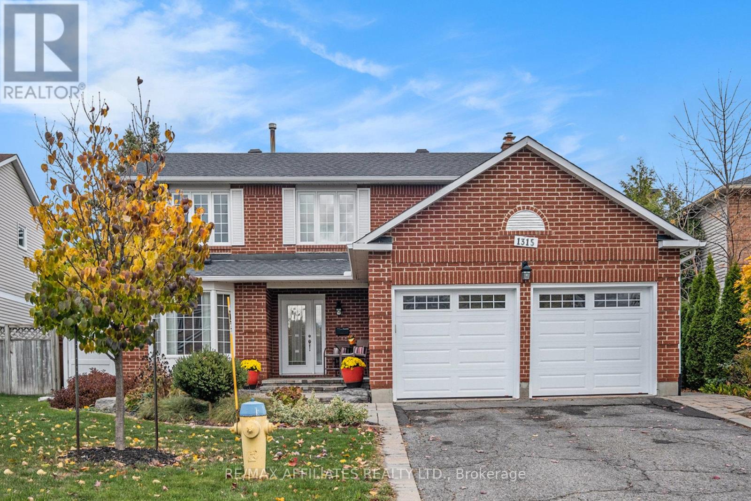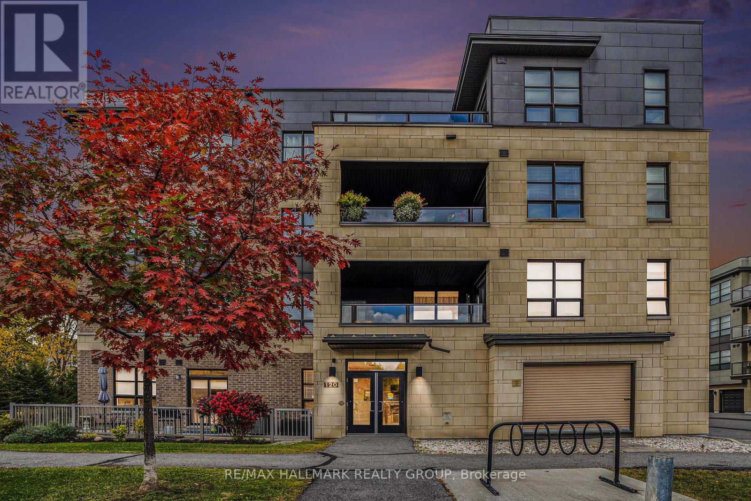- Houseful
- ON
- Ottawa
- Chateau Neuf
- 1665 Champneuf Dr
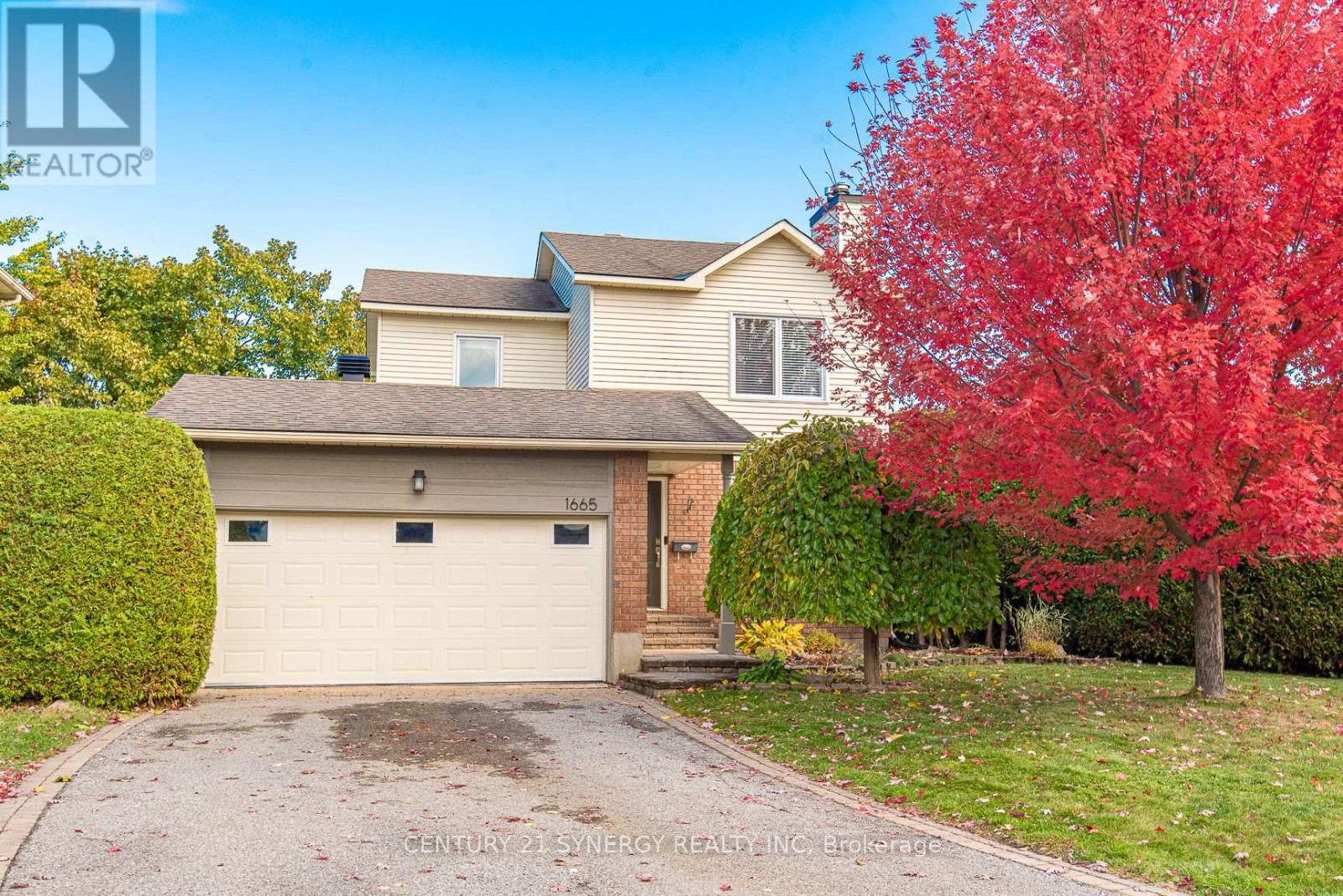
Highlights
Description
- Time on Housefulnew 14 hours
- Property typeSingle family
- Neighbourhood
- Median school Score
- Mortgage payment
OPEN HOUSE Sunday October 26th 2-4PM! Nestled on a HUGE pie shaped lot on a quiet family-friendly street in the heart of Orleans, this beautifully updated 3 Bed, 2 Bath detached home offers style and comfort, inside and out. The bright main level features an open-concept layout with hardwood flooring throughout the living and dining areas, a cozy wood-burning fireplace, and oversized windows that fill the space with natural light. The modern renovated kitchen boasts granite countertops, tile flooring, stainless steel appliances, and a functional peninsula with breakfast seating - perfect for everyday living and entertaining. Upstairs, you'll find a renovated main bathroom featuring a double vanity and three generous bedrooms, including a spacious primary suite with a full-wall closet. The freshly finished lower level adds valuable living space with luxury vinyl plank flooring, pot lights, and a modern barn door hiding a clever storage nook. Enjoy relaxing outdoors in the massive private yard, complete with a new shed, gas BBQ line, patio area, and mature hedges offering full privacy. Located steps from parks, schools, and shopping, this move-in ready home is the perfect blend of charm and functionality. (id:63267)
Home overview
- Cooling Central air conditioning
- Heat source Natural gas
- Heat type Forced air
- Sewer/ septic Sanitary sewer
- # total stories 2
- # parking spaces 6
- Has garage (y/n) Yes
- # full baths 1
- # half baths 1
- # total bathrooms 2.0
- # of above grade bedrooms 3
- Flooring Hardwood
- Has fireplace (y/n) Yes
- Subdivision 2010 - chateauneuf
- Directions 2060370
- Lot desc Landscaped
- Lot size (acres) 0.0
- Listing # X12481352
- Property sub type Single family residence
- Status Active
- Bathroom 3.15m X 1.54m
Level: 2nd - 3rd bedroom 3.15m X 3.74m
Level: 2nd - Primary bedroom 4.44m X 3.24m
Level: 2nd - 2nd bedroom 4.19m X 2.88m
Level: 2nd - Recreational room / games room 7.19m X 5.62m
Level: Lower - Utility 4.44m X 2.73m
Level: Lower - Dining room 3.02m X 3.28m
Level: Main - Living room 3.03m X 5.09m
Level: Main - Kitchen 4.4m X 3.2m
Level: Main - Foyer 1.31m X 5.27m
Level: Main - Bathroom 1.95m X 0.68m
Level: Main
- Listing source url Https://www.realtor.ca/real-estate/29030670/1665-champneuf-drive-ottawa-2010-chateauneuf
- Listing type identifier Idx

$-1,946
/ Month

