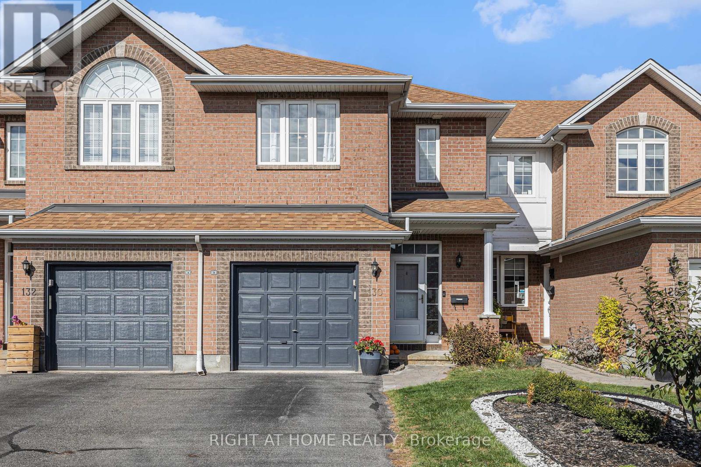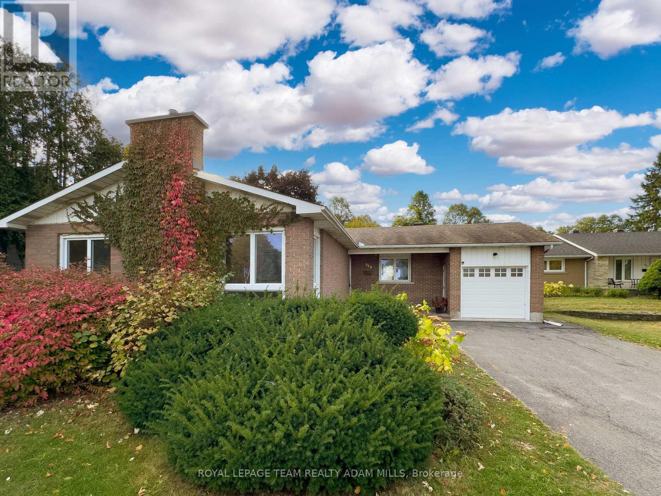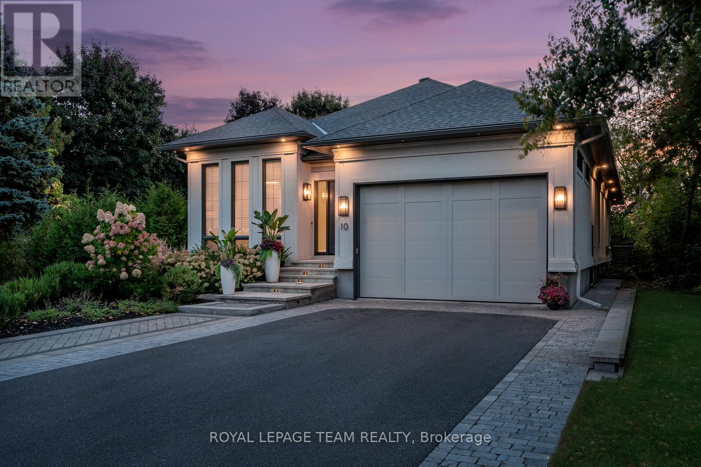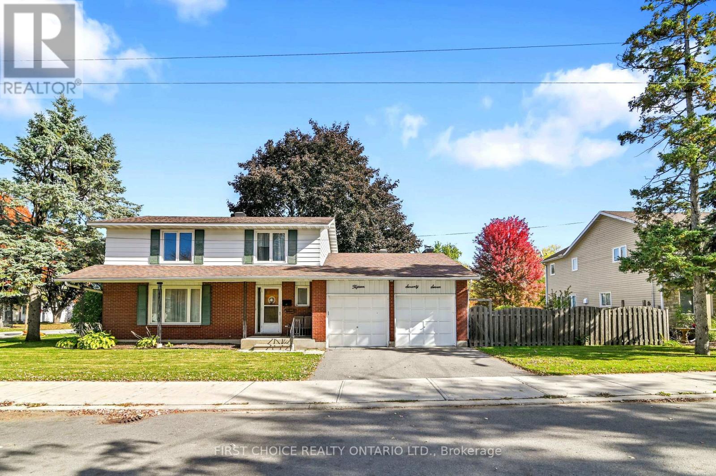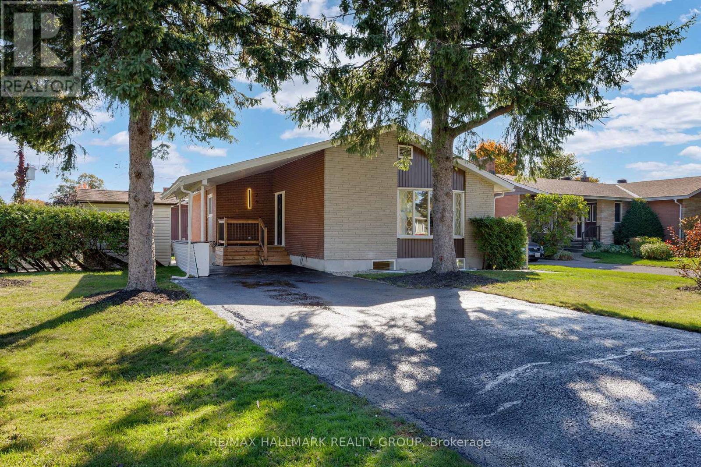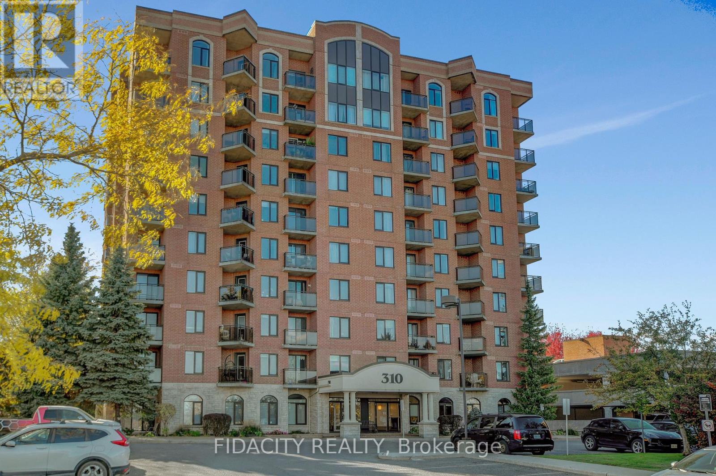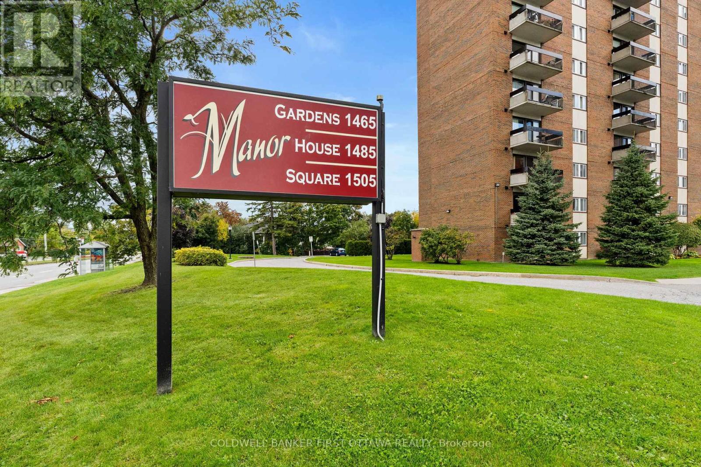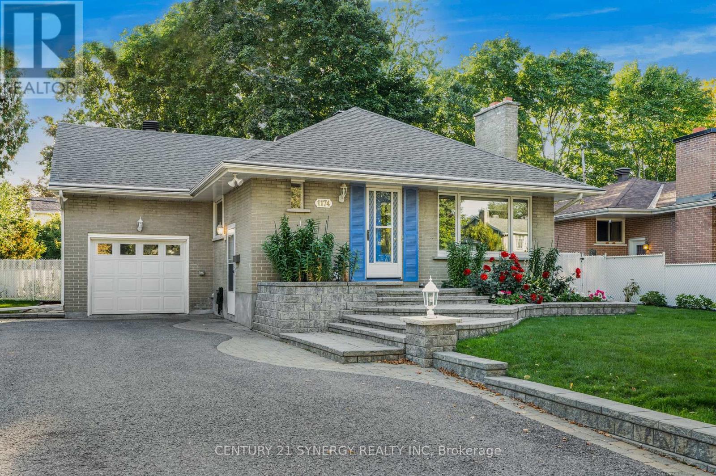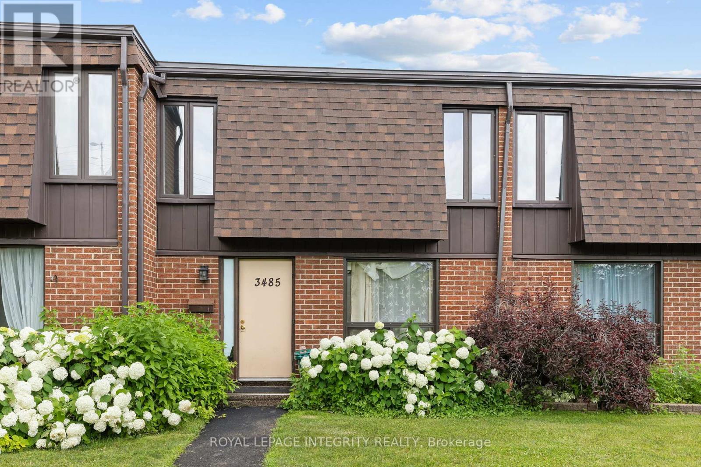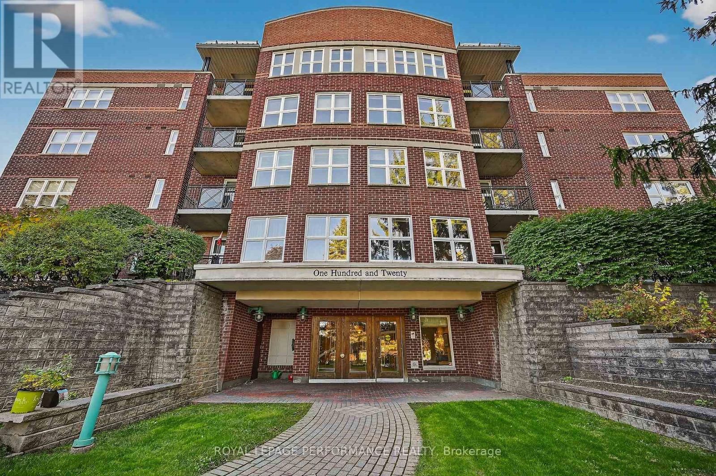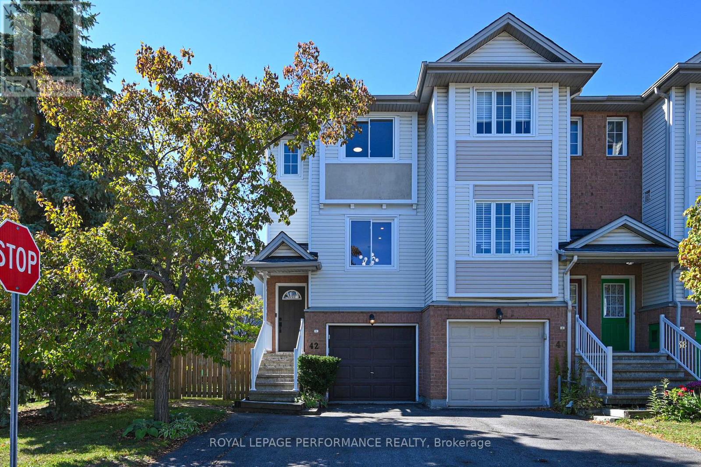- Houseful
- ON
- Ottawa
- Carleton Heights
- 1665 Fisher Ave
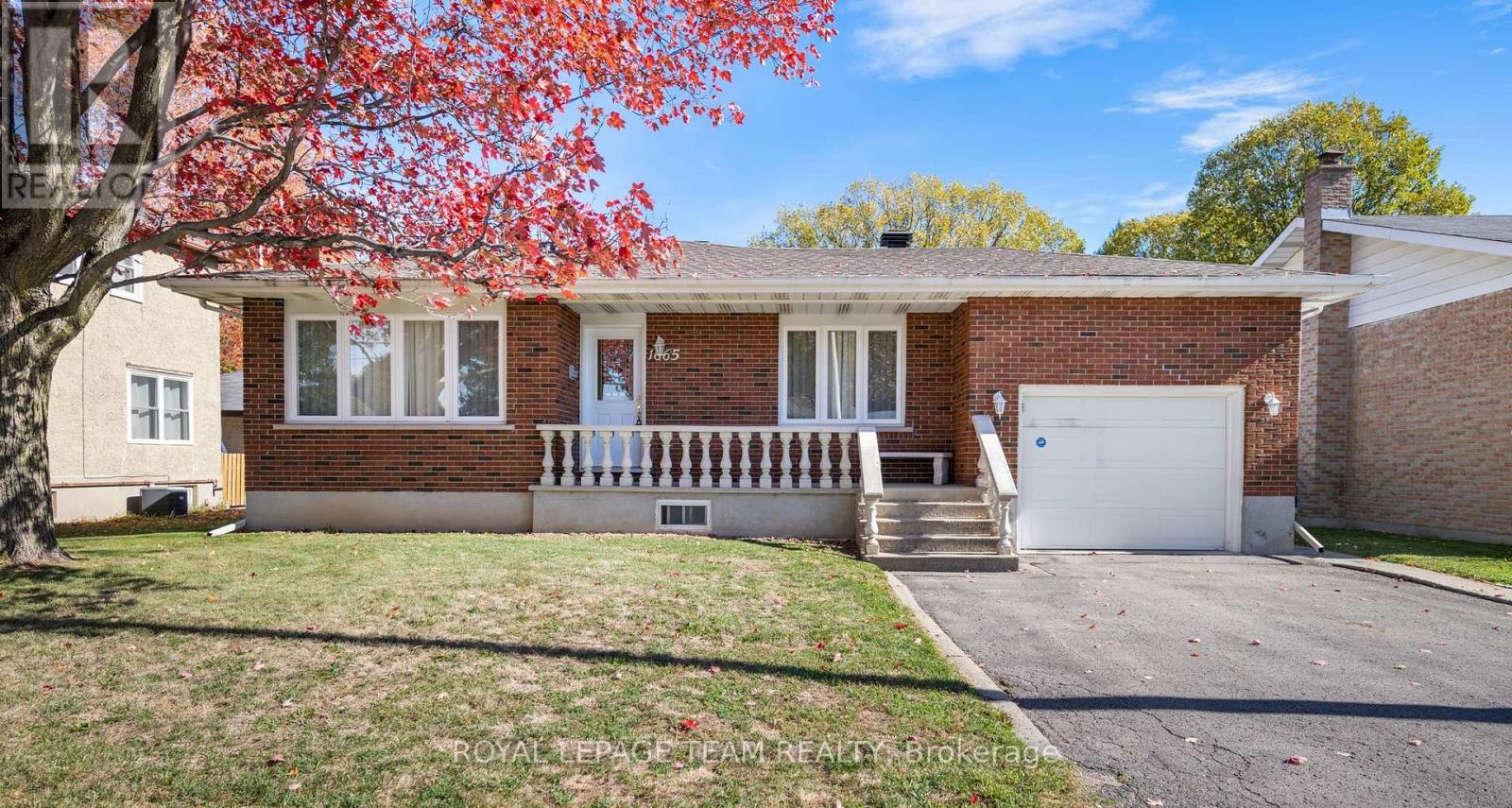
Highlights
Description
- Time on Housefulnew 29 hours
- Property typeSingle family
- StyleBungalow
- Neighbourhood
- Median school Score
- Mortgage payment
Welcome to the charming neighborhood of Carleton Heights, ideally located close to schools, parks, restaurants, and shopping. This beautifully maintained home, lovingly cared for by the original owners, offers three spacious bedrooms and three bathrooms, including a convenient 2-piece ensuite. The large eat-in kitchen boasts ample counter and cupboard space, complemented by durable ceramic flooring and abundant natural sunlight. The formal living and dining rooms are generously sized, perfect for hosting family gatherings or entertaining guests, and feature elegant hardwood flooring throughout. The fully finished lower level provides a versatile recreation room, a stylish bar area, a second kitchen, a four-piece bathroom, and an additional room ideal for family space. This area also has the potential of being an in-law suite or income generating rental unit. Step outside to a lovely patio overlooking an expansive fully fenced backyard, measuring approximately 61' x 118', offering plenty of room for outdoor activities and relaxation. This home truly combines comfort, functionality, and location - a perfect place to create lasting memories. (id:63267)
Home overview
- Cooling Central air conditioning
- Heat source Natural gas
- Heat type Forced air
- Sewer/ septic Sanitary sewer
- # total stories 1
- # parking spaces 5
- Has garage (y/n) Yes
- # full baths 2
- # half baths 1
- # total bathrooms 3.0
- # of above grade bedrooms 3
- Subdivision 4703 - carleton heights
- Lot size (acres) 0.0
- Listing # X12466267
- Property sub type Single family residence
- Status Active
- Kitchen 6.36m X 3.58m
Level: Basement - Cold room Measurements not available
Level: Basement - Other 2.59m X 1.88m
Level: Basement - Bathroom Measurements not available
Level: Basement - Other 3.34m X 2.68m
Level: Basement - Recreational room / games room 8.17m X 4.47m
Level: Basement - Laundry Measurements not available
Level: Basement - Dining room 3.38m X 3.2m
Level: Main - Foyer 1.87m X 1.4m
Level: Main - Bedroom 4.71m X 3.52m
Level: Main - Kitchen 4.55m X 3.07m
Level: Main - Bathroom 2.24m X 1.39m
Level: Main - 3rd bedroom 3.79m X 3.04m
Level: Main - Living room 5.47m X 3.79m
Level: Main - Bathroom 2.22m X 2.14m
Level: Main - 2nd bedroom 4.65m X 2.87m
Level: Main
- Listing source url Https://www.realtor.ca/real-estate/28997757/1665-fisher-avenue-ottawa-4703-carleton-heights
- Listing type identifier Idx

$-1,920
/ Month

