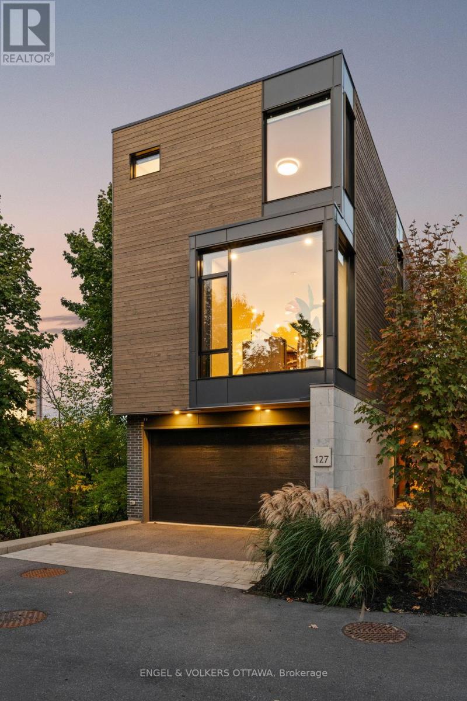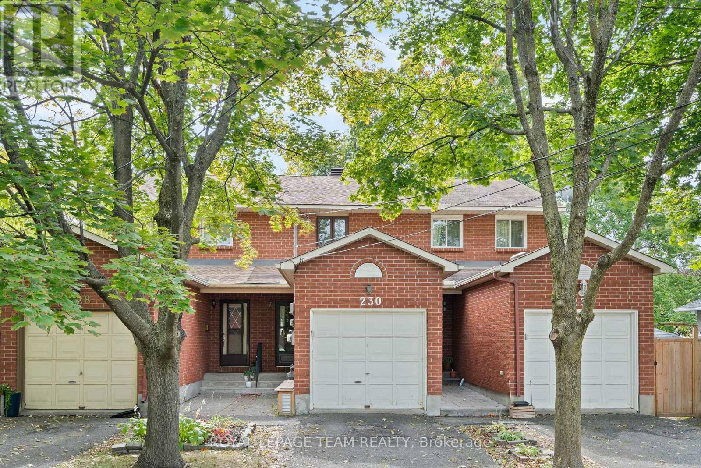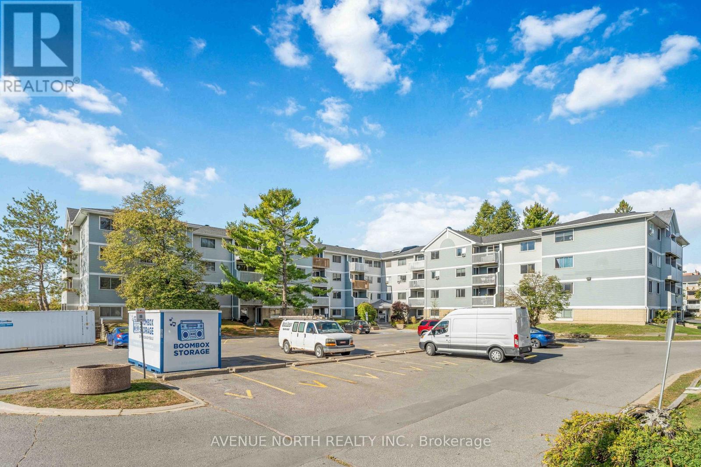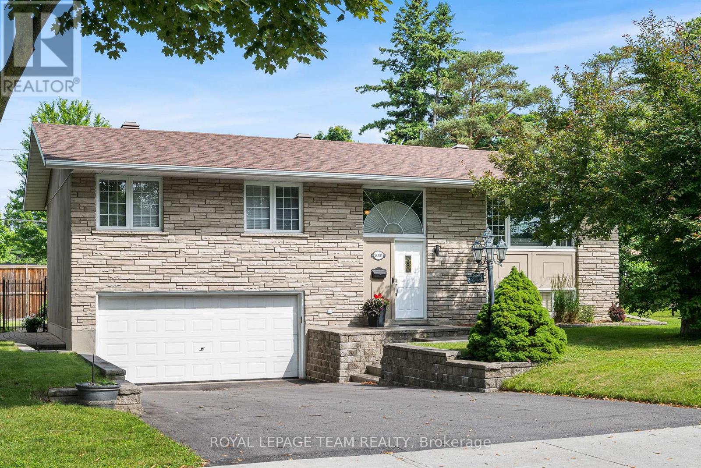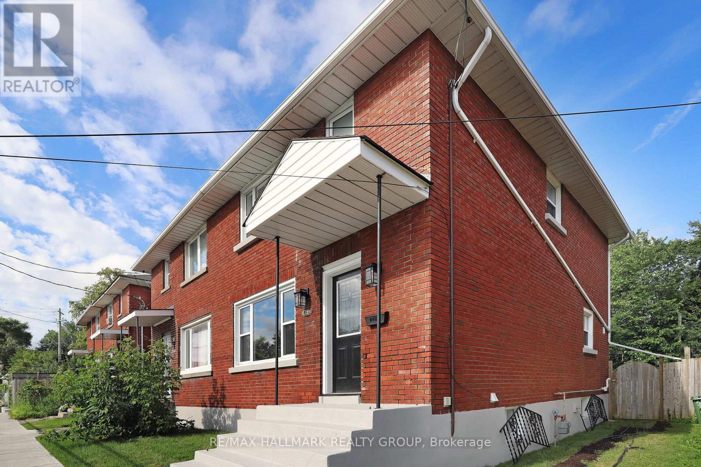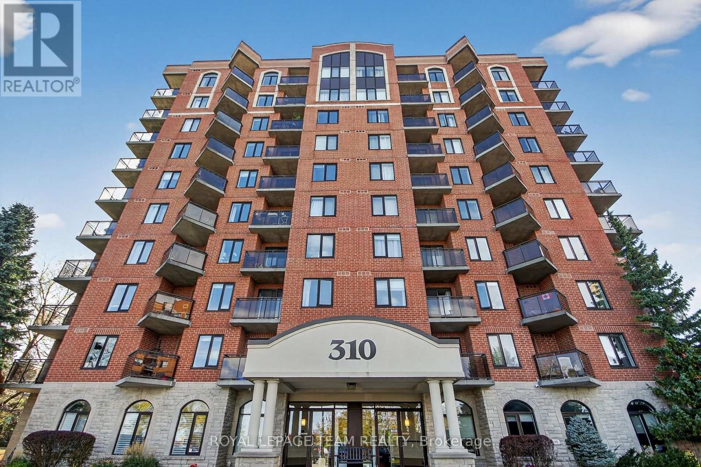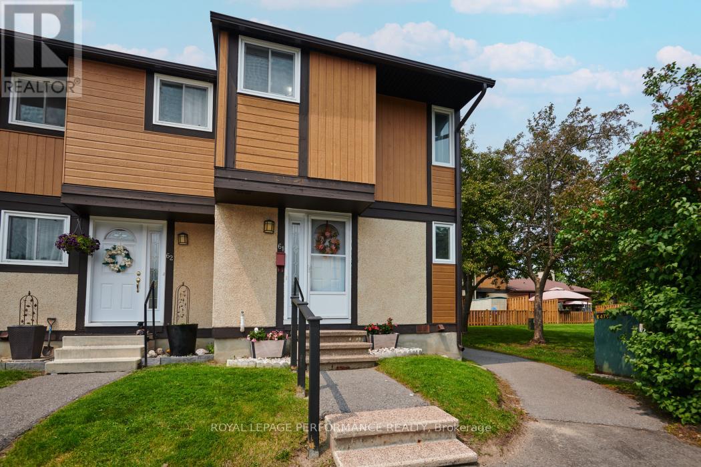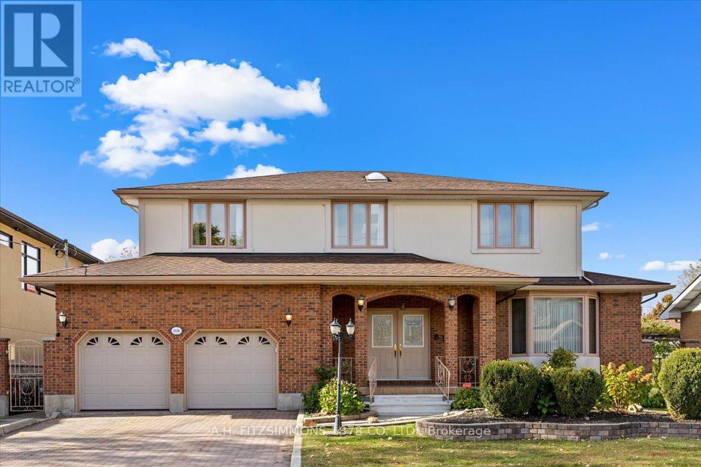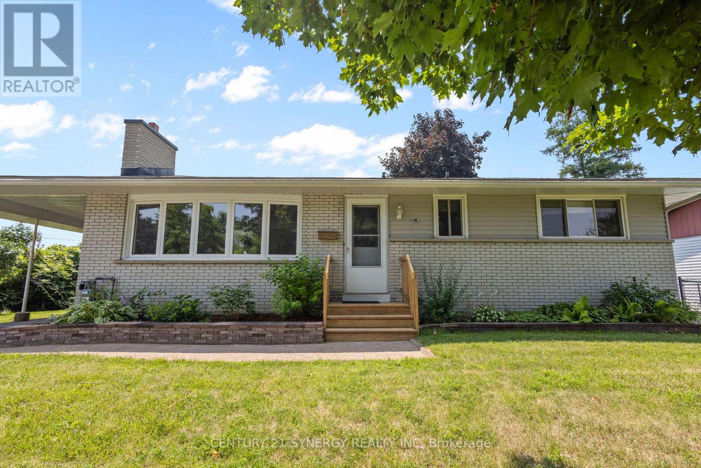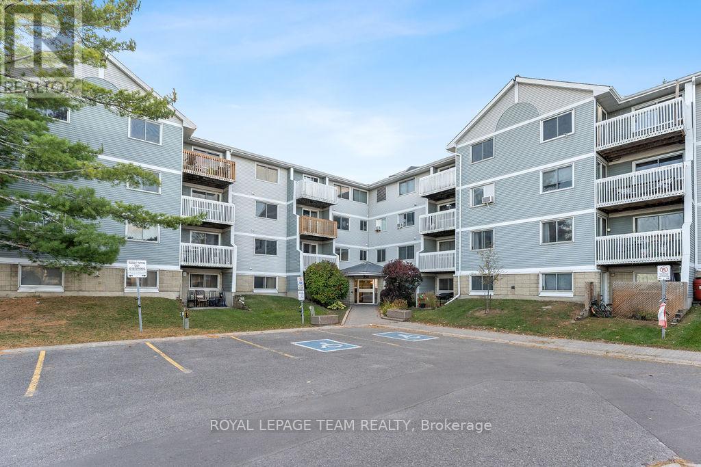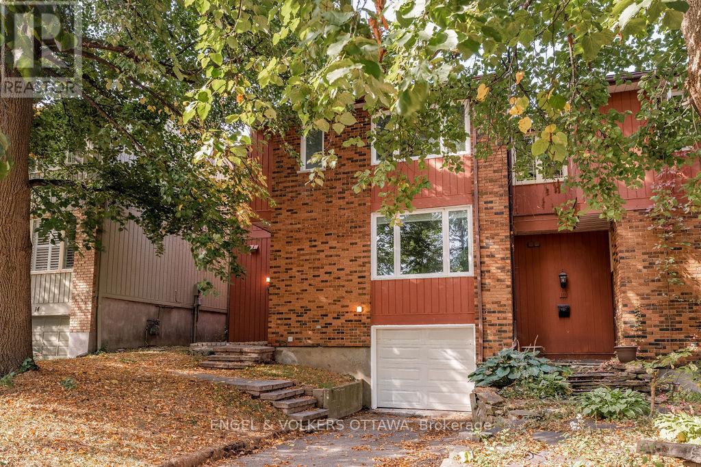- Houseful
- ON
- Ottawa
- Parkwood Hills
- 1666 Fisher Ave
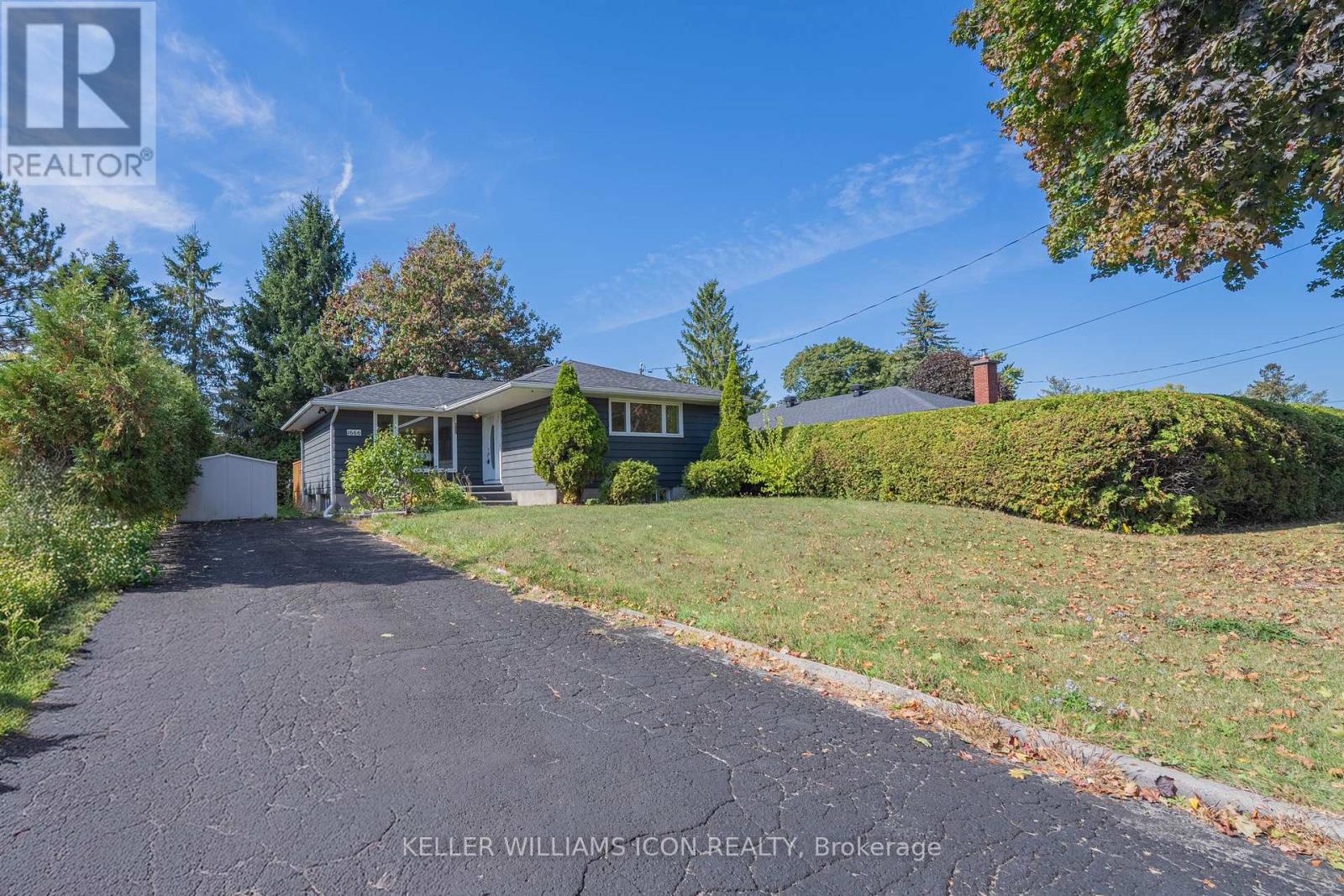
Highlights
Description
- Time on Houseful12 days
- Property typeSingle family
- StyleBungalow
- Neighbourhood
- Median school Score
- Mortgage payment
Move-in ready and full of character, this thoughtfully updated bungalow offers flexible living and excellent value. The main floor features new hardwood flooring (2025) and a bright, open layout ideal for everyday life and entertaining. The refreshed kitchen (2022) showcases quartz countertops, stainless steel appliances, sleek white cabinetry, and a new stove (2025). From the kitchen, step out to a newly built deck (2025)perfect for morning coffee or weekend BBQs. Mian floor, 2 full size bedrooms and a den could be a thrid baby bedroom, a full bathroom. A separate side entrance leads to the finished lower level you'll find a bedroom, a large recreation room, a full bathroom, and generous storage. Practical updates include an updated gas furnace (2019) and A/C (2018). Parking for three vehicles. Exceptionally located minutes to schools, parks, shopping, transit, about 15 mins drive to downtown. Large lot size with many potentials. Book your showing today (id:63267)
Home overview
- Cooling Central air conditioning
- Heat source Natural gas
- Heat type Forced air
- Sewer/ septic Sanitary sewer
- # total stories 1
- # parking spaces 3
- # full baths 2
- # total bathrooms 2.0
- # of above grade bedrooms 3
- Subdivision 7202 - borden farm/stewart farm/carleton heights/parkwood hills
- Directions 2099128
- Lot size (acres) 0.0
- Listing # X12452038
- Property sub type Single family residence
- Status Active
- Listing source url Https://www.realtor.ca/real-estate/28966651/1666-fisher-avenue-ottawa-7202-borden-farmstewart-farmcarleton-heightsparkwood-hills
- Listing type identifier Idx

$-1,773
/ Month

