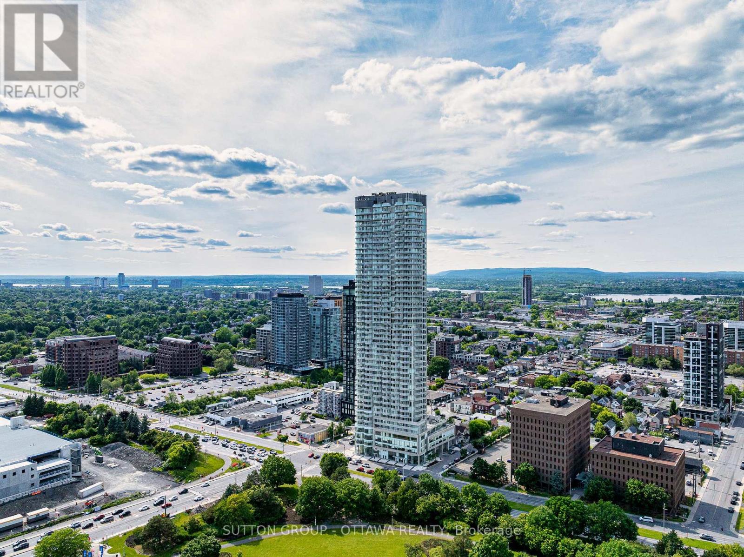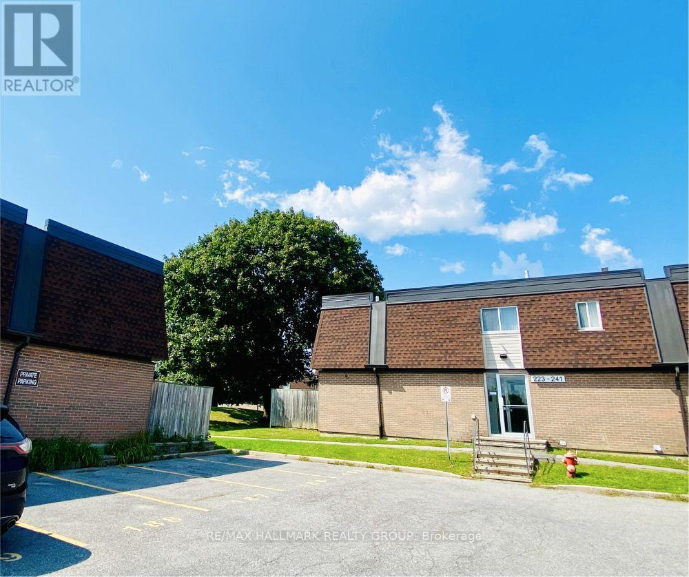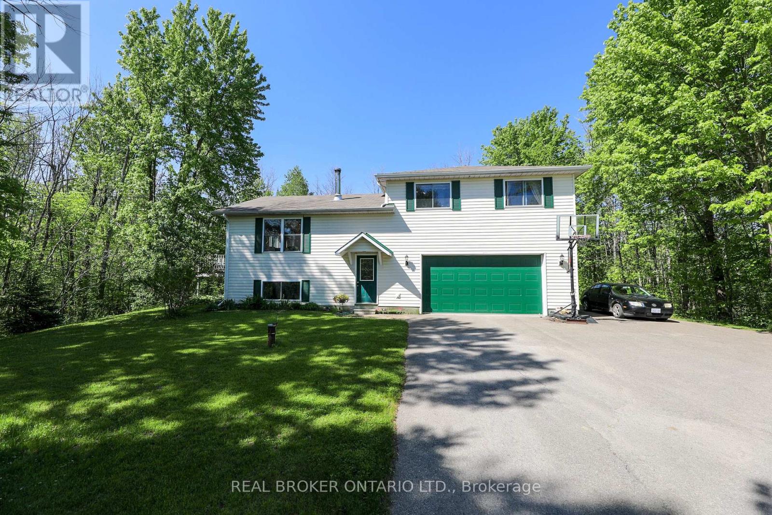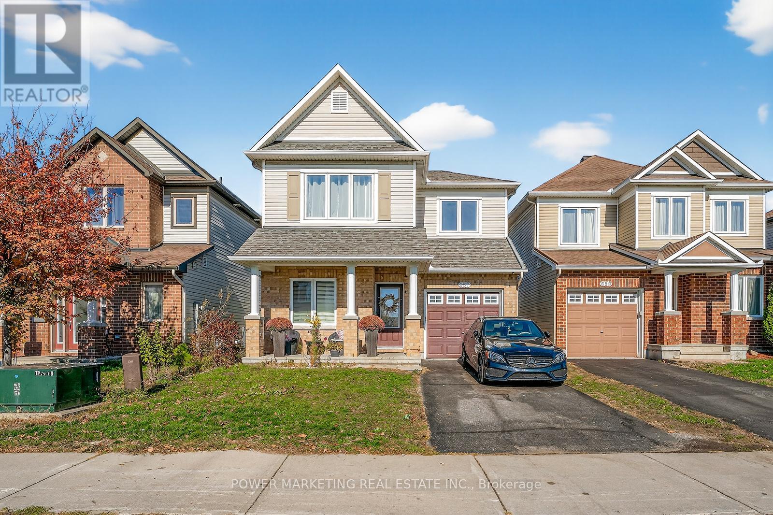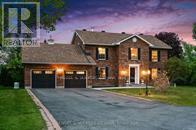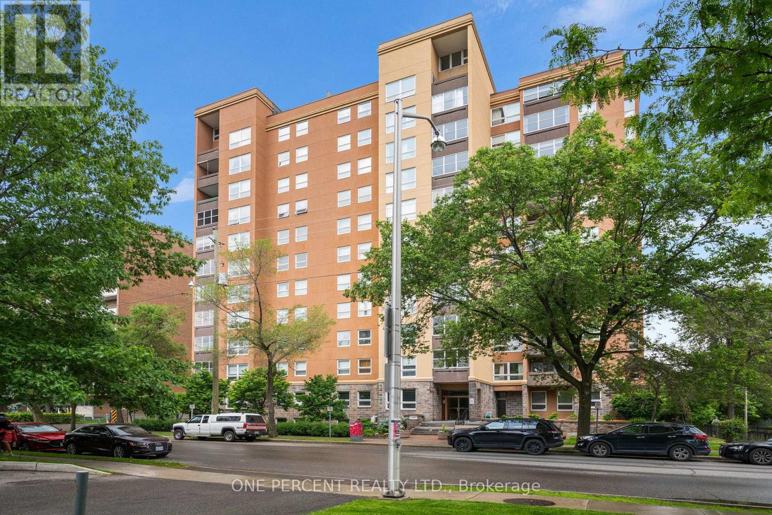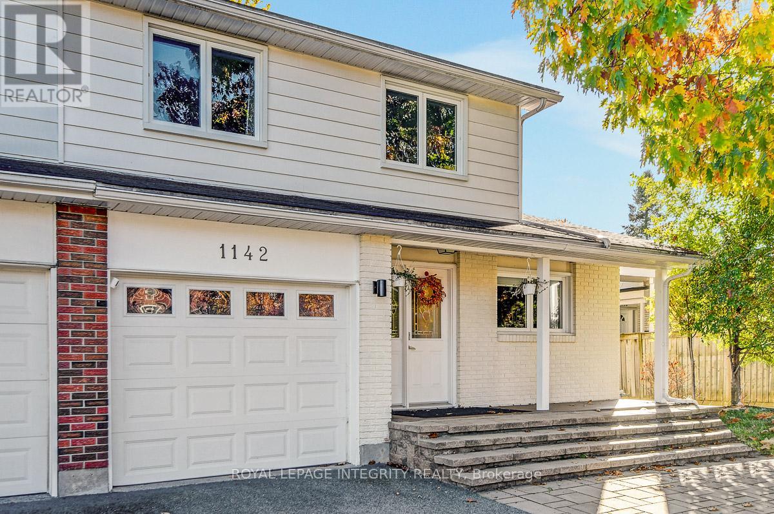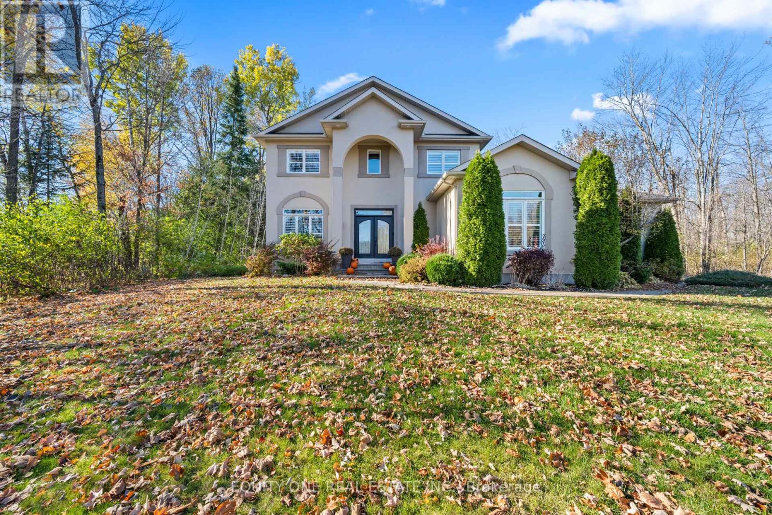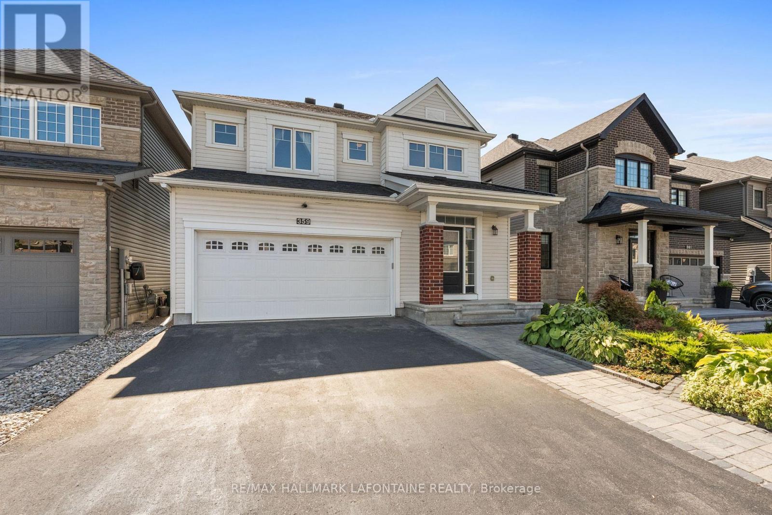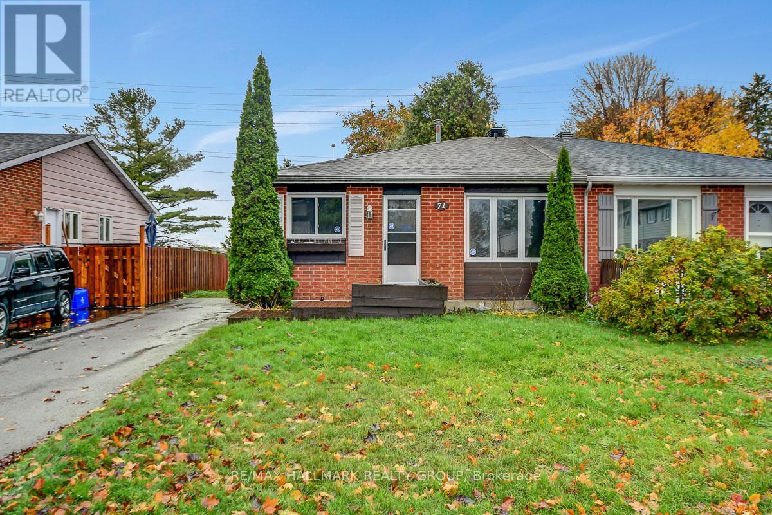
Highlights
Description
- Time on Housefulnew 14 hours
- Property typeSingle family
- Median school Score
- Mortgage payment
HOUSE AND SHOP PLUS ROOM TO ROAM!! 3 bedroom 1 bathroom side split. Four full levels, no crawl space!!. Open concept, "L" shaped living room /dining room with large sun filled windows + a wood stove insert. A screened in porch to enjoy the peaceful view. Three well sized bedrooms. Large family room + ,loads of storage space. New propane furnace installed Oct 2025. Two car attached garage with a work bench. You will be impressed with the 30ft x 70ft detached storage building/workshop with power. A separate, designated laneway provides direct access to the shop. The 17 acres is loaded with trees, trails and deer!!.Located on a quiet country road seconds to Almonte and minutes to Carp/Kanata. Check out the drone video. Early possession!! (id:63267)
Home overview
- Cooling Central air conditioning
- Heat source Propane
- Heat type Forced air
- Sewer/ septic Septic system
- # parking spaces 10
- Has garage (y/n) Yes
- # full baths 1
- # total bathrooms 1.0
- # of above grade bedrooms 3
- Has fireplace (y/n) Yes
- Subdivision 9103 - huntley ward (north west)
- Lot size (acres) 0.0
- Listing # X12499168
- Property sub type Single family residence
- Status Active
- 2nd bedroom 2.58m X 2.92m
Level: 2nd - 3rd bedroom 3.41m X 4.04m
Level: 2nd - Primary bedroom 3.41m X 4.44m
Level: 2nd - Bathroom 1.46m X 3.37m
Level: 2nd - Laundry 3.06m X 3.61m
Level: Lower - Den 2.99m X 3.37m
Level: Lower - Family room 6.09m X 8.58m
Level: Lower - Utility 3.36m X 6.8m
Level: Lower - Foyer 4.8m X 1.06m
Level: Main - Dining room 3.46m X 3.55m
Level: Main - Sitting room 3.12m X 4.88m
Level: Main - Living room 3.36m X 5.18m
Level: Main - Kitchen 3.13m X 3.32m
Level: Main
- Listing source url Https://www.realtor.ca/real-estate/29056682/1674-burnt-lands-road-ottawa-9103-huntley-ward-north-west
- Listing type identifier Idx

$-1,640
/ Month

