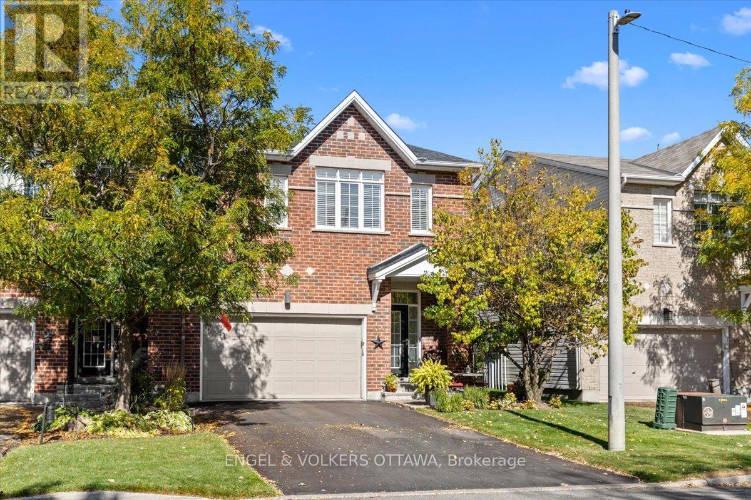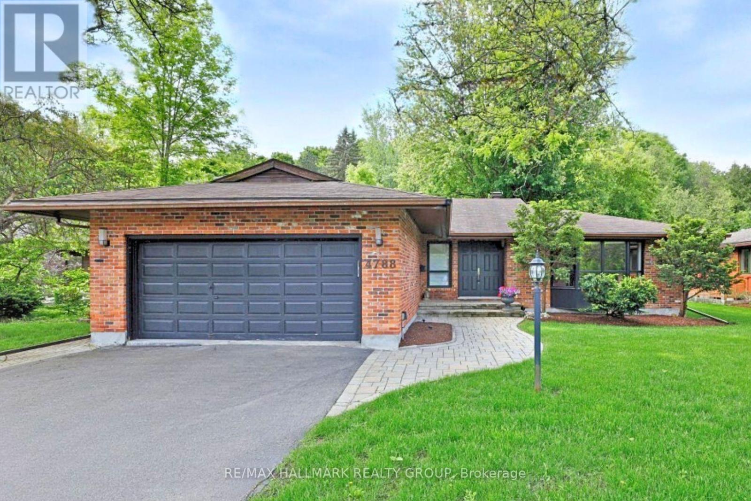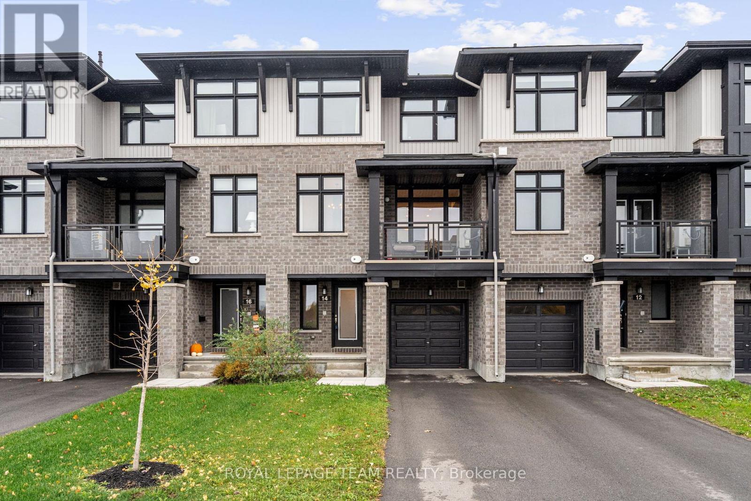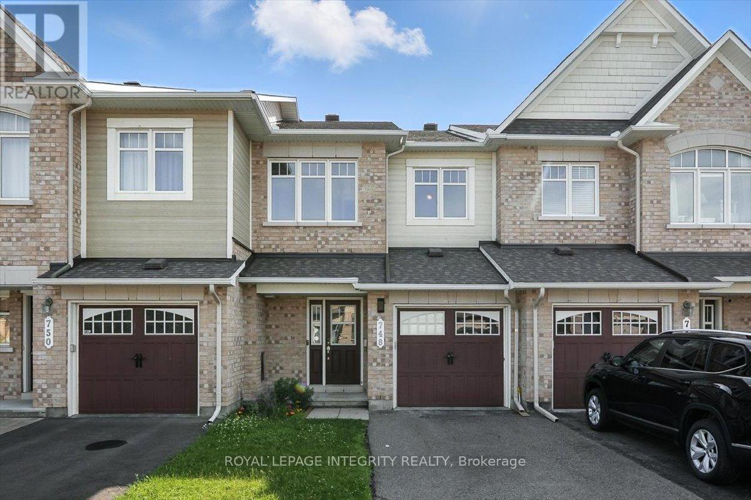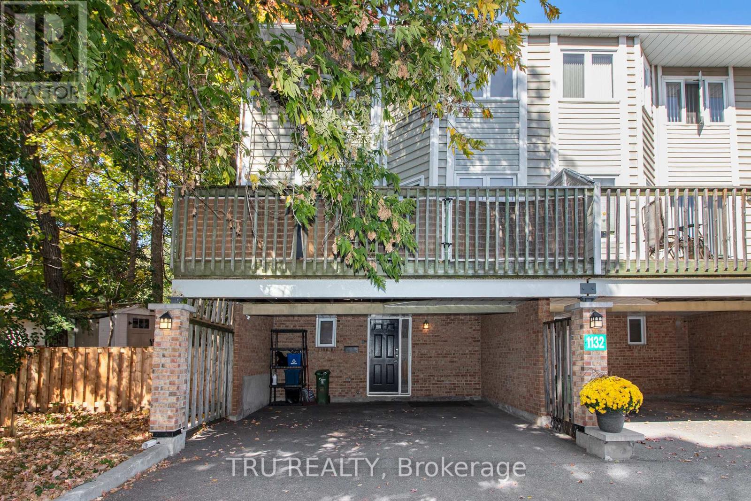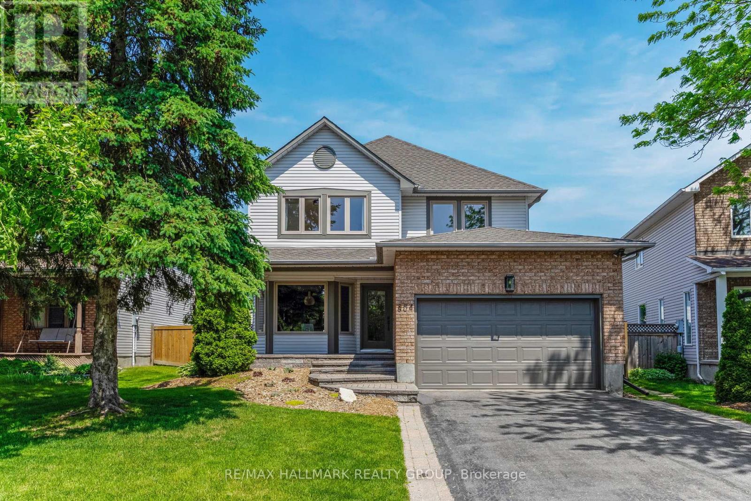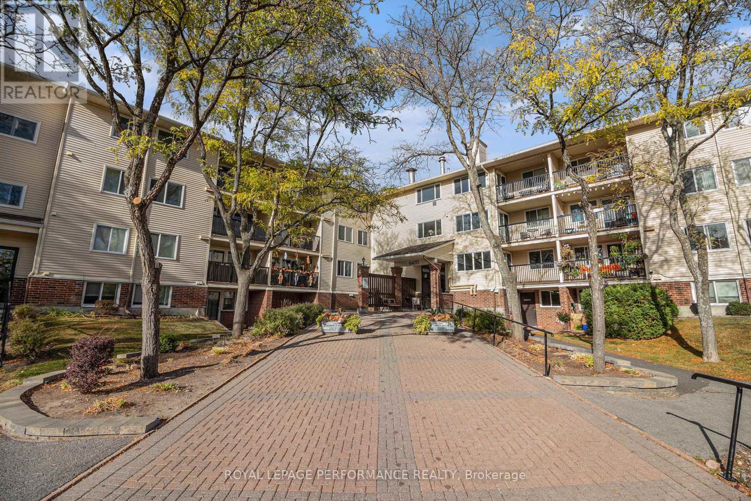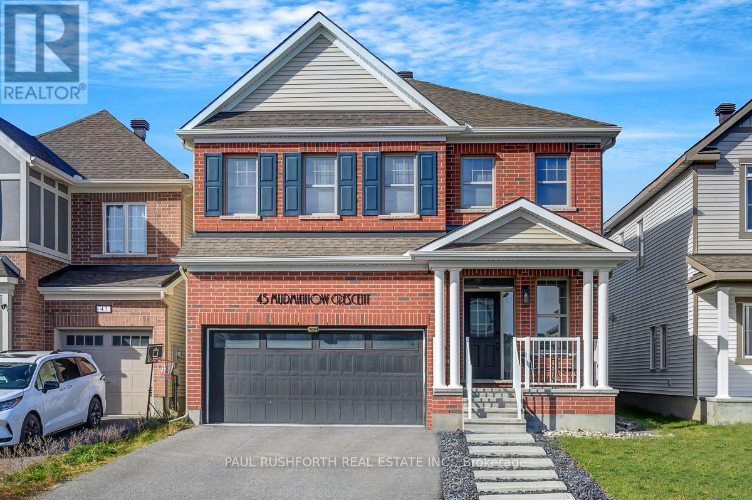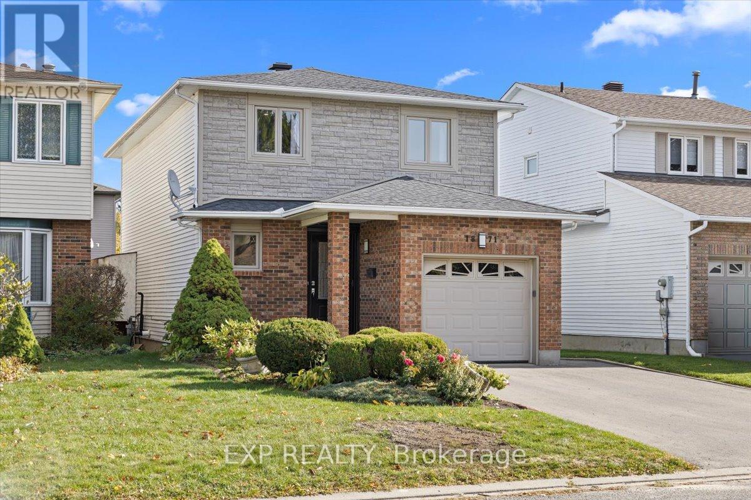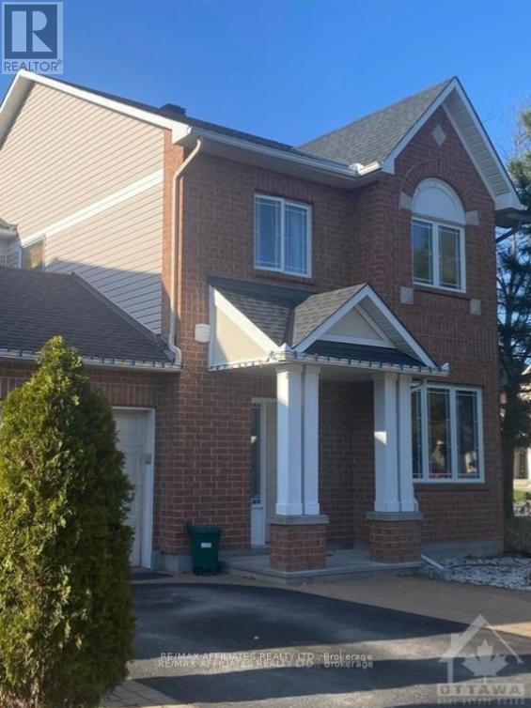- Houseful
- ON
- Ottawa
- Chapel Hill North
- 1674 Sansonnet St S
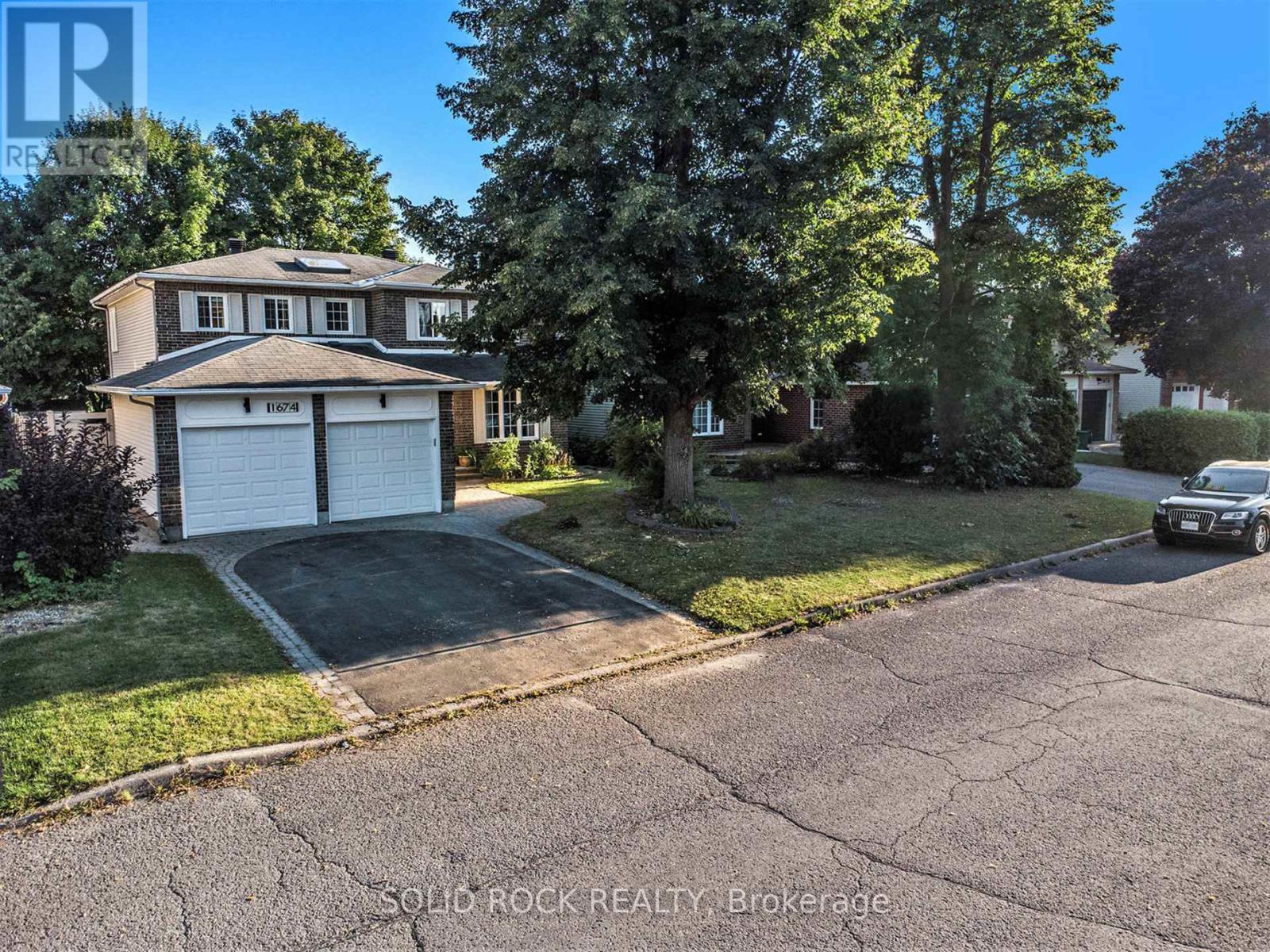
Highlights
Description
- Time on Houseful47 days
- Property typeSingle family
- Neighbourhood
- Median school Score
- Mortgage payment
Welcome to this immaculate Minto Majestic executive home, a spacious 4+2 bedroom, 2-storey residence with double garage, perfectly situated on a quiet crescent in highly desirable Chapel Hill North. Pride of ownership is evident throughout. The bright foyer with ceramic tile and updated hardwood leads seamlessly into the elegant living, dining, and family rooms. Don't miss the carefully curated powder room to your left. A graceful circular staircase with skylight adds character, while the sunlit solarium eating area opens to a spacious kitchen with center island, deluxe double pantries, and stainless steel appliances. Patio doors from the kitchen and family room flow onto the new $10K deck, fenced yard, and interlocked front entry. Upstairs, the primary suite features an upgraded ensuite, complemented by three additional bedrooms and a full 3-piece bathroom. The finished lower level, with private entrance, provides a full multi-generational living space: large recreation room, two bedrooms, kitchenette with convection appliances, and a 3-piece bath ideal for extended family, guests, or rental potential (~$2,000/month).Recent updates ensure peace of mind: roof and windows (2011), furnace, AC, and hot water tank (2024, owned). Additional highlights include a mudroom, mix of hardwood and engineered flooring, with ample storage throughout. This prime location is served by 5 public and 6 Catholic schools (9 with catchments) and 2 private schools nearby. Families will enjoy 4 playgrounds, 3 basketball courts, and 14 other facilities within a 20-minute walk. Transit is convenient with a street stop less than 2 minutes away and a rail station within 6 km, ideal for engaged environmentalists. Come for a visit to appreciate a rare combination of space, functionality, and location in one of Orleans most sought-after neighbourhoods. (id:63267)
Home overview
- Cooling Central air conditioning
- Heat source Natural gas
- Heat type Forced air
- Sewer/ septic Sanitary sewer
- # total stories 2
- Fencing Fully fenced
- # parking spaces 4
- Has garage (y/n) Yes
- # full baths 3
- # half baths 1
- # total bathrooms 4.0
- # of above grade bedrooms 6
- Has fireplace (y/n) Yes
- Community features School bus
- Subdivision 2008 - chapel hill
- Directions 1916832
- Lot size (acres) 0.0
- Listing # X12381277
- Property sub type Single family residence
- Status Active
- Primary bedroom 5.51m X 3.42m
Level: 2nd - 4th bedroom 3.98m X 3.29m
Level: 2nd - 2nd bedroom 3.59m X 3.4m
Level: 2nd - 3rd bedroom 3.53m X 3.4m
Level: 2nd - Bathroom 2.54m X 2.35m
Level: 2nd - Bathroom 2.94m X 2.02m
Level: Basement - 2nd bedroom 2.85m X 2.99m
Level: Basement - Kitchen 4.2m X 2.58m
Level: Basement - Living room 6.56m X 3.73m
Level: Basement - Bedroom 3.26m X 3.73m
Level: Basement - Living room 3.71m X 4.96m
Level: Main - Eating area 3.42m X 2.99m
Level: Main - Kitchen 3.42m X 4.63m
Level: Main - Family room 3.71m X 4.96m
Level: Main - Laundry 1.56m X 3.51m
Level: Main - Dining room 3.41m X 3.81m
Level: Main
- Listing source url Https://www.realtor.ca/real-estate/28813811/1674-sansonnet-street-s-ottawa-2008-chapel-hill
- Listing type identifier Idx

$-2,800
/ Month



