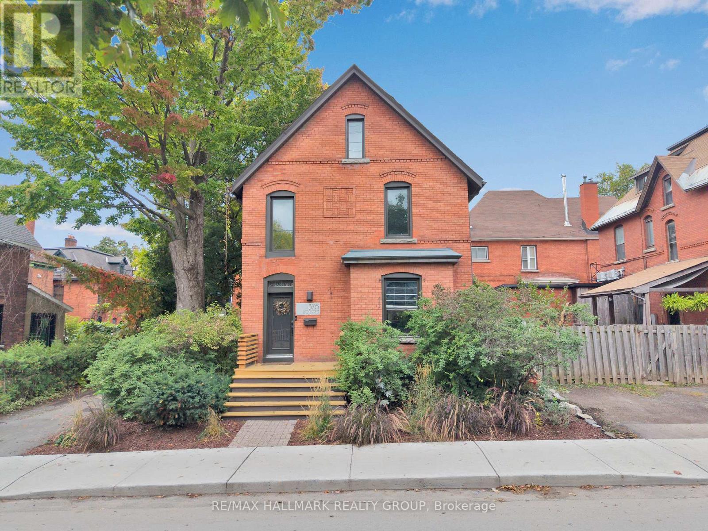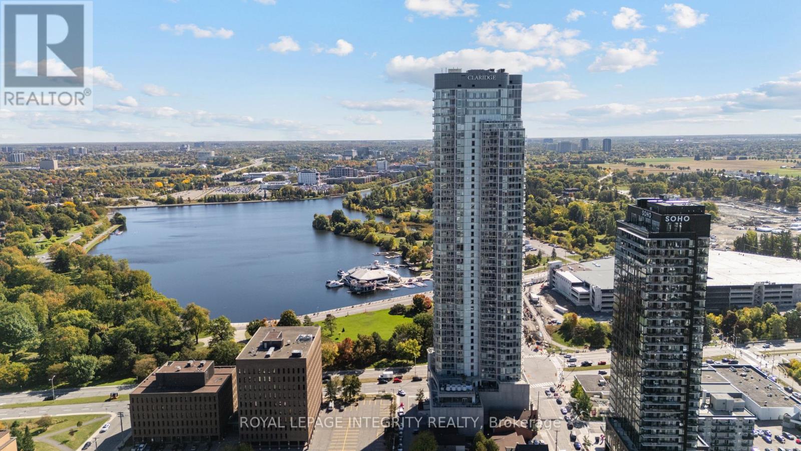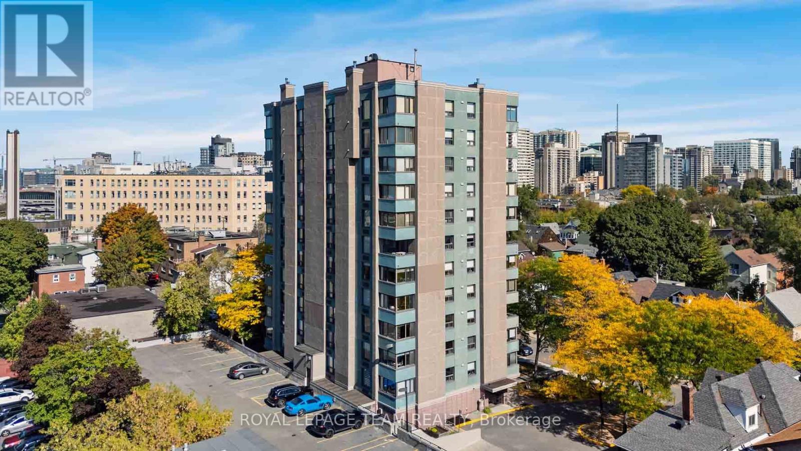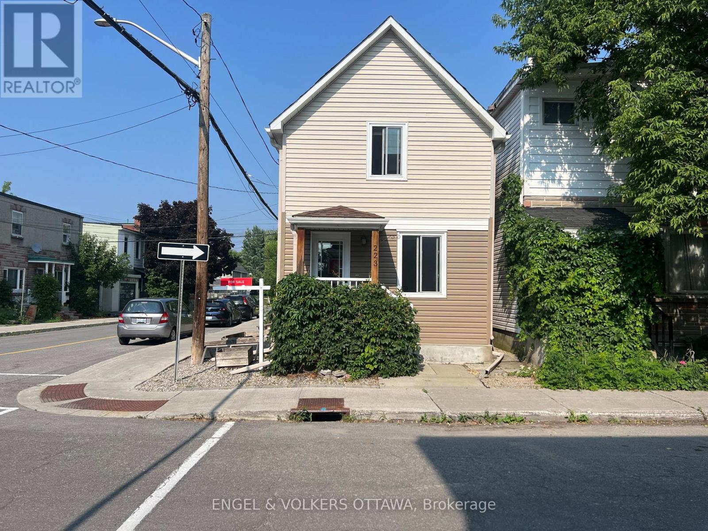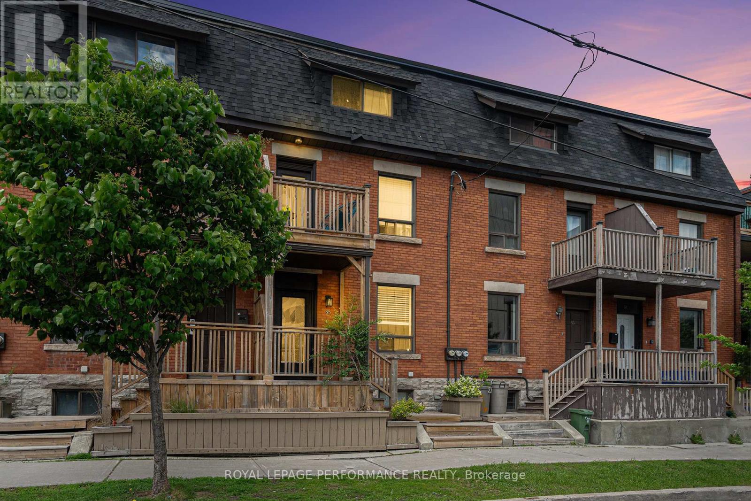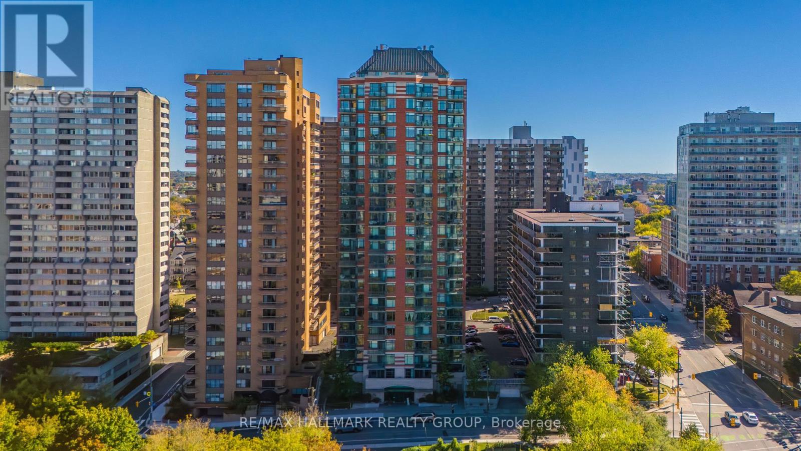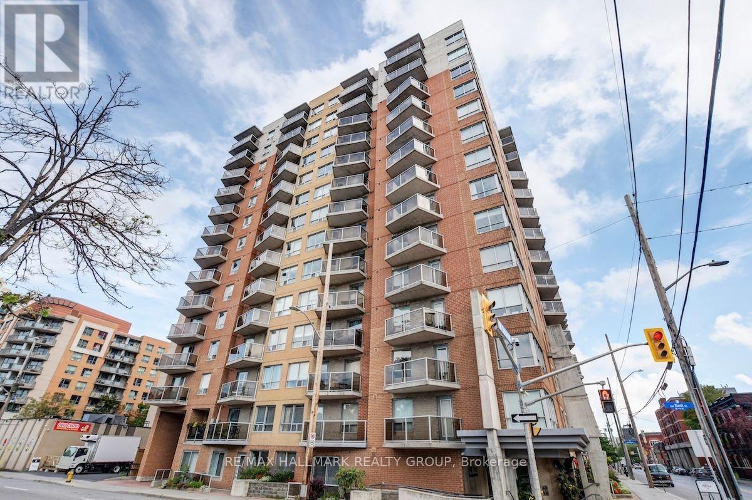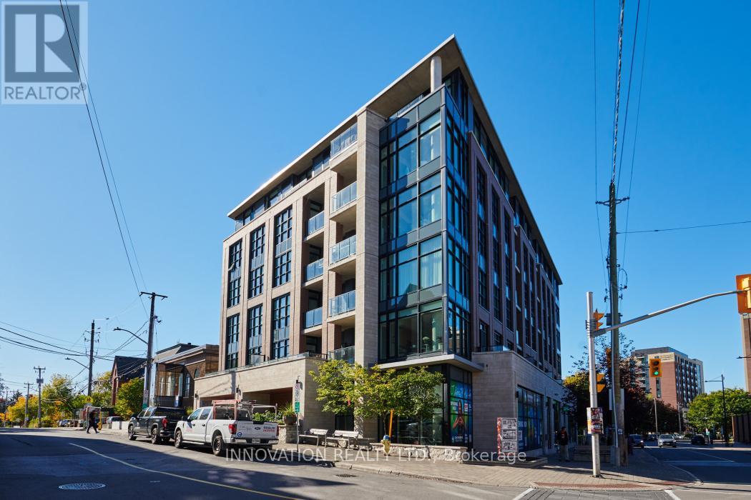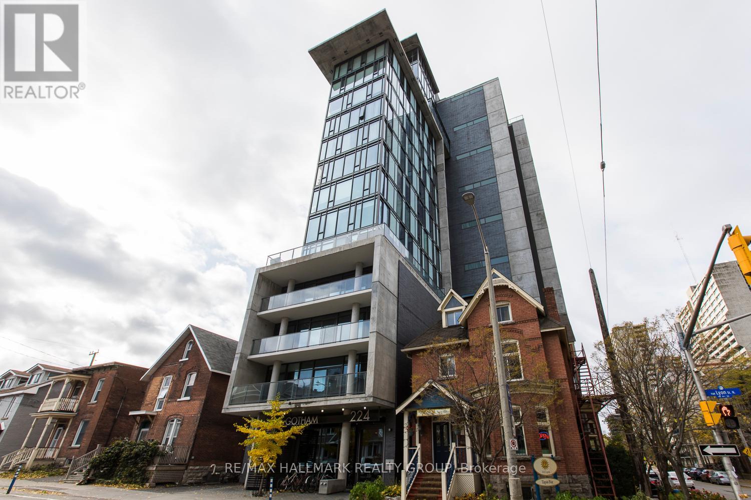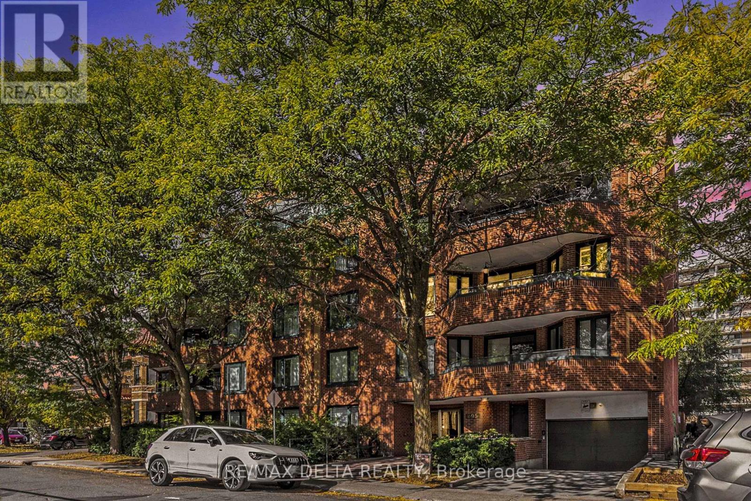- Houseful
- ON
- Ottawa
- West Centretown
- 168 Arthur St
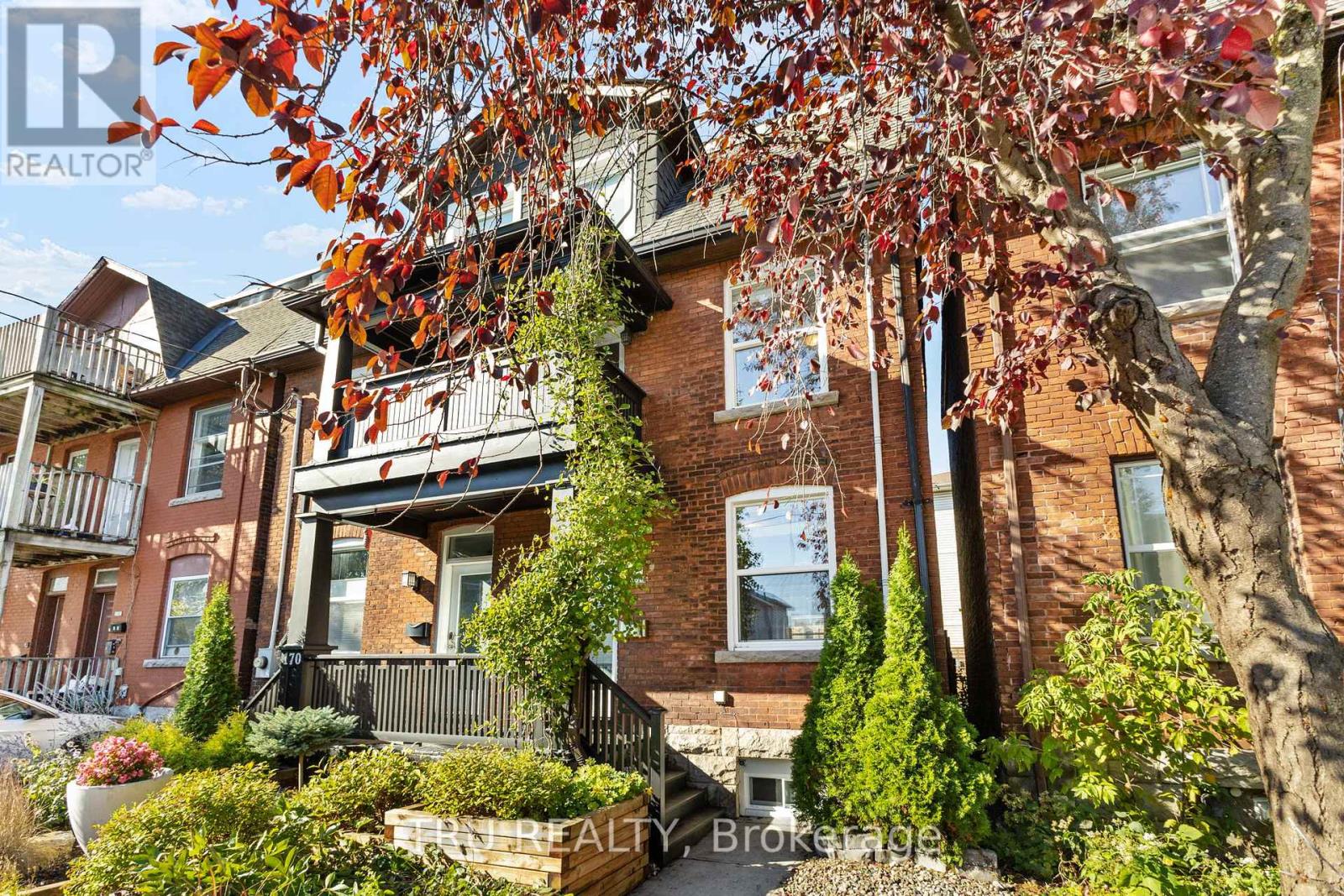
Highlights
Description
- Time on Housefulnew 11 hours
- Property typeSingle family
- Neighbourhood
- Median school Score
- Mortgage payment
Step into this beautifully renovated 3-storey semi-detached brick century home where timeless character meets modern comfort. Thoughtfully updated since 2013, this sun-filled residence offers a rare blend of space, style, and functionality in one of the city's most vibrant communities. The main floor welcomes you with a gourmet kitchen and an open-concept living and dining area perfect for entertaining or relaxing with family. A convenient powder room adds to the practicality of the space. On the second level, you'll find two spacious bedrooms, a full bathroom, and a dedicated laundry room. The entire third floor is a dreamy private primary suite, complete with a walk-through closet, a spa-like ensuite with a soaker tub and standalone shower, and a bright flex space ideal for a home office, yoga nook, or lounge area. Outdoor living is just as inviting, with two balconies, a welcoming front porch overlooking new garden boxes, and a private back deck perfect for morning coffee. Oak hardwood floors run throughout the home, including the staircases, while the kitchen and front foyer feature ceramic tile. Located in a walkable, trend-forward neighborhood, you're steps from artisan coffee shops, diverse dining options, parks, and top-rated schools. This is the kind of home that rarely comes along full of charm, light, and livability. (id:63267)
Home overview
- Cooling Central air conditioning
- Heat source Natural gas
- Heat type Forced air
- Sewer/ septic Sanitary sewer
- # total stories 3
- # parking spaces 1
- # full baths 2
- # half baths 1
- # total bathrooms 3.0
- # of above grade bedrooms 3
- Subdivision 4205 - west centre town
- Lot desc Landscaped
- Lot size (acres) 0.0
- Listing # X12441605
- Property sub type Single family residence
- Status Active
- Bathroom 2.27m X 2.36m
Level: 2nd - 2nd bedroom 3.46m X 4.27m
Level: 2nd - Laundry 1.47m X 2.31m
Level: 2nd - 3rd bedroom 2.27m X 3.18m
Level: 2nd - Primary bedroom 7.25m X 5.41m
Level: 3rd - Bathroom 4.49m X 1.9m
Level: 3rd - Other 3.42m X 1.43m
Level: 3rd - Living room 4.49m X 4.69m
Level: Main - Bathroom 1.38m X 1.39m
Level: Main - Dining room 4.49m X 3.5m
Level: Main - Kitchen 3.46m X 4.14m
Level: Main
- Listing source url Https://www.realtor.ca/real-estate/28944399/168-arthur-street-ottawa-4205-west-centre-town
- Listing type identifier Idx

$-1,866
/ Month

