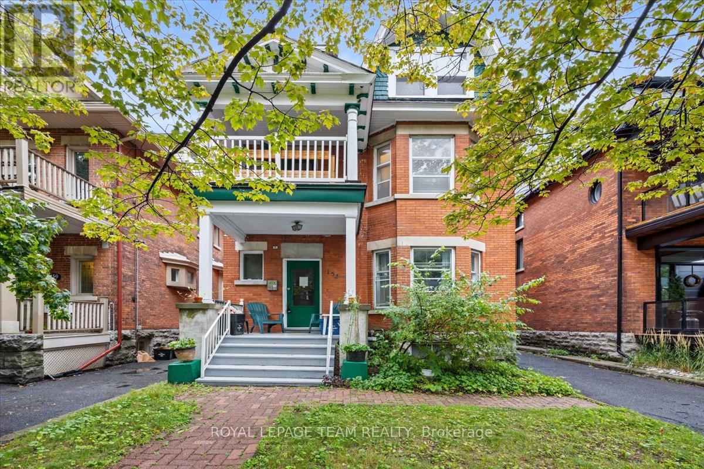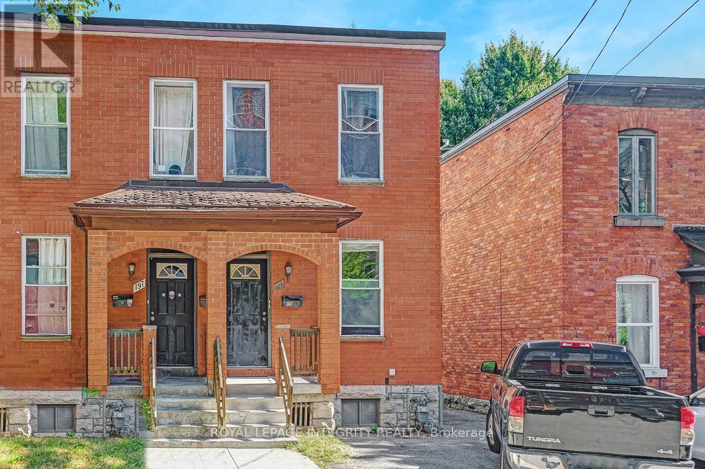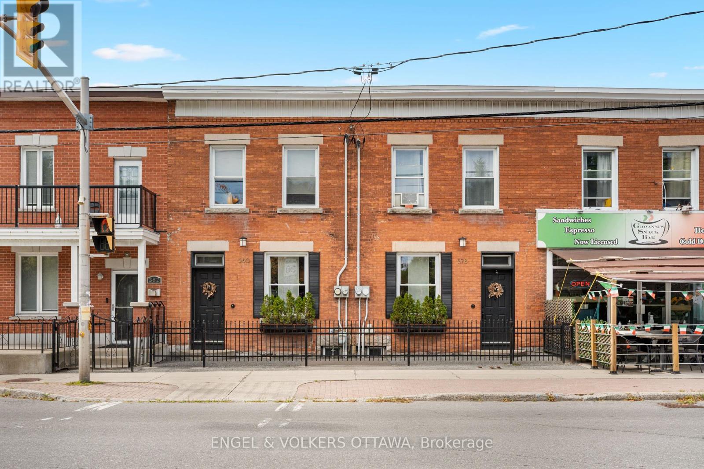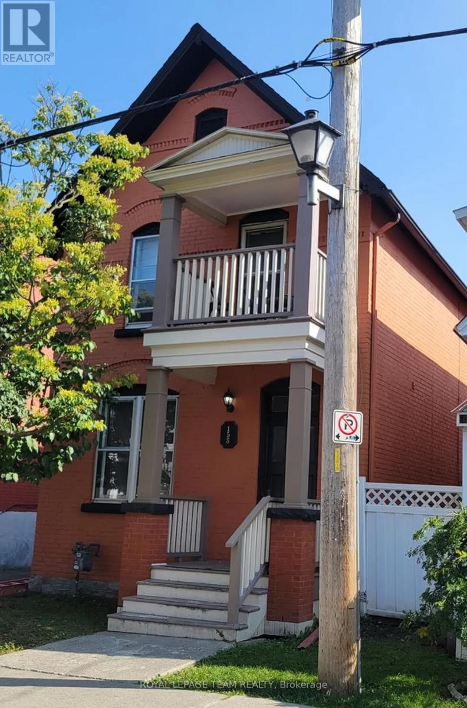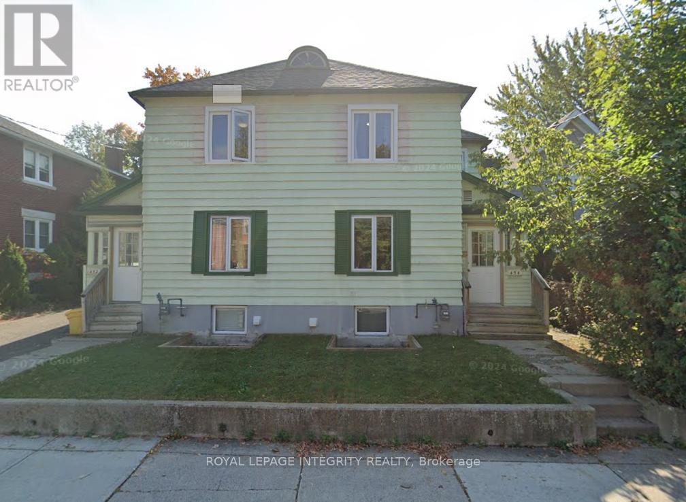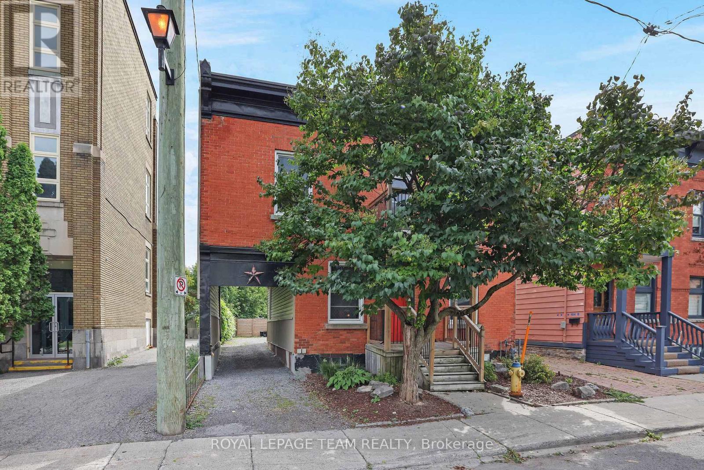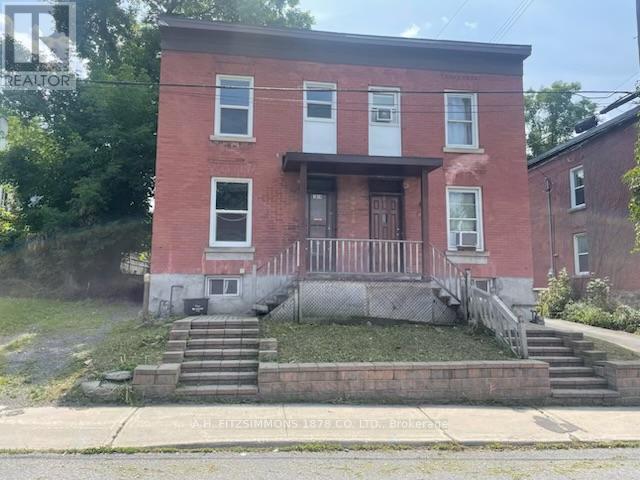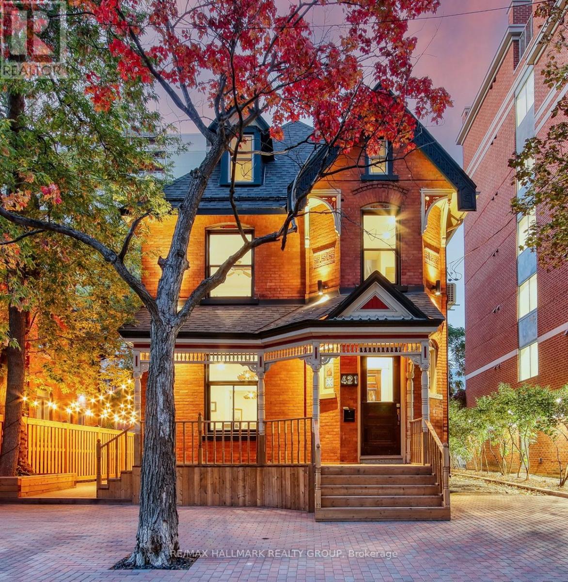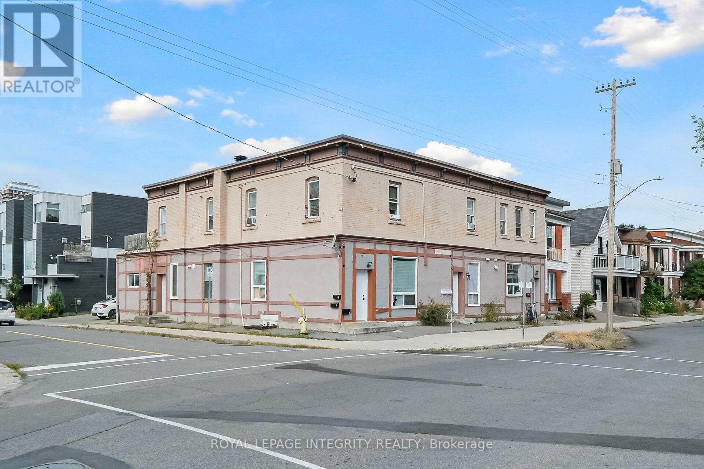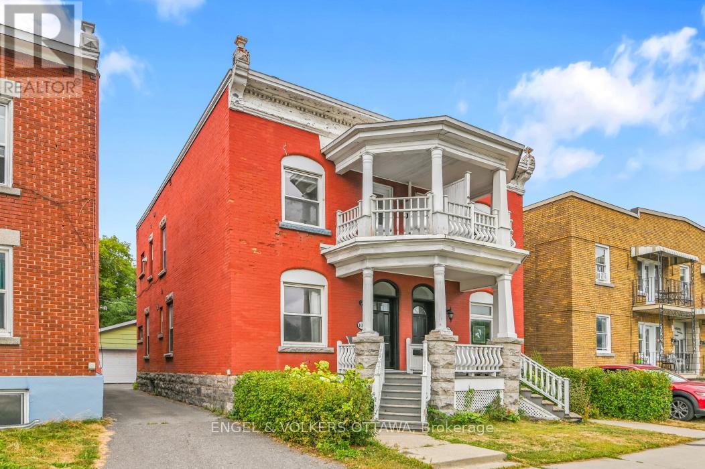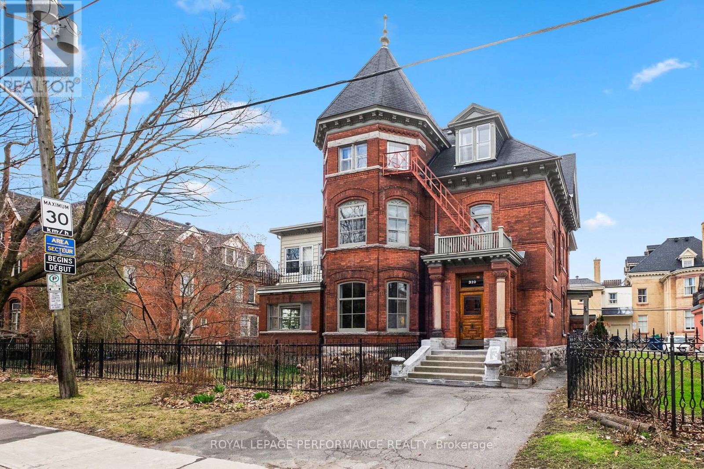- Houseful
- ON
- Ottawa
- Centre Town
- 169 Arlington Ave
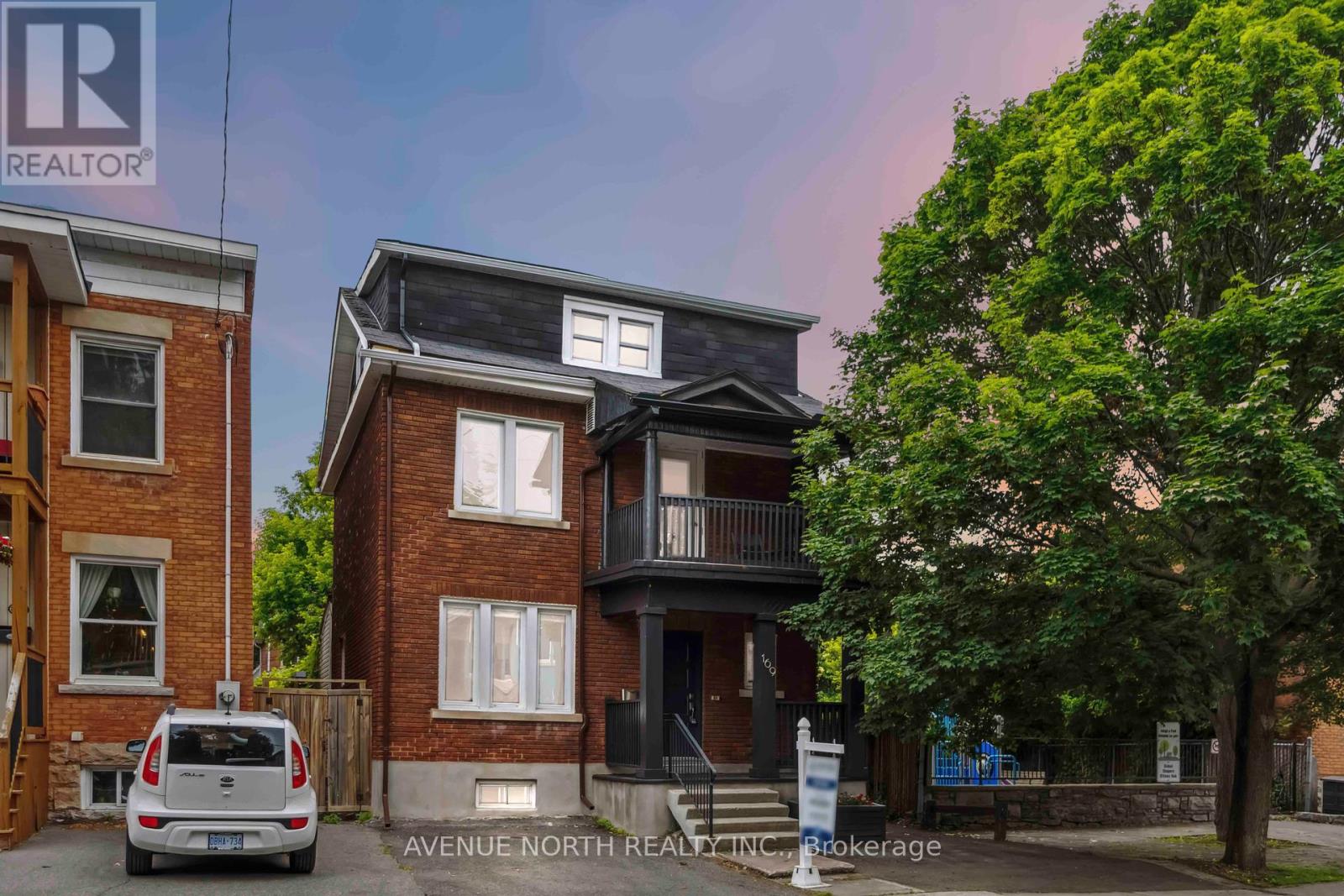
Highlights
Description
- Time on Houseful70 days
- Property typeMulti-family
- Neighbourhood
- Median school Score
- Mortgage payment
Turnkey Duplex in the Heart of Centretown! A Rare Investment & Lifestyle Opportunity Located in Ottawa's most central neighborhood, this charming solid-brick duplex offers a rare opportunity for both investors and first-time home buyers. Just a 20-minute walk to nearly every downtown attraction, this property combines unbeatable location with versatile functionality. Each self-contained unit features two spacious bedrooms, its own kitchen, washroom, washer, and dryer perfect for generating reliable rental income or living in one unit while renting out the other. The upper unit boasts a bright loft and private balcony overlooking tree-lined Arlington Avenue, while the lower unit offers direct access to a beautifully landscaped, fenced-in back yard an oasis in the city with a garden, clover lawn, and a generous patio ideal for barbecues and summer gatherings. Central A/C keeps things cool during Ottawa's warmest months, and the friendly community next to Arlington Park makes this a truly special place to call home. Don't miss this unique blend of character, comfort, and cash-flow potential all in the heart of Ottawa. (id:63267)
Home overview
- Cooling Central air conditioning
- Heat source Natural gas
- Heat type Forced air
- Sewer/ septic Sanitary sewer
- # total stories 3
- # parking spaces 3
- # full baths 2
- # half baths 1
- # total bathrooms 3.0
- # of above grade bedrooms 4
- Subdivision 4103 - ottawa centre
- Lot size (acres) 0.0
- Listing # X12250436
- Property sub type Multi-family
- Status Active
- Bathroom 2.28m X 1.87m
Level: 2nd - Bedroom 3.4m X 3.72m
Level: 2nd - Bedroom 3.42m X 3.72m
Level: 2nd - Kitchen 2.16m X 2.88m
Level: 2nd - Loft 5m X 5.54m
Level: 3rd - Bedroom 4.68m X 4.96m
Level: Basement - Other 4.11m X 2.94m
Level: Basement - Recreational room / games room 4.99m X 3.23m
Level: Basement - Bathroom 2.06m X 2.98m
Level: Basement - Laundry 5.72m X 3m
Level: Basement - Dining room 3.69m X 3.72m
Level: Main - Foyer 1.2m X 2.95m
Level: Main - Living room 3.72m X 3.72m
Level: Main - 2nd bedroom 4.57m X 3.3m
Level: Main - Kitchen 2.3m X 2.98m
Level: Main - Bedroom 3.69m X 3.23m
Level: Main
- Listing source url Https://www.realtor.ca/real-estate/28532584/169-arlington-avenue-ottawa-4103-ottawa-centre
- Listing type identifier Idx

$-2,533
/ Month

