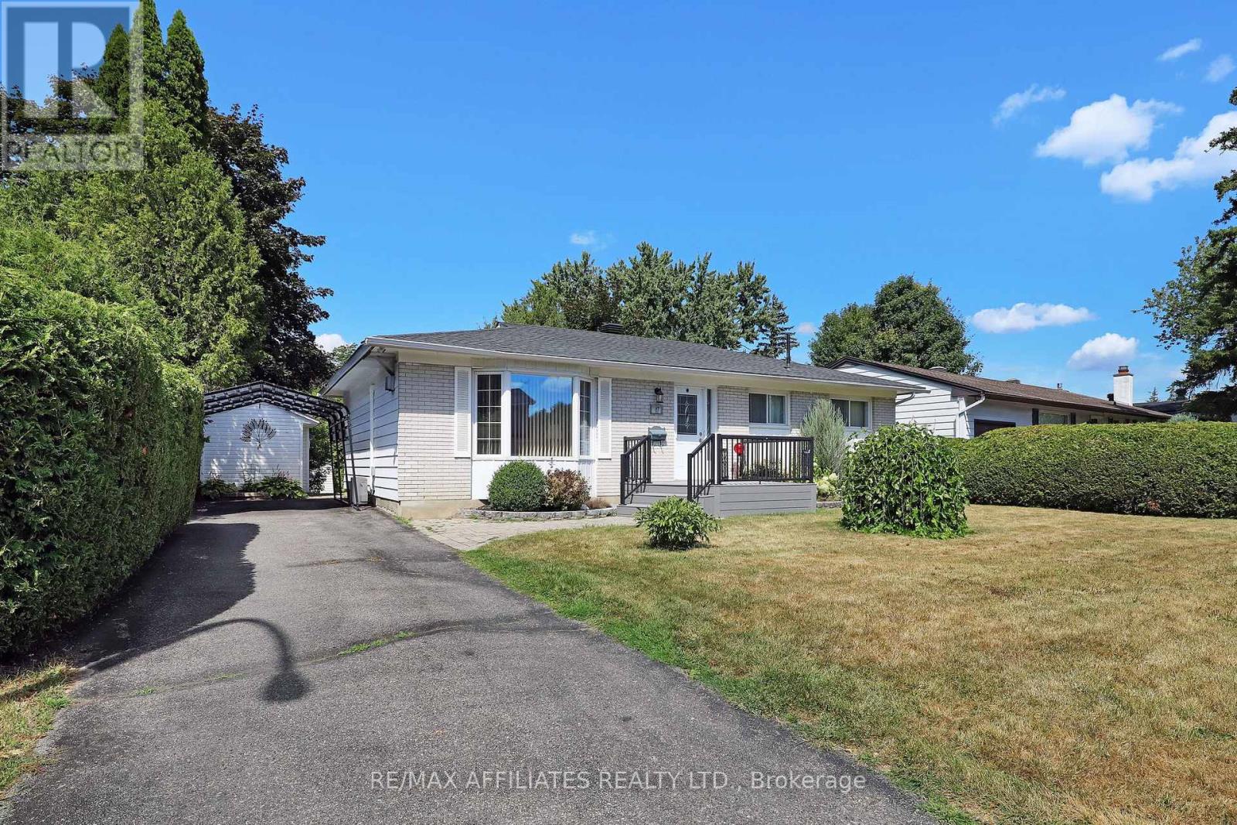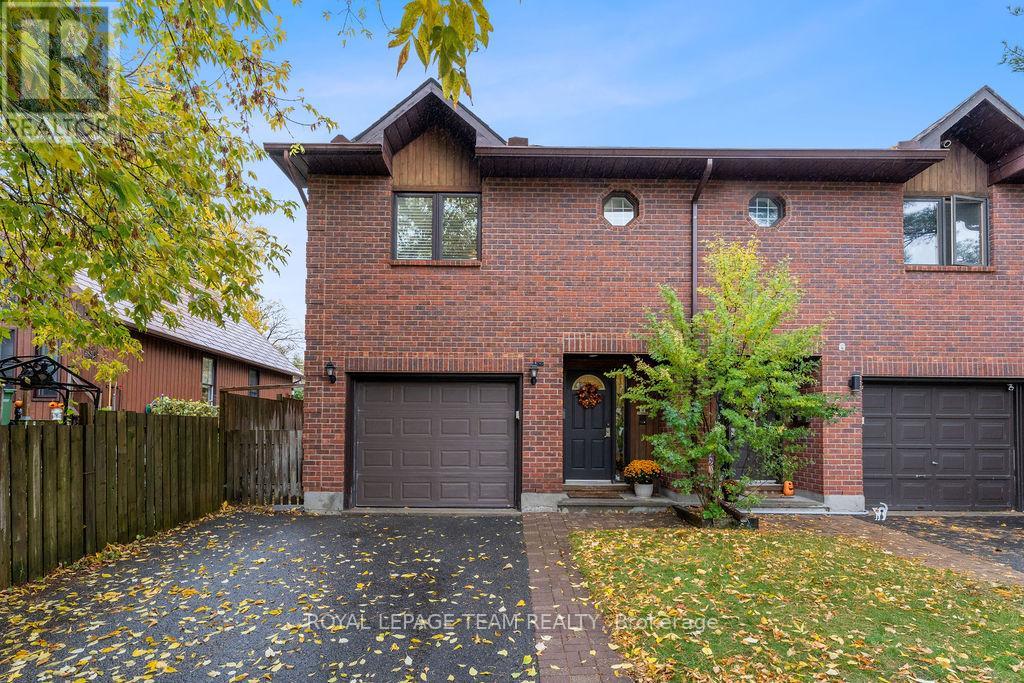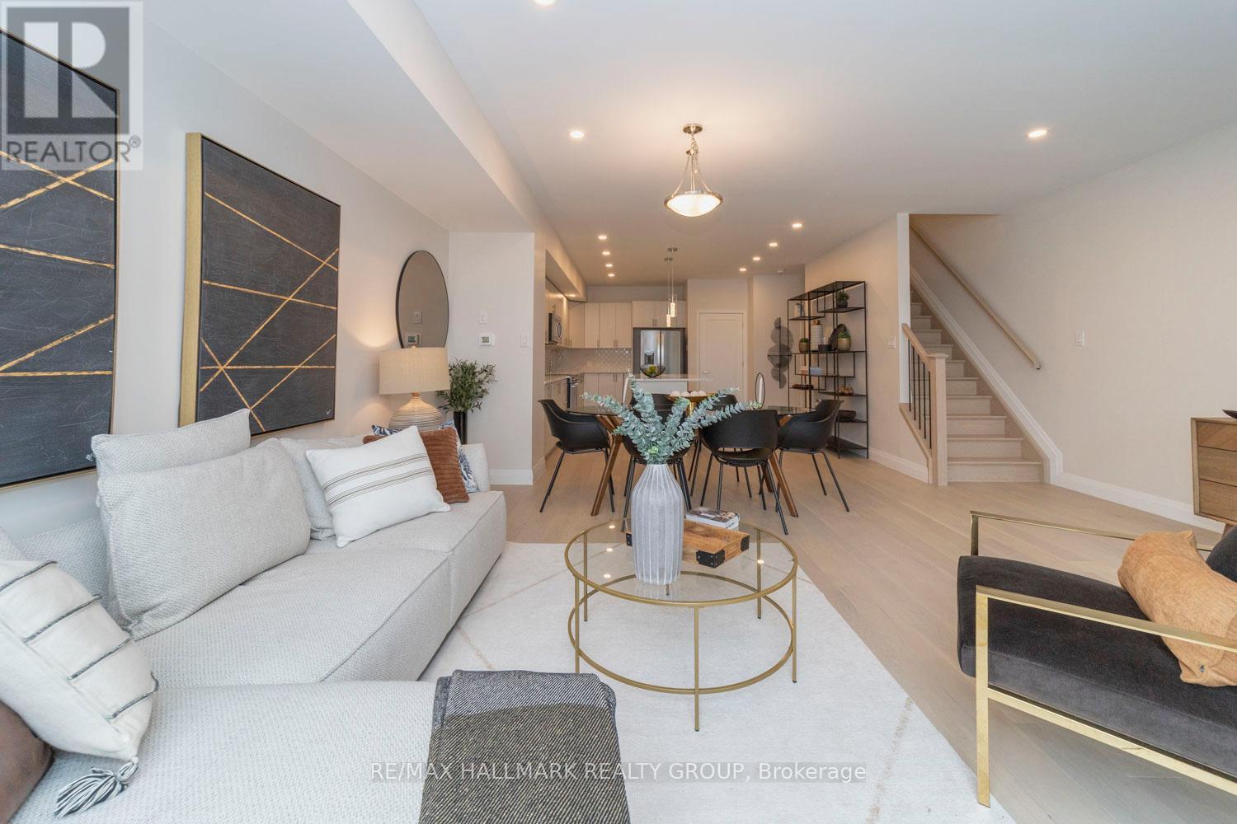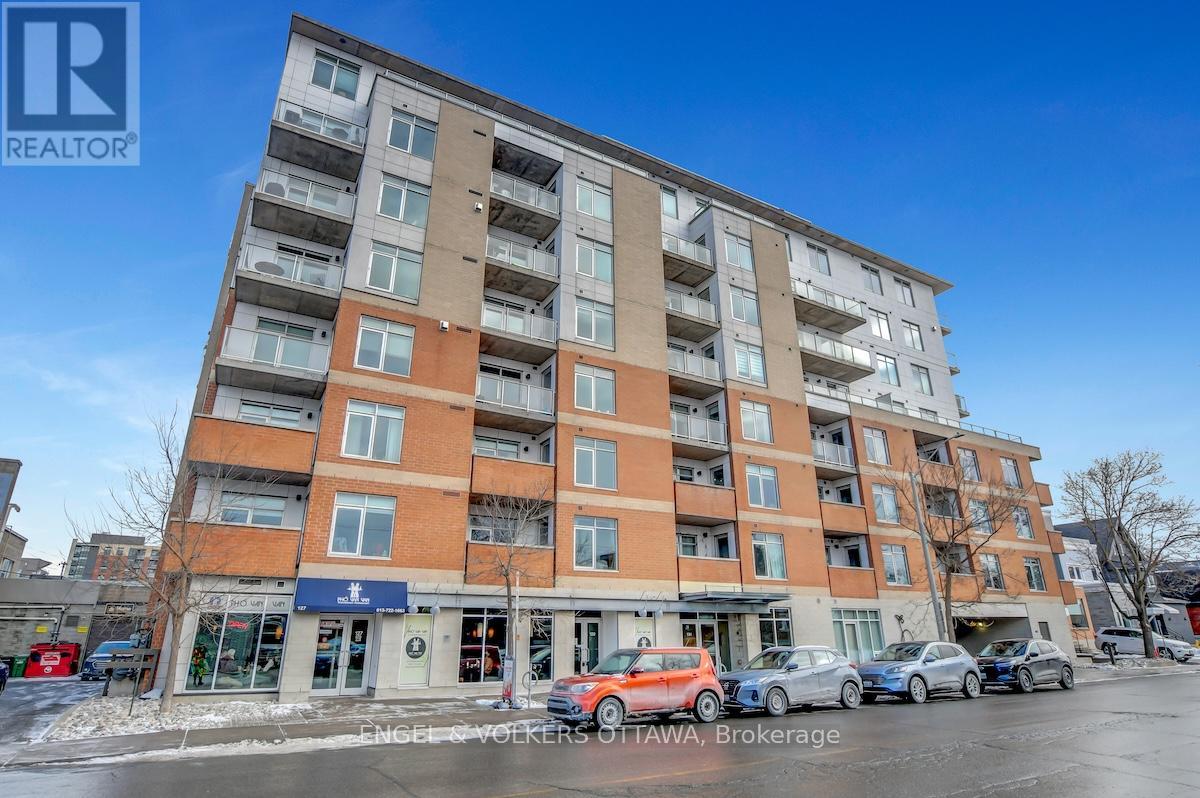- Houseful
- ON
- Ottawa
- Trend Village
- 17 Canfield Rd

Highlights
Description
- Time on Houseful20 days
- Property typeSingle family
- StyleBungalow
- Neighbourhood
- Median school Score
- Mortgage payment
Welcome to this classic-style brick bungalow located in popular Sheahan Estates and within minutes to the Queensway General Hospital, Algonquin College, College Square Mall, Bayshore Shopping Centre & IKEA. Available for sale for the 1st time in 60 years, this well built home shows true pride of ownership and is ready for its new owner. Walking in you find the home is filled with natural light thanks to all your large windows and features an open concept living room with cozy gas fireplace that leads to your dining room. Around the corner you find a refreshed kitchen with eat-in area and ample cabinetry and counter space. The main floor also offers 2 well size secondary bedrooms with hardwood floors, a main bathroom and primary bedroom. The basement hosts a spacious family room with electric fireplace and built-in bar which makes it the perfect spot for family movie night! A 2pc bathroom and utility room with sizable storage area completes the basement. The driveway can accommodate 3 cars with 1 spot having its own car shelter and a new composite front porch gives this home great curb appeal. The wide & deep backyard is very private thanks to all your tall edges & trees and showcases a deck with gazebo along with 2 handy sheds for storage. This home is within walking distance to great schools, multiple parks, public transit, walking/biking trails & the Greenbank Hunt Club Shopping Centre with shops & restaurants. Bonus: Driveway & front walkway snow removal for the upcoming 2006 season has been paid for! (id:63267)
Home overview
- Cooling Central air conditioning
- Heat source Natural gas
- Heat type Forced air
- Sewer/ septic Sanitary sewer
- # total stories 1
- # parking spaces 3
- # full baths 1
- # half baths 1
- # total bathrooms 2.0
- # of above grade bedrooms 3
- Has fireplace (y/n) Yes
- Community features Community centre
- Subdivision 7603 - sheahan estates/trend village
- Lot desc Landscaped
- Lot size (acres) 0.0
- Listing # X12436501
- Property sub type Single family residence
- Status Active
- Family room 4.55m X 7.39m
Level: Basement - Utility Measurements not available
Level: Basement - Bathroom Measurements not available
Level: Basement - Bathroom Measurements not available
Level: Main - Kitchen 2.87m X 3.63m
Level: Main - Primary bedroom 2.59m X 4.04m
Level: Main - 3rd bedroom 3.63m X 3.35m
Level: Main - Living room 4.01m X 5.36m
Level: Main - 2nd bedroom 3.63m X 2.39m
Level: Main - Dining room 2.46m X 2.92m
Level: Main
- Listing source url Https://www.realtor.ca/real-estate/28933118/17-canfield-road-ottawa-7603-sheahan-estatestrend-village
- Listing type identifier Idx

$-1,773
/ Month












