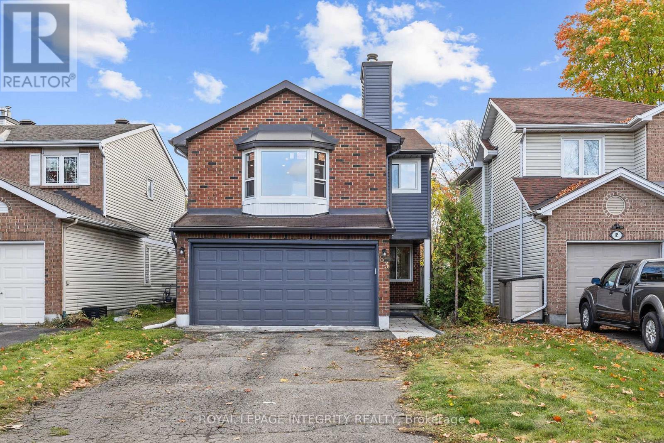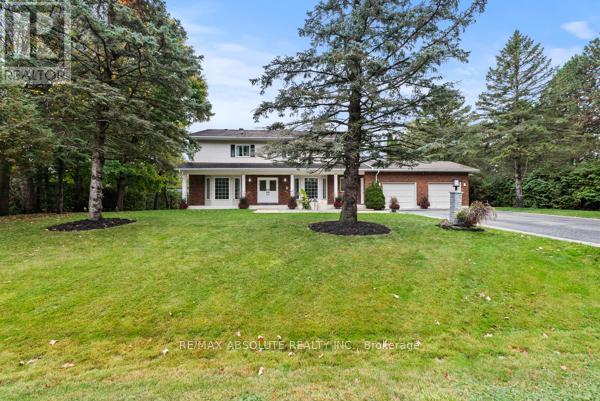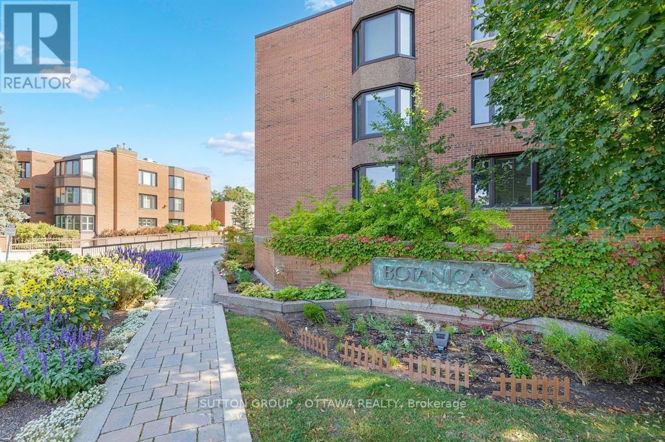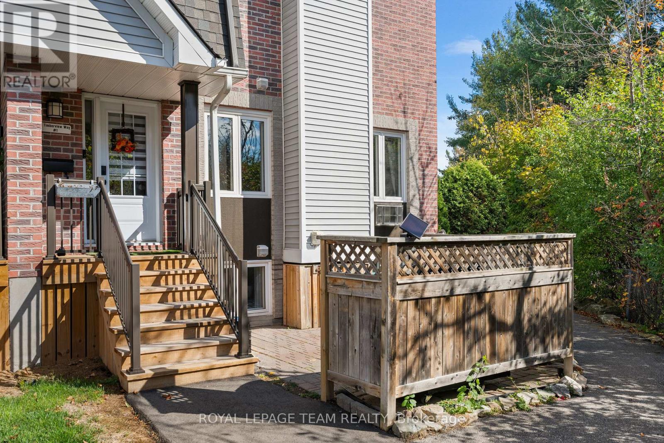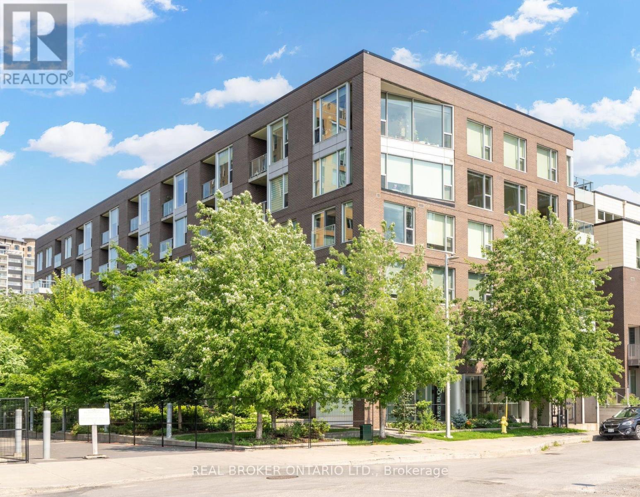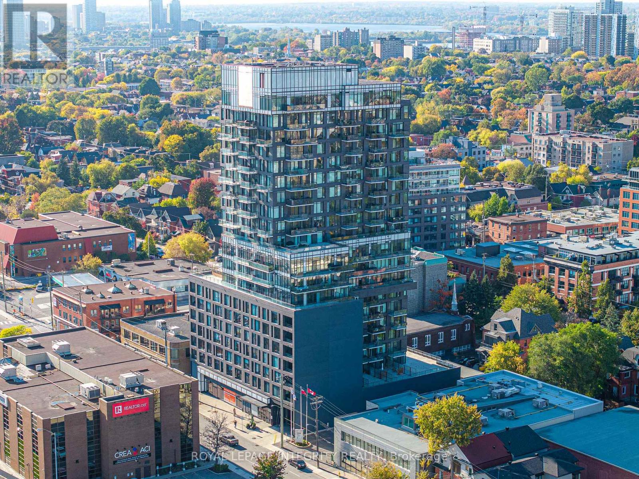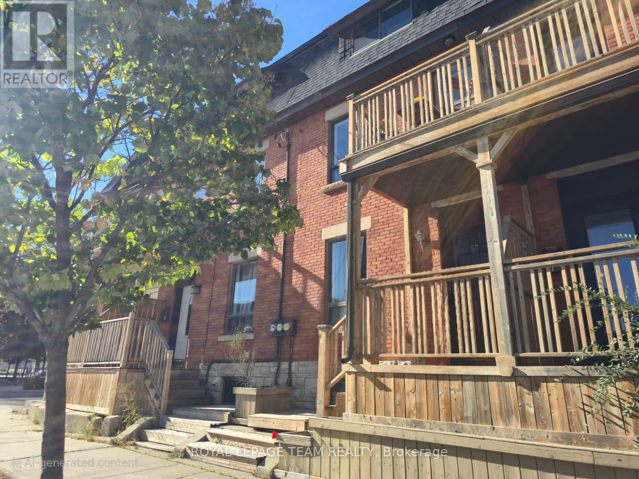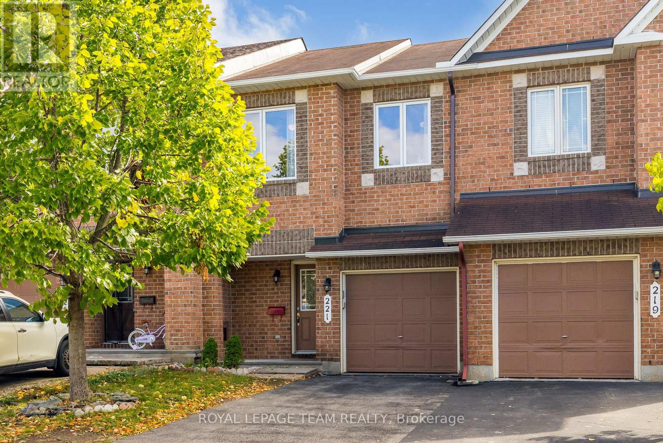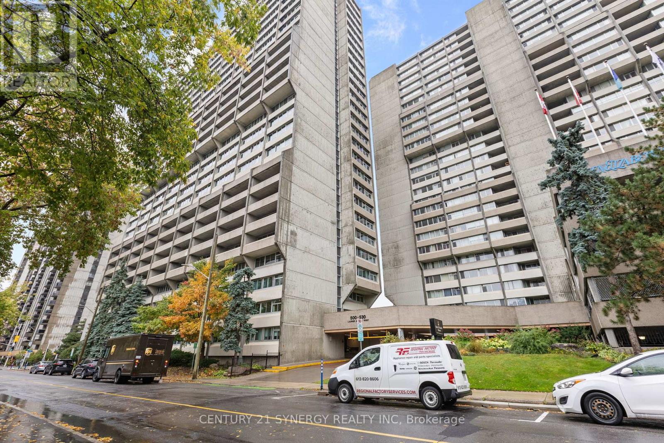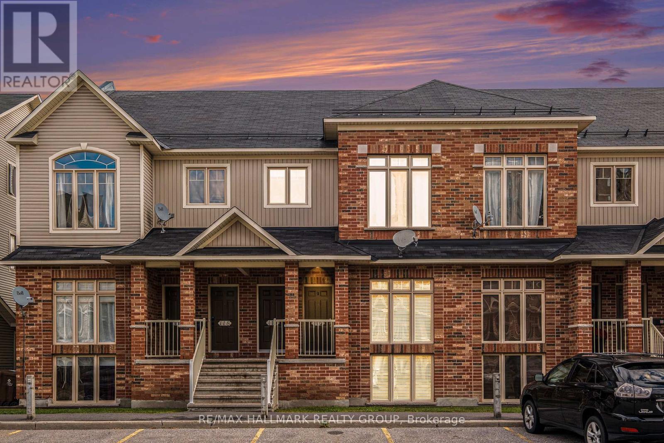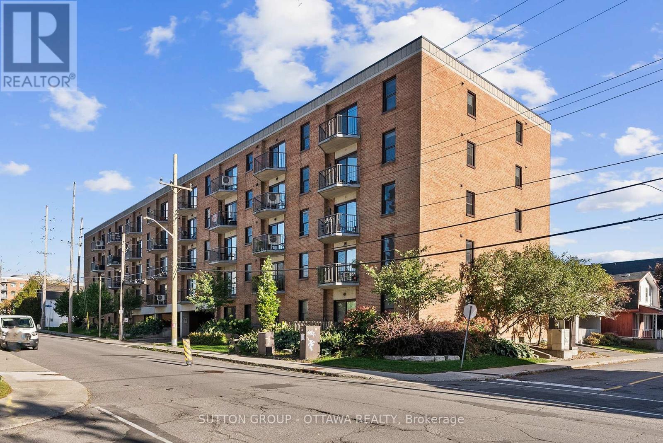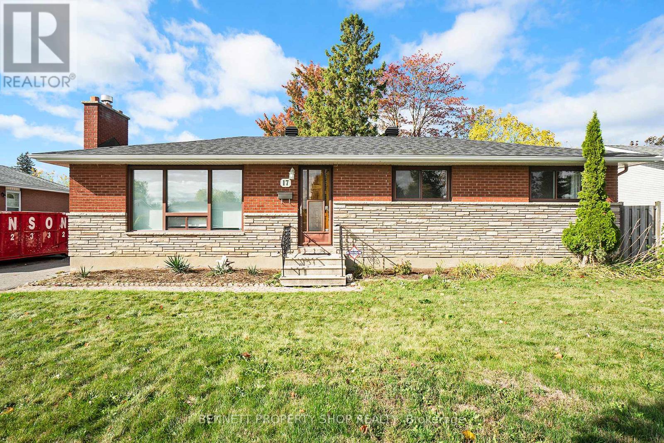
Highlights
Description
- Time on Housefulnew 12 hours
- Property typeSingle family
- StyleBungalow
- Neighbourhood
- Median school Score
- Mortgage payment
Prepare to be wowed by this breathtaking, move-in-ready masterpiece that radiates charm and modern elegance! Step into a spacious, light-filled living room featuring a sleek gas fireplace and sophisticated crown moldings, with gorgeous hardwood floors sweeping through the living room, dining room, hallway, and bedrooms for timeless style. The heart of this home is its stunning, fully renovated gourmet kitchen with an open-concept design, luxurious solid wood cabinets, and premium finishes that will ignite your culinary passion, while the main bathroom, freshly renovated in 2024, offers a spa-inspired haven with indulgent heated ceramic tile floors. The primary bedroom boasts a convenient two-piece ensuite powder room for added luxury and privacy. The beautifully finished basement (2002) provides endless possibilities for relaxation or entertainment and includes a cozy bedroom for extra space or guest accommodation. Outside, a massive lot awaits with mature trees, a convenient storage shed, new soffits and fascia (2005), updated aluminum windows in the front, and new windows in the back and basement (2003) - a perfect fusion of luxury, comfort, and modern upgrades ready for you to make it yours! 24 hours irrevocable on all offers. (id:63267)
Home overview
- Cooling Central air conditioning
- Heat source Natural gas
- Heat type Forced air
- Sewer/ septic Sanitary sewer
- # total stories 1
- # parking spaces 4
- Has garage (y/n) Yes
- # full baths 1
- # half baths 1
- # total bathrooms 2.0
- # of above grade bedrooms 4
- Has fireplace (y/n) Yes
- Subdivision 7302 - meadowlands/crestview
- Directions 2009323
- Lot size (acres) 0.0
- Listing # X12455124
- Property sub type Single family residence
- Status Active
- Recreational room / games room 5.37m X 6.97m
Level: Lower - Laundry 3.35m X 3.52m
Level: Lower - Utility 2.67m X 6.97m
Level: Lower - Other 5.95m X 4.1m
Level: Lower - Other 3.65m X 3.47m
Level: Lower - Bathroom 1.59m X 1.46m
Level: Main - Primary bedroom 4.11m X 3.32m
Level: Main - Dining room 2.9m X 3.41m
Level: Main - 3rd bedroom 2.78m X 3.54m
Level: Main - Foyer 1.01m X 3.54m
Level: Main - Bathroom 2.53m X 2.32m
Level: Main - Kitchen 3.75m X 3.42m
Level: Main - Living room 5.74m X 3.53m
Level: Main - 2nd bedroom 3.55m X 2.55m
Level: Main
- Listing source url Https://www.realtor.ca/real-estate/28973672/17-glenmanor-drive-ottawa-7302-meadowlandscrestview
- Listing type identifier Idx

$-1,866
/ Month

