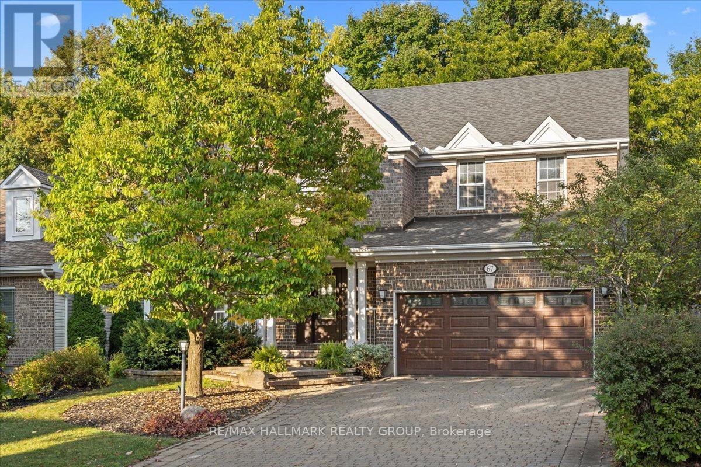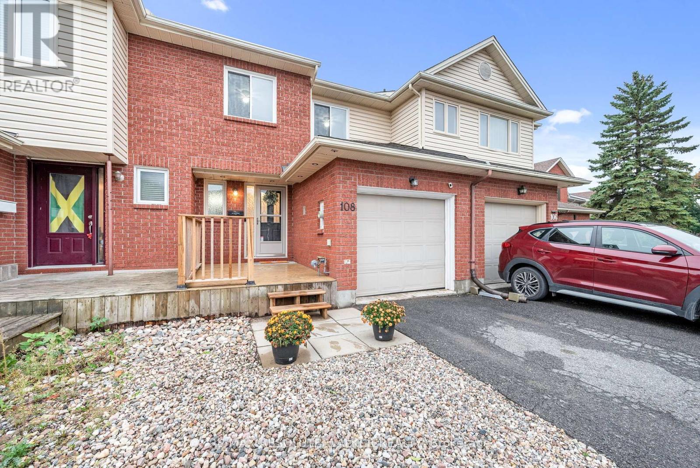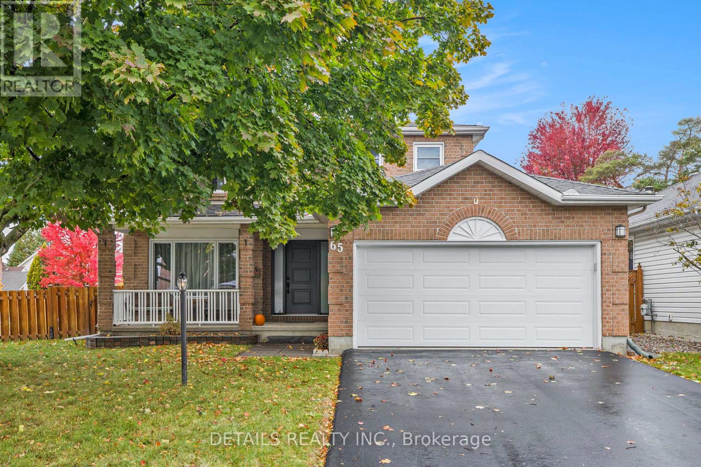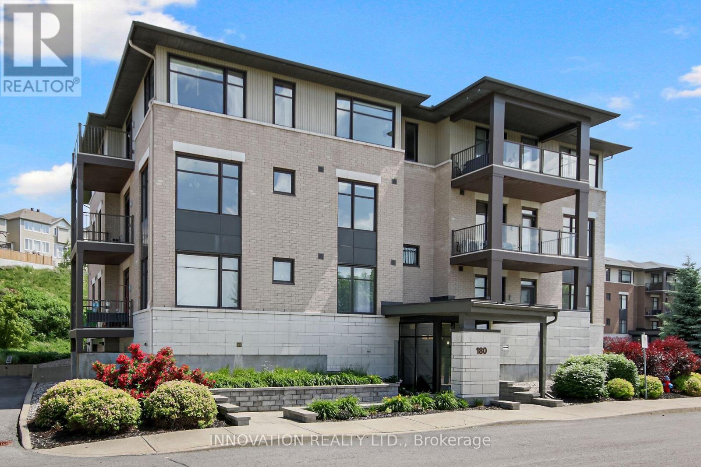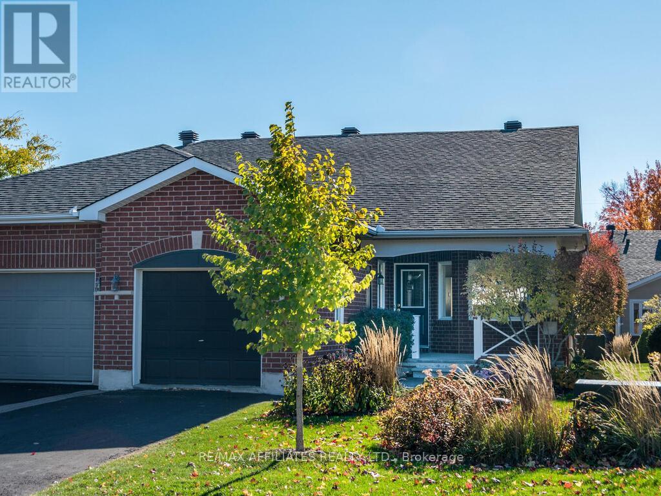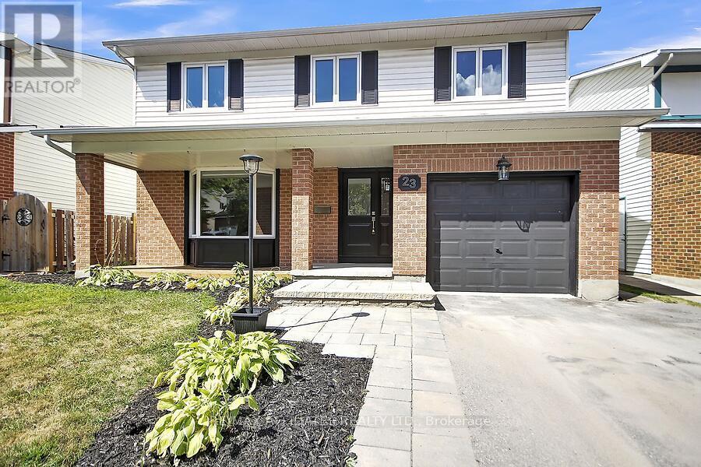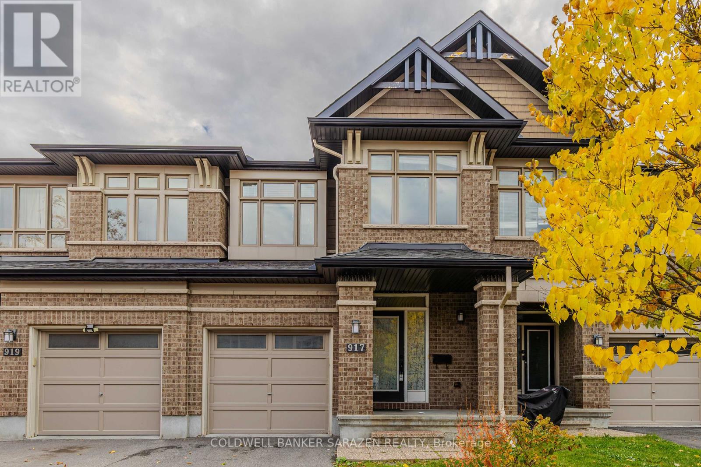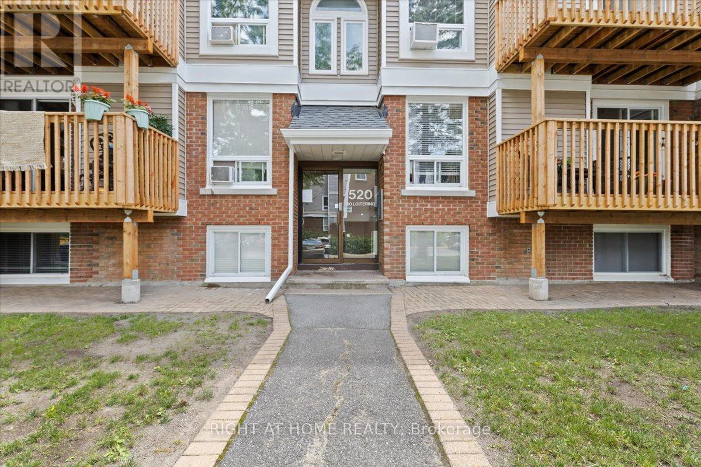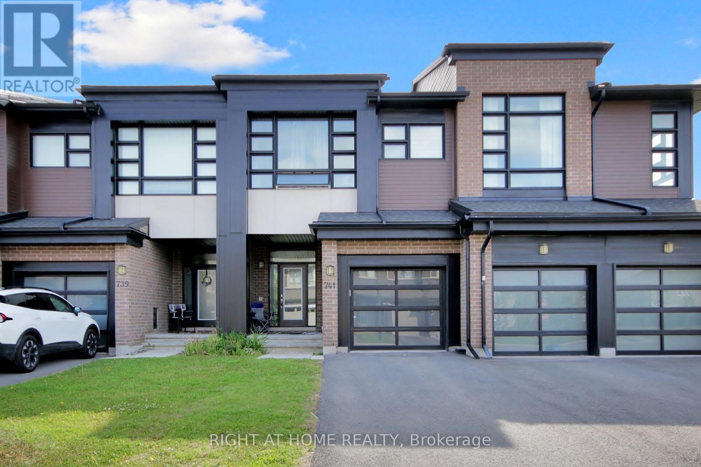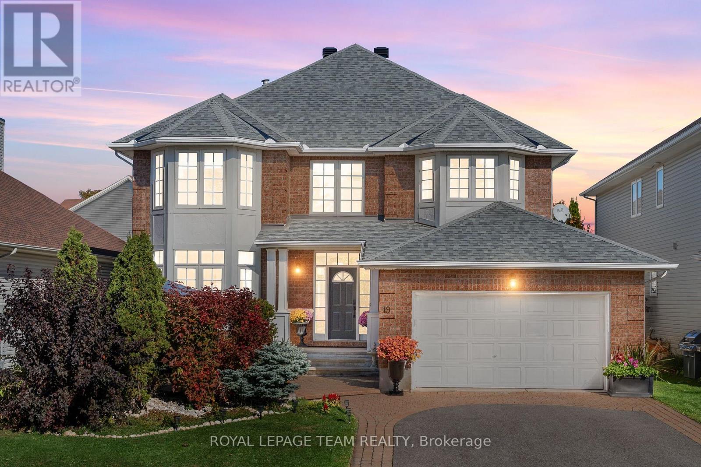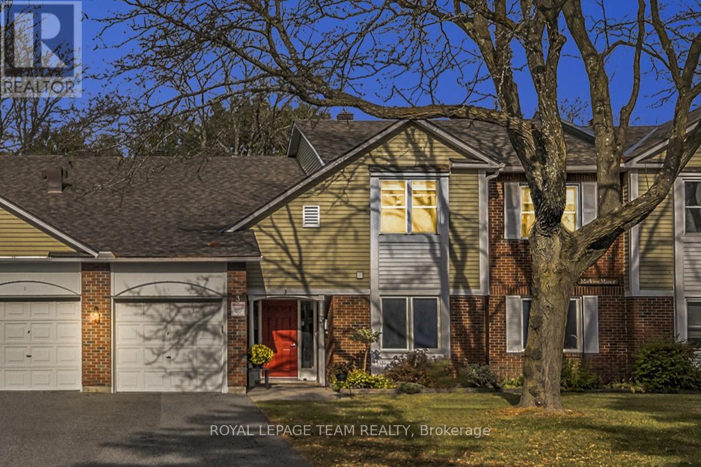- Houseful
- ON
- Ottawa
- Katimavik-Hazeldean
- 17 Mcclure Cres
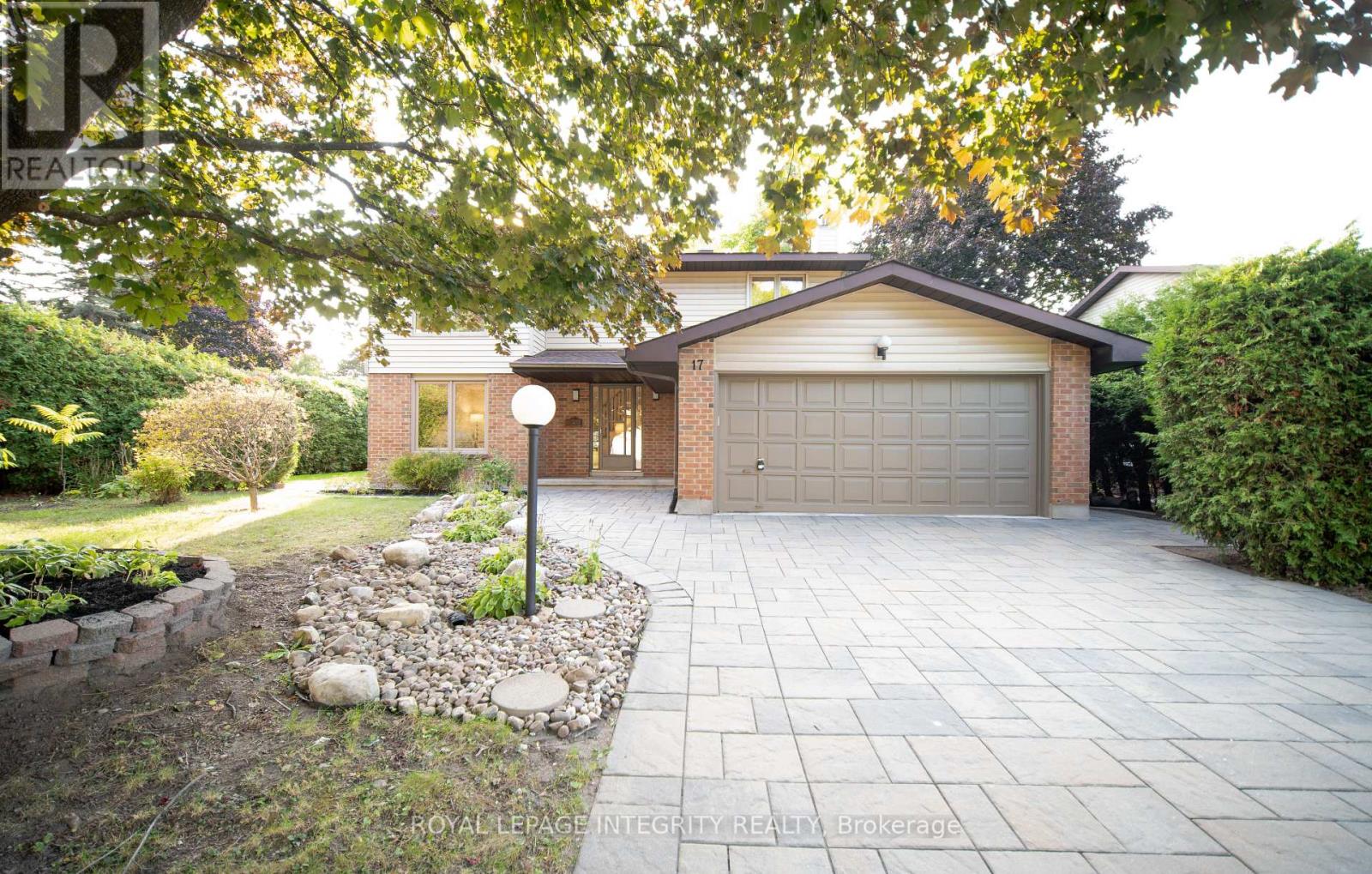
Highlights
Description
- Time on Houseful45 days
- Property typeSingle family
- Neighbourhood
- Median school Score
- Mortgage payment
Welcome to 17 McClure Crescent, a beautifully maintained and thoughtfully renovated single-family home situated on a generous corner lot in the heart of Kanata. Perfectly positioned just off Hwy 417, this property offers unbeatable access to major routes, Kanata Centrum, parks, and top-rated schools, making it an ideal choice for both families and commuters. From the moment you arrive, you're welcomed by a spacious interlock driveway leading to a two-car garage with parking for four additional vehicles. Step inside to a bright, grand foyer featuring a newly renovated wood staircase, with formal dining and sitting rooms to the side. The modern, updated kitchen boasts sleek cabinetry, quartz countertops, and stainless steel appliances, all seamlessly connected to a sun-filled family room. Upstairs, you'll find four generous bedrooms and two stylishly updated bathrooms, including a luxurious primary suite with a large closet and private 3-piece ensuite. Three additional bedrooms share a full bathroom. The fully finished lower level adds exceptional versatility, offering a spacious rec room and a full bathroom, perfect for overnight guests, extended family, or a teen retreat. Outside, the private, tree-lined backyard creates a serene setting for children, pets, and outdoor gatherings.This move-in ready gem has seen significant updates, including a full renovation in 2025 with new engineered hardwood floors, hardwood staircase and railings, fully renovated bathrooms, and new kitchen appliances; a new air conditioner, driveway, interlock, garage floor, and foundation waterproofing in 2019; a new roof in 2015 with GAF Timberline shingles (50-year warranty); a new furnace in 2011; and most windows replaced between 2010 to 2011 with North Star windows backed by a lifetime warranty. 17 McClure offers the perfect balance of comfort, convenience, and style. Schedule your private viewing today! (id:63267)
Home overview
- Cooling Central air conditioning
- Heat source Natural gas
- Heat type Forced air
- Sewer/ septic Sanitary sewer
- # total stories 2
- # parking spaces 4
- Has garage (y/n) Yes
- # full baths 3
- # half baths 1
- # total bathrooms 4.0
- # of above grade bedrooms 4
- Has fireplace (y/n) Yes
- Subdivision 9002 - kanata - katimavik
- Directions 2201548
- Lot size (acres) 0.0
- Listing # X12398648
- Property sub type Single family residence
- Status Active
- Bedroom 3.58m X 2.97m
Level: 2nd - Primary bedroom 5.56m X 3.37m
Level: 2nd - Bathroom 2.36m X 2.2m
Level: 2nd - Bedroom 3.7m X 2.15m
Level: 2nd - Bedroom 3.37m X 3.02m
Level: 2nd - Recreational room / games room 7.62m X 6.7m
Level: Basement - Bathroom 2.76m X 1.67m
Level: Basement - Family room 4.26m X 3.04m
Level: Main - Kitchen 3.14m X 3.04m
Level: Main - Living room 4.59m X 3.07m
Level: Main - Dining room 3.25m X 2.18m
Level: Main - Bathroom 1.95m X 1.27m
Level: Main - Dining room 3.25m X 2.94m
Level: Main
- Listing source url Https://www.realtor.ca/real-estate/28851706/17-mcclure-crescent-ottawa-9002-kanata-katimavik
- Listing type identifier Idx

$-2,507
/ Month

