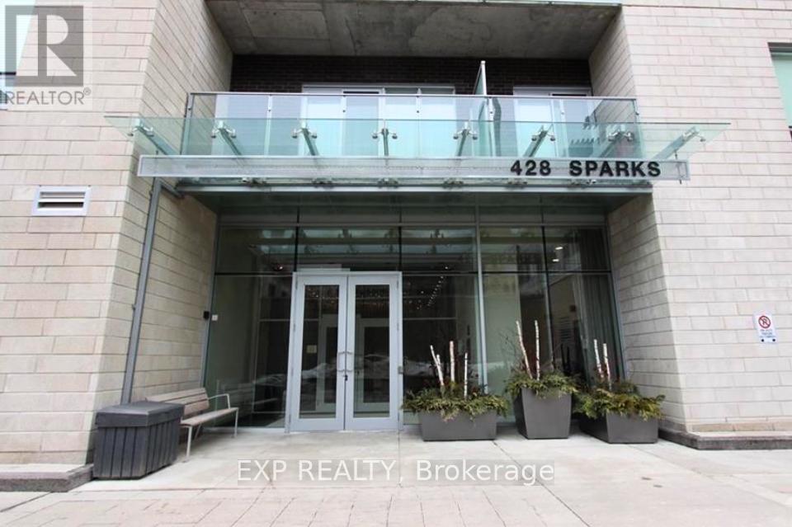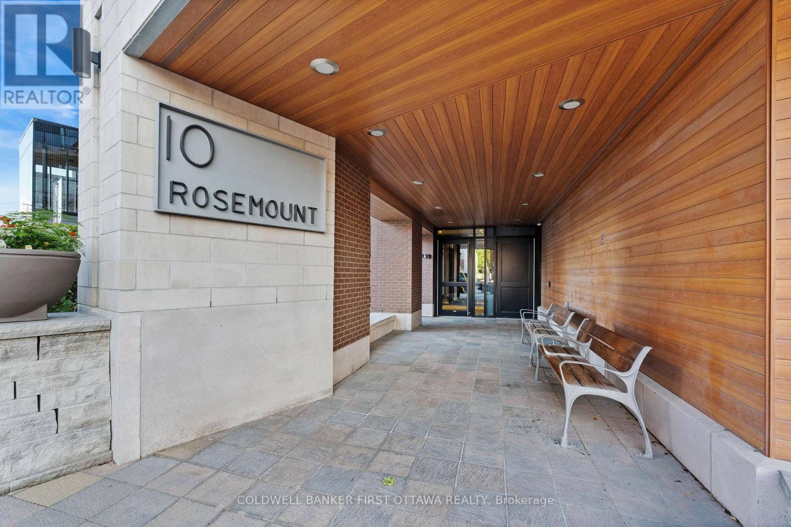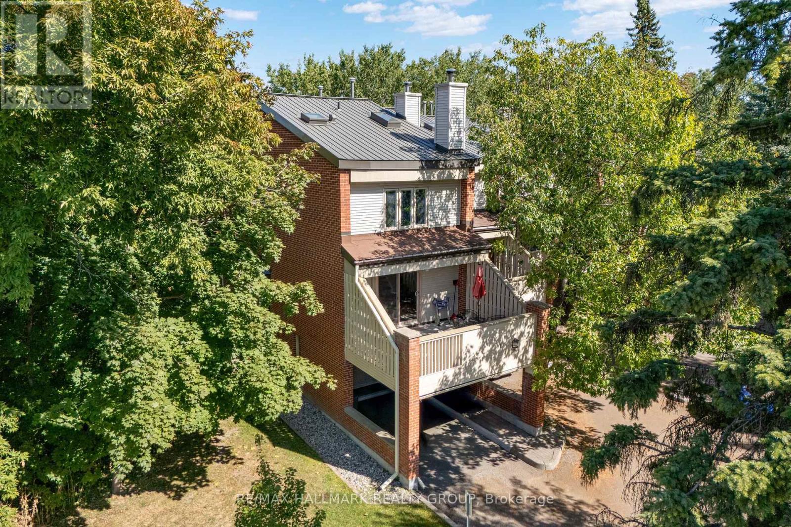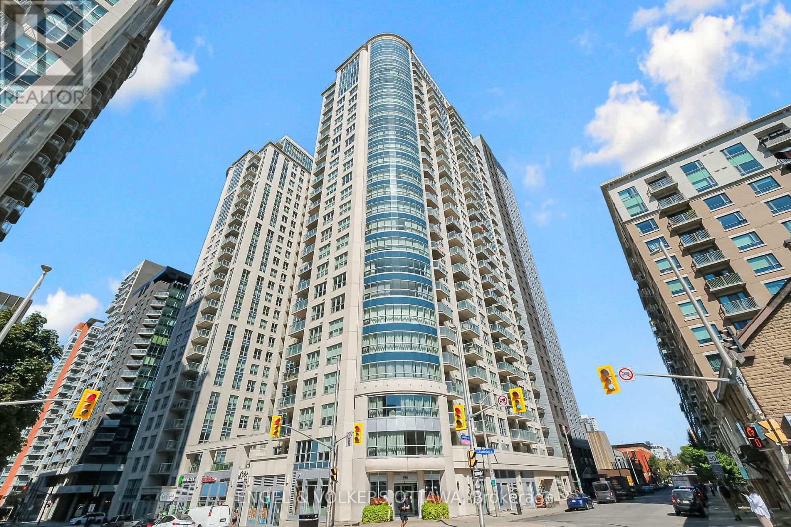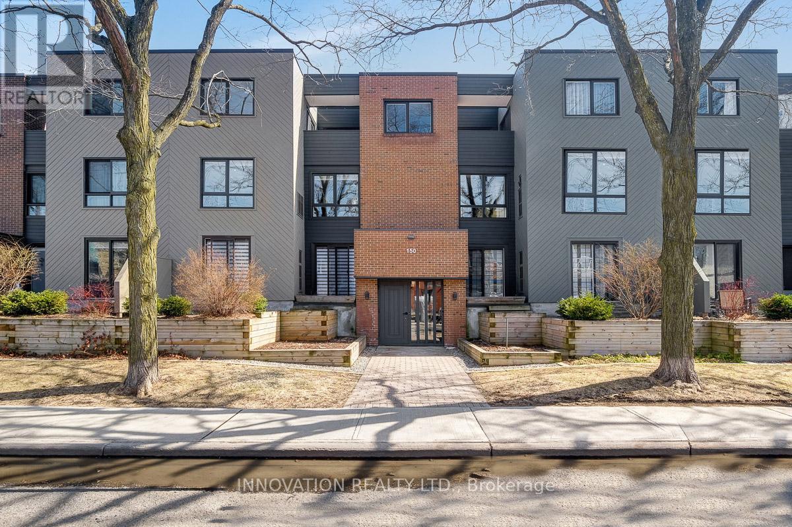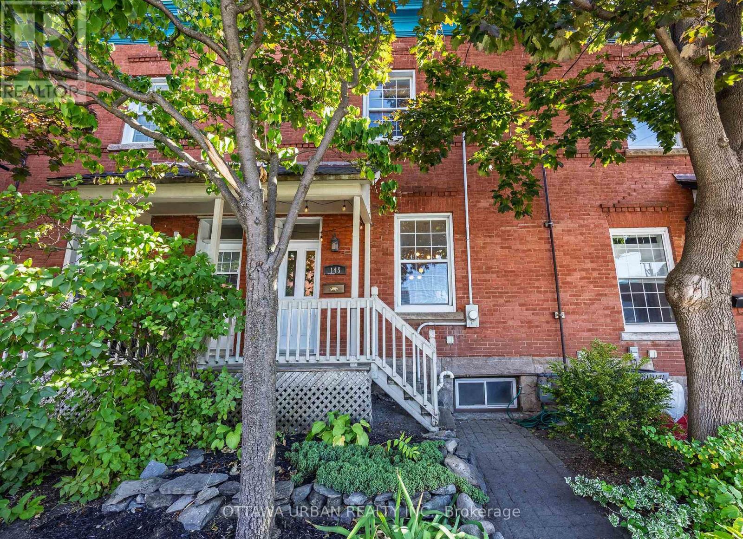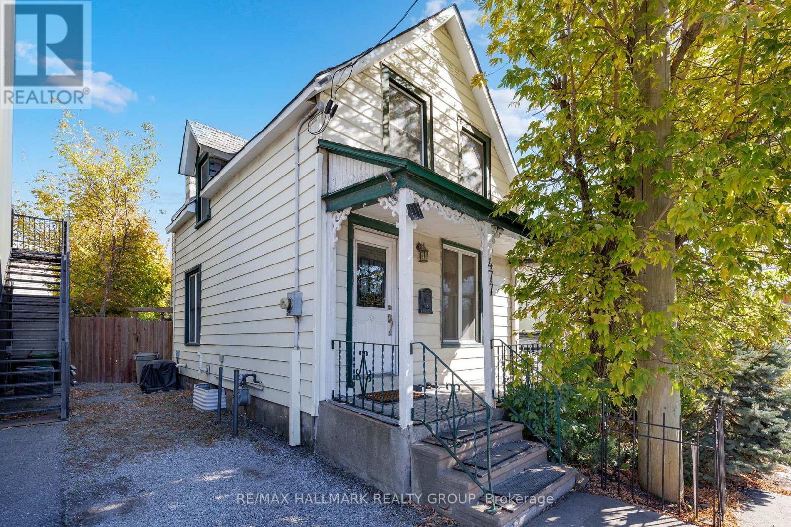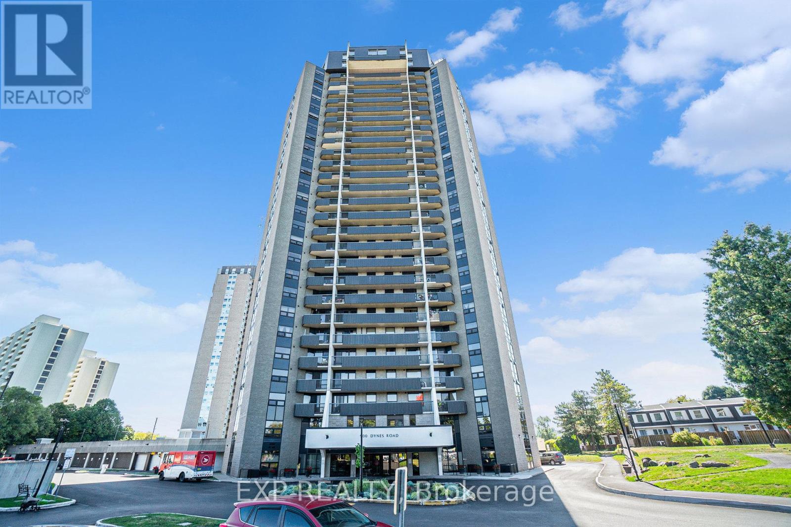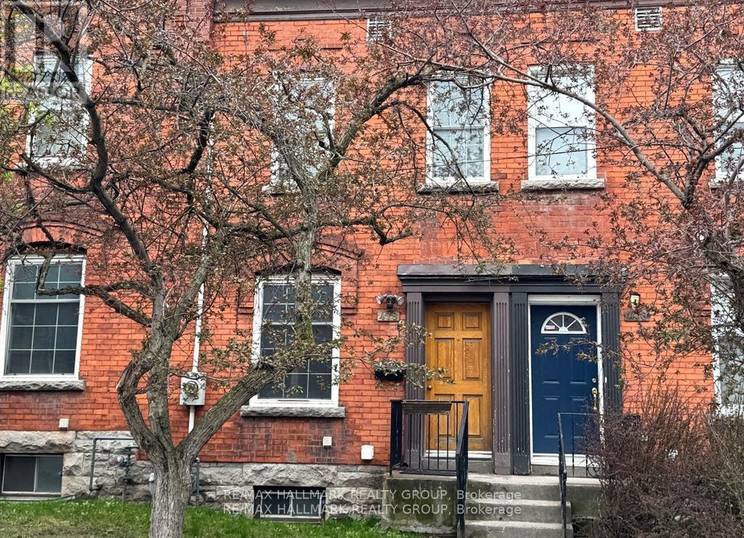- Houseful
- ON
- Ottawa
- Hintonburg
- 17 Melrose Avenue #h
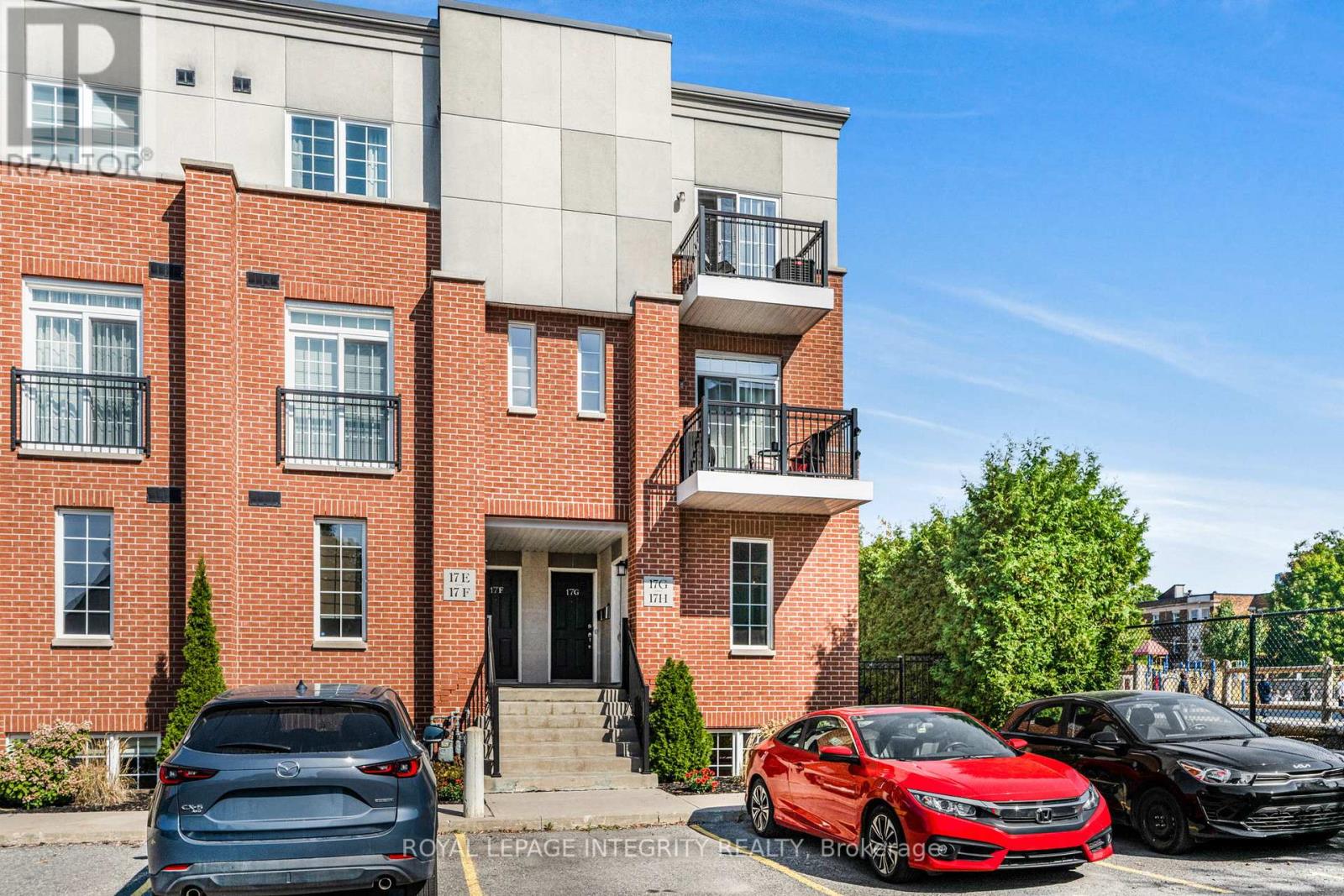
Highlights
Description
- Time on Housefulnew 3 hours
- Property typeSingle family
- Neighbourhood
- Median school Score
- Mortgage payment
Welcome to 17H Melrose Avenue - Where Style Meets Comfort! This 3-bedroom, 2-level condo in the coveted School House Lofts on the Park is rarely available. A perfect blend of timeless character and modern upgrades. Freshly painted from top to bottom and enhanced with modern lighting, this space is move-in ready. From the moment you walk in, the striking herringbone tile entry sets the tone for the thoughtful design throughout. A chic powder room and an oversized storage room with custom built-ins add everyday convenience, while wide-plank oak floors from Logs End and updated lighting infuse warmth and personality into the living space. The kitchen is a true centerpiece, stylishly designed to impress, whether you're cooking a quiet meal or hosting friends. Downstairs, the second bedroom makes the perfect guest suite or home office, complete with west-facing windows and a full wall of closets. The primary bedroom offers both privacy and abundant natural light, while the third bedroom adds flexibility for family, work, or creative pursuits. A renovated family bath and in-unit laundry complete this level with ease. Step outside to your private backyard retreat, an entertainer's dream with space to unwind and a gas BBQ hookup for summer evenings. The Location: Tucked directly beside Hintonburg Park, you're just steps to the neighbourhood's best spots, The Third, The Marche, The Elmdale Oyster House & Tavern, Bread by Us, Bridgehead, and more. A rare gem in one of Ottawa's most vibrant communities. Offers gratefully received after 12:45 pm Monday Sept 22. This ISN'T just a Condo; it's a LIFESTYLE!!! (id:63267)
Home overview
- Cooling Central air conditioning
- Heat source Natural gas
- Heat type Forced air
- # parking spaces 1
- # full baths 1
- # half baths 1
- # total bathrooms 2.0
- # of above grade bedrooms 3
- Community features Pet restrictions
- Subdivision 4203 - hintonburg
- Directions 1403124
- Lot size (acres) 0.0
- Listing # X12410898
- Property sub type Single family residence
- Status Active
- 3rd bedroom 3.17m X 2.59m
Level: Lower - Primary bedroom 3.68m X 3.37m
Level: Lower - 2nd bedroom 3.59m X 3.43m
Level: Lower - Bathroom 3.03m X 3.01m
Level: Lower - Pantry 1.81m X 1.45m
Level: Main - Kitchen 4.2m X 2.92m
Level: Main - Dining room 5.28m X 2.21m
Level: Main - Living room 4.4m X 3.48m
Level: Main - Foyer 2.67m X 2.07m
Level: Main
- Listing source url Https://www.realtor.ca/real-estate/28878619/h-17-melrose-avenue-ottawa-4203-hintonburg
- Listing type identifier Idx

$-1,354
/ Month

