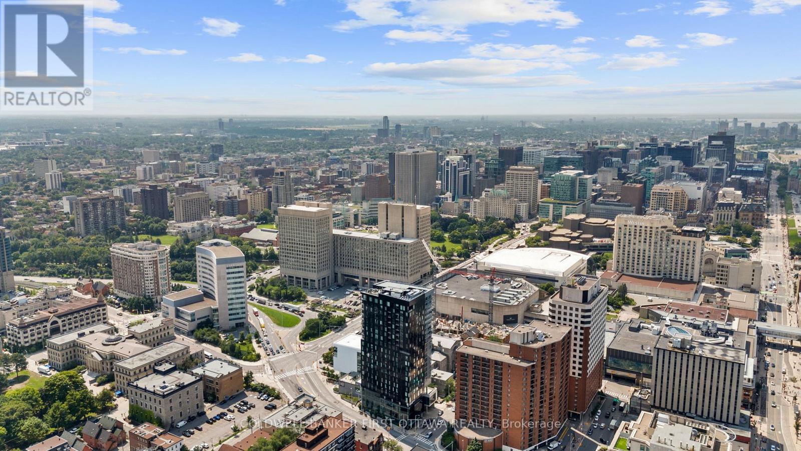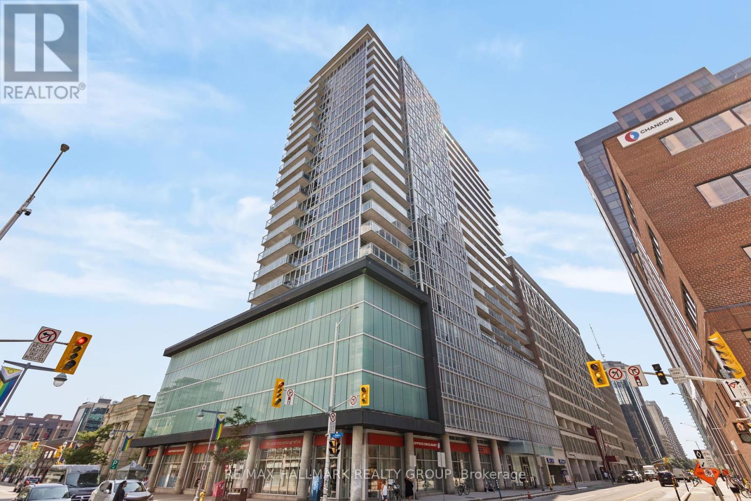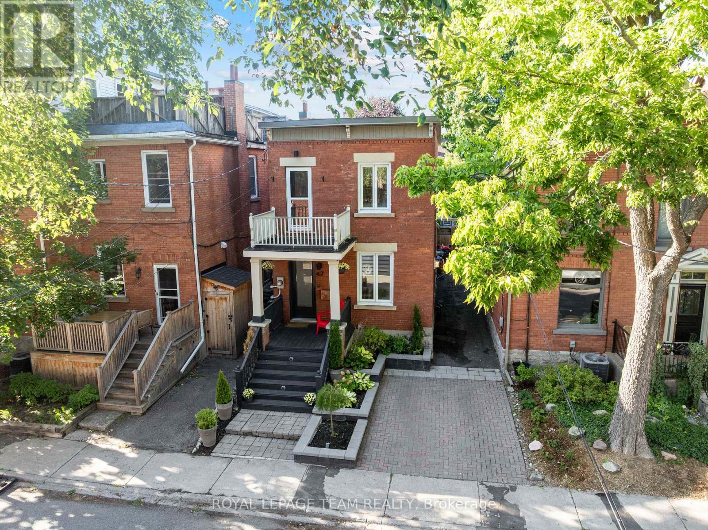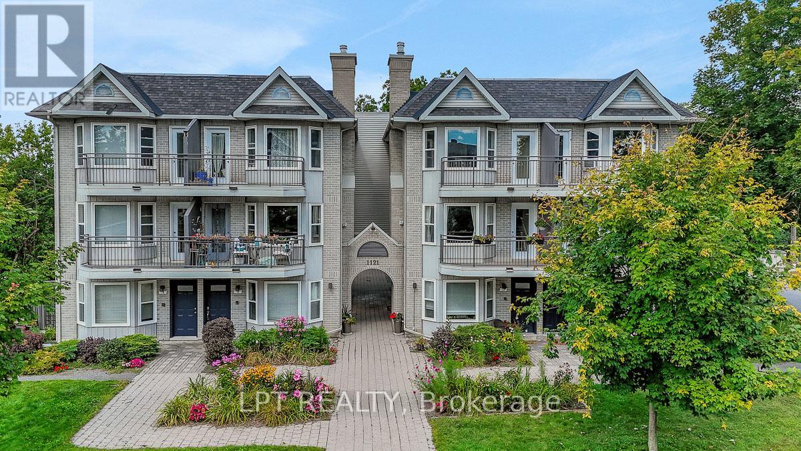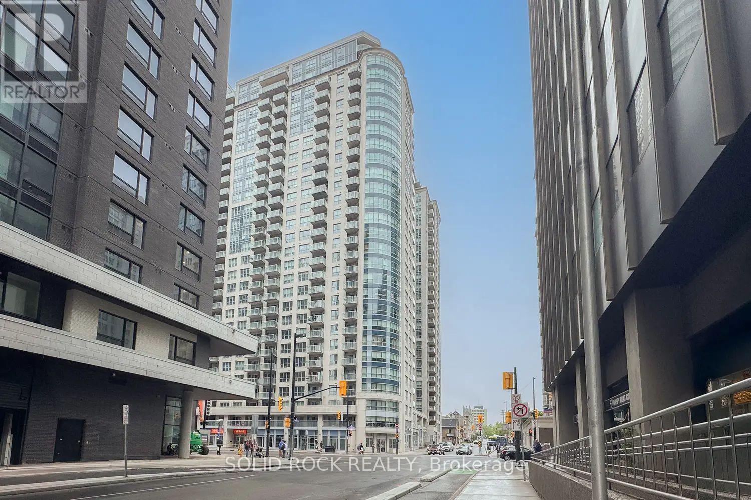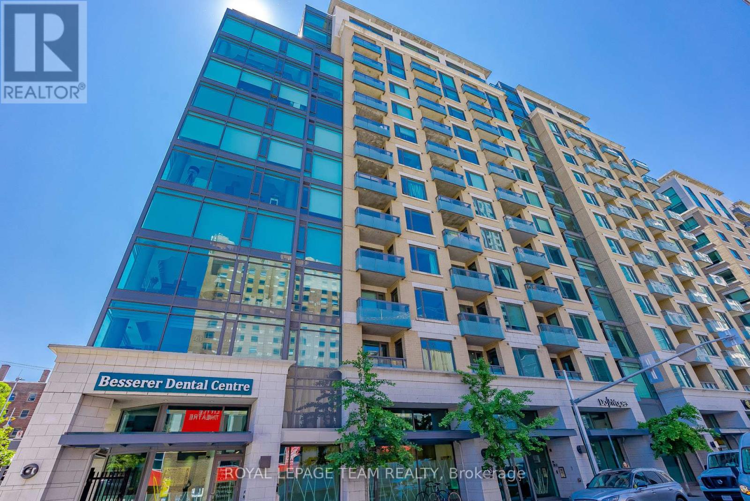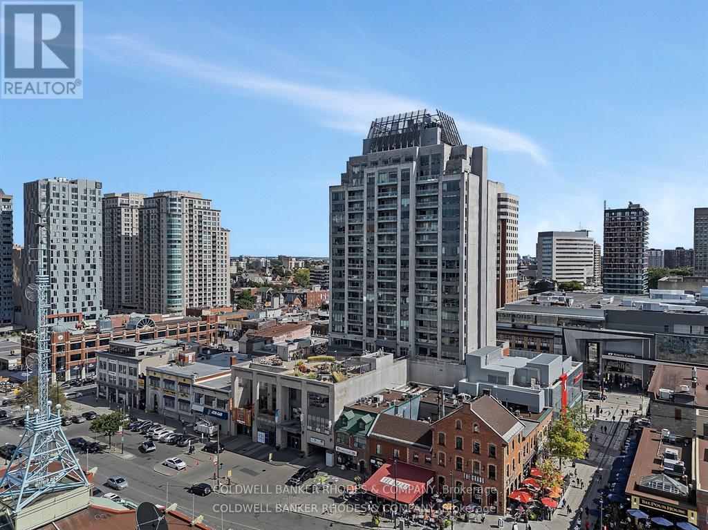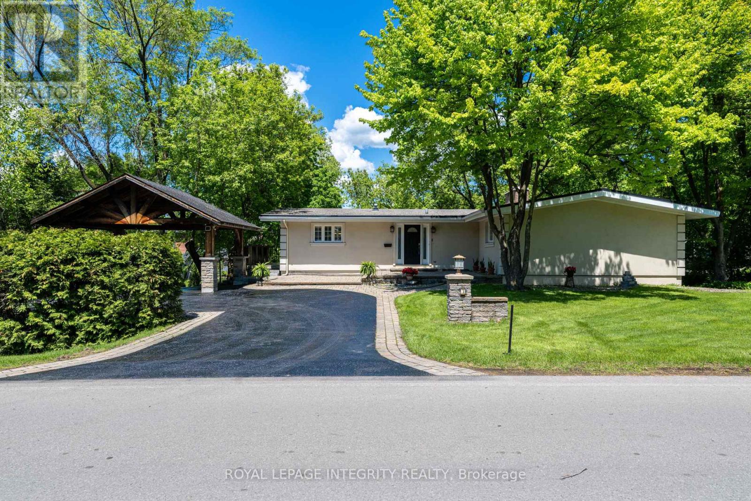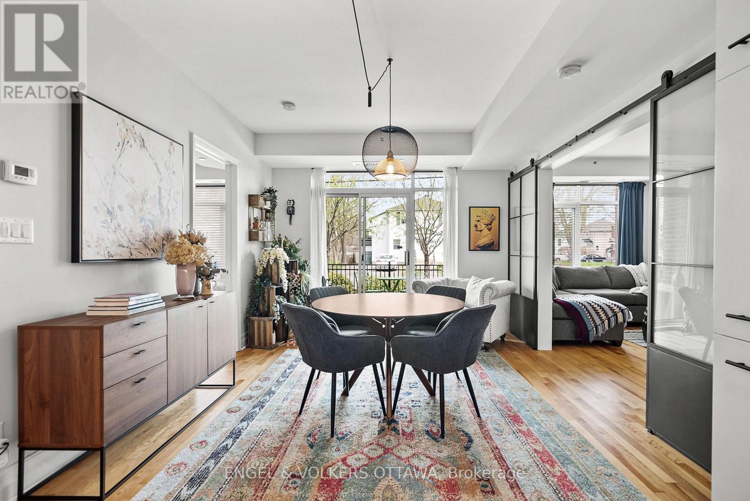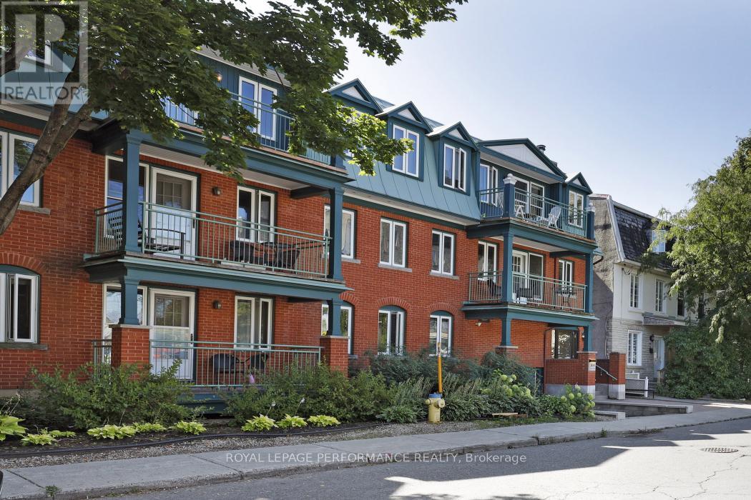- Houseful
- ON
- Ottawa
- Carson Meadows
- 17 Solace Ct
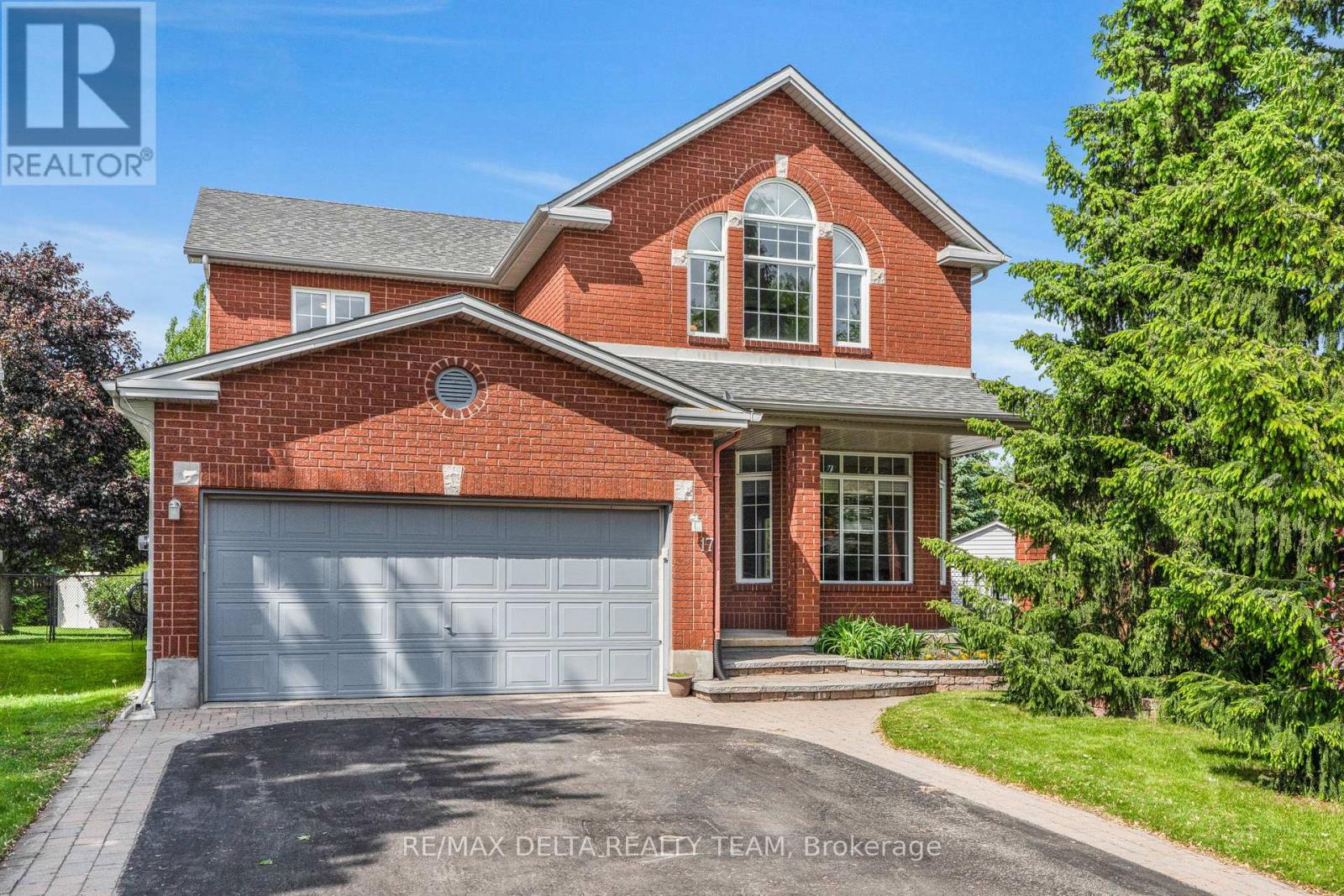
Highlights
Description
- Time on Housefulnew 3 hours
- Property typeSingle family
- Neighbourhood
- Median school Score
- Mortgage payment
This exceptional 4+1 bedroom, 3.5 bathroom home is a standout in every sense, offering over 2,750 sq ft of beautifully designed living space on one of the largest and most private pie-shaped lots in the neighbourhood. Located on a quiet court with easy access to transit, parks, cycling paths, minutes from the parkway and shopping, this property offers the perfect blend of comfort, space, and lifestyle. Step inside to an airy, open-concept main floor that's perfect for everyday living and entertaining. At the heart of the home is a chef-inspired kitchen that truly impresses featuring rich quartz countertops, a massive centre island with breakfast bar, elegant pendant lighting, and sleek stainless steel appliances. The shaker style cabinetry and generous workspace make this kitchen as functional as it is beautiful an ideal setting for everything from casual family meals to hosting guests in style. Upstairs, the generously sized primary suite features a large walk-in closet and a luxurious ensuite bath with a soaker tub and separate shower, creating the perfect private retreat. Three additional bedrooms and a full bath offer ample space for family and guests. The fully finished basement adds incredible versatility with a fifth bedroom, full bath, and a spacious rec room, perfect for a home gym, movie nights, or multi-generational living. Step outside to your fully fenced backyard oasis, complete with mature trees, in-ground heated pool, underground sprinkler system, lush landscaping and gate to the park all set within a spacious yard that offers both privacy and room to entertain or relax. With a double-car garage, thoughtful upgrades throughout, and a coveted location in a quiet neighbourhood, 17 Solace Crescent checks every box and then some. This is more than a home; it's a lifestyle. (id:63267)
Home overview
- Cooling Central air conditioning
- Heat source Natural gas
- Heat type Forced air
- Has pool (y/n) Yes
- Sewer/ septic Sanitary sewer
- # total stories 2
- Fencing Fenced yard
- # parking spaces 6
- Has garage (y/n) Yes
- # full baths 3
- # half baths 1
- # total bathrooms 4.0
- # of above grade bedrooms 5
- Has fireplace (y/n) Yes
- Subdivision 3505 - carson meadows
- Directions 1982055
- Lot size (acres) 0.0
- Listing # X12385953
- Property sub type Single family residence
- Status Active
- 3rd bedroom 3.51m X 4.24m
Level: 2nd - Primary bedroom 6.17m X 5.84m
Level: 2nd - 2nd bedroom 2.99m X 4.35m
Level: 2nd - 4th bedroom 3.85m X 3.3m
Level: 2nd - 5th bedroom 3.57m X 3.99m
Level: Basement - Utility 3.86m X 5.98m
Level: Basement - Recreational room / games room 7.38m X 8.58m
Level: Basement - Laundry 1.45m X 1.67m
Level: Main - Dining room 4.04m X 3.74m
Level: Main - Kitchen 3.64m X 4.55m
Level: Main - Living room 3.41m X 4.97m
Level: Main - Eating area 3.49m X 2.15m
Level: Main - Family room 6.8m X 3.95m
Level: Main
- Listing source url Https://www.realtor.ca/real-estate/28824830/17-solace-court-ottawa-3505-carson-meadows
- Listing type identifier Idx

$-3,293
/ Month

