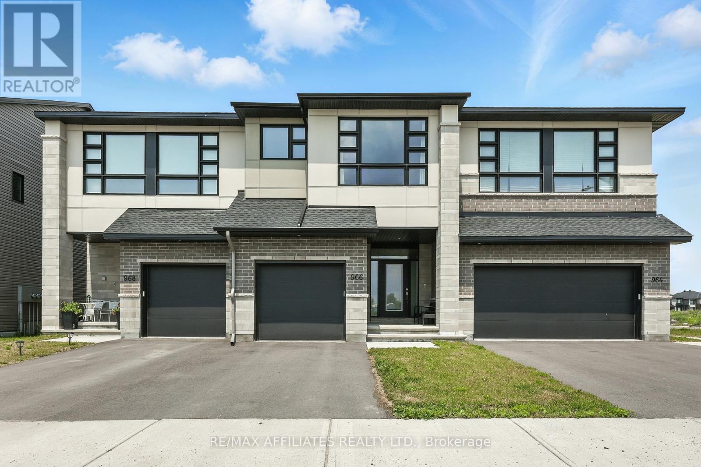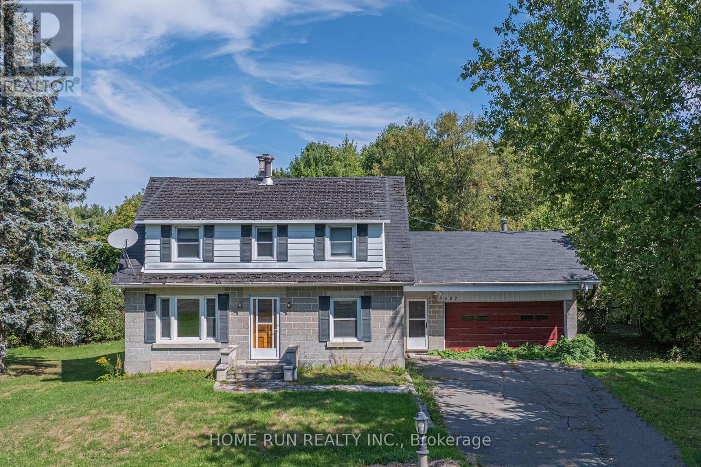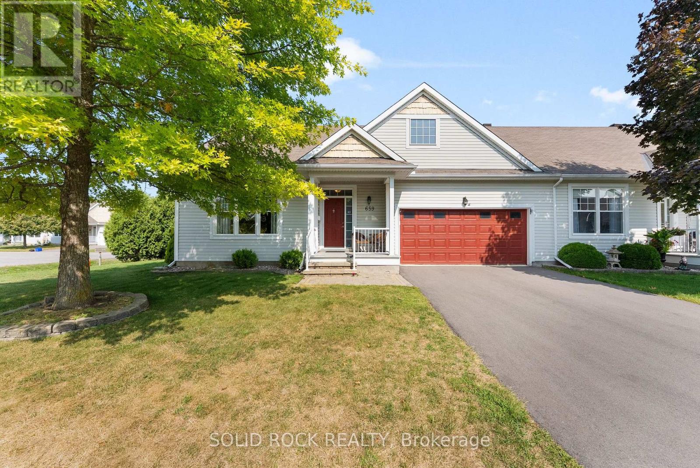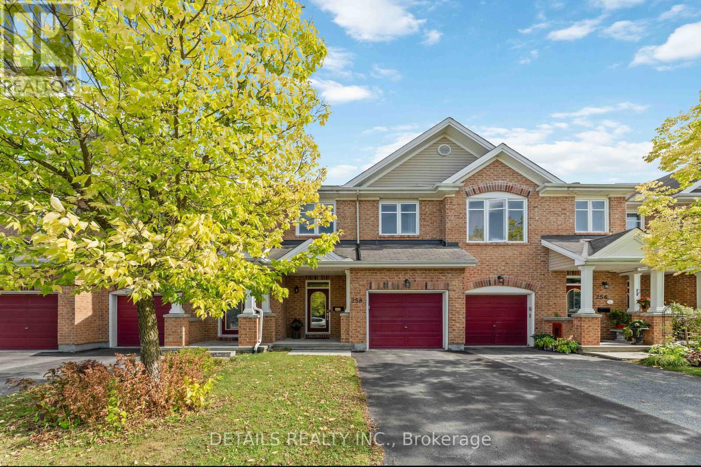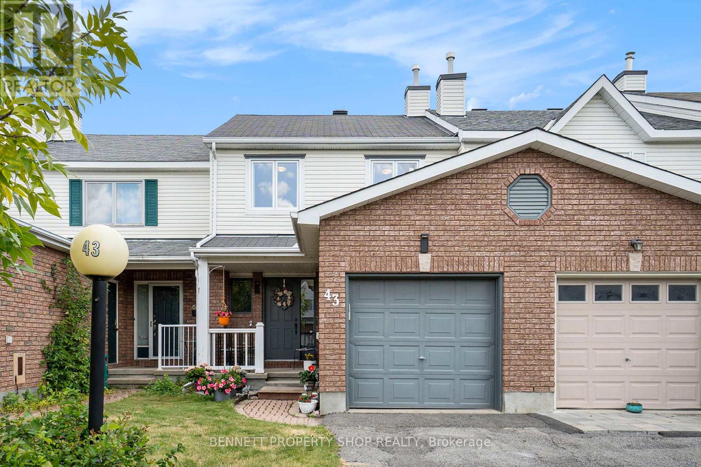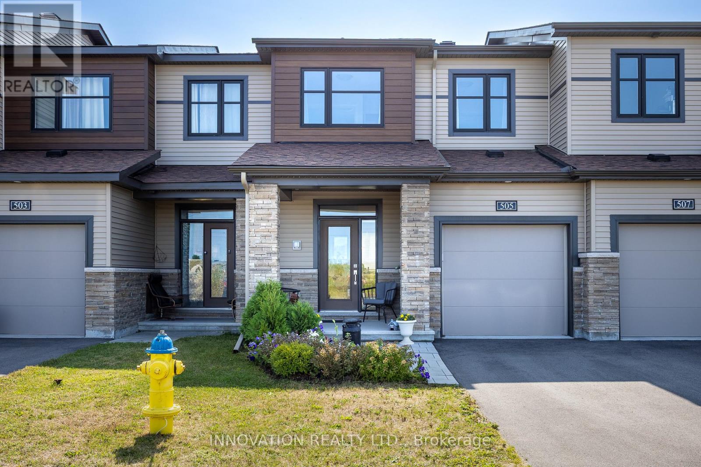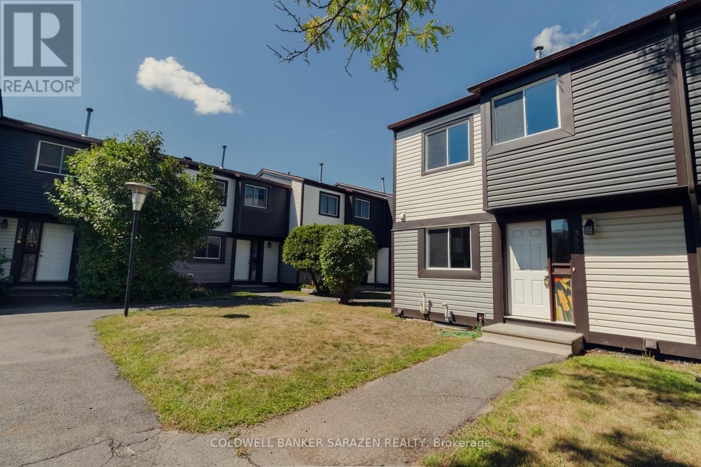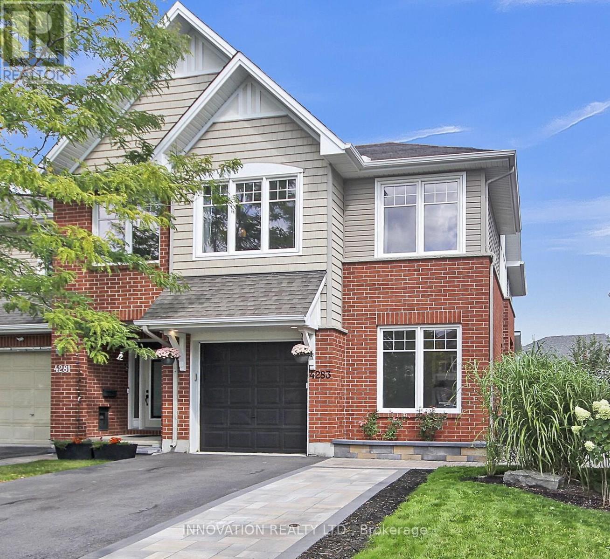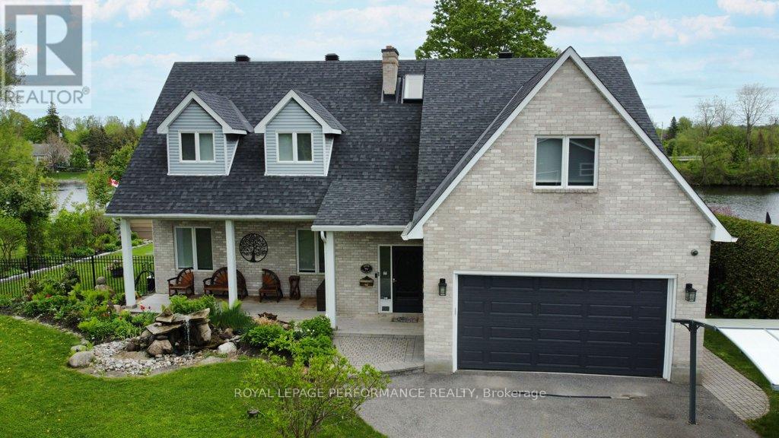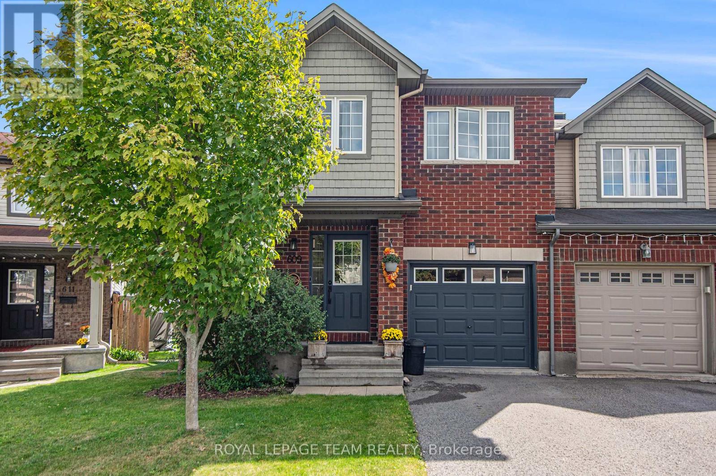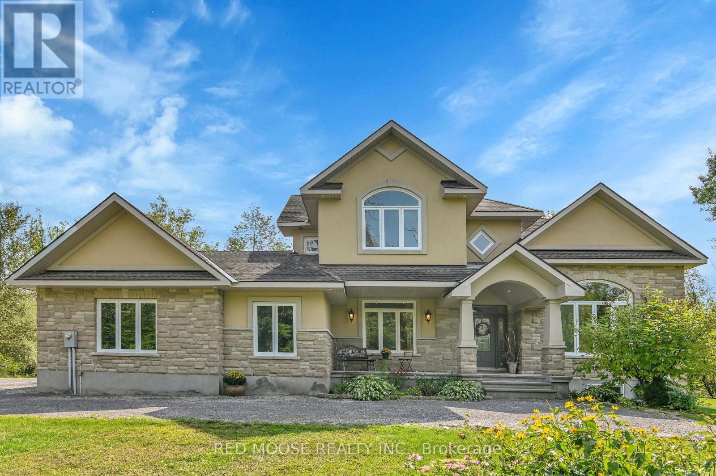
Highlights
Description
- Time on Housefulnew 4 hours
- Property typeSingle family
- Median school Score
- Mortgage payment
Welcome to 1700 Reindeer Way - a beautiful custom built home sprawling over 3000 sq. feet of above grade finished space set on a private and tree lined lot in the estate community of Orchard View Estates. The home offers the perfect balance of functional AND flexible living space for the entire family along with the tranquility of privacy and seclusion. Step inside the grand foyer entrance greeted with a flood of natural light over the hardwood floors throughout. A spacious main floor with woodland views in all directions offers a beautiful front formal sitting room with lofted ceiling, large dining room, and the fantastic south facing chef's kitchen. The main floor is complete with living room feat. cozy wood fireplace and projector with speakers, powder room, mud room, and conveniently located front office right off the foyer. The second floor offers plenty of additional living space. The primary suite is complete with south facing views, 5 piece ensuite with 2 sided fireplace, and walk in closet. Take advantage of the connected bonus room, perfect for a nursery or additional home office work space complete with beautiful balcony overlooking the tranquil lot. A second bedroom also includes a 3 piece ensuite bath and walk in closet. 2 additional bedrooms, full bath, and laundry room finish the second floor also with hardwood floors throughout! The lower level is 3/4 finished with walls studded, electrical and duct work done, just needs drywall, carpet and paint! The lower level has a separate entrance and can offer 2 additional bedrooms, full bathroom, massive recreation room, and plenty of storage. This property has been meticulously maintained and designed to maximize its potential. An oversized garage completes the property offering plenty of storage or a great workshop space. Sitting on 1.4 acres on the dead end of a fantastic street, this is one you will not want to miss! (id:63267)
Home overview
- Cooling Central air conditioning
- Heat source Natural gas
- Heat type Forced air
- Sewer/ septic Septic system
- # total stories 2
- # parking spaces 10
- Has garage (y/n) Yes
- # full baths 3
- # half baths 1
- # total bathrooms 4.0
- # of above grade bedrooms 4
- Has fireplace (y/n) Yes
- Subdivision 1601 - greely
- Lot size (acres) 0.0
- Listing # X12396445
- Property sub type Single family residence
- Status Active
- Laundry 2.55m X 1.41m
Level: 2nd - Office 3.98m X 3.66m
Level: 2nd - 4th bedroom 3.64m X 3.63m
Level: 2nd - 2nd bedroom 4.78m X 4.23m
Level: 2nd - Primary bedroom 3.94m X 6.45m
Level: 2nd - 3rd bedroom 3.37m X 3.65m
Level: 2nd - Foyer 3.98m X 3.73m
Level: Main - Office 3.11m X 3.55m
Level: Main - Study 3.31m X 4.84m
Level: Main - Dining room 4.52m X 3.61m
Level: Main - Kitchen 5.02m X 7.41m
Level: Main - Living room 3.92m X 5.6m
Level: Main
- Listing source url Https://www.realtor.ca/real-estate/28847185/1700-reindeer-way-ottawa-1601-greely
- Listing type identifier Idx

$-3,891
/ Month

