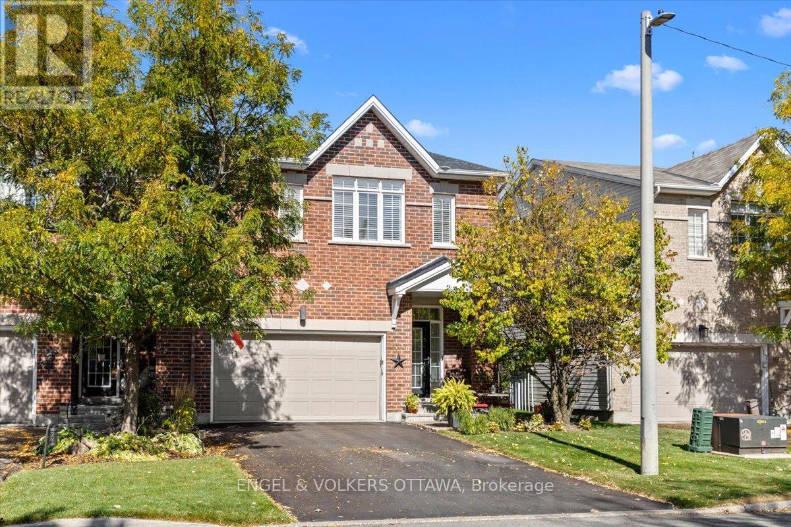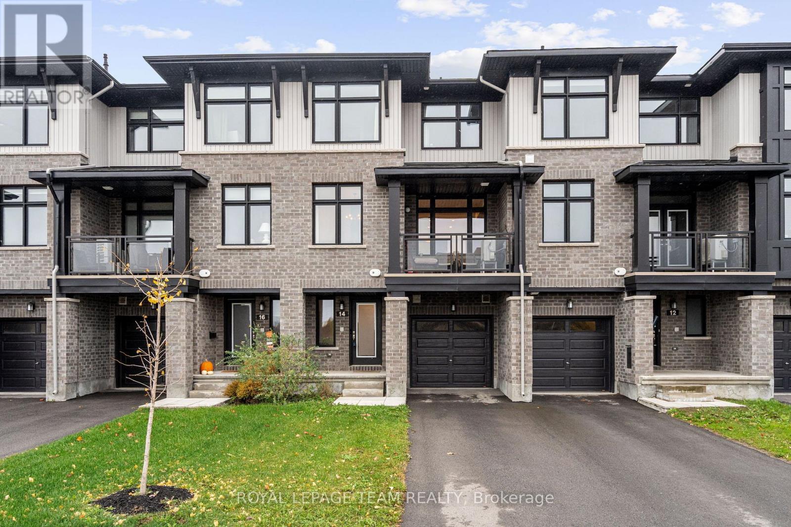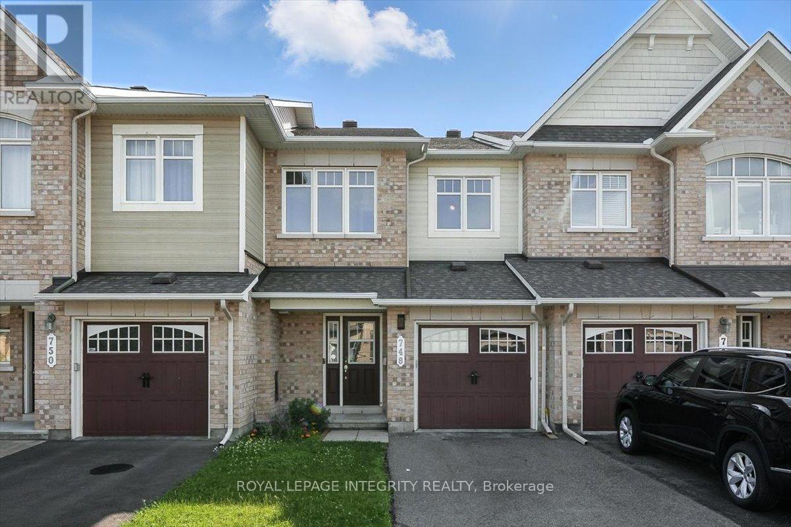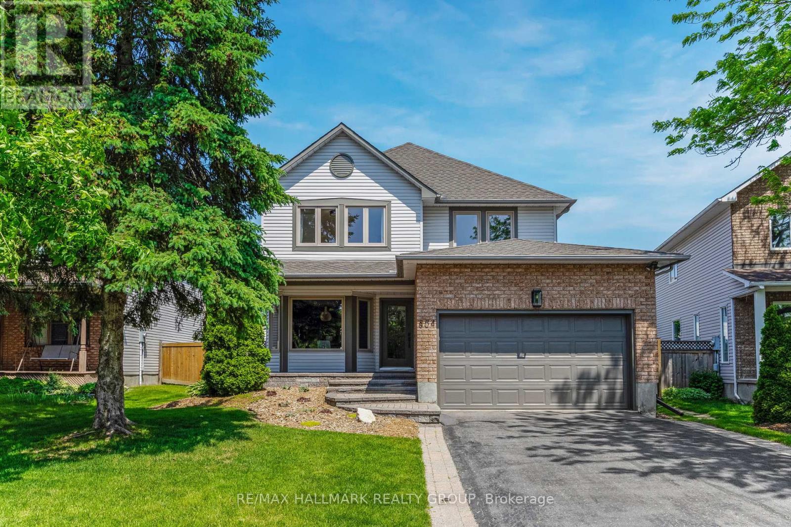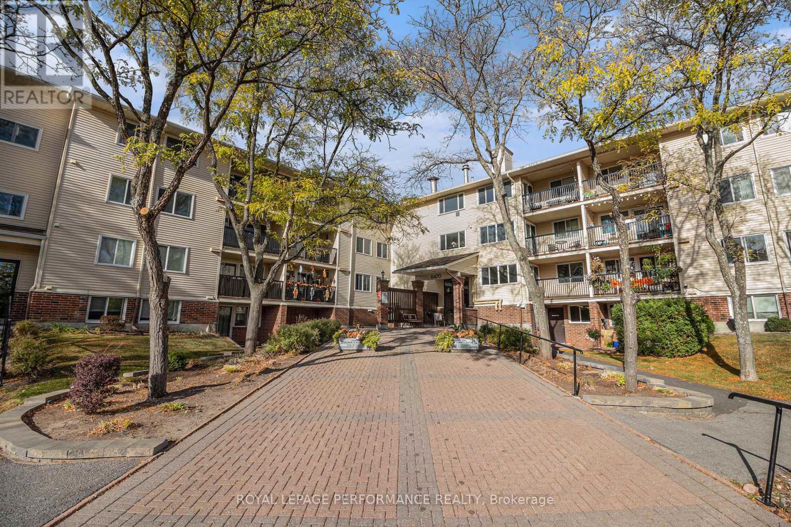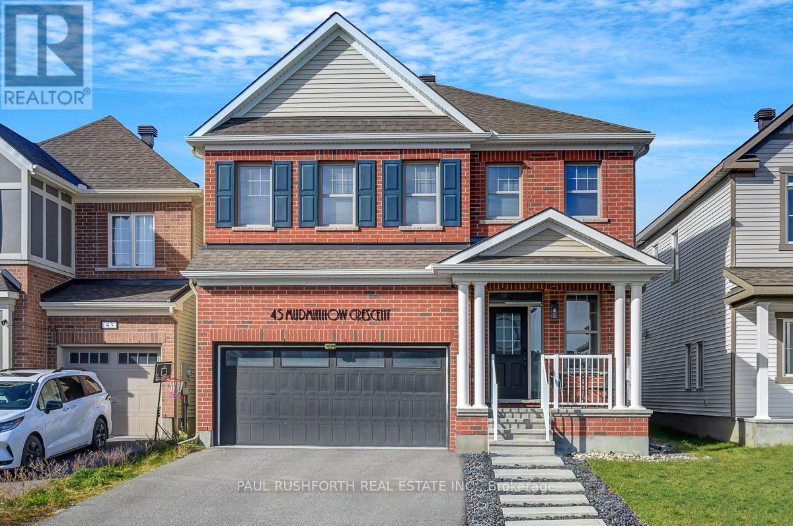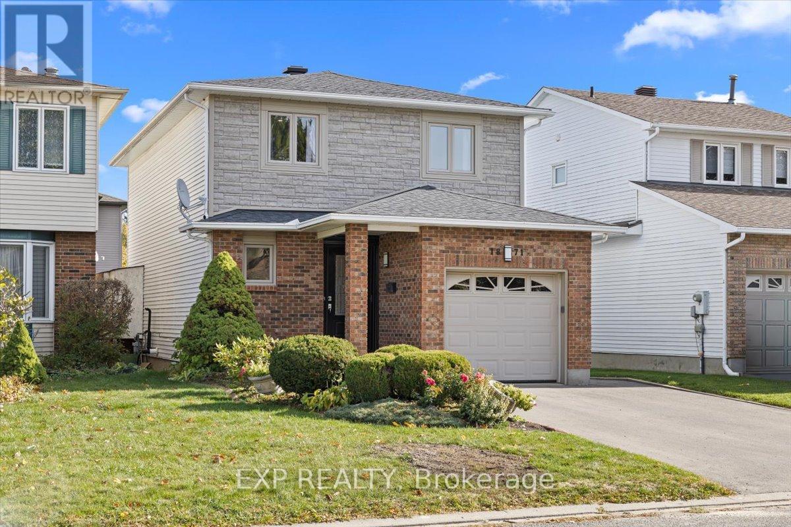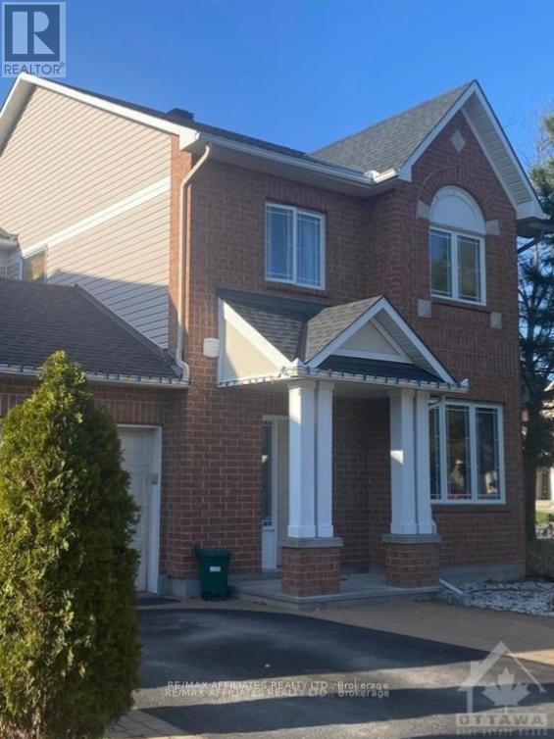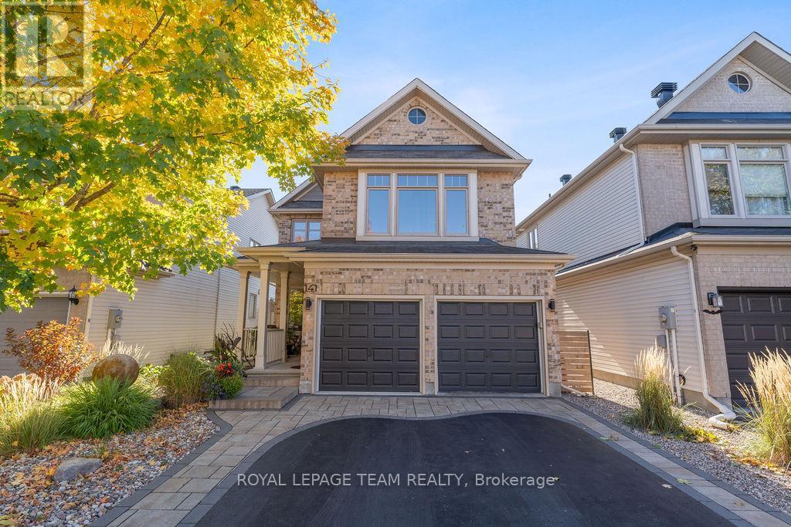- Houseful
- ON
- Ottawa
- Queenswood Heights
- 1701 Lafrance Dr
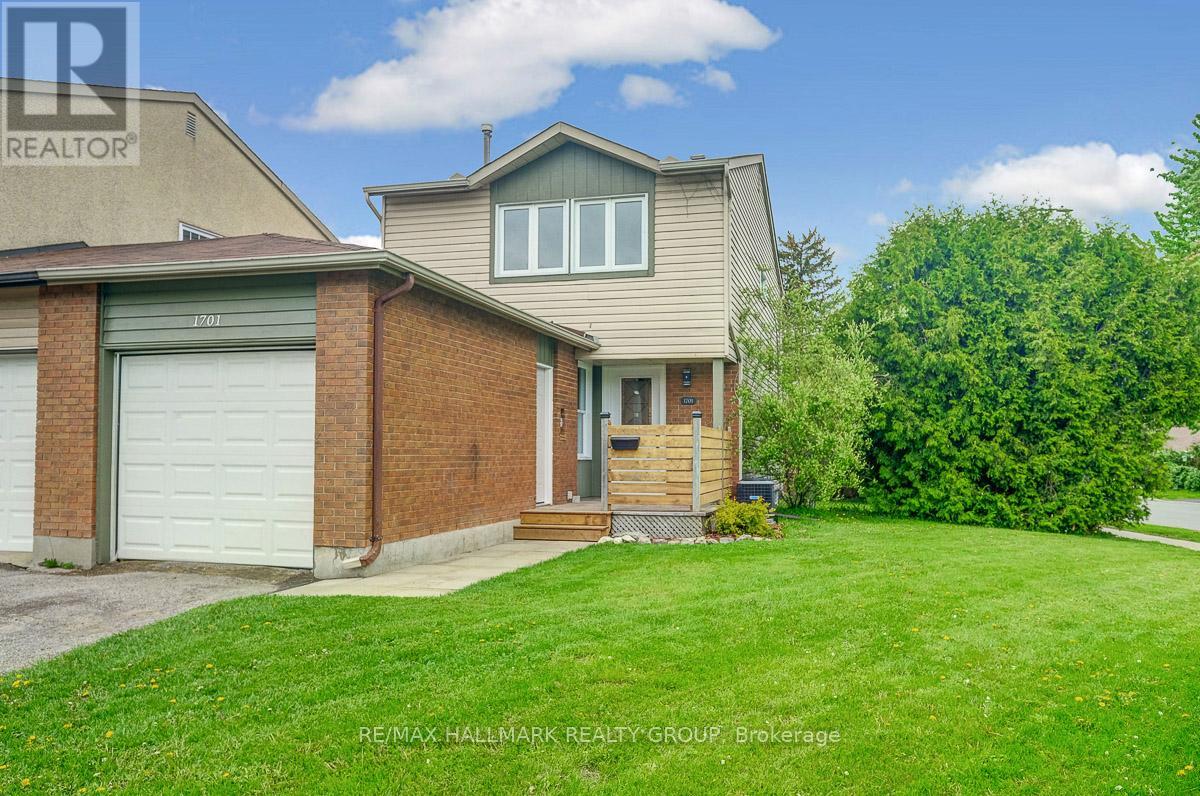
Highlights
Description
- Time on Houseful152 days
- Property typeSingle family
- Neighbourhood
- Median school Score
- Mortgage payment
Fantastic opportunity to enter the market for an updated end-unit carriage home. 1701 Lafrance Dr is a 3bed/2bath located on a family-friendly street. Steps to Yves Richer Park with its numerous pathways, this unit will not disappoint. Main level features living room/dining room with all new luxury vinyl plank (LVP) flooring, wood fireplace. Easy access to rear yard. Freshly painted in neutral tones throughout. Kitchen w/ plenty of cabinetry, stainless steel appliances, w/ inside access to garage. Second level with large, south-east-facing primary bedroom with loads of natural light. Wall-to-wall closet space. Updated cheater ensuite. Two other good-sized bedrooms. All new LVP throughout second level. New light fixtures throughout the home. Basement has large rec room with all new LVP, 2pc bathroom and utility/storage room. New carpet on all staircases. Enjoy a good-sized backyard with plenty of room for gardening, playing, and summer entertaining. New front entry door, as well as side-access door to garage. Minutes to all amenities including Ray Friel, Ottawa Public Library, Fallingbrook Shopping and Innes/Tenth Line corridor. Under 3km to highway 174. Under 7mins to Place d'Orléans. Transit at your doorstep. This unit is not to be missed! (id:63267)
Home overview
- Cooling Central air conditioning
- Heat source Natural gas
- Heat type Forced air
- Sewer/ septic Sanitary sewer
- # total stories 2
- # parking spaces 3
- Has garage (y/n) Yes
- # full baths 1
- # half baths 1
- # total bathrooms 2.0
- # of above grade bedrooms 3
- Has fireplace (y/n) Yes
- Subdivision 1104 - queenswood heights south
- Directions 1595596
- Lot size (acres) 0.0
- Listing # X12165246
- Property sub type Single family residence
- Status Active
- 3rd bedroom 4.06m X 2.84m
Level: 2nd - 2nd bedroom 2.86m X 2.56m
Level: 2nd - Primary bedroom 4.83m X 4.15m
Level: 2nd - Recreational room / games room 5.19m X 5.1m
Level: Basement - Kitchen 3.55m X 2.95m
Level: Main - Living room 5.5m X 3.41m
Level: Main - Foyer 1.76m X 1.41m
Level: Main - Dining room 3.09m X 2.77m
Level: Main
- Listing source url Https://www.realtor.ca/real-estate/28349257/1701-lafrance-drive-ottawa-1104-queenswood-heights-south
- Listing type identifier Idx

$-1,533
/ Month




