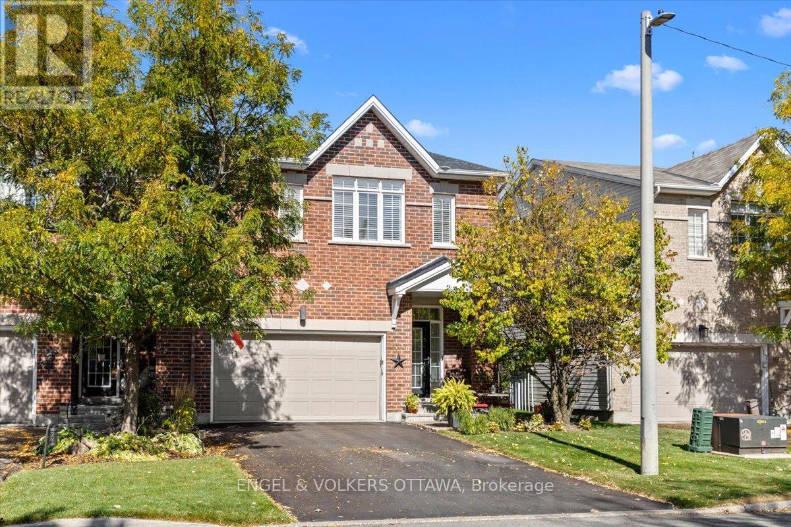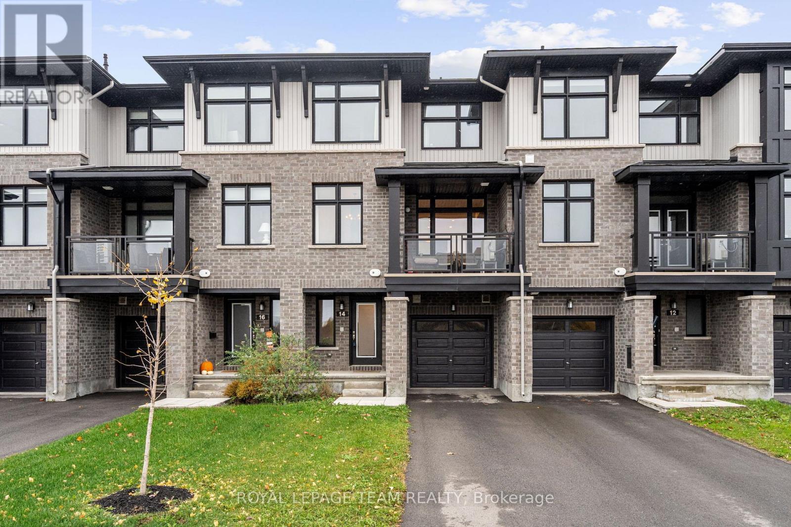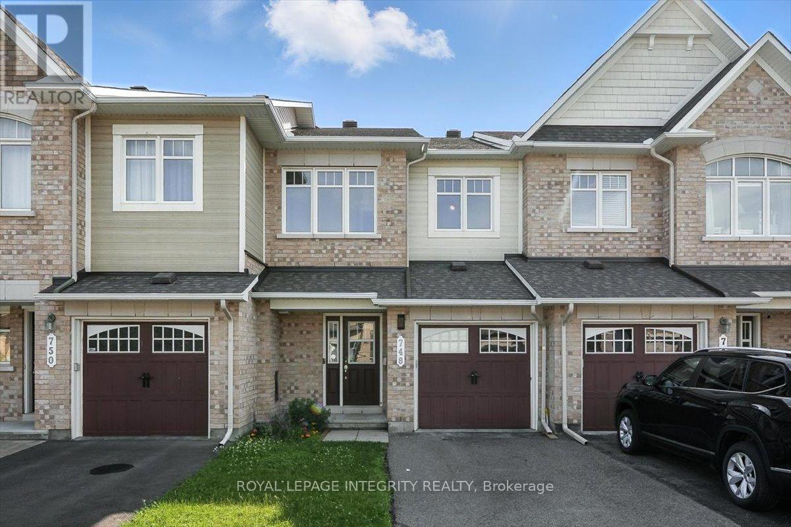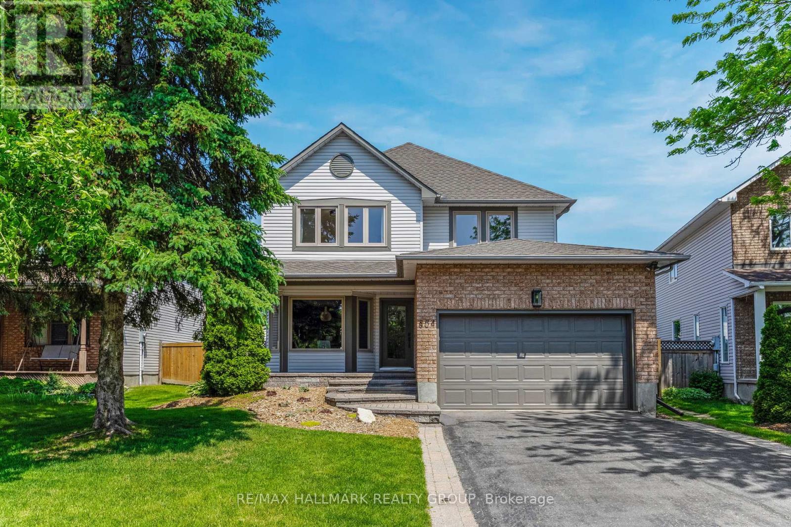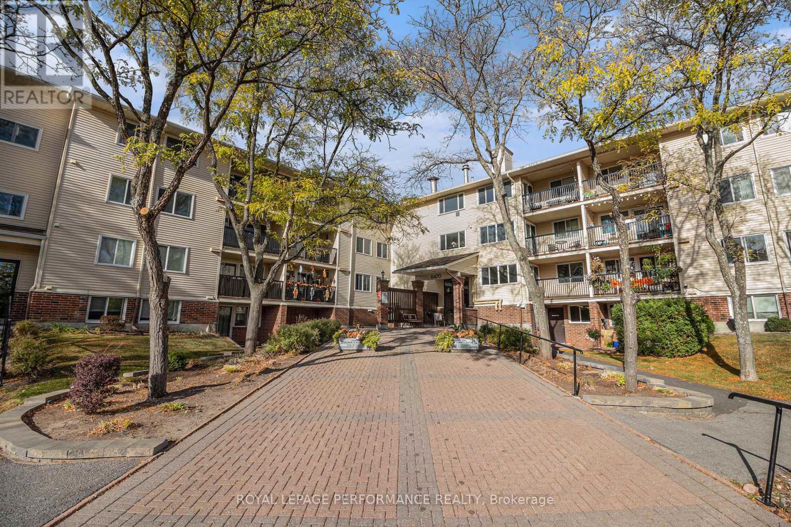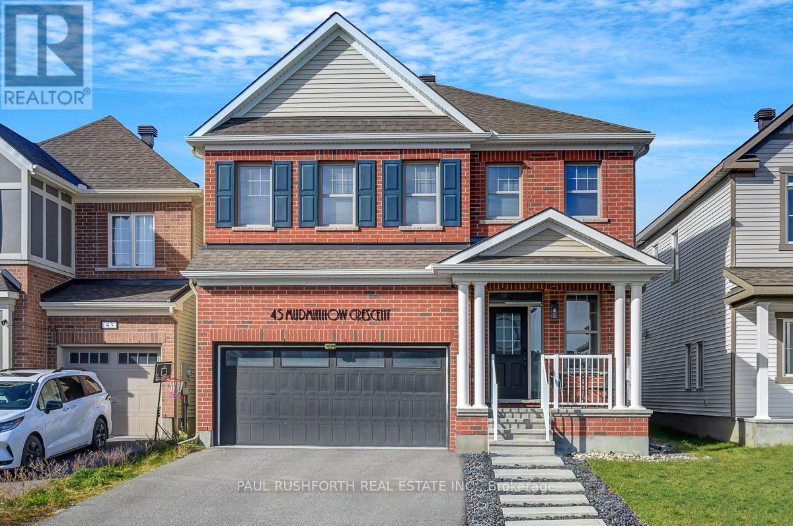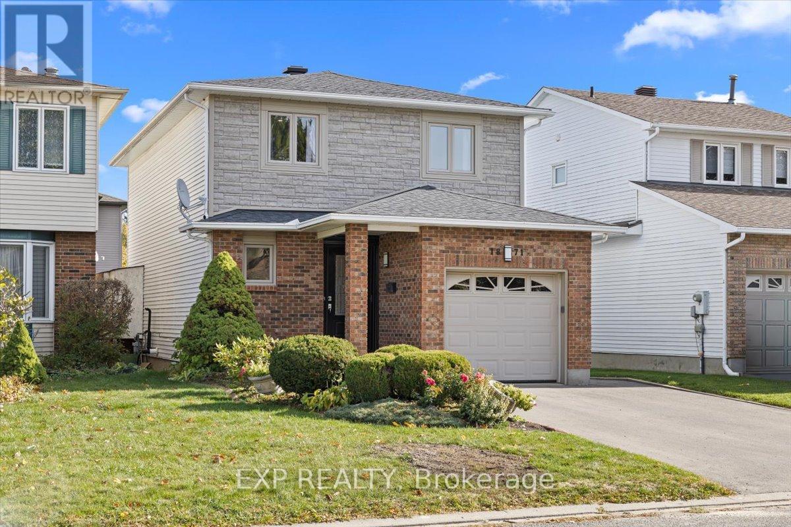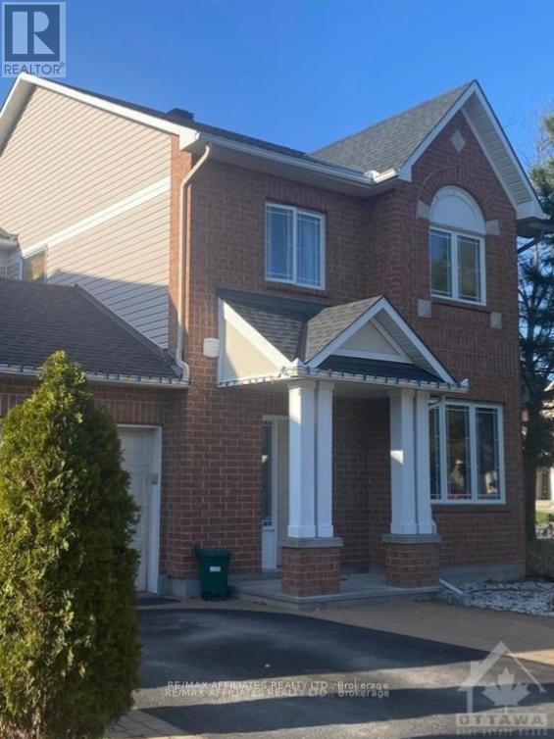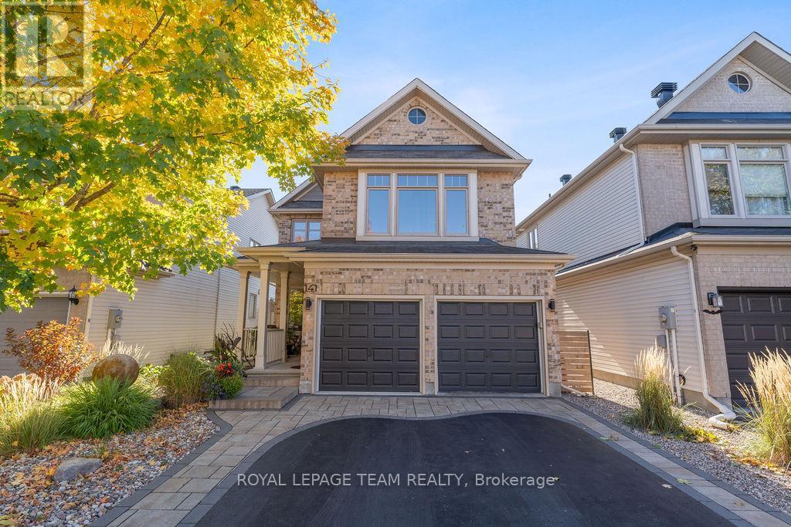- Houseful
- ON
- Ottawa
- Queenswood Heights
- 1705 Silver Bark Ave
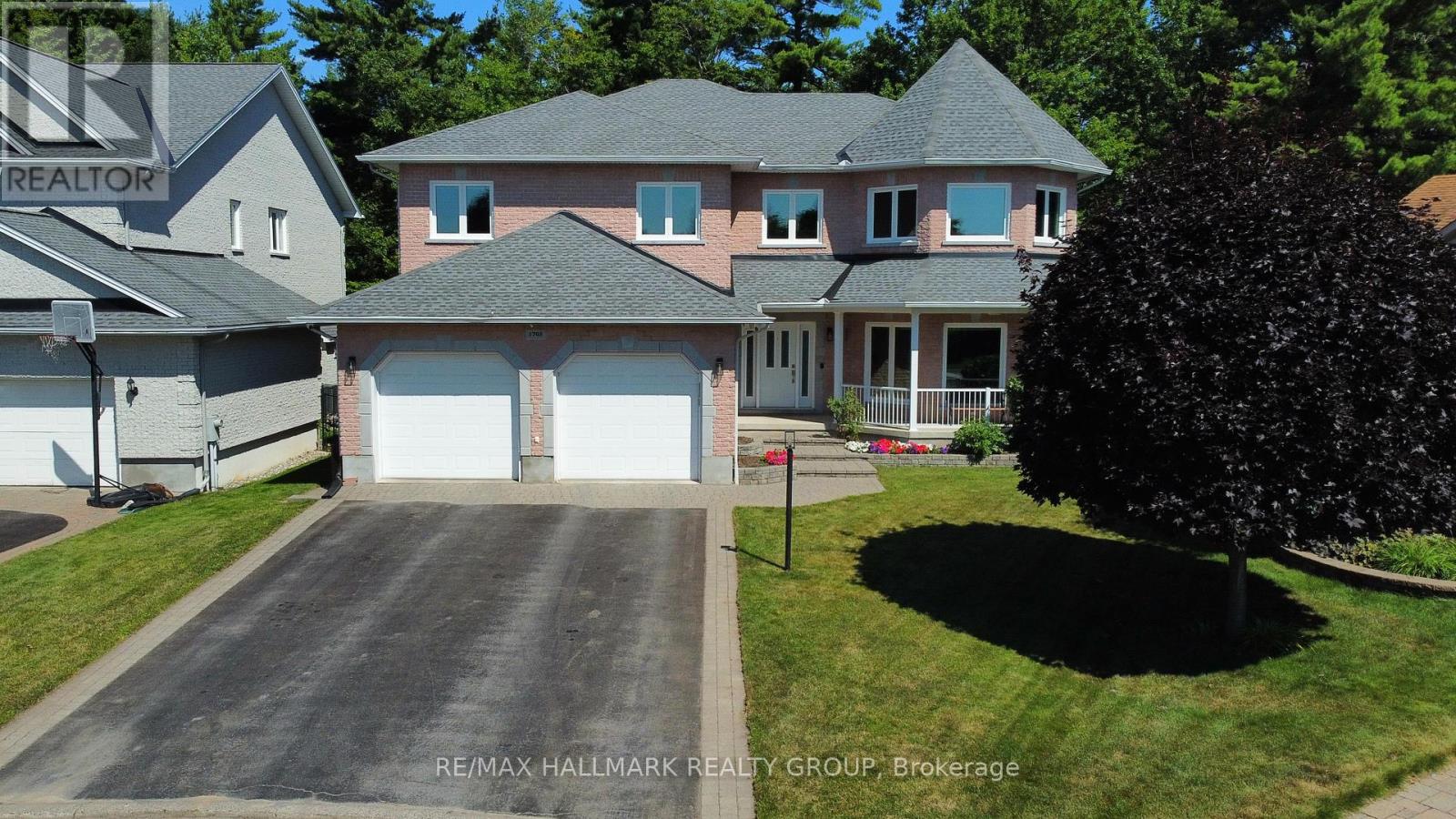
Highlights
Description
- Time on Houseful74 days
- Property typeSingle family
- Neighbourhood
- Median school Score
- Mortgage payment
This RARE & impressive custom-built 4 + 2 bedroom executive home, nestled in a tranquil cul-de-sac on the ravine, offers abundance of space & privacy. UNIQUE FEATURES | rich hardwood flooring on main & 2nd level & 2 curved stairways, high ceilings, Serenity Shades, all above-ground bedrooms have direct connections to bathrooms, extended built-in storage cubbies above closets, gas f/p between primary & en-suite, in-floor radiant heat in basement & primary en-suite, direct access to basement from garage, fully fenced yard with composite deck backing onto 34m of ravine. THOUGHTFUL DESIGN | spacious & versatile living space, vestibule opens onto foyer showcasing the curved oak stairway, formal 'tower' living room with privacy doors (currently an office) then onto the separate dining area. The vast open-concept kitchen, eating area & family room with freestanding gas stove is perfect for hosting larger events or can be converted to a quiet space for more intimate dinner parties, by 3 privacy doors. A segregated powder room & laundry/mudroom complete the main floor. The 2nd level boasts a spacious primary plus 3 large bedrooms (2 with private sinks & link to Jack-and-Jill bath, and 1 with cheater to main full bath) and a den or possible nursery. The spacious primary bedroom looks onto the peaceful backyard & enjoys a 2 sided gas f/p shared with the en-suite with walk-in closet, double sink vanity, glass shower & step up 2-person bathtub. The basement provides even more flexibility with 2.65m ceilings, in-floor radiant heat, recreation/theatre room, 2 bedrooms (1 is currently an office), 3pc. bathroom, bonus room (currently a gym), cold room & storage. See attached 'Highlights' for more. COVETED LOCATION | Situated on one of the most sought-after streets in the middle of Orleans. Walk to schools, parks, transit, Innes Rd. shopping corridor. Quick drive/bike to Place D'Orleans, Landmark Cinemas, Ray Friel Sports Complex, Shenkman Arts Centre & amenities. Easy hwy access. (id:63267)
Home overview
- Cooling Central air conditioning, air exchanger
- Heat source Natural gas
- Heat type Forced air
- Has pool (y/n) Yes
- Sewer/ septic Sanitary sewer
- # total stories 2
- Fencing Fenced yard
- # parking spaces 6
- Has garage (y/n) Yes
- # full baths 4
- # half baths 1
- # total bathrooms 5.0
- # of above grade bedrooms 6
- Flooring Tile, hardwood, concrete, laminate
- Has fireplace (y/n) Yes
- Subdivision 2011 - orleans/sunridge
- Lot size (acres) 0.0
- Listing # X12332611
- Property sub type Single family residence
- Status Active
- Primary bedroom 6.52m X 5.69m
Level: 2nd - Other 1.9m X 1.35m
Level: 2nd - Bathroom 2.6m X 2.41m
Level: 2nd - Bathroom 5.07m X 4.24m
Level: 2nd - 3rd bedroom 4.06m X 3.52m
Level: 2nd - Den 3.65m X 2.39m
Level: 2nd - Other 1.68m X 1.64m
Level: 2nd - 4th bedroom 4.63m X 3.95m
Level: 2nd - Bathroom 2.43m X 1.77m
Level: 2nd - 2nd bedroom 4.65m X 3.41m
Level: 2nd - Bedroom 3.2m X 3.16m
Level: Basement - Exercise room 5.61m X 4.59m
Level: Basement - 5th bedroom 6.1m X 3.88m
Level: Basement - Recreational room / games room 6.44m X 4.75m
Level: Basement - Bathroom 2.79m X 2.37m
Level: Basement - Utility 3.99m X 3.25m
Level: Basement - Foyer 2.52m X 1.55m
Level: Main - Living room 4.62m X 4.62m
Level: Main - Kitchen 4.43m X 3.99m
Level: Main - Dining room 4.87m X 3.7m
Level: Main
- Listing source url Https://www.realtor.ca/real-estate/28707518/1705-silver-bark-avenue-ottawa-2011-orleanssunridge
- Listing type identifier Idx

$-3,995
/ Month




