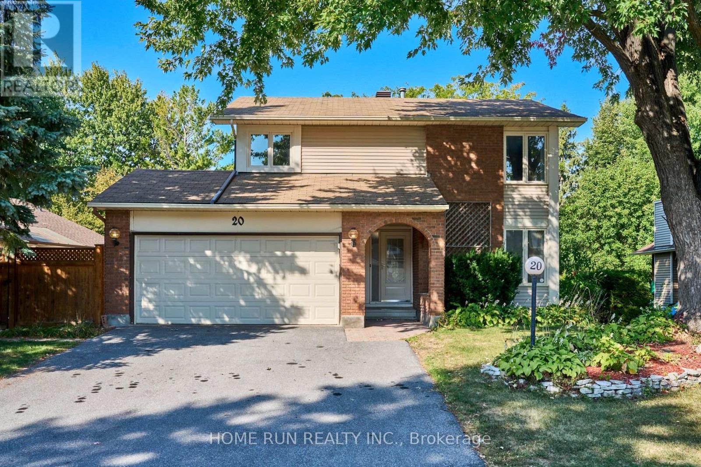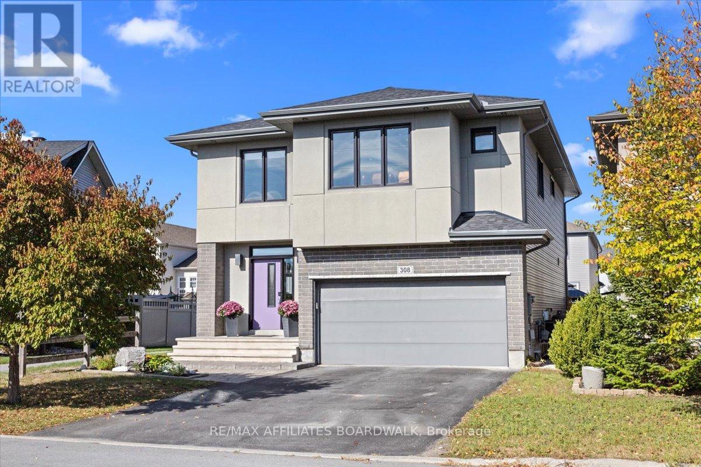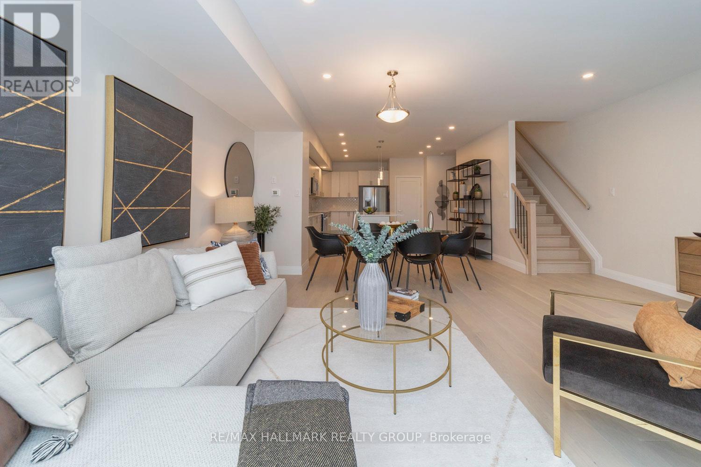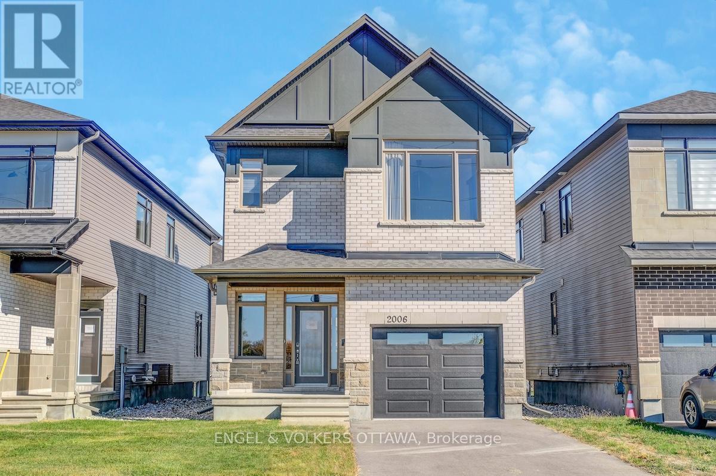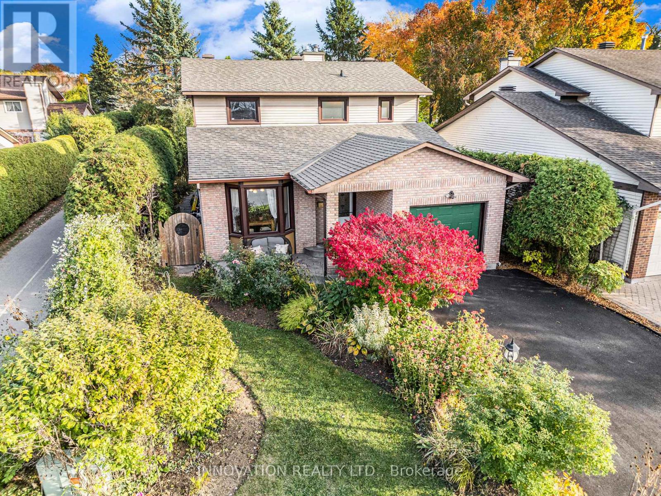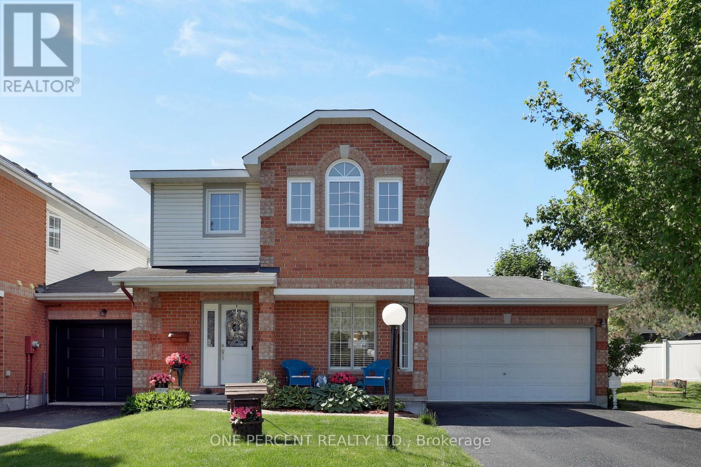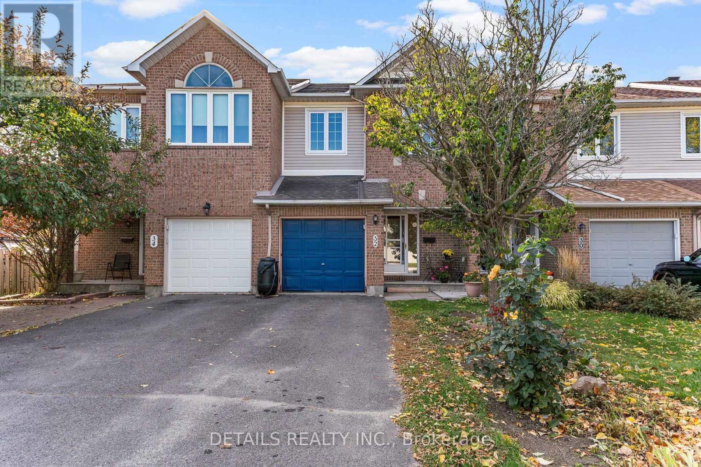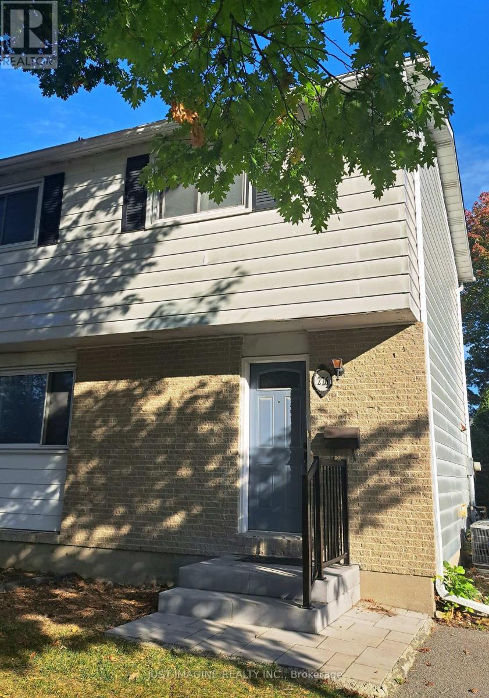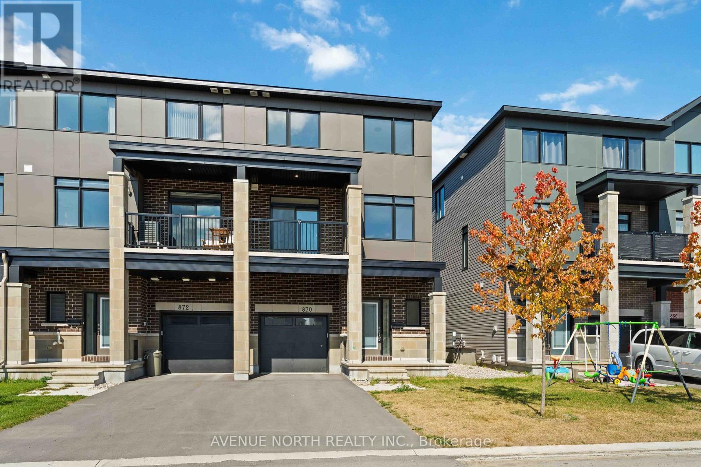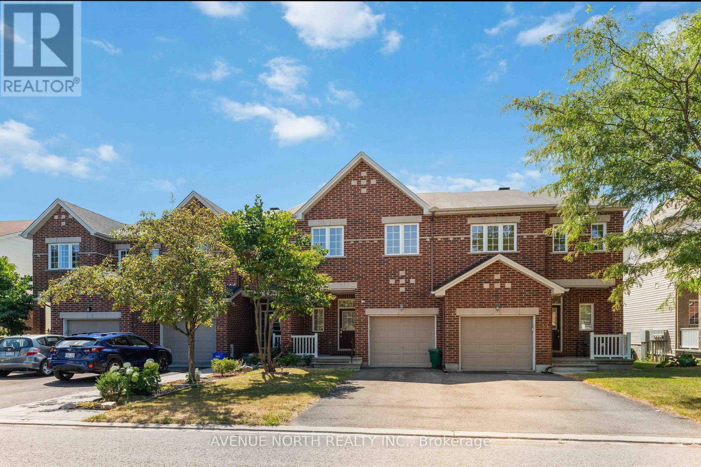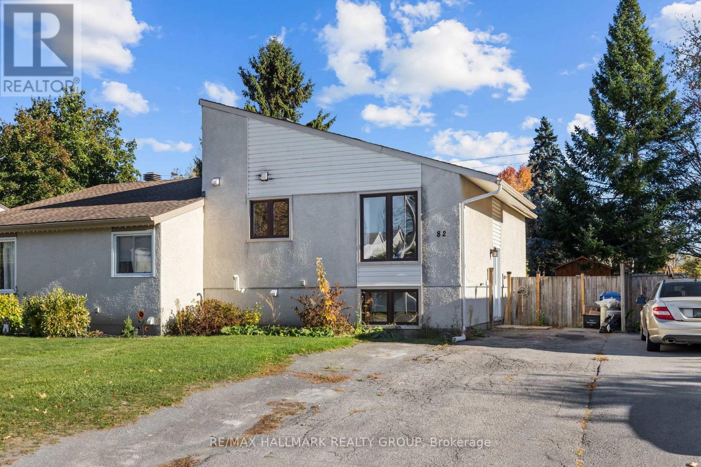- Houseful
- ON
- Ottawa
- Bridlewood
- 171 Springwater Dr
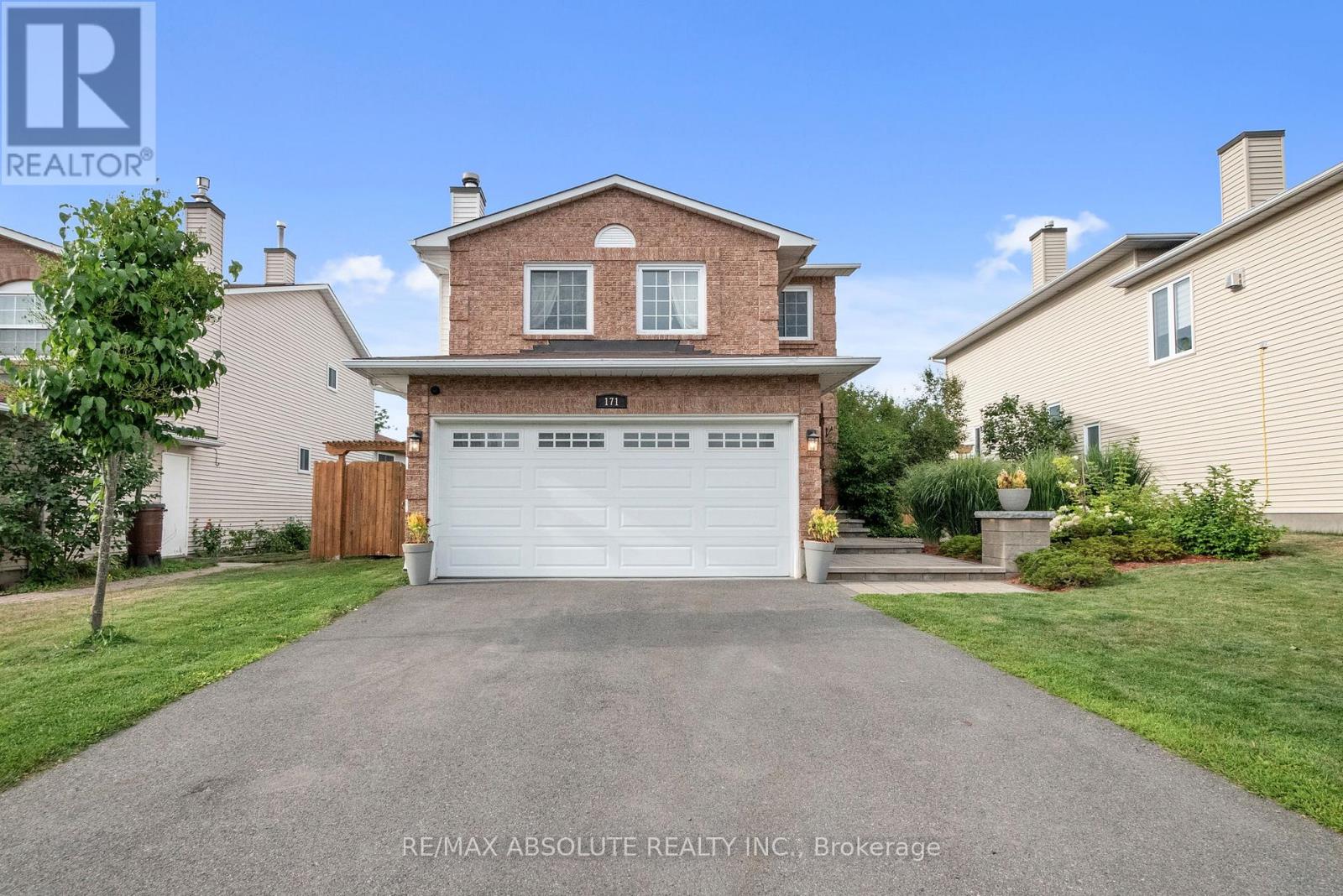
Highlights
Description
- Time on Houseful14 days
- Property typeSingle family
- Neighbourhood
- Median school Score
- Mortgage payment
Spacious 4 bedroom single family home in sought-after Bridlewood with a backyard oasis you'll never want to leave! Main level offers a welcoming foyer with Brazilian hardwood floors, bright living/dining area with newer carpet (2020), and a kitchen with ample cabinetry, wall pantry, under-cabinet lighting and plenty of counter space, plus eating area with patio doors to the yard. Upstairs features a primary suite with walk-in closet and ensuite bath, two additional bedrooms, and full main bathroom. Finished basement includes a rec room, 4th bedroom, and utility room. The show-stopper is the fully fenced and hedged backyard featuring a spectacular in-ground pool (2020) with waterfall and fireplace ledge, hot tub (2022), outdoor kitchen with built-in BBQ, and storage shed (2020), as well as a front yard irrigation system, perfect for entertaining and private family living! (Front windows 2009; other windows 2018; roof-2009; garage door 2017; HWT 2016; washer & dryer 2018) (id:63267)
Home overview
- Cooling Central air conditioning
- Heat source Natural gas
- Heat type Forced air
- Has pool (y/n) Yes
- Sewer/ septic Sanitary sewer
- # total stories 2
- # parking spaces 4
- Has garage (y/n) Yes
- # full baths 2
- # half baths 1
- # total bathrooms 3.0
- # of above grade bedrooms 4
- Flooring Tile
- Has fireplace (y/n) Yes
- Subdivision 9004 - kanata - bridlewood
- Directions 1952566
- Lot size (acres) 0.0
- Listing # X12446358
- Property sub type Single family residence
- Status Active
- Bathroom 2.76m X 1.51m
Level: 2nd - 2nd bedroom 3.64m X 3.32m
Level: 2nd - Bathroom 2.76m X 1.63m
Level: 2nd - 3rd bedroom 3.32m X 3.04m
Level: 2nd - Primary bedroom 5.76m X 3.11m
Level: 2nd - Family room 5.05m X 3.66m
Level: In Between - 4th bedroom 3.67m X 3.07m
Level: Lower - Recreational room / games room 6.69m X 3.17m
Level: Lower - Laundry 3.38m X 3.36m
Level: Lower - Eating area 3.45m X 2.79m
Level: Main - Living room 4.99m X 3.34m
Level: Main - Bathroom 1.51m X 1.4m
Level: Main - Dining room 3.63m X 3.33m
Level: Main - Kitchen 3.45m X 2.44m
Level: Main - Foyer 4.03m X 3.34m
Level: Main
- Listing source url Https://www.realtor.ca/real-estate/28954763/171-springwater-drive-ottawa-9004-kanata-bridlewood
- Listing type identifier Idx

$-2,599
/ Month

