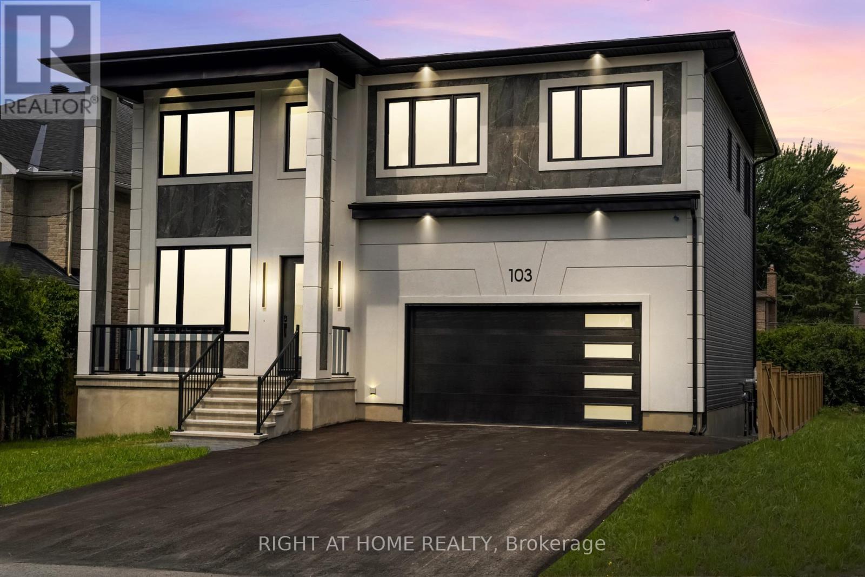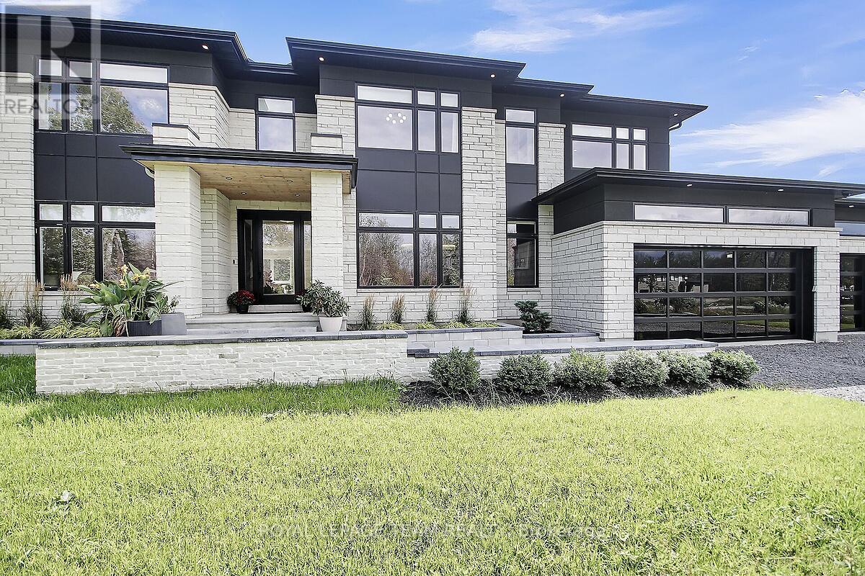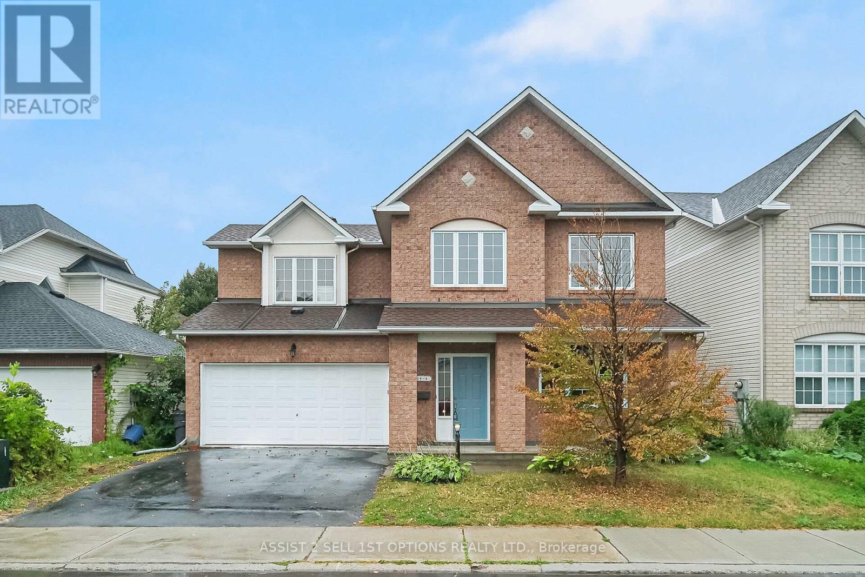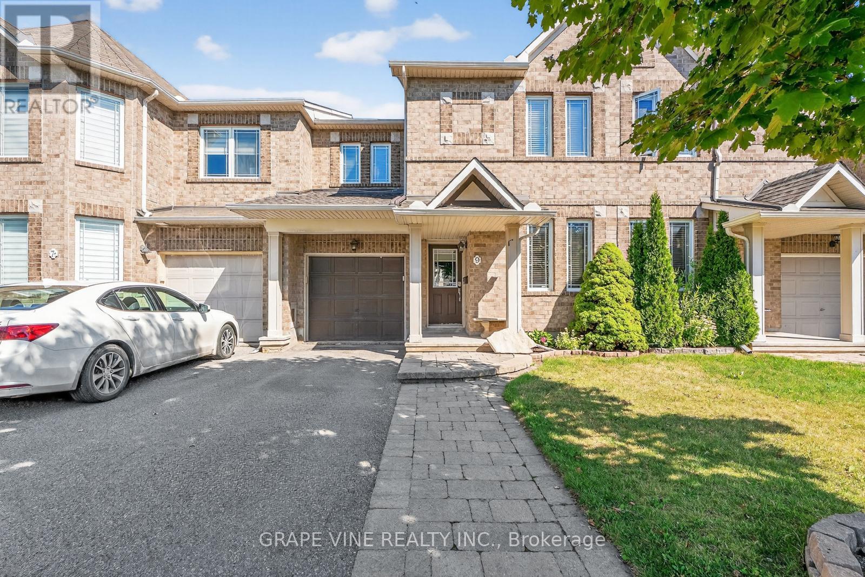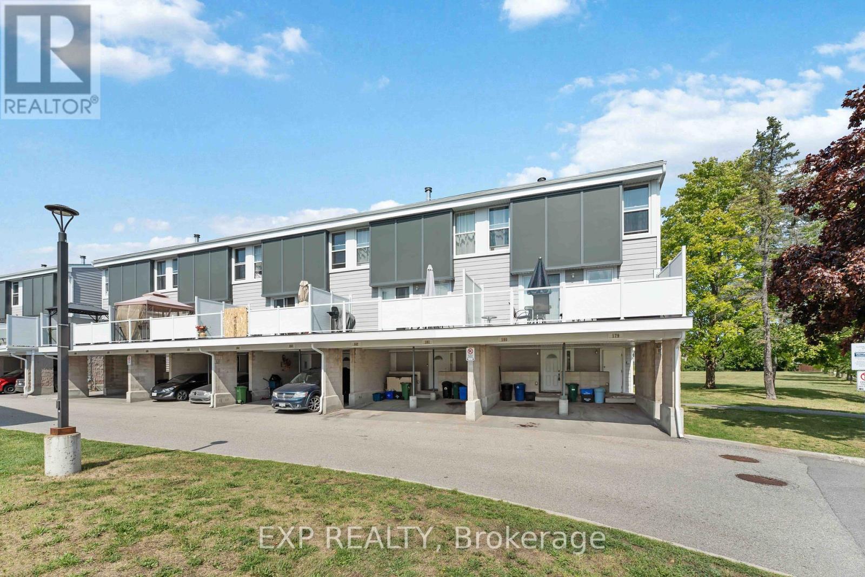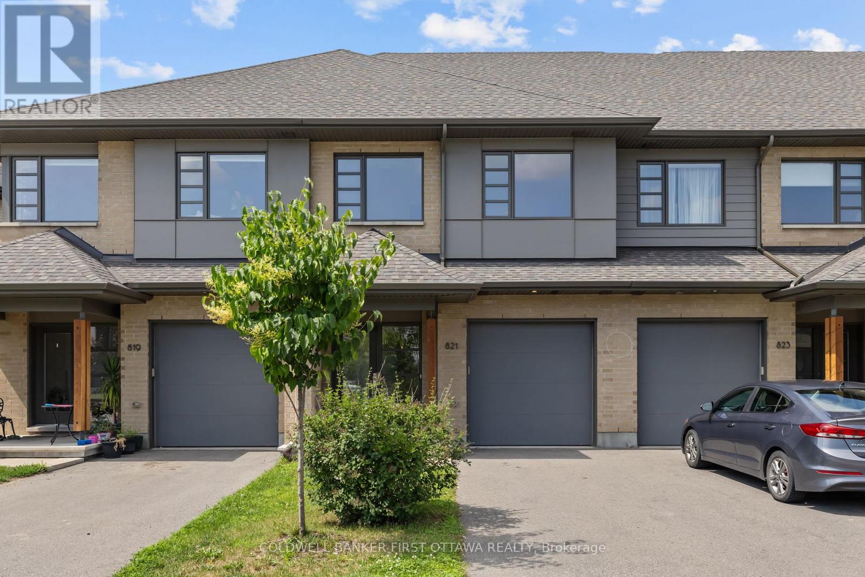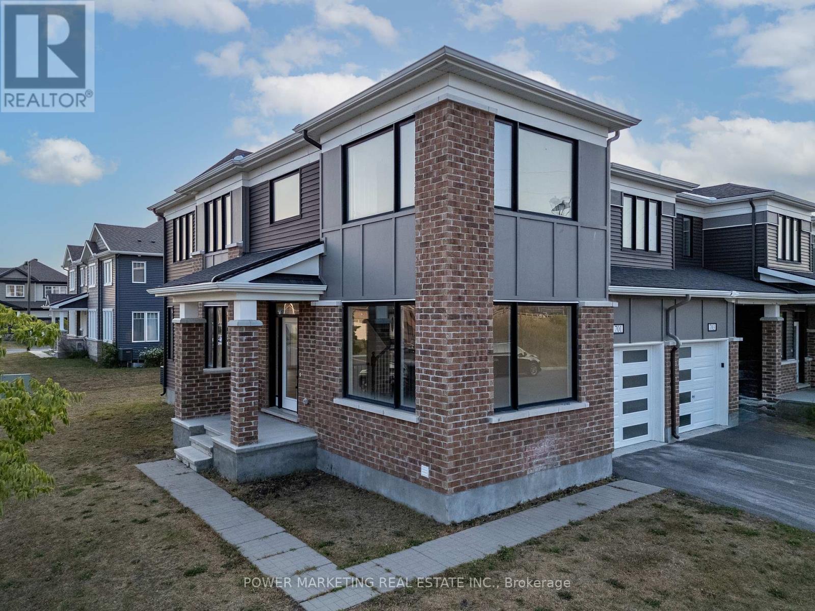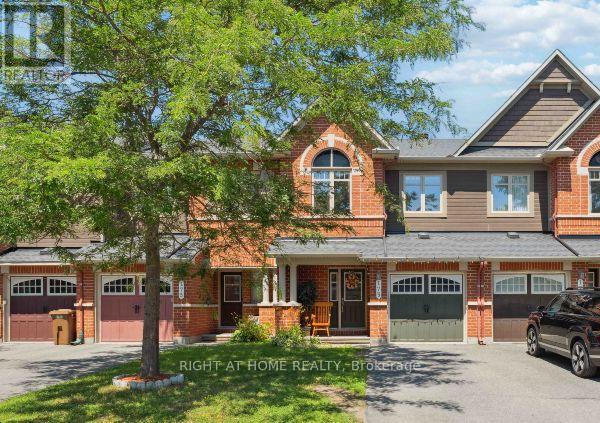
Highlights
Description
- Time on Houseful60 days
- Property typeSingle family
- Neighbourhood
- Median school Score
- Mortgage payment
Bright and spacious 3-bedroom, 3-bathroom townhome nestled on a quiet crescent. Surrounded by mature trees and just steps from top-rated schools, parks, shopping, public transit, and everyday amenities, this home offers the ideal blend of comfort and convenience. Step inside to inviting foyer that opens into elegant living and dining areas featuring gleaming hardwood floors and large windows that fill the space with natural light. The stylish gourmet kitchen boasts SS appliances, plenty of cabinetry, a center island, and a sunny breakfast nook with direct access to a fully fenced backyard complete with interlock patio ideal for outdoor dining and summer entertaining. Upstairs, you'll find three generous bedrooms, including primary suite with a walk-in closet and private en-suite bath. The lower level is fully finished and offers a spacious family/play room, along with plenty of storage. This lovingly cared-for home is move-in ready and located in one of the city's most desirable communities. Don't miss your chance to make it yours! (id:55581)
Home overview
- Cooling Central air conditioning
- Heat source Natural gas
- Heat type Forced air
- Sewer/ septic Sanitary sewer
- # total stories 2
- # parking spaces 3
- Has garage (y/n) Yes
- # full baths 2
- # half baths 1
- # total bathrooms 3.0
- # of above grade bedrooms 3
- Has fireplace (y/n) Yes
- Subdivision 7709 - barrhaven - strandherd
- Lot size (acres) 0.0
- Listing # X12269811
- Property sub type Single family residence
- Status Active
- 2nd bedroom 3.53m X 3.04m
Level: 2nd - 3rd bedroom 3.22m X 2.84m
Level: 2nd - Primary bedroom 4.77m X 4.01m
Level: 2nd - Family room 6.78m X 3.35m
Level: Lower - Dining room 3.45m X 2.89m
Level: Main - Living room 3.68m X 3.65m
Level: Main - Eating area 3.04m X 2.43m
Level: Main - Kitchen 3.04m X 3.09m
Level: Main
- Listing source url Https://www.realtor.ca/real-estate/28573386/173-garrity-crescent-ottawa-7709-barrhaven-strandherd
- Listing type identifier Idx

$-1,653
/ Month

