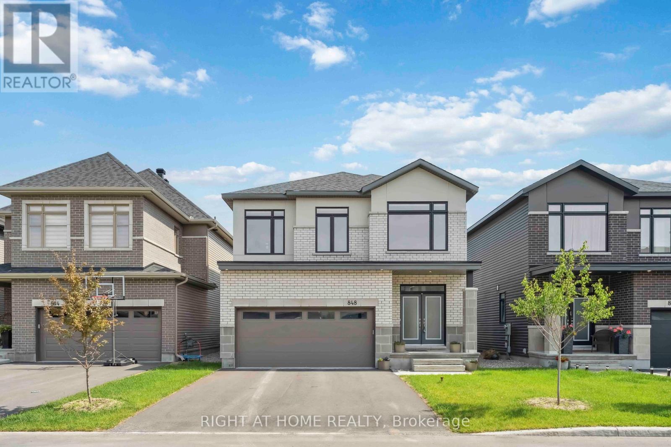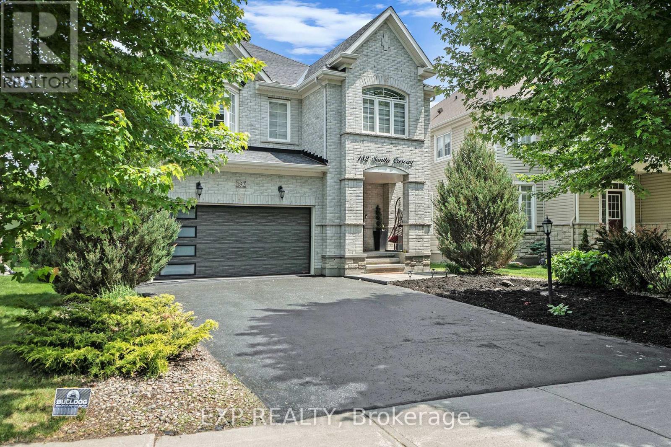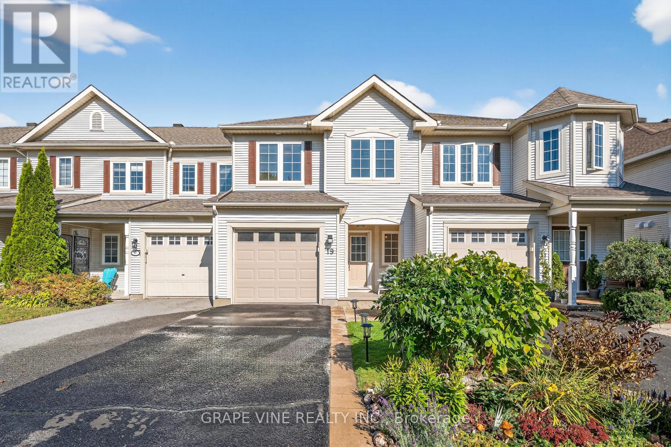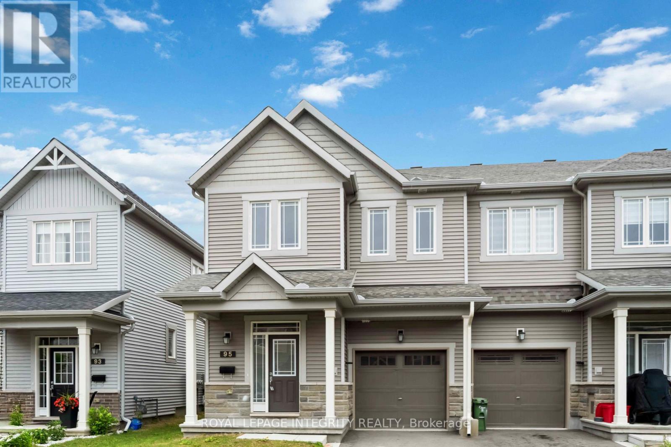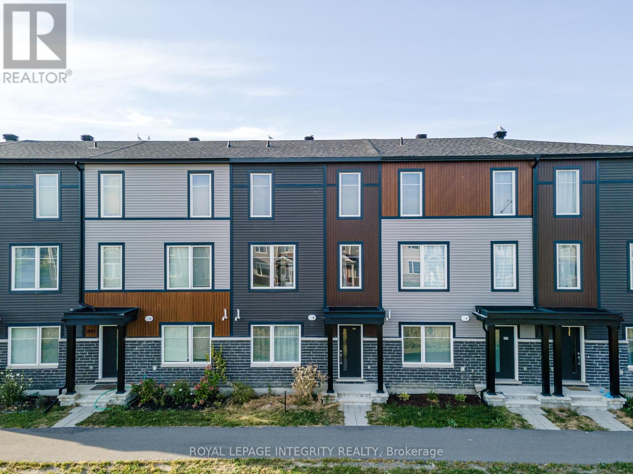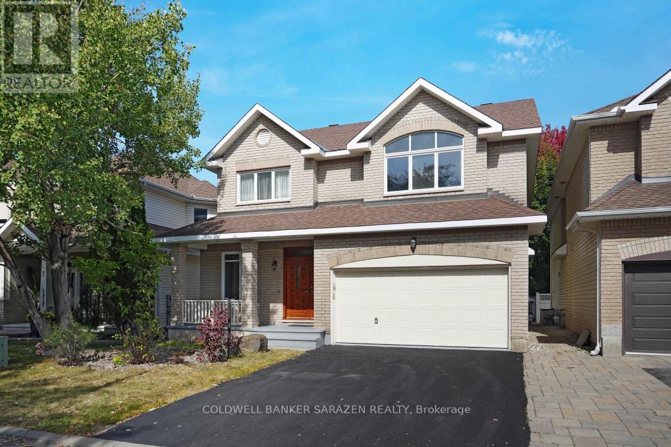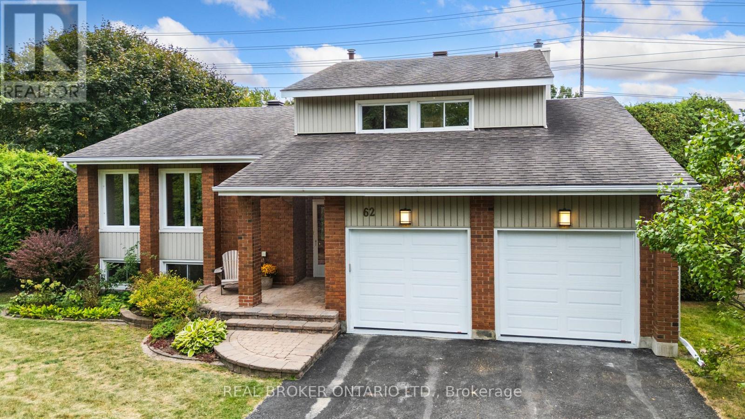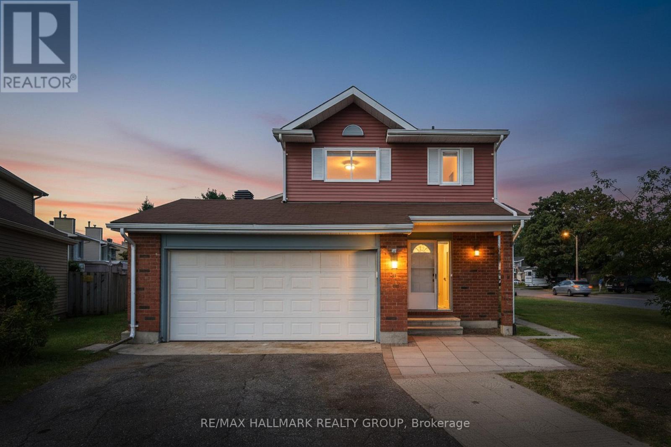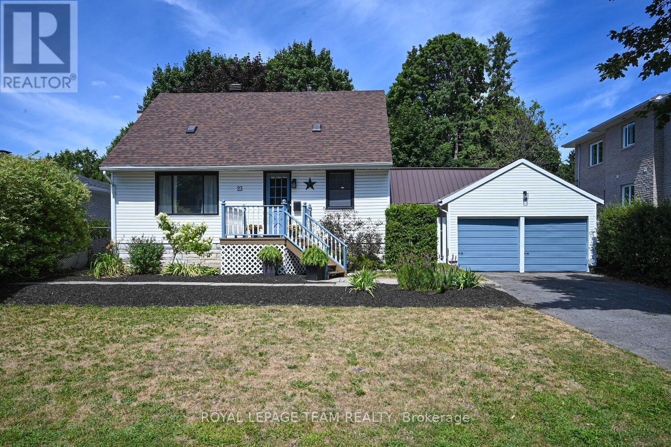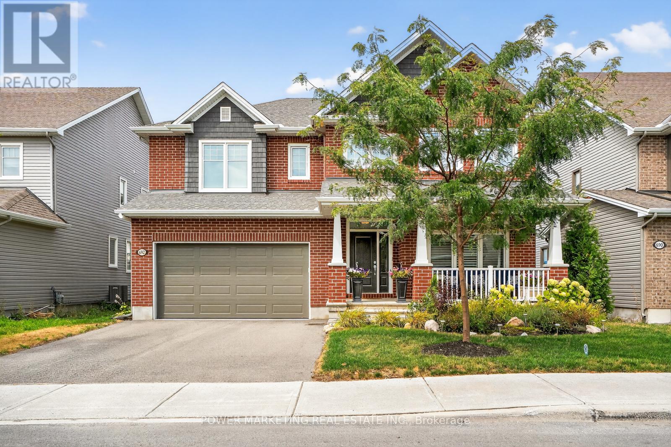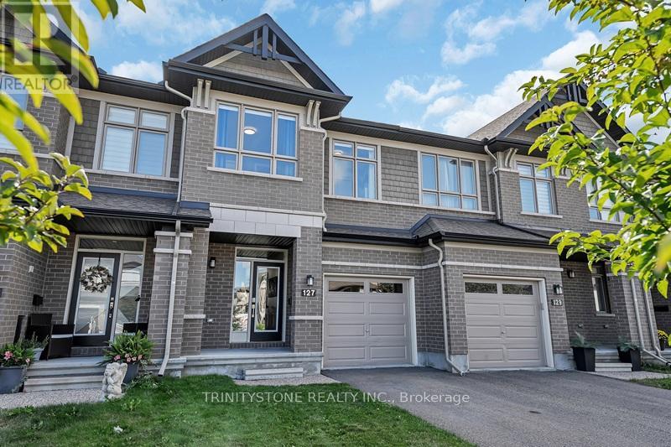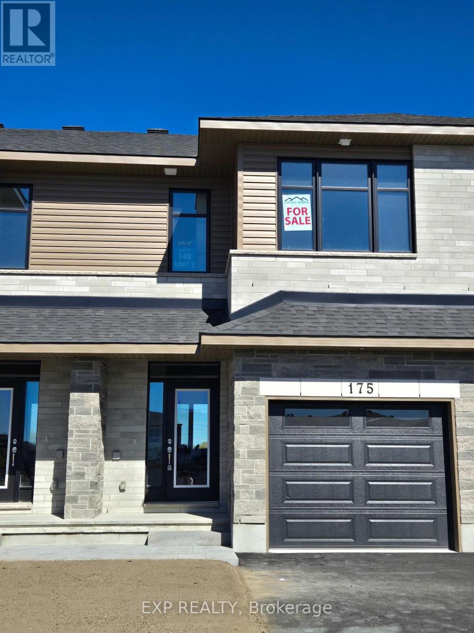
Highlights
Description
- Time on Housefulnew 10 hours
- Property typeSingle family
- Median school Score
- Mortgage payment
RAND NEW - MOVE IN READY! Backing onto a pond - with no rear neighbours - The Ashton model by Patten Homes hits on another level; offering 3 bedrooms and 3 bathrooms with a level of finish that will not disappoint. The main floor open concept layout is ideal for both day-to-day family living and entertaining on those special occasions; with the kitchen offering a walk-in pantry and large island with breakfast bar, facing onto the dining area. Relax in the main living area with a cozy gas fireplace and vaulted ceiling. From the living room, access the rear yard with 6' x 4' wood deck. Upper level showcases a spacious primary suite with elegant 4pc ensuite and walk-in closet. 2nd and 3rd bedrooms generously sized with large windows, steps from the full bathroom and convenient 2nd floor laundry. Finished lower level with walk-out offers opportunity to expand the living space with family room, games room, home office or gym! Experience the luxury of owning brand new! (id:63267)
Home overview
- Cooling Central air conditioning
- Heat source Natural gas
- Heat type Forced air
- Sewer/ septic Sanitary sewer
- # total stories 2
- # parking spaces 2
- Has garage (y/n) Yes
- # full baths 2
- # half baths 1
- # total bathrooms 3.0
- # of above grade bedrooms 3
- Subdivision 8203 - stittsville (south)
- Directions 1814631
- Lot size (acres) 0.0
- Listing # X12418237
- Property sub type Single family residence
- Status Active
- Bathroom Measurements not available
Level: 2nd - Bathroom Measurements not available
Level: 2nd - Bedroom 3.04m X 2.66m
Level: 2nd - Primary bedroom 4.57m X 3.35m
Level: 2nd - Other Measurements not available
Level: 2nd - Bedroom 3.35m X 3.04m
Level: 2nd - Recreational room / games room Measurements not available
Level: Lower - Bathroom Measurements not available
Level: Main - Foyer Measurements not available
Level: Main - Kitchen 4.29m X 2.59m
Level: Main - Dining room 3.2m X 3.04m
Level: Main - Living room 5.79m X 3.65m
Level: Main
- Listing source url Https://www.realtor.ca/real-estate/28894370/175-craig-duncan-terrace-ottawa-8203-stittsville-south
- Listing type identifier Idx

$-1,760
/ Month

