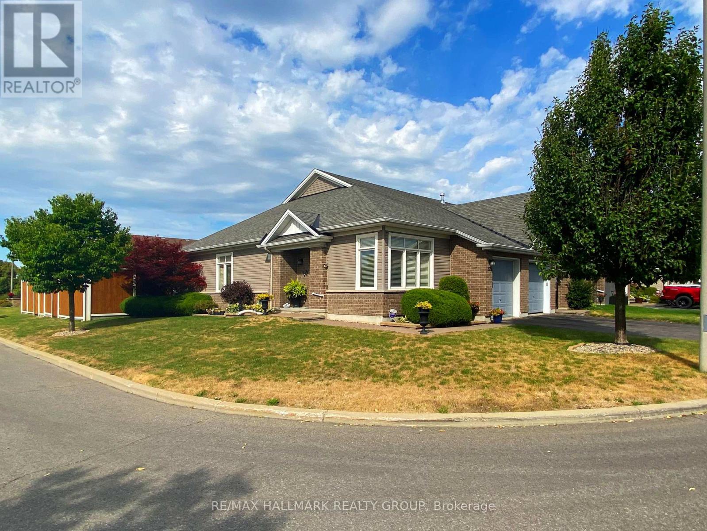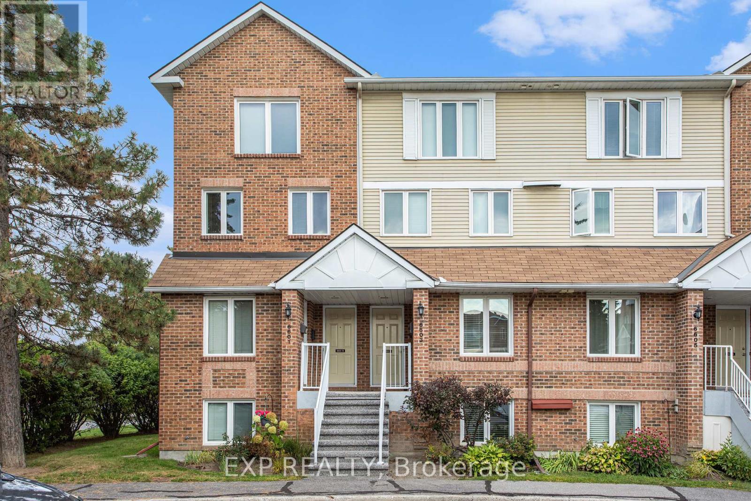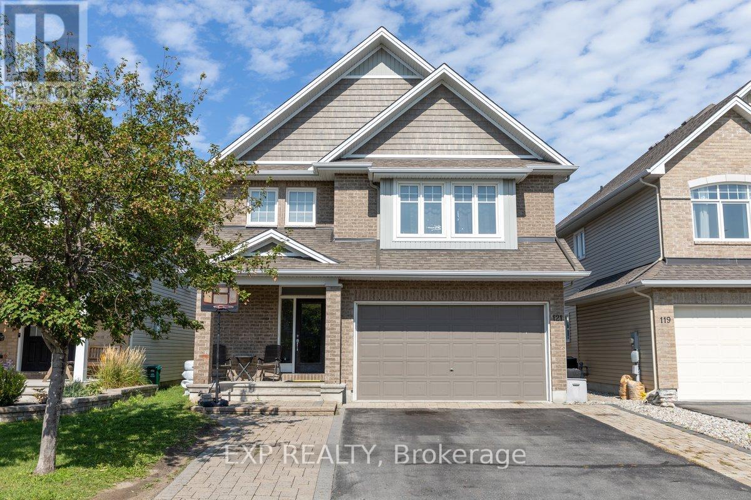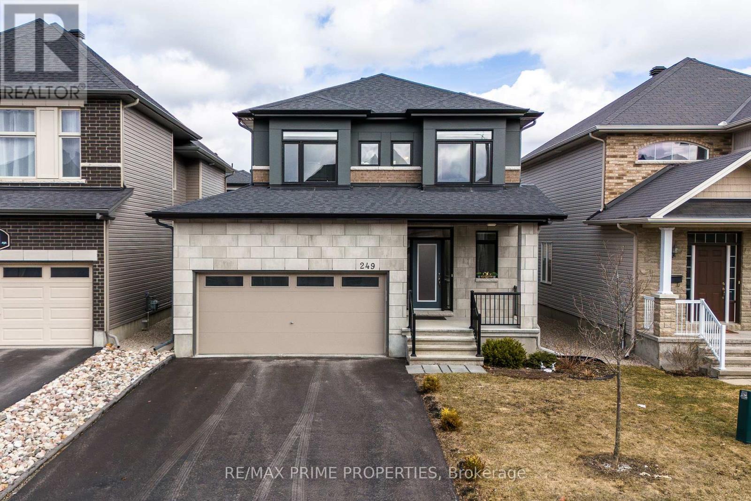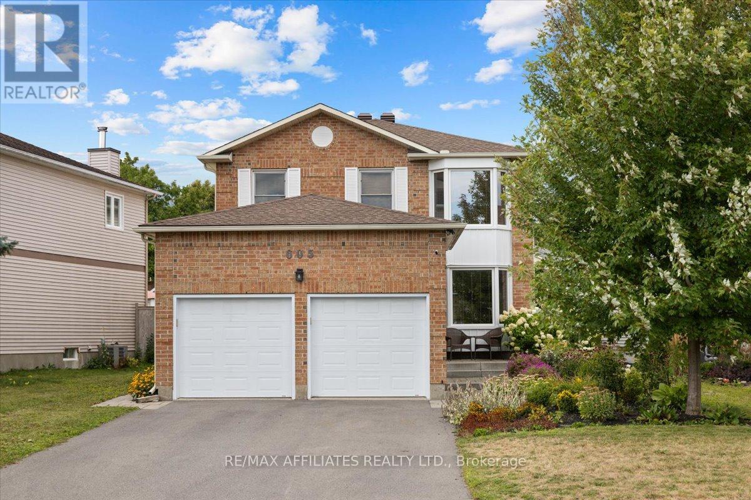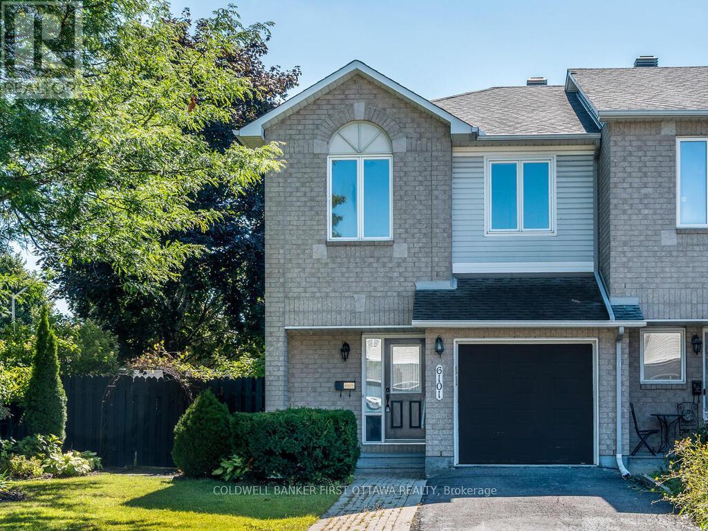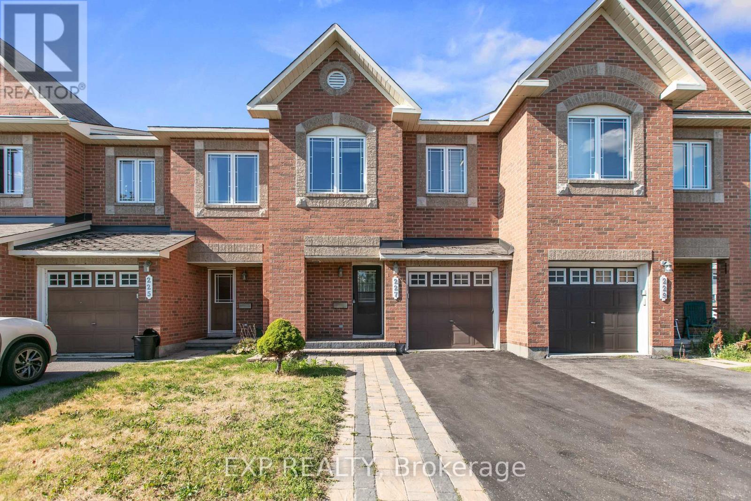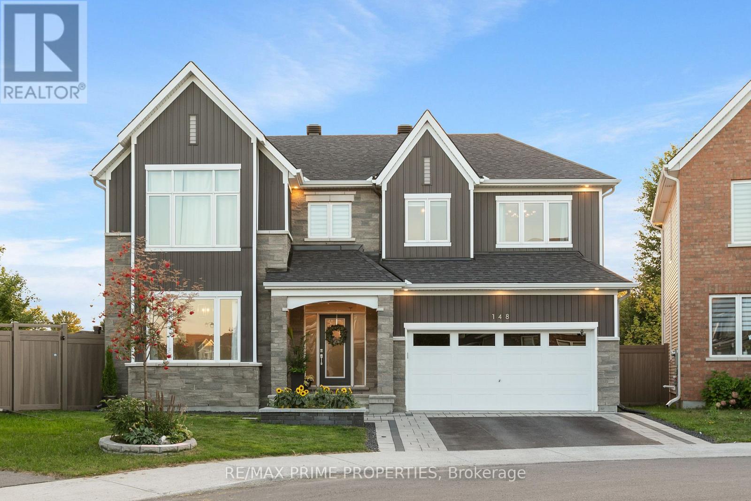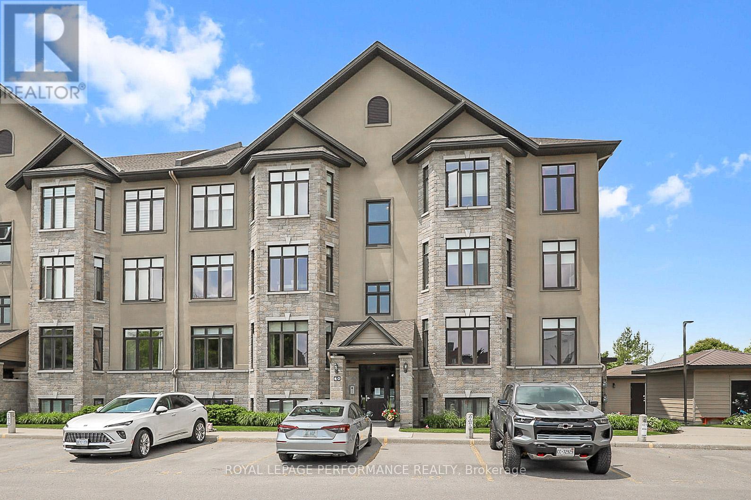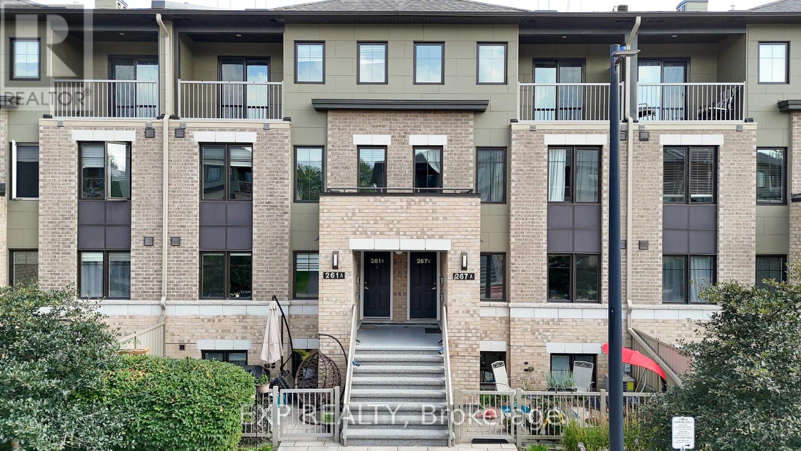- Houseful
- ON
- Ottawa
- Fallingbrook
- 175 Destiny Private
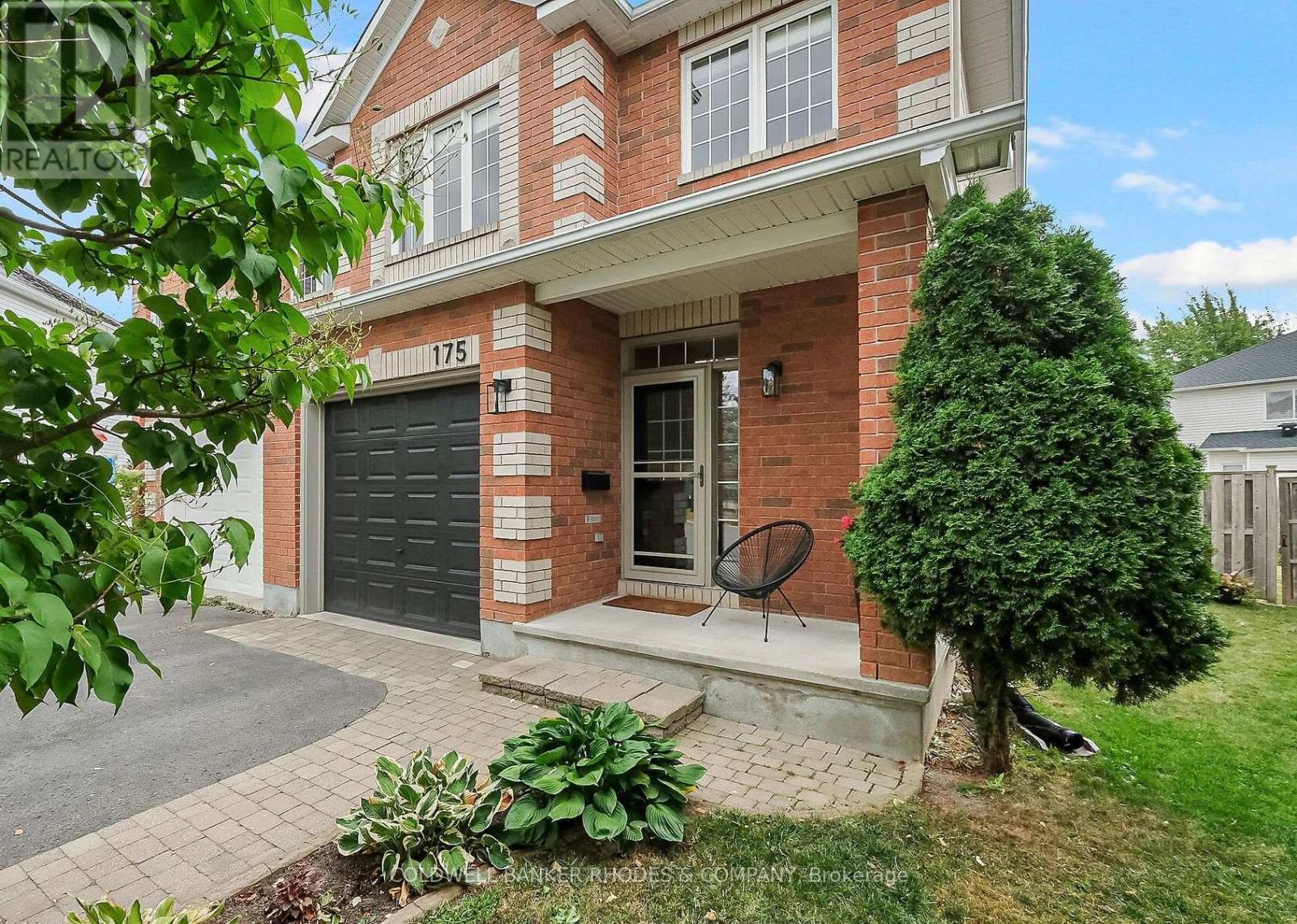
Highlights
Description
- Time on Houseful9 days
- Property typeSingle family
- Neighbourhood
- Median school Score
- Mortgage payment
Welcome to this well-maintained semi-detached home, tucked away in a quiet and friendly neighborhood. From the very first impression, the curb appeal sets the tone for the pride of ownership you'll find throughout. Step into the foyer, adorned with ceramic tiles, and be greeted by pristine hardwood floors that carry through the open-concept living room and vinyl tiles in the kitchen and eat in nook. The living room, highlighted by a cathedral ceiling and sun-drenched windows, creates a bright and airy sense of space. The gourmet kitchen features granite counters, custom cabinetry, and a chef's pantry perfect for everyday living and entertaining. From here, step out to your private large backyard retreat complete with a gazebo, fresh flowers, and thoughtful landscaping an ideal space to relax or gather with friends and family. Upstairs, the spacious primary bedroom offers a walk-in closet and a spa-inspired ensuite. A second bedroom, an additional 4-piece bathroom, and linen storage complete this level, along with a versatile loft/den that can serve as a home office, nursery, or creative space. The professionally finished lower level expands your living space with a large, inviting family room with a cozy fireplace, a laundry room, utility room, and ample storage. Close to all amenities, recreation, biking and walking trails. This home truly offers the best of comfort and convenience. Welcome home! (id:63267)
Home overview
- Cooling Central air conditioning
- Heat source Natural gas
- Heat type Forced air
- Sewer/ septic Sanitary sewer
- # total stories 2
- # parking spaces 2
- Has garage (y/n) Yes
- # full baths 1
- # half baths 1
- # total bathrooms 2.0
- # of above grade bedrooms 2
- Has fireplace (y/n) Yes
- Subdivision 1106 - fallingbrook/gardenway south
- Lot size (acres) 0.0
- Listing # X12366966
- Property sub type Single family residence
- Status Active
- Bedroom 3.47m X 3.09m
Level: 2nd - Den 3.05m X 2.74m
Level: 2nd - Bathroom 2.13m X 1.52m
Level: 2nd - Other 1.82m X 1.52m
Level: 2nd - Bathroom 2.43m X 2.13m
Level: 2nd - Primary bedroom 6.52m X 3.88m
Level: 2nd - Pantry 0.9m X 0.06m
Level: Main - Dining room 3.73m X 3.09m
Level: Main - Kitchen 3.7m X 3.09m
Level: Main - Foyer 4.26m X 1.52m
Level: Main - Bathroom 1.52m X 0.91m
Level: Main - Living room 4.34m X 3.4m
Level: Main
- Listing source url Https://www.realtor.ca/real-estate/28782903/175-destiny-private-ottawa-1106-fallingbrookgardenway-south
- Listing type identifier Idx

$-1,677
/ Month

