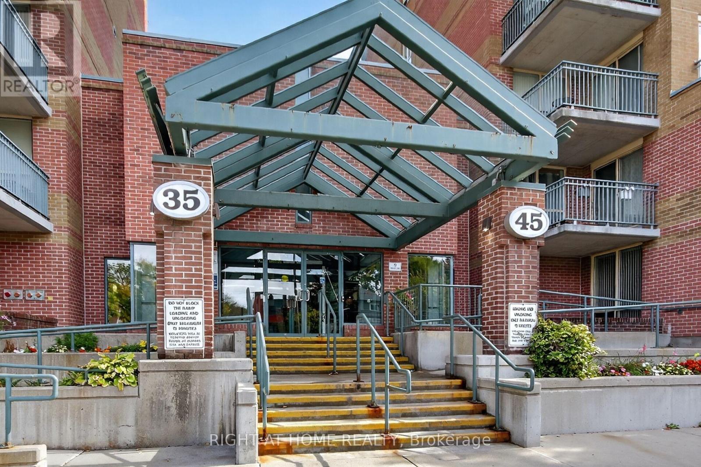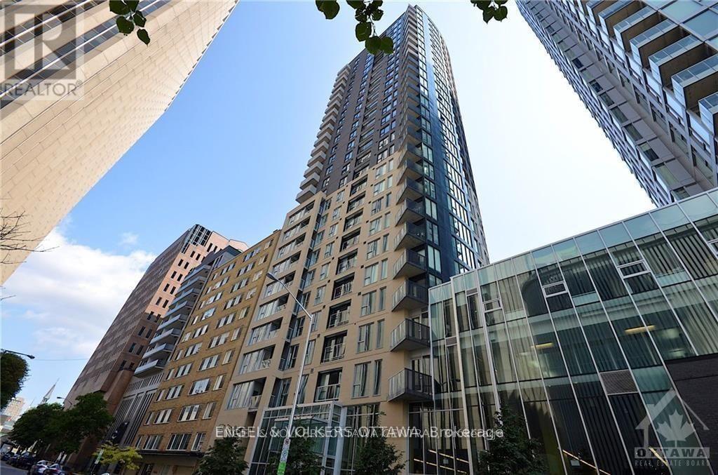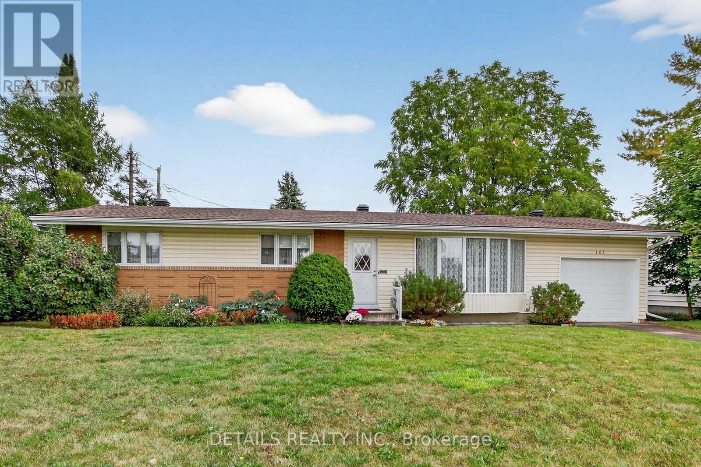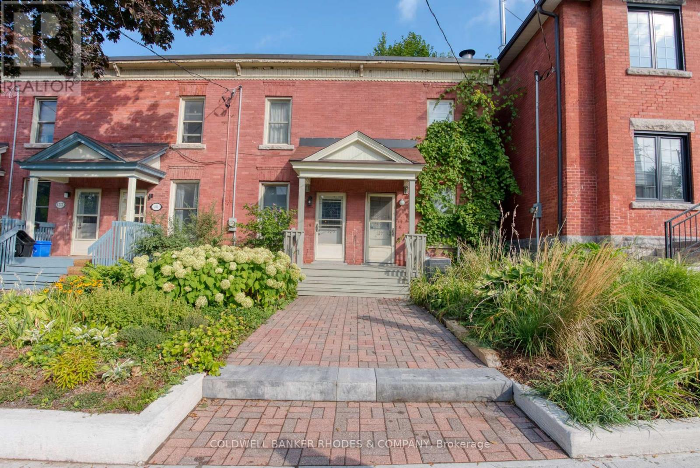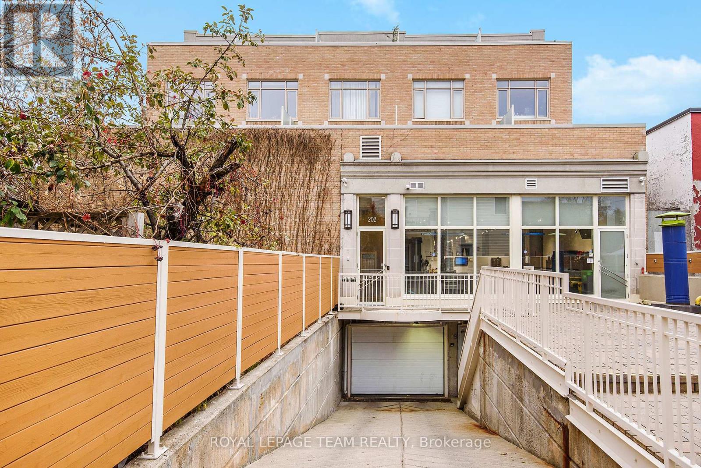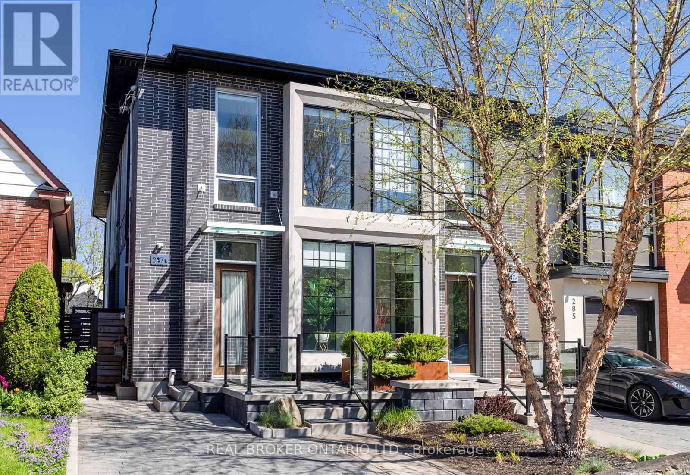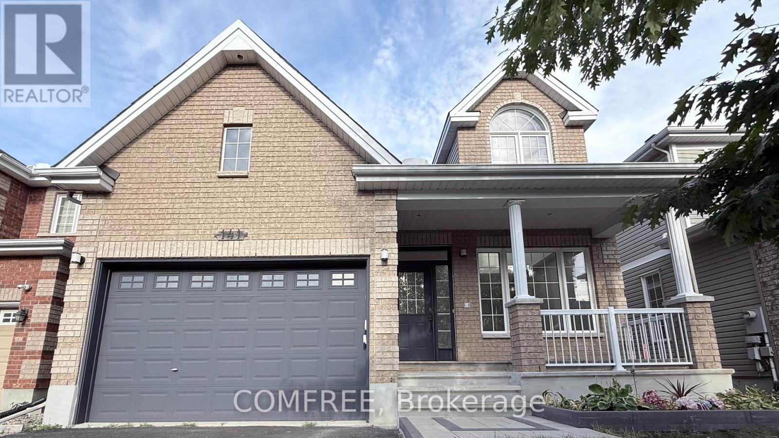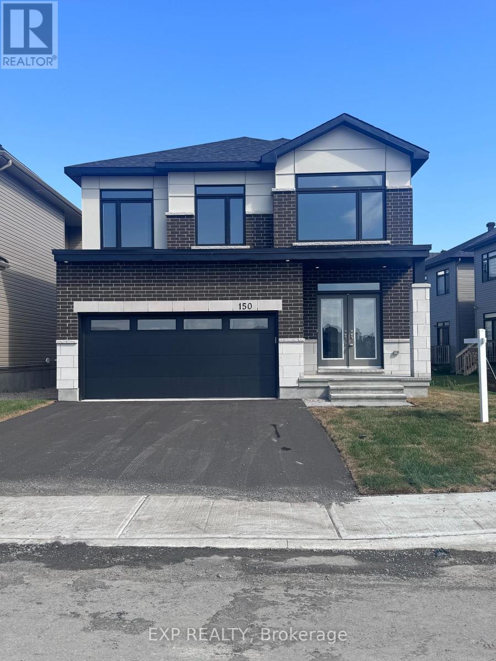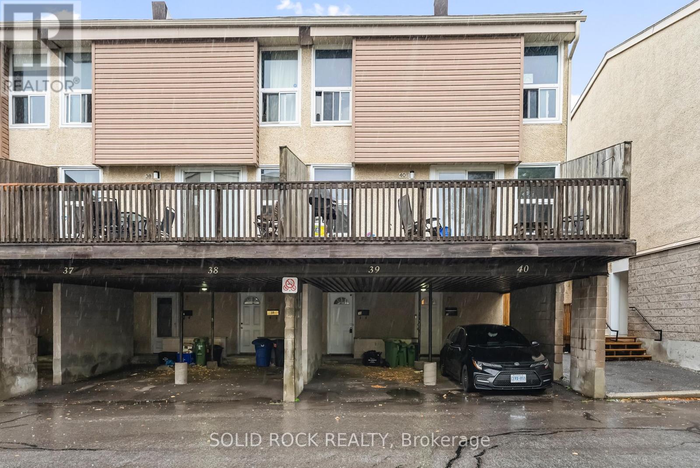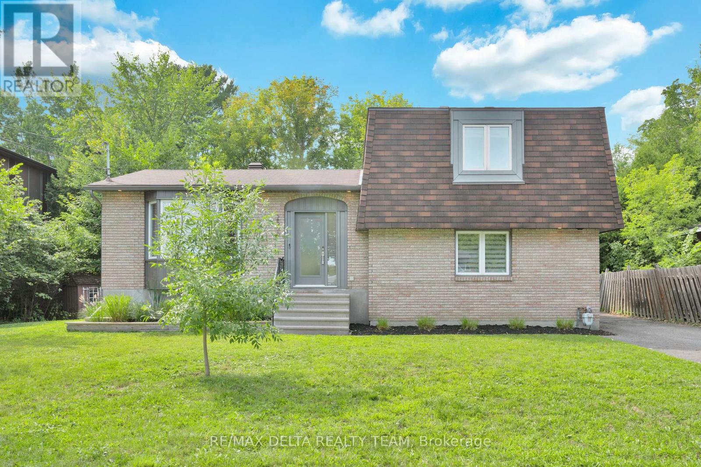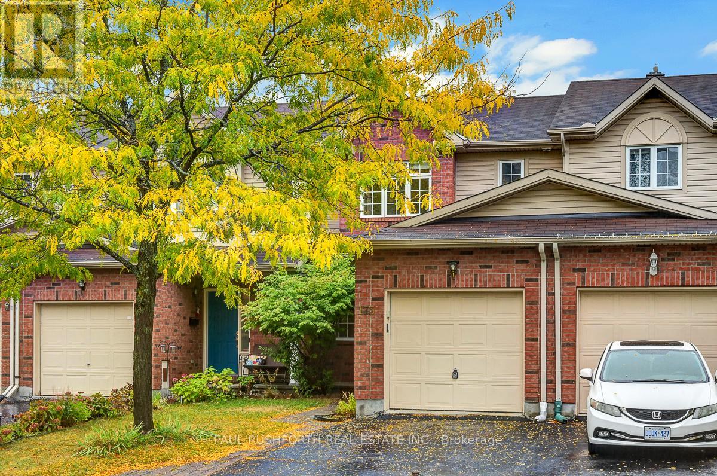
Highlights
Description
- Time on Housefulnew 28 hours
- Property typeSingle family
- Neighbourhood
- Median school Score
- Mortgage payment
NO REAR NEIGHBOURS. IMMACULATE. A wonderful home ready for a new family. This 2004 built Claridge FREEHOLD TOWNHOME in a prime location w/ FINISHED BASEMENT is sure to please and likely THE ONE YOU HAVE BEEN WAITING FOR. 3 bedrooms, 2.5 bathrooms, formal living/dining rms, rear family rm w/ gas fireplace. Offering a sprawling open concept living space, ideal for daily life or hosting family/friends. An ideal home for a large family. Huge primary bedroom w/ private ensuite (tub & shower). Fantastic family friendly floorplan featuring OVERSIZED WINDOWS = SUNNY/BRIGHT. Large functional galley kitchen w/ eating area. FINISHED LOWER LEVEL is fantastic and provides even more living space. REAR BACKYARD with stone patio.NATURAL GAS HEAT and CENTRAL AIR CONDITIONING. EXCELLENT LOCATION: close to Schools, Parks, Recreation Centre & transit. 5min to South Keys. 7min to Billings Bridge. 8min to Carleton U. 15min to Downtown. AC 2018. FRESHLY PAINTED, VACANT and MOVE IN READY!! (id:63267)
Home overview
- Cooling Central air conditioning
- Heat source Natural gas
- Heat type Forced air
- Sewer/ septic Sanitary sewer
- # total stories 2
- Fencing Fenced yard
- # parking spaces 3
- Has garage (y/n) Yes
- # full baths 2
- # half baths 1
- # total bathrooms 3.0
- # of above grade bedrooms 3
- Subdivision 3803 - ellwood
- Directions 1404285
- Lot desc Landscaped
- Lot size (acres) 0.0
- Listing # X12428446
- Property sub type Single family residence
- Status Active
- Bathroom 1.77m X 3.13m
Level: 2nd - 3rd bedroom 3m X 4.02m
Level: 2nd - 2nd bedroom 2.74m X 3.63m
Level: 2nd - Bathroom 2.7m X 1.52m
Level: 2nd - Primary bedroom 3.94m X 3.91m
Level: 2nd - Recreational room / games room 3.44m X 5.88m
Level: Basement - Laundry 2.4m X 3.42m
Level: Basement - Utility 2.12m X 2.23m
Level: Basement - Kitchen 2.53m X 3.25m
Level: Main - Eating area 2.53m X 2.81m
Level: Main - Bathroom 1.38m X 1.49m
Level: Main - Dining room 3.16m X 2.32m
Level: Main - Family room 3.16m X 4.45m
Level: Main - Living room 3.16m X 4.74m
Level: Main
- Listing source url Https://www.realtor.ca/real-estate/28916715/175-lilibet-crescent-ottawa-3803-ellwood
- Listing type identifier Idx

$-1,600
/ Month

