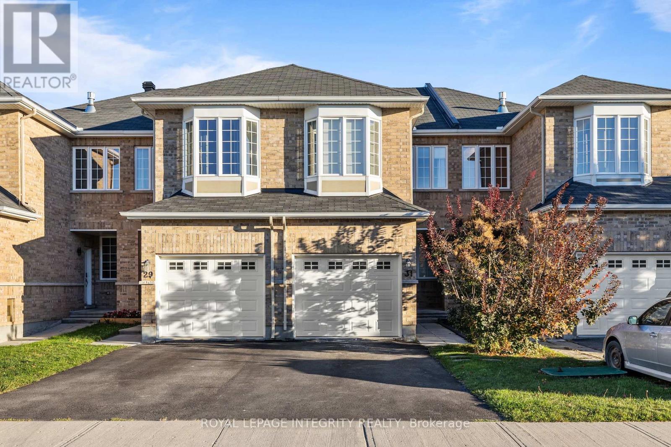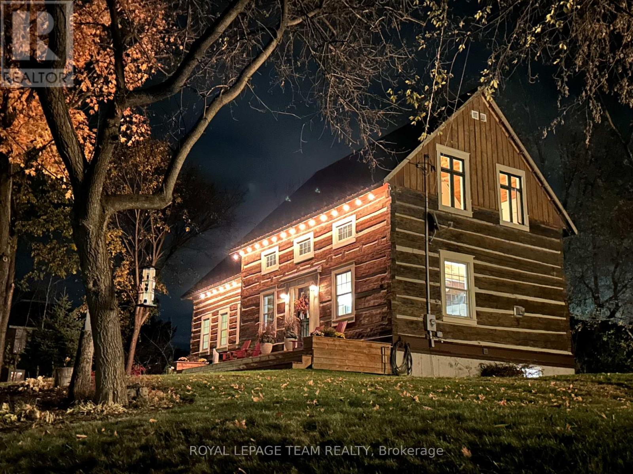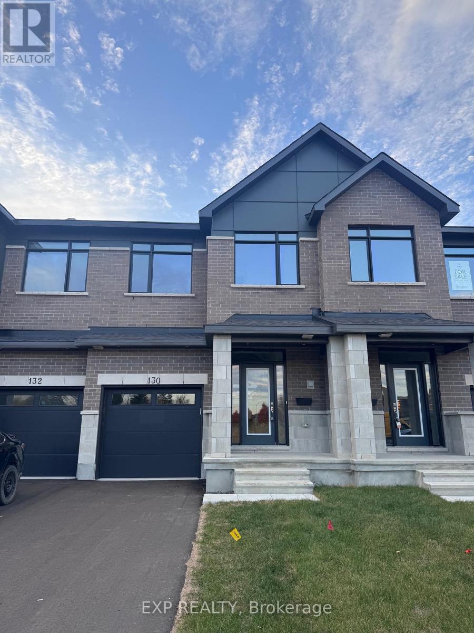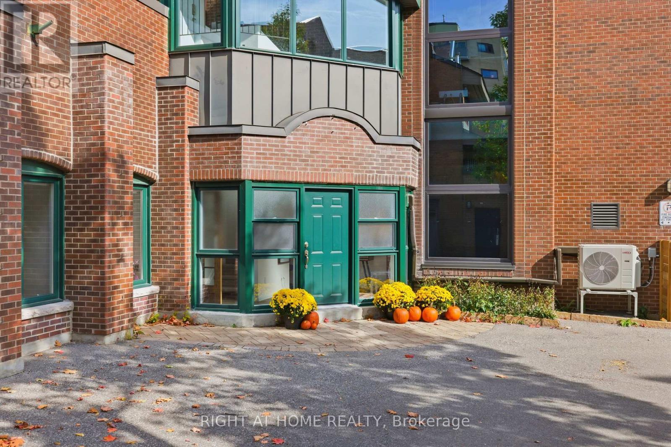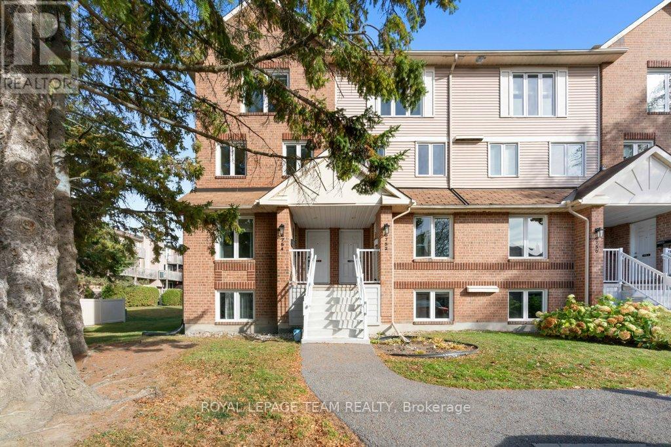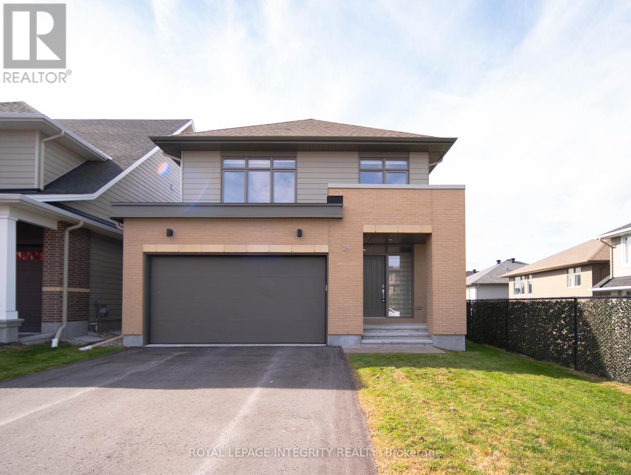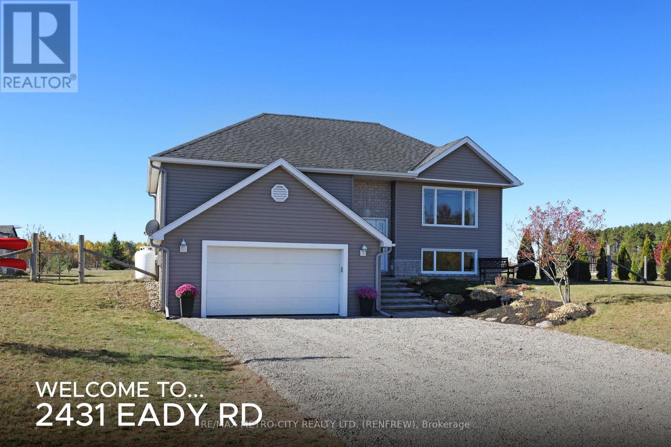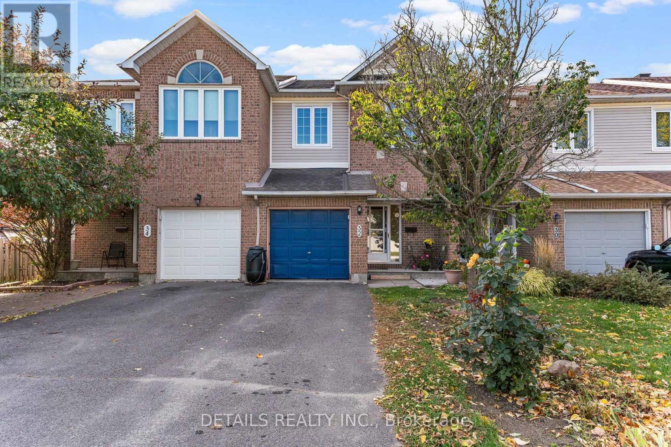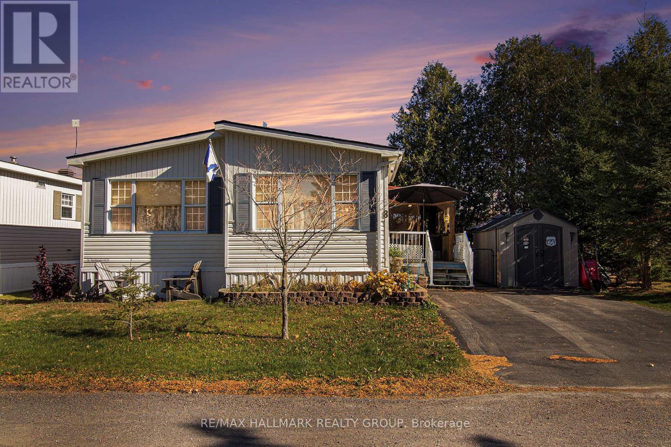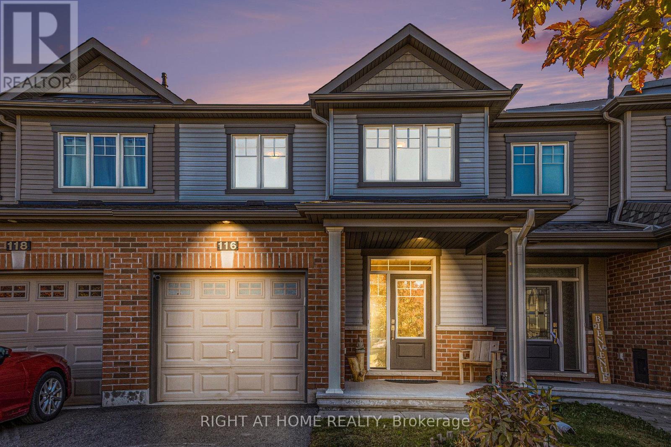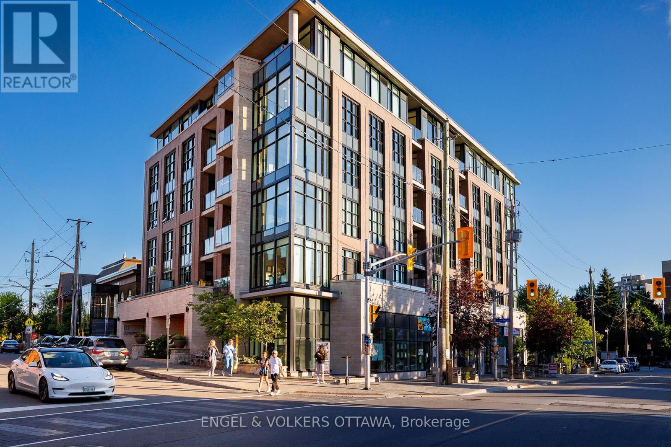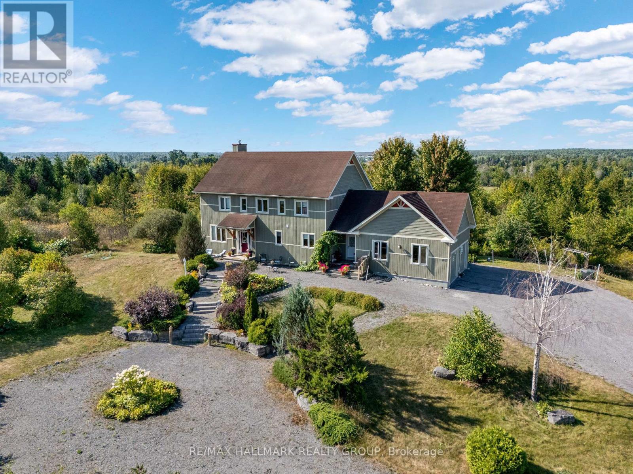
Highlights
Description
- Time on Houseful46 days
- Property typeSingle family
- Median school Score
- Mortgage payment
Offering excellent income potential w/ its walk-out in-law suite, this property provides both flexibility and financial opportunity. The feeling of serenity begins the moment you turn onto the driveway, w/ nature surrounding you on both sides all the way up to where the home is perched at the top. Exceptional 5-bed, 4-bath custom Doyle Home, thoughtfully designed for comfort, elegance, & versatility. This property includes a walk-out basement in-law suite, ideal for multi-generational living/rental income. The main level greets you w/ a bright, spacious foyer that leads into the living & great rooms, featuring coffered ceilings, gleaming hdw floors, & a large terrace off the great room perfect for morning coffee while admiring the wildlife. The kitchen is both functional & inviting, flowing naturally into a bright eating area connecting to a mudroom w/ abundant storage. A main floor bedr adds flexibility, perfect for guests or a home office. Upstairs, the primary suite offers a private retreat w/ a large walk-in closet & a 5-p ensuite. Off bedr #3 (used as media room), you'll find a terrace where you can enjoy beautiful sunset views. Two generously sized bedrooms share a Jack & Jill bathroom, while the laundry room provides everyday convenience. The walk-out lower feels like its own private home, complete w/ a full kitchen, a living room, bedroom, a cozy nook for an office or nursery, a den, a 4-piece bath w/ laundry, & ample storage. Quality and sustainability shine throughout this home, from its durable CanExcel siding to the energy-efficient geothermal heating & cooling system that ensures year-round comfort. Set on 3 acres embraced by forest, the property offers peace & natural beauty from every angle. Mature gardens, fruit trees, forested views fill each window w/ a different scene of tranquility. Just minutes from Almonte, Carp, Kanata - High Tech Center, and only 35 min from downtown Ottawa making it the perfect balance of privacy, space, & accessibility. (id:63267)
Home overview
- Cooling Central air conditioning
- Heat type Heat pump
- Sewer/ septic Septic system
- # total stories 2
- Fencing Partially fenced
- # parking spaces 12
- Has garage (y/n) Yes
- # full baths 4
- # total bathrooms 4.0
- # of above grade bedrooms 5
- Flooring Ceramic
- Has fireplace (y/n) Yes
- Subdivision 9103 - huntley ward (north west)
- View View
- Lot desc Landscaped
- Lot size (acres) 0.0
- Listing # X12378649
- Property sub type Single family residence
- Status Active
- Bathroom 2.98m X 2.31m
Level: 2nd - Laundry 3.06m X 1.86m
Level: 2nd - Primary bedroom 4.23m X 4.62m
Level: 2nd - Bathroom 2.98m X 3.23m
Level: 2nd - 3rd bedroom 3.97m X 4.41m
Level: 2nd - 2nd bedroom 4.23m X 4.084m
Level: 2nd - Bedroom 3.84m X 2.13m
Level: Lower - Other Measurements not available
Level: Lower - Study 2.65m X 1.64m
Level: Lower - Den 2.92m X 2.49m
Level: Lower - Bathroom 4.08m X 2.25m
Level: Lower - Kitchen 1.86m X 2.48m
Level: Lower - Living room 3.87m X 2.78m
Level: Lower - Other 2.56m X 3.07m
Level: Lower - Bedroom 3.81m X 3.71m
Level: Main - Living room 4.51m X 5.48m
Level: Main - Great room 4.51m X 4.41m
Level: Main - Kitchen 4.23m X 2.77m
Level: Main - Dining room 4.51m X 3.04m
Level: Main - Foyer 3.81m X 2.07m
Level: Main
- Listing source url Https://www.realtor.ca/real-estate/28808579/1757-corkery-road-ottawa-9103-huntley-ward-north-west
- Listing type identifier Idx

$-4,000
/ Month

