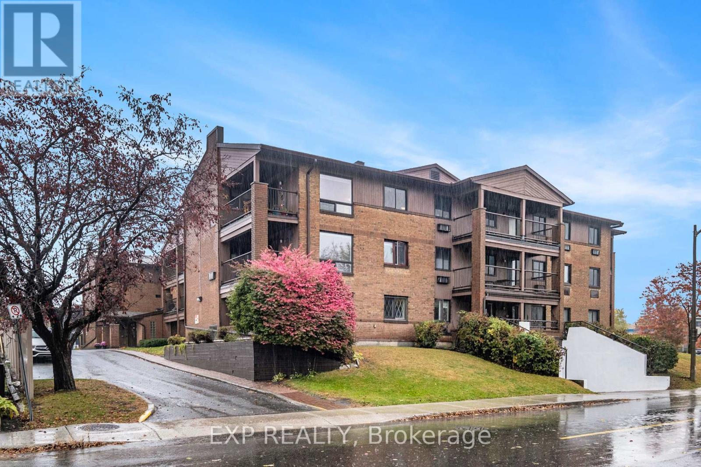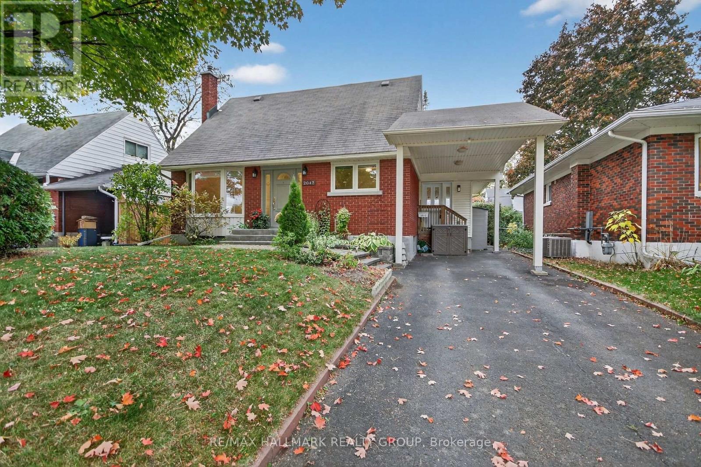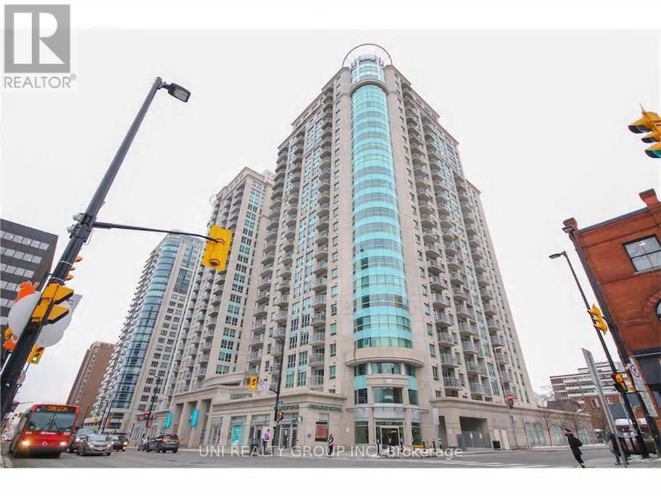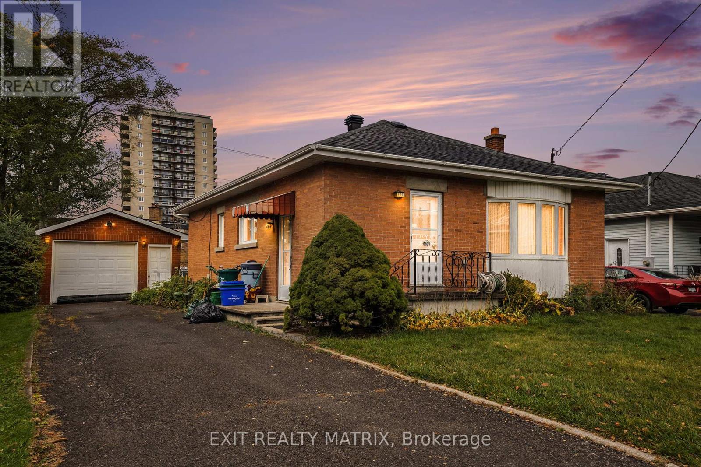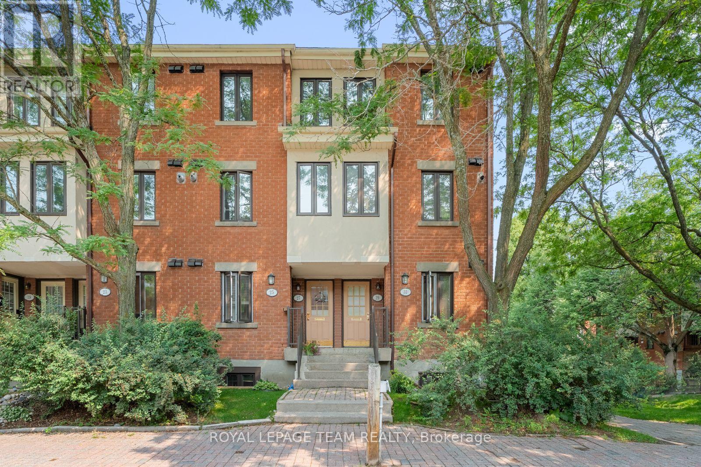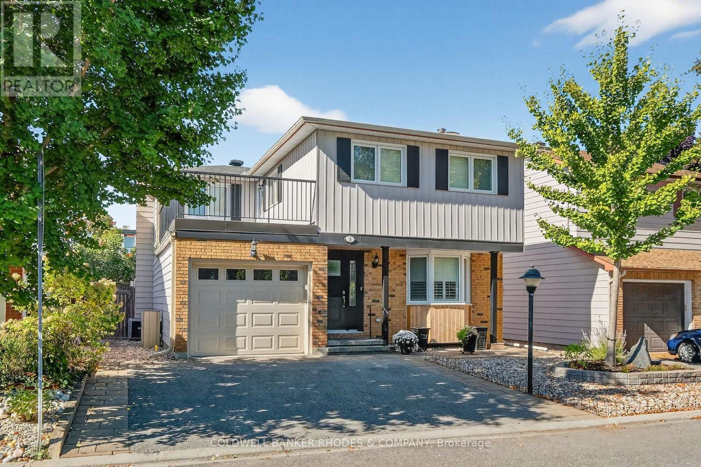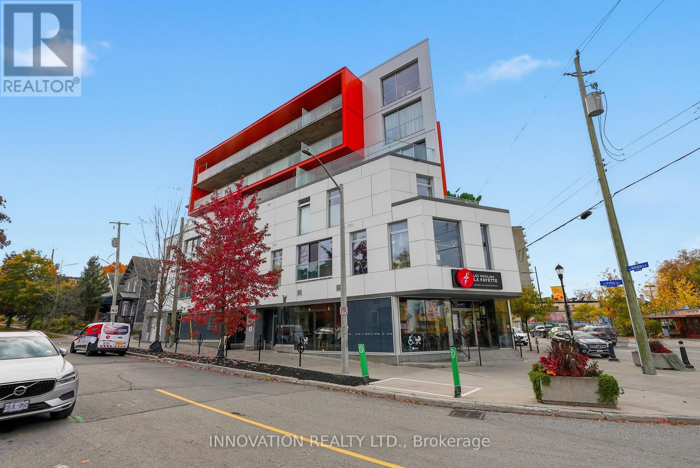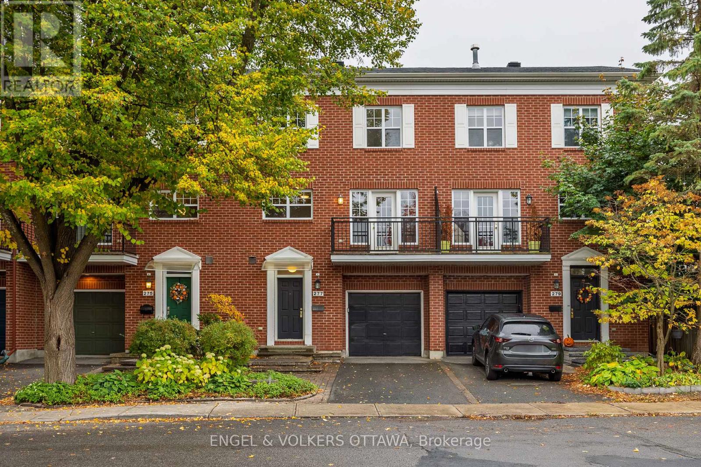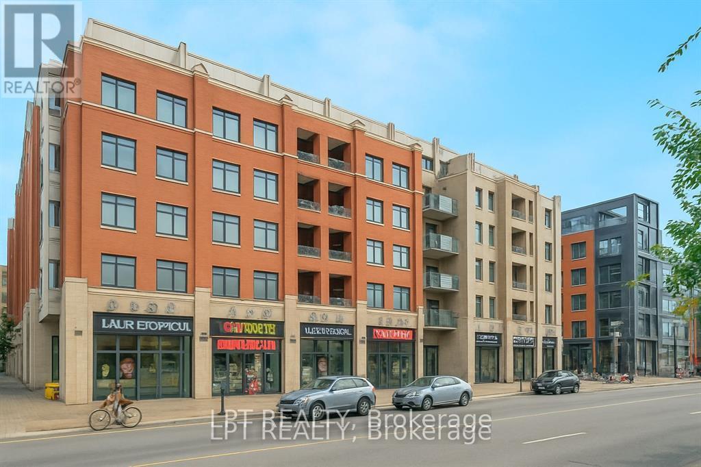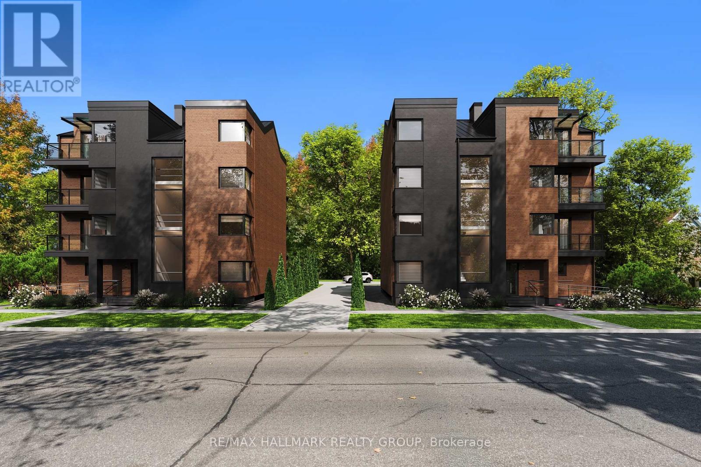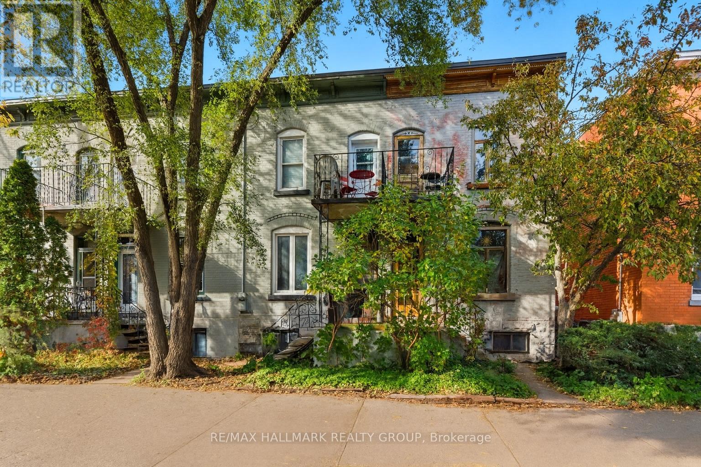- Houseful
- ON
- Ottawa
- Old Ottawa East
- 177 Hawthorne Ave
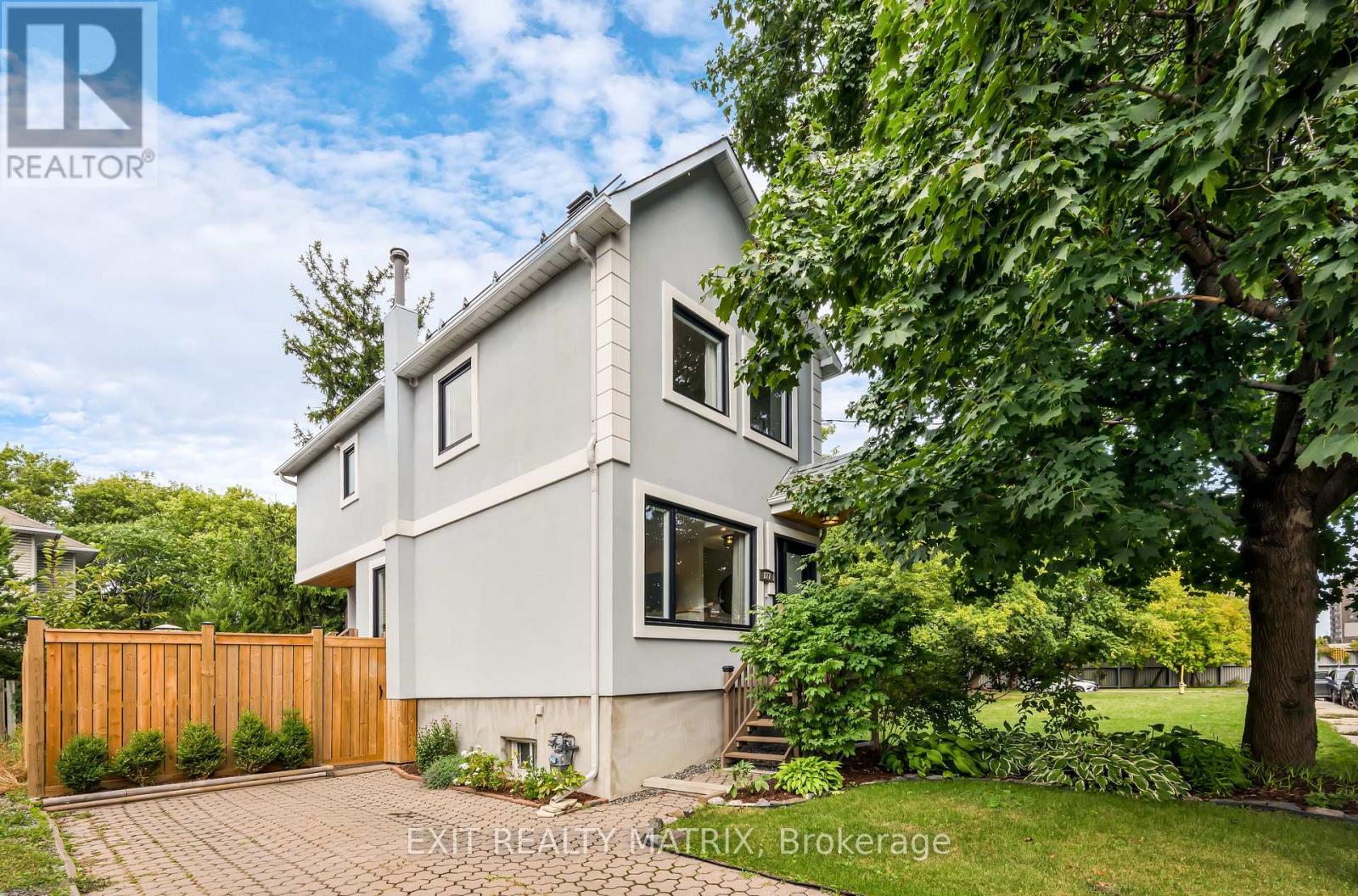
Highlights
Description
- Time on Houseful11 days
- Property typeSingle family
- Neighbourhood
- Median school Score
- Mortgage payment
Tucked away in the beautiful neighbourhood of Old Ottawa East, this turnkey 3-bedroom, 2-bathroom detached home has been thoughtfully renovated and well cared for over the years. Just steps from the Rideau Canal, Rideau River, Main Street, Lansdowne, and the Glebe, it offers both convenience and community. Step inside to a bright, airy entrance that leads into the open living, dining, and kitchen area. The layout makes smart use of space, and the main level also includes a convenient powder room. Upstairs, natural light pours in through two large skylights and oversized windows, brightening the hallway and bedrooms. The primary features a walk-in closet and a stylish panel accent wall. Two additional bedrooms and a renovated 5-piece bathroom complete this level. Downstairs, a newly carpeted basement provides a versatile bonus space, great for movie nights, a playroom, or extra storage. Throughout the home, large windows and beautiful hardwood floors add tons of warmth and character. Outside, you'll find a generous fully fenced yard and a brand new 8x6 shed set on a concrete pad, ideal for storing gardening and lawn equipment. With easy highway access and a location close to shops, dining, trails, and parks, this home is perfect for anyone who wants to be near the city's best amenities while still enjoying Ottawa's green spaces and vibrant community life! (id:63267)
Home overview
- Cooling Central air conditioning
- Heat source Natural gas
- Heat type Forced air
- Sewer/ septic Sanitary sewer
- # total stories 2
- # parking spaces 2
- # full baths 1
- # half baths 1
- # total bathrooms 2.0
- # of above grade bedrooms 3
- Has fireplace (y/n) Yes
- Subdivision 4407 - ottawa east
- Directions 2024505
- Lot desc Landscaped
- Lot size (acres) 0.0
- Listing # X12462884
- Property sub type Single family residence
- Status Active
- Bathroom 3.47m X 2.41m
Level: 2nd - 3rd bedroom 3.88m X 2.05m
Level: 2nd - Primary bedroom 3.62m X 2.88m
Level: 2nd - 2nd bedroom 3.01m X 2.4m
Level: 2nd - Recreational room / games room 4.36m X 3.67m
Level: Basement - Utility 3.66m X 4.36m
Level: Basement - Foyer 3.98m X 1.57m
Level: Main - Living room 4.43m X 3.08m
Level: Main - Kitchen 3.46m X 3.44m
Level: Main - Dining room 4.65m X 2.88m
Level: Main
- Listing source url Https://www.realtor.ca/real-estate/28990705/177-hawthorne-avenue-ottawa-4407-ottawa-east
- Listing type identifier Idx

$-2,627
/ Month

