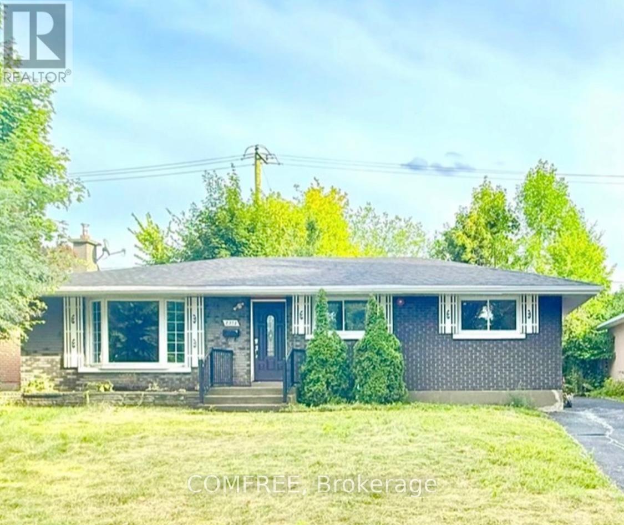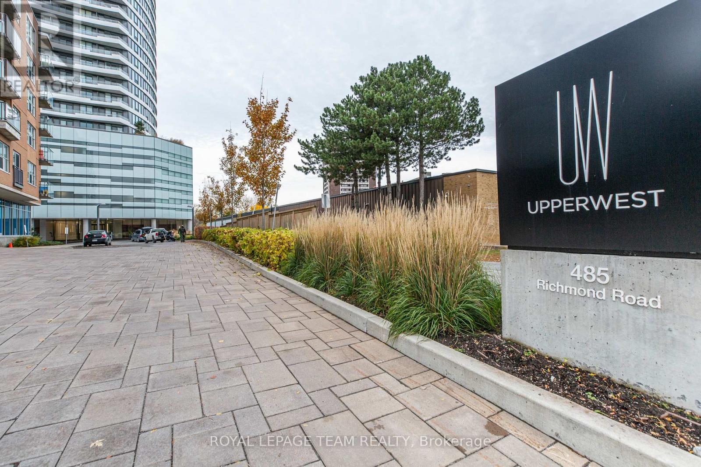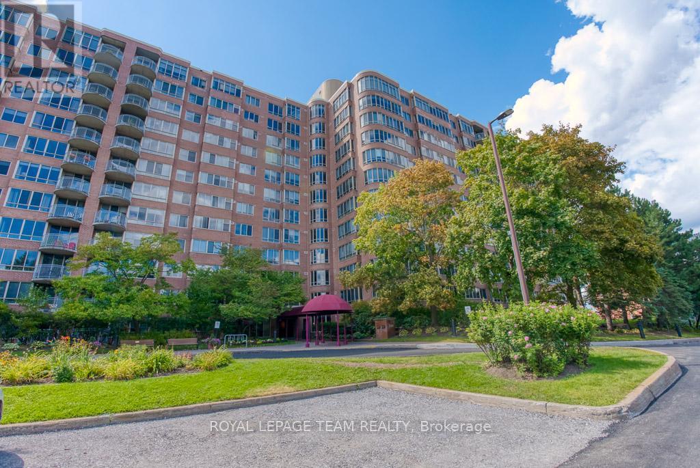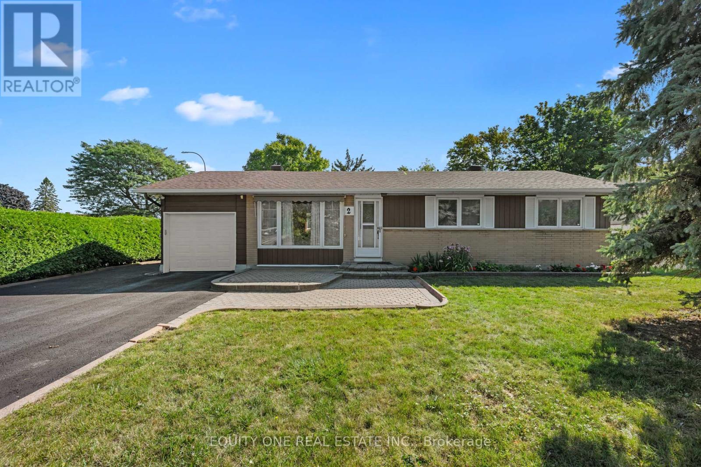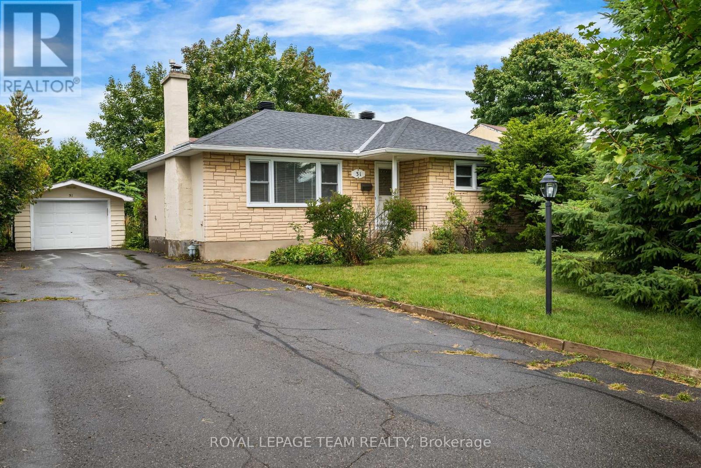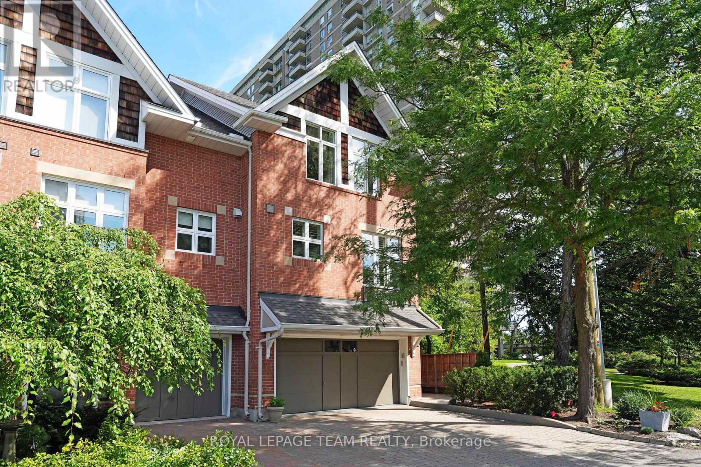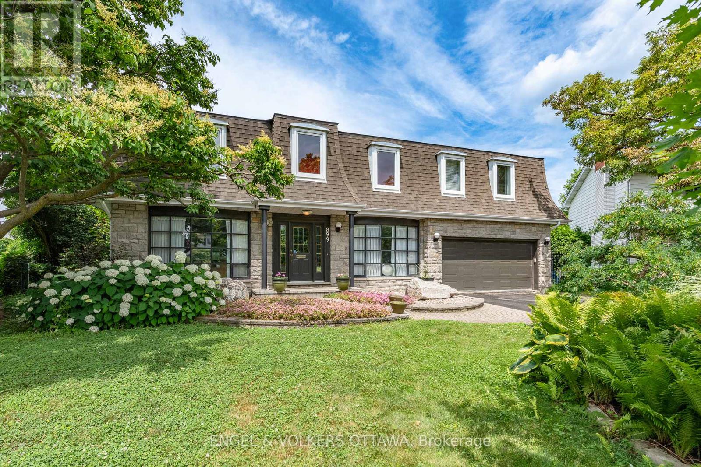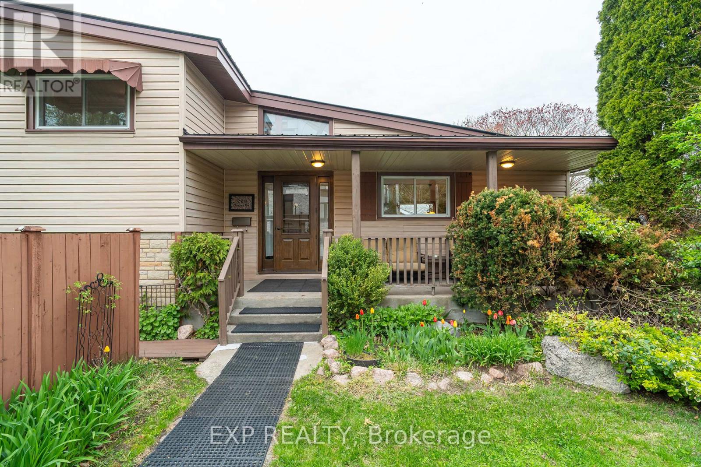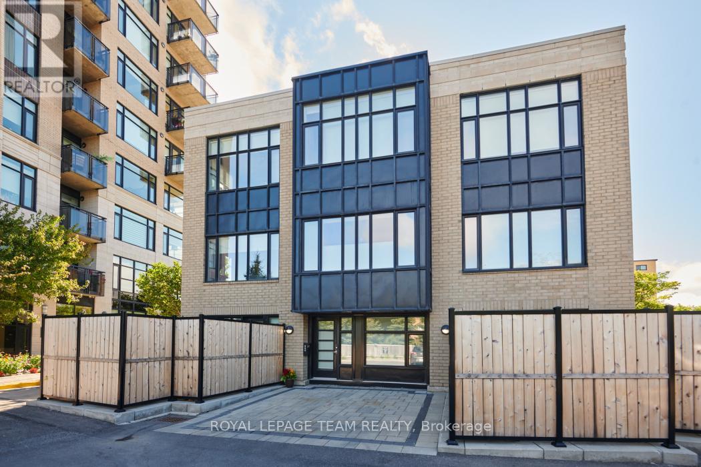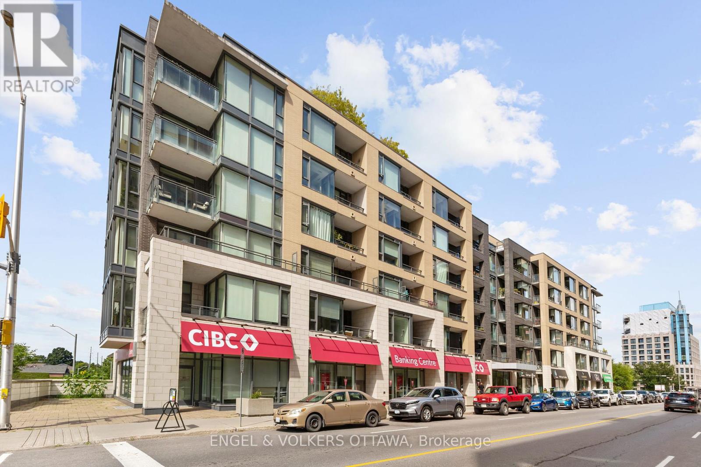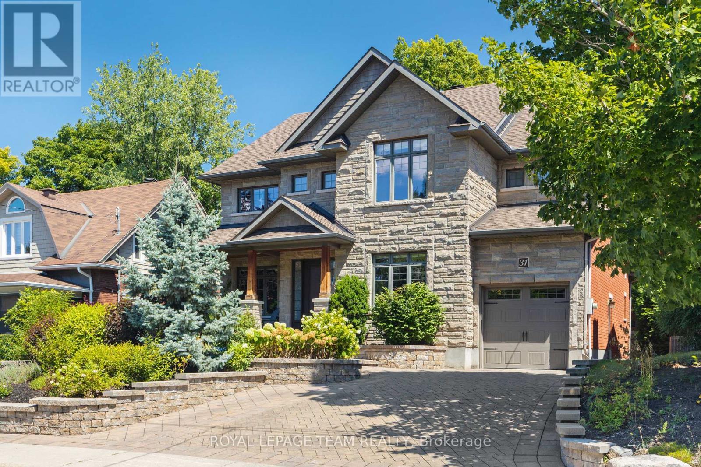- Houseful
- ON
- Ottawa
- McKellar Heights
- 1788 Ernest Ave
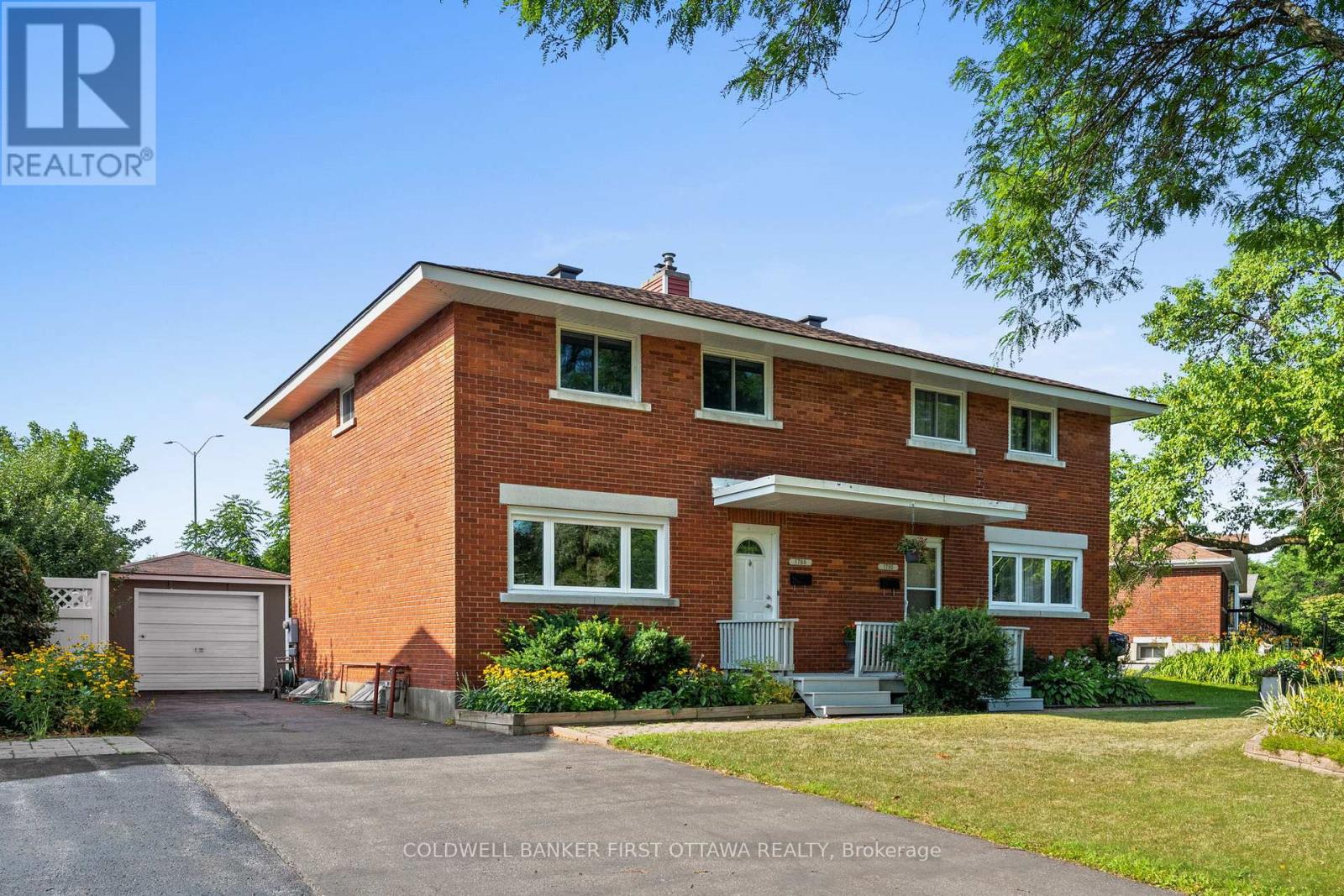
Highlights
Description
- Time on Housefulnew 6 days
- Property typeSingle family
- Neighbourhood
- Median school Score
- Mortgage payment
Welcome to 1788 Ernest Ave, a charming 3-bedroom, 2-bathroom home nestled in this highly sought-after Ottawa neighbourhood. This propertysits on an expansive 142-foot-deep lot with no rear neighbors, offering exceptional privacy and space. Inside, youll find a well-maintained layoutperfect for families, while outside, the large driveway accommodates 4+ vehicles, and a detached garage plus area for plenty of storage.Located in a family-friendly area, this home is just minutes from top schools, including Broadview Avenue Public School, Nepean High School,and Notre Dame Catholic High School. Fitness enthusiasts will love the convenience of having Altea Fitness, Anytime Fitness, and the JCC allwithin walking distance. The neighborhood boasts a welcoming, community-oriented atmosphere with easy access to parks, outdoor recreation,and even a nearby ice rink for year-round activities. With shopping, transit, and major routes close by, this home offers both comfort andconvenience. Roof 2015, furnace 2014, windows 2017 (id:63267)
Home overview
- Cooling Central air conditioning
- Heat source Natural gas
- Heat type Forced air
- Sewer/ septic Sanitary sewer
- # total stories 2
- # parking spaces 4
- Has garage (y/n) Yes
- # full baths 1
- # half baths 1
- # total bathrooms 2.0
- # of above grade bedrooms 3
- Subdivision 5202 - mckellar heights
- Lot size (acres) 0.0
- Listing # X12371423
- Property sub type Single family residence
- Status Active
- Primary bedroom 4.59m X 3.56m
Level: 2nd - Bathroom 1.53m X 2.96m
Level: 2nd - 2nd bedroom 3.01m X 3.89m
Level: 2nd - 3rd bedroom 2.52m X 2.77m
Level: 2nd - Bathroom 1.74m X 1.82m
Level: Basement - Utility 4.44m X 3.94m
Level: Basement - Living room 6.28m X 4.49m
Level: Basement - Other 3.11m X 2.02m
Level: Basement - Foyer 2.21m X 1.34m
Level: Main - Kitchen 3.43m X 3.64m
Level: Main - Other 4.86m X 4.75m
Level: Main - Living room 6.28m X 4.79m
Level: Main - Dining room 2.99m X 3.74m
Level: Main
- Listing source url Https://www.realtor.ca/real-estate/28793444/1788-ernest-avenue-ottawa-5202-mckellar-heights
- Listing type identifier Idx

$-1,666
/ Month

