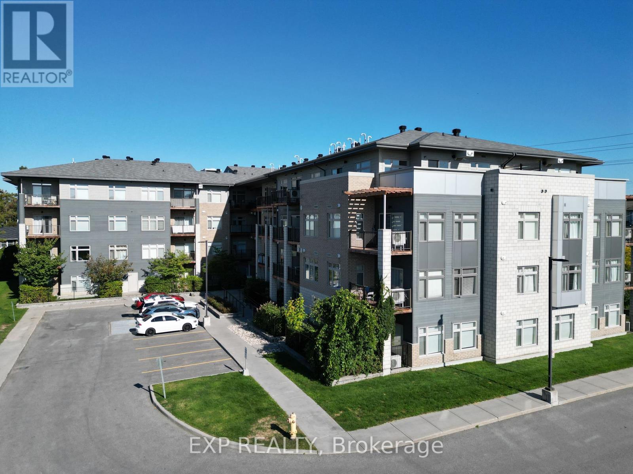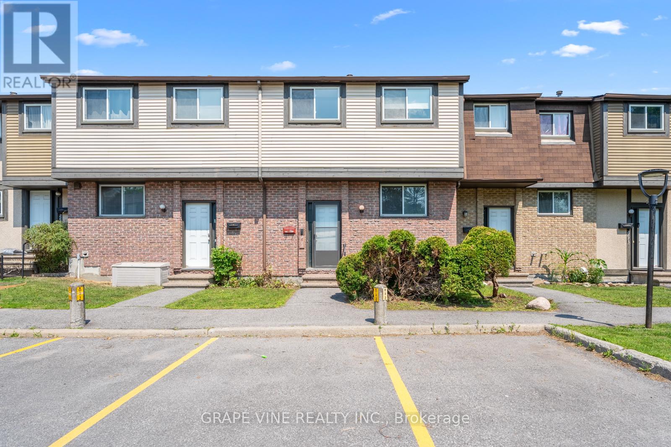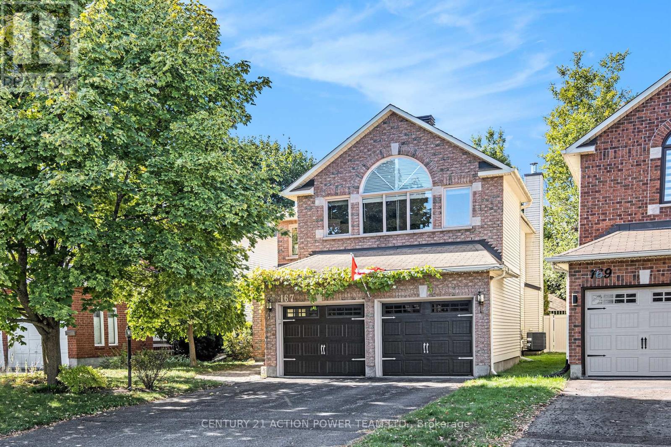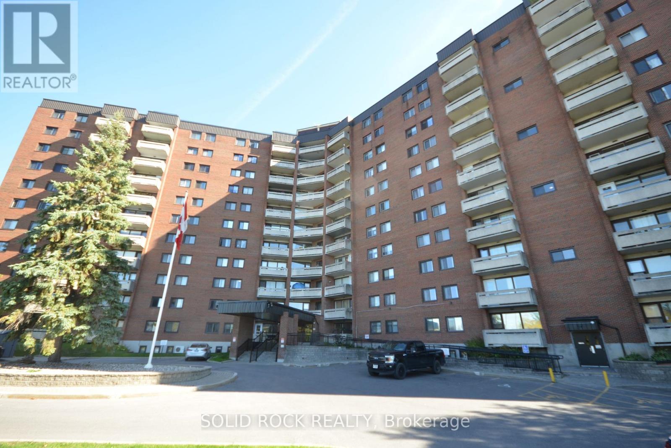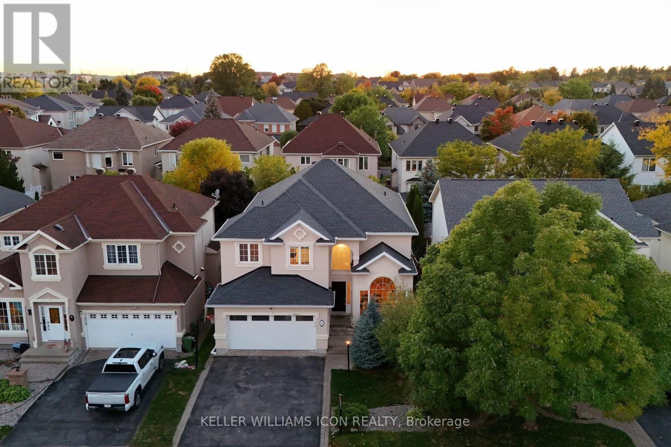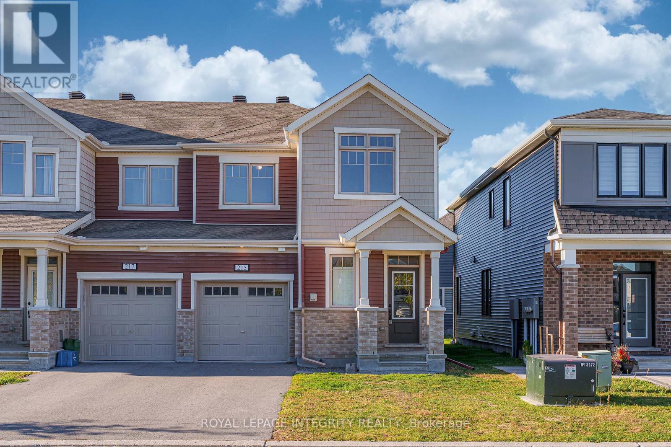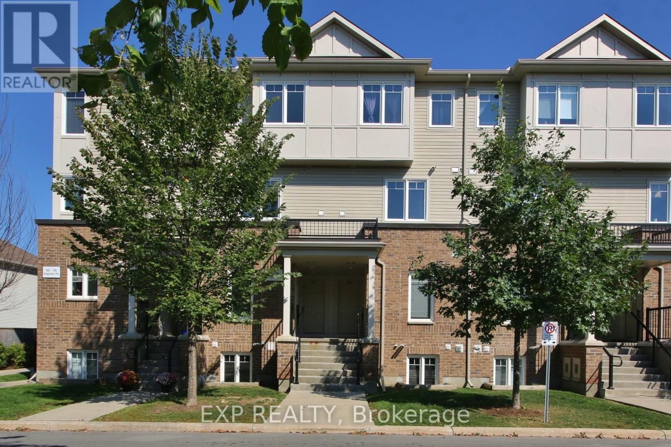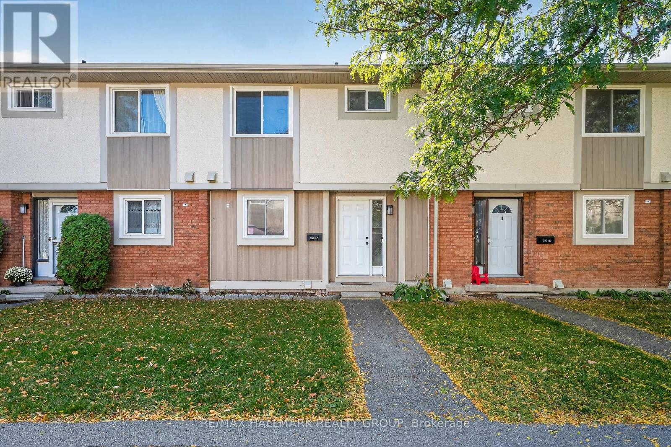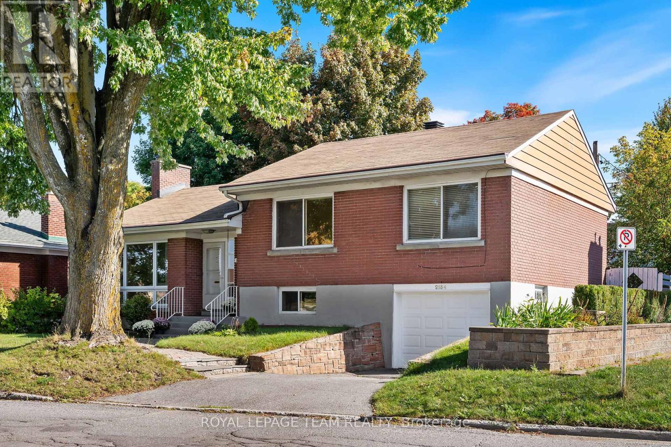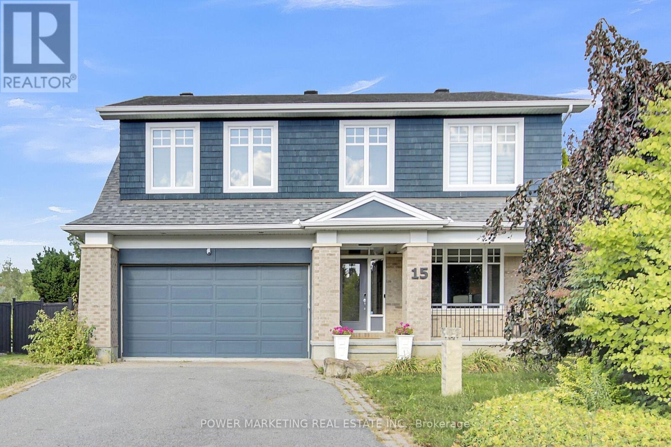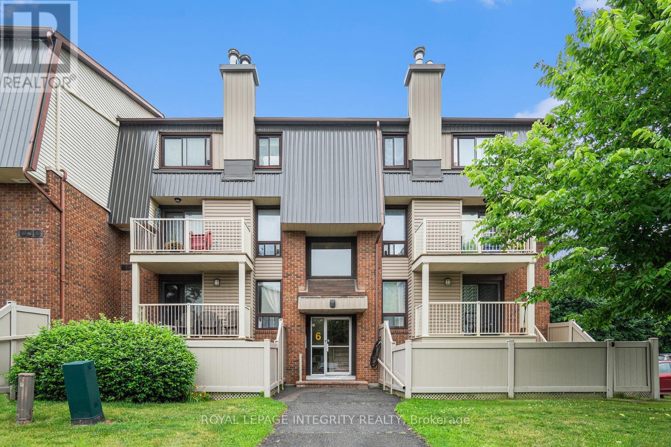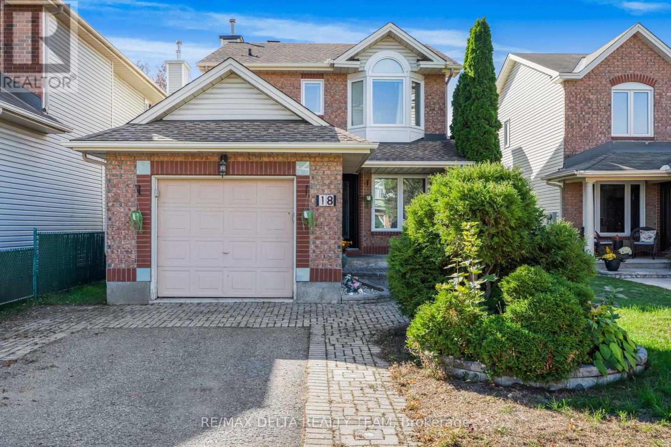
Highlights
Description
- Time on Housefulnew 10 hours
- Property typeSingle family
- Neighbourhood
- Median school Score
- Mortgage payment
Welcome to this beautifully updated 2-storey home in the heart of Barrhaven! Perfectly situated within walking distance to shops, restaurants, schools, parks, and convenient transit, this home combines comfort with everyday convenience. Inside, you'll find a stylish, modern kitchen with sleek cabinetry, ample pantry space, and multiple organizer drawers designed for functionality. The open-concept living and dining area is bright and inviting ideal for both family gatherings and entertaining. Patio doors off the kitchen lead to a large fenced backyard complete with a covered overhang, perfect for outdoor living year-round. Upstairs offers three spacious bedrooms, including a primary retreat with a walk-in closet and a fully renovated ensuite featuring a walk-in shower and elegant vanity. The fully finished basement adds even more living space with a versatile den, additional room, a kitchenette, laundry, and plenty of storage. With new windows and doors (2023), this home is move-in ready and designed for modern living. Roof (front) 2012 and Roof (back) 2021, Furnace and A/C 2012. 24 Hours Irrevocable on all offers as per Form 244 (id:63267)
Home overview
- Cooling Central air conditioning
- Heat source Natural gas
- Heat type Forced air
- Sewer/ septic Sanitary sewer
- # total stories 2
- Fencing Fenced yard
- # parking spaces 4
- Has garage (y/n) Yes
- # full baths 3
- # half baths 1
- # total bathrooms 4.0
- # of above grade bedrooms 3
- Has fireplace (y/n) Yes
- Community features School bus
- Subdivision 7706 - barrhaven - longfields
- Lot size (acres) 0.0
- Listing # X12443696
- Property sub type Single family residence
- Status Active
- Other 1.54m X 1.81m
Level: 2nd - 2nd bedroom 3.35m X 3.16m
Level: 2nd - Primary bedroom 4.33m X 3.8m
Level: 2nd - 3rd bedroom 2.71m X 3.77m
Level: 2nd - Other 1.95m X 1.85m
Level: Basement - Utility 2.56m X 2.05m
Level: Basement - Laundry 2.51m X 2.61m
Level: Basement - Den 2.55m X 3.8m
Level: Basement - Den 3.22m X 5.31m
Level: Basement - Recreational room / games room 4.02m X 3.71m
Level: Basement - Living room 3.36m X 7.03m
Level: Main - Other 1.77m X 1.72m
Level: Main - Dining room 3.36m X 3.94m
Level: Main - Kitchen 2.72m X 5.94m
Level: Main
- Listing source url Https://www.realtor.ca/real-estate/28949002/18-longshire-circle-ottawa-7706-barrhaven-longfields
- Listing type identifier Idx

$-1,866
/ Month

