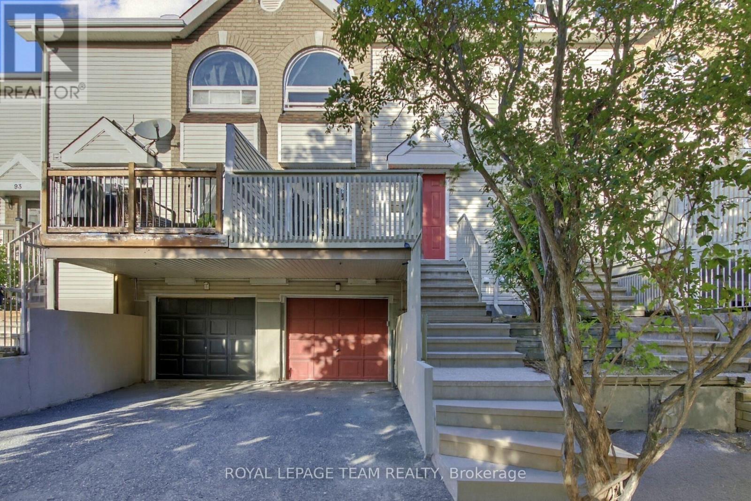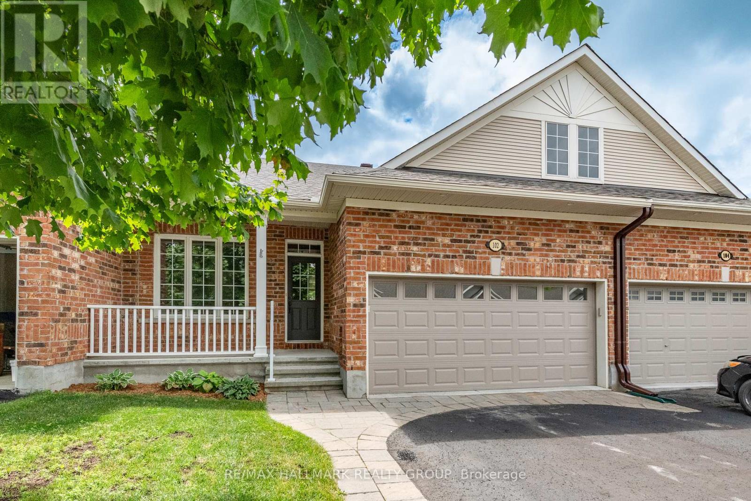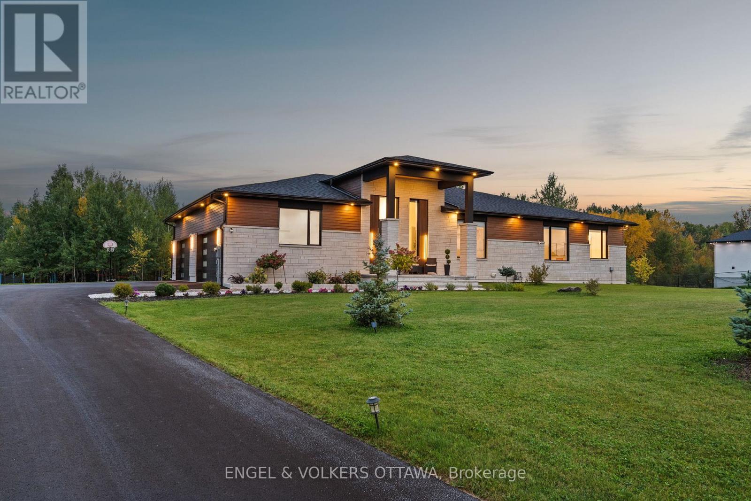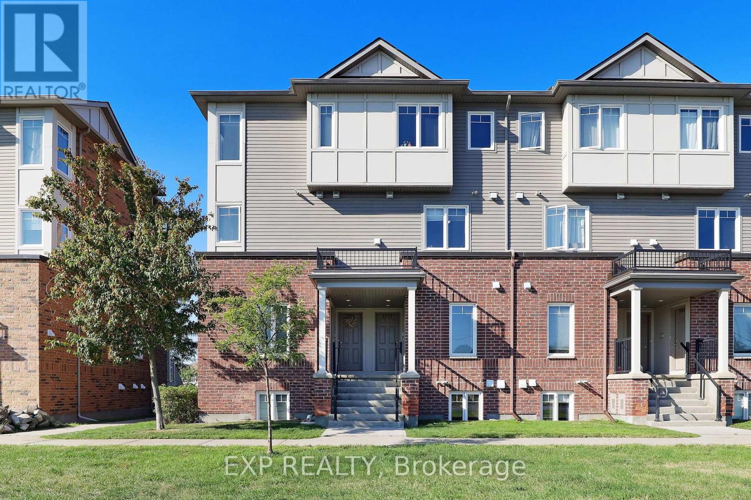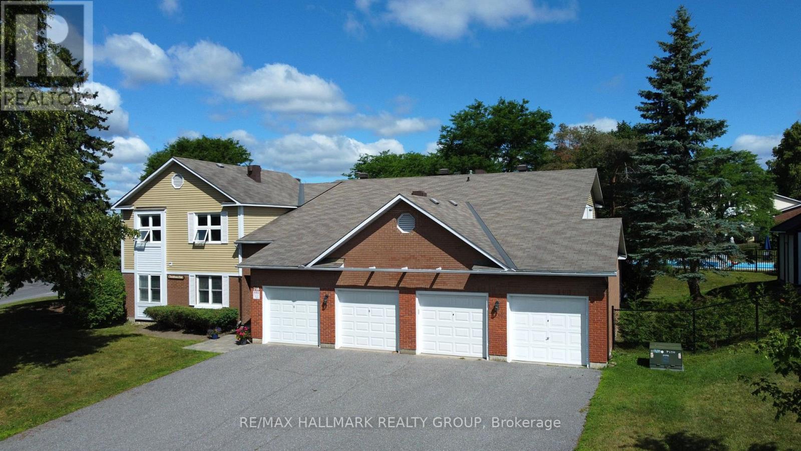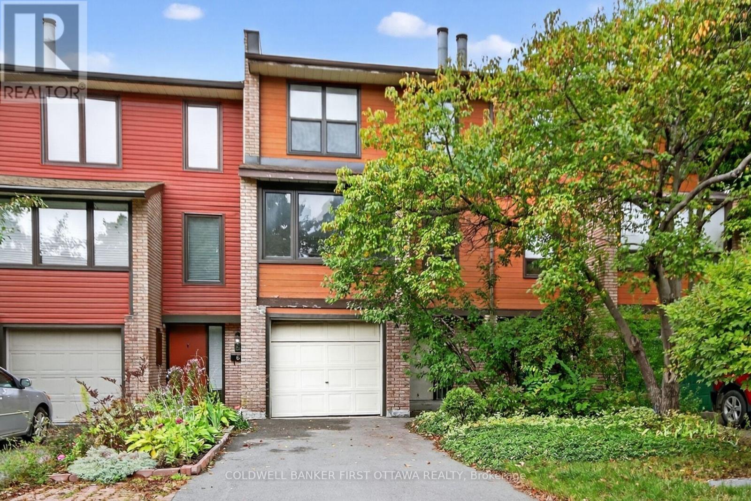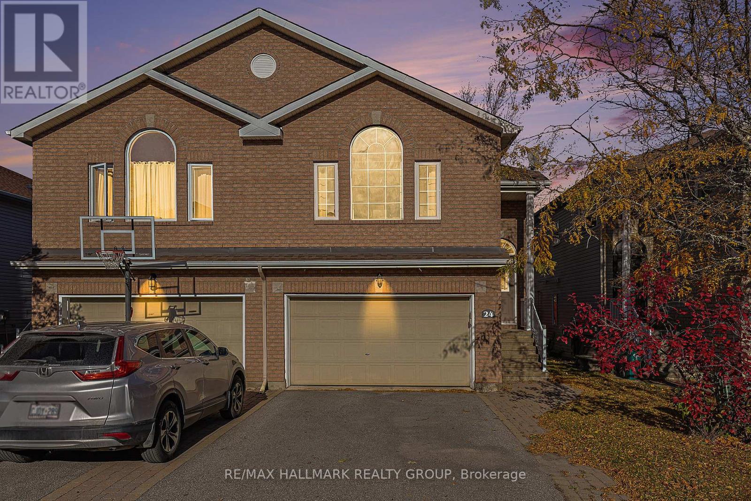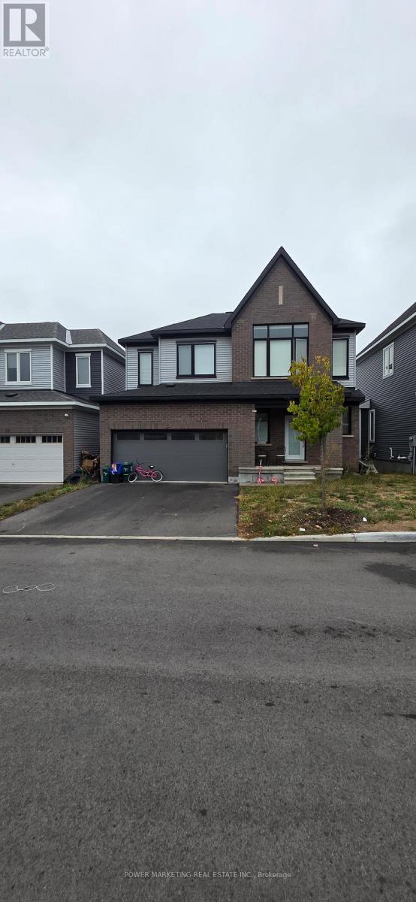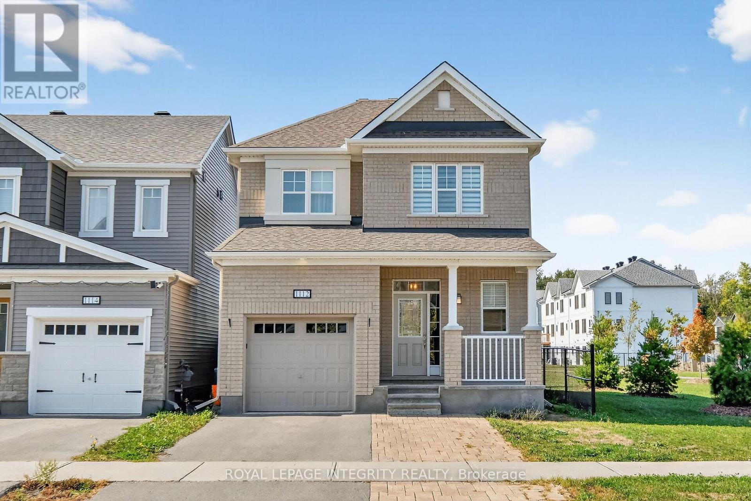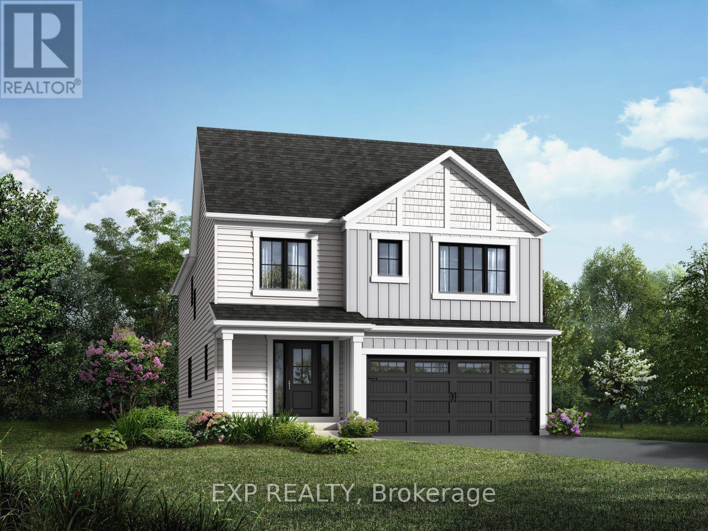- Houseful
- ON
- Ottawa
- Stittsville
- 18 Sirocco Cres
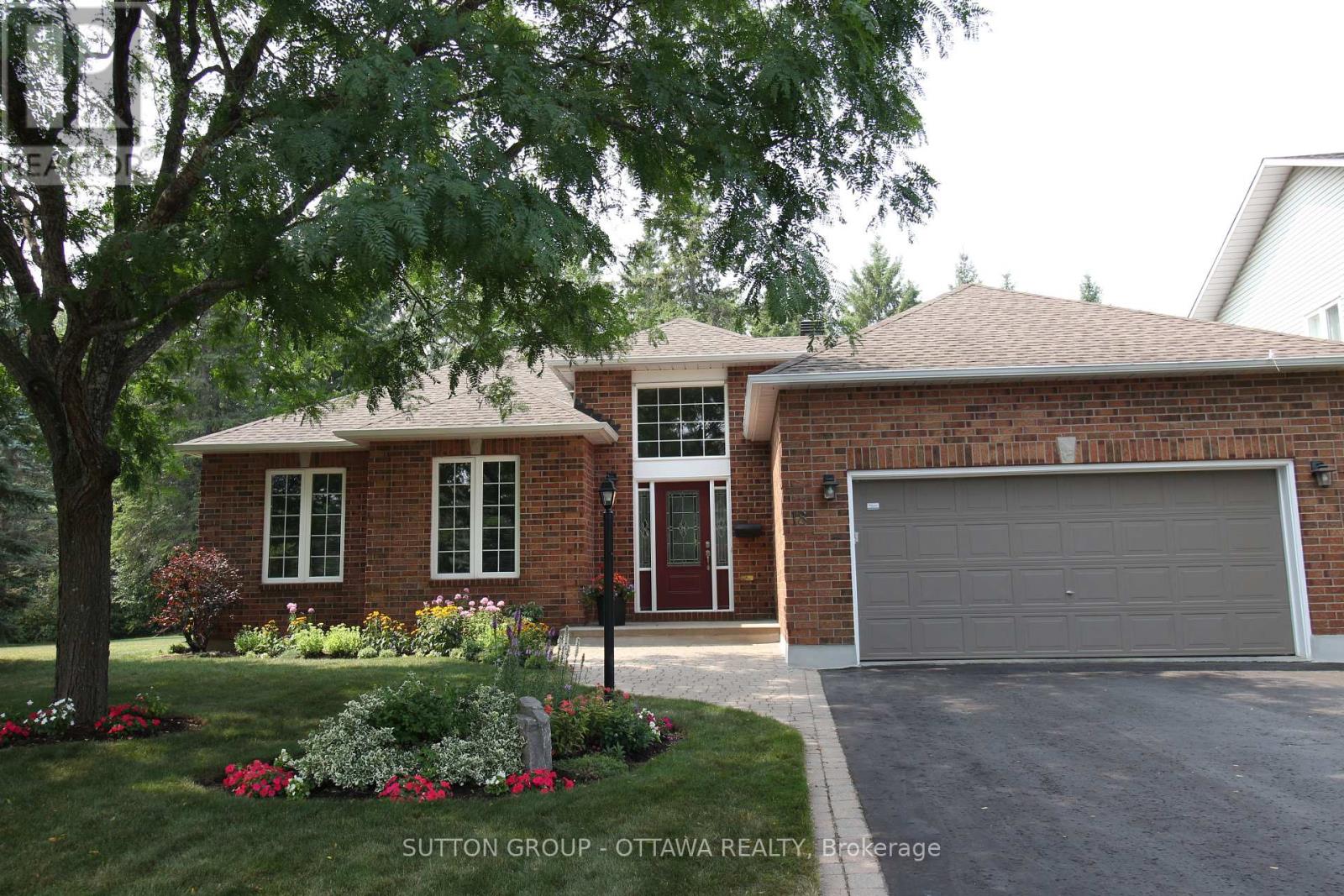
Highlights
Description
- Time on Houseful9 days
- Property typeSingle family
- StyleBungalow
- Neighbourhood
- Median school Score
- Mortgage payment
This immaculately kept home, built in 2002 by Holitzner Homes sits on an extra large manicured lot. Meticulously maintained and lovingly lived in by the original owners this home can be used in many capacities. Whether you are downsizing, looking for one level comfort, empty nesters who want to have their parent(s) live with them; or families who enjoy entertaining, this home can suite many needs. The main floor has a great flow to it with loads of natural light with three bedrooms. Altered at construction by the owners the main floor (main) bath and linen closet are reversed (ref floor plan) and the Primary Ensuite redesigned layout has a bonus 4'x4' glass block window that offers ample natural light. The floor plan shows garage as 18'x20' but the clients had it widened to 20'x20' at construction. A fully finished basement offers a large family room with a gas fire place and a wet bar/mini fringe. There is also a large bonus room that has a two piece bath ensuite and two closets. This great space can be easily converted to a bedroom for parent(s) or a young adult child . A convenient and generous storage space contains a large built-in workbench with shelving completes the large basement. Improvements include: Lawn Irrigation System (July 2013); New Roof (Sept 2015); New Water Heater (owned - Dec 2018); Duct work cleaned (July 2020); Daikin High Efficiency Gas Furnace Installed (Humidifier on Furnace - Dec 2020): Daikin 2-ton Air Conditioner(June 2021); New Front Door (Fall 2022); New Deck Surface and Aluminum Railing (Summer 2023); Appliances: Washer/Dryer Oct 2023, Microwave Sept 2024, Refrigerator Nov 2024.....and more! (id:63267)
Home overview
- Cooling Central air conditioning
- Heat source Natural gas
- Heat type Forced air
- Sewer/ septic Sanitary sewer
- # total stories 1
- # parking spaces 6
- Has garage (y/n) Yes
- # full baths 2
- # half baths 1
- # total bathrooms 3.0
- # of above grade bedrooms 3
- Flooring Tile
- Has fireplace (y/n) Yes
- Subdivision 8211 - stittsville (north)
- Lot desc Lawn sprinkler, landscaped
- Lot size (acres) 0.0
- Listing # X12416080
- Property sub type Single family residence
- Status Active
- Family room 8.23m X 6.7m
Level: Basement - Bathroom 1.52m X 1.22m
Level: Basement - Workshop 4.57m X 3.04m
Level: Basement - Games room 5.48m X 5.48m
Level: Basement - Bathroom 3.04m X 1.83m
Level: Ground - 2nd bedroom 3.05m X 3.35m
Level: Ground - Kitchen 4.97m X 3.35m
Level: Ground - Primary bedroom 3.66m X 4.27m
Level: Ground - Foyer 3.35m X 3.05m
Level: Ground - 3rd bedroom 2.74m X 3.35m
Level: Ground - Great room 4.27m X 4.27m
Level: Ground - Laundry 4.88m X 1.65m
Level: Ground - Bathroom 3.65m X 2.13m
Level: Ground - Dining room 3.962m X 3.35m
Level: Ground
- Listing source url Https://www.realtor.ca/real-estate/28889685/18-sirocco-crescent-ottawa-8211-stittsville-north
- Listing type identifier Idx

$-2,533
/ Month

