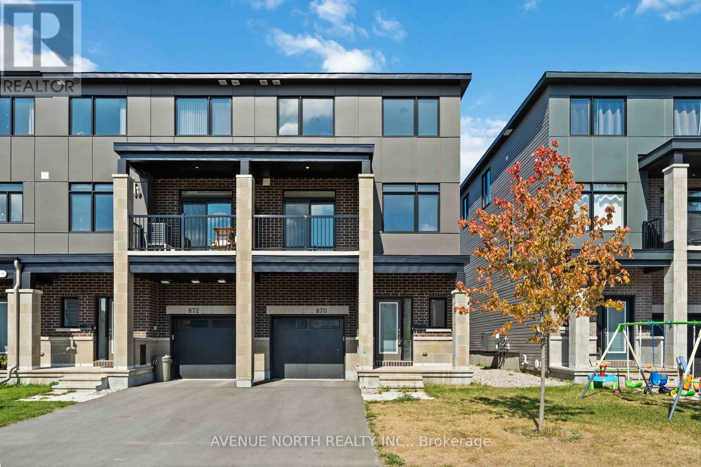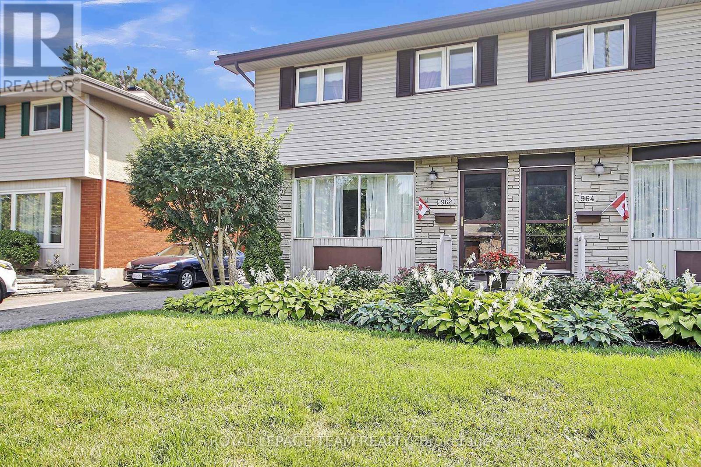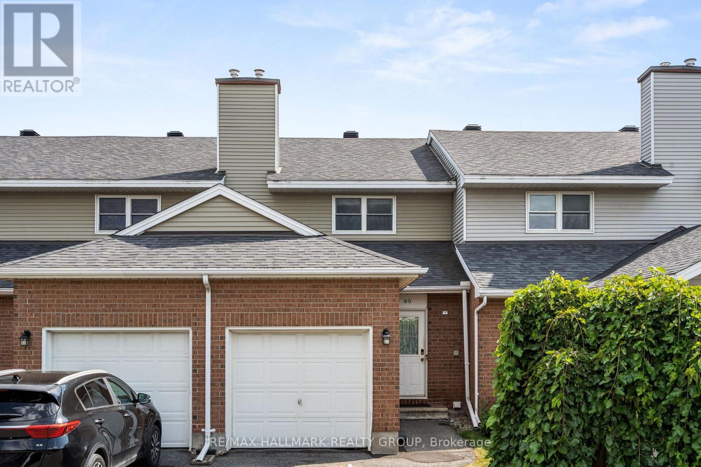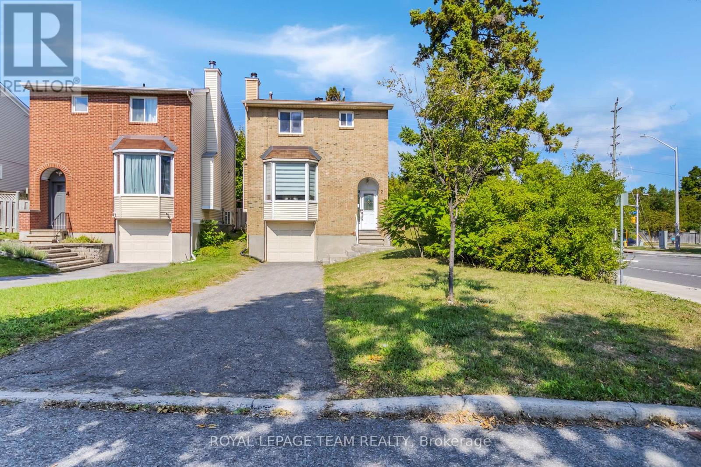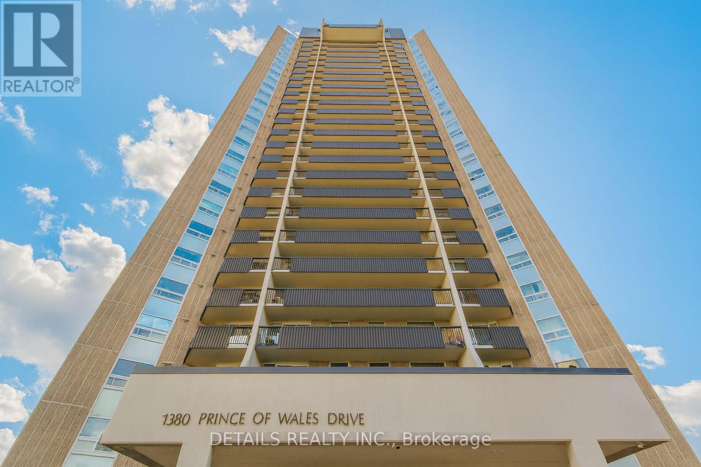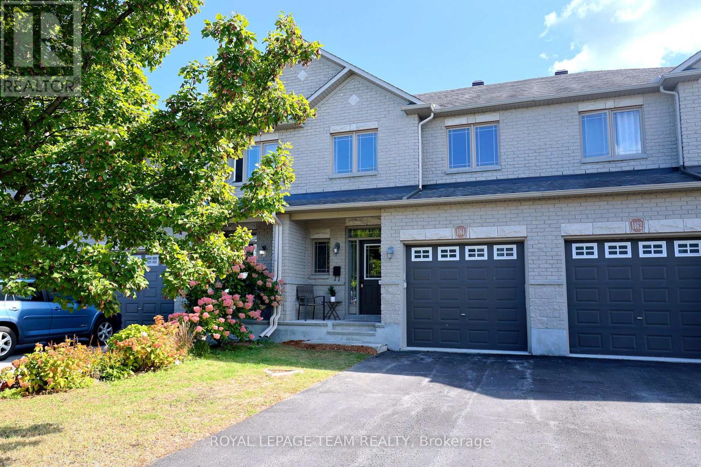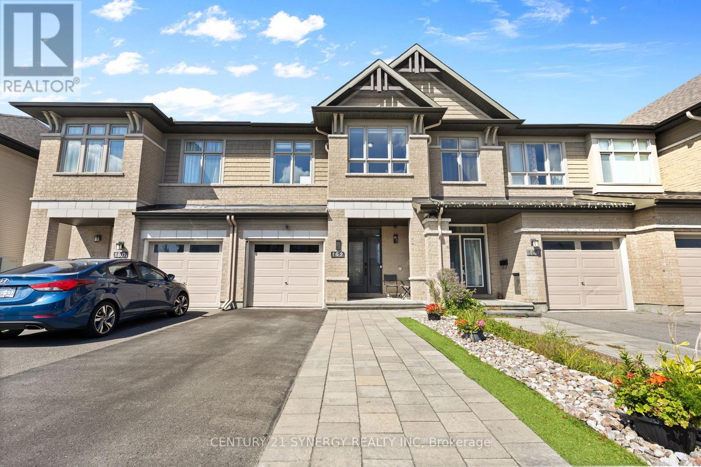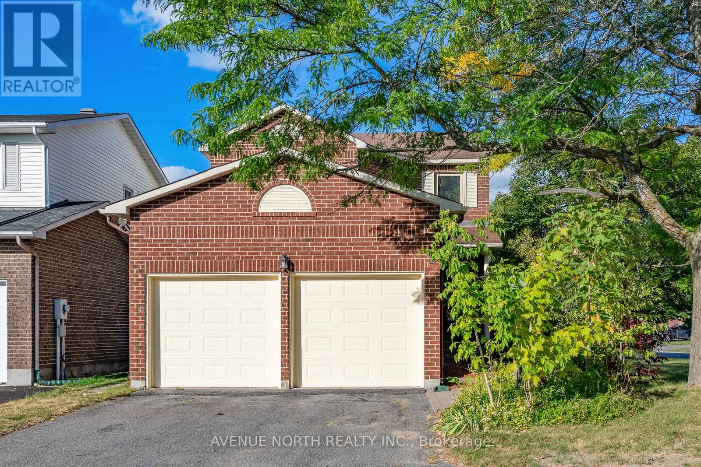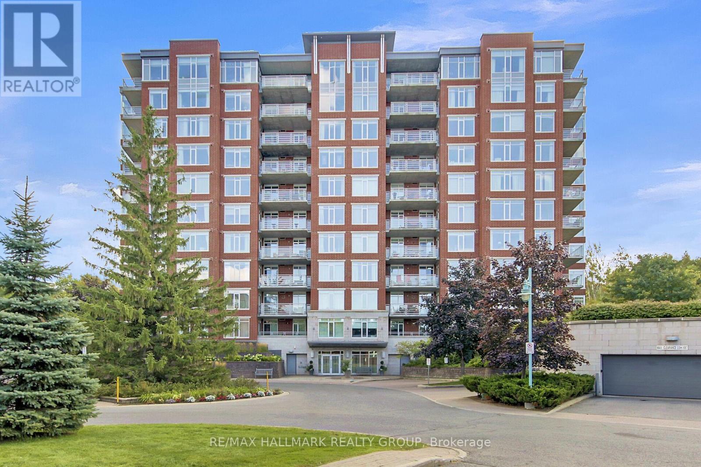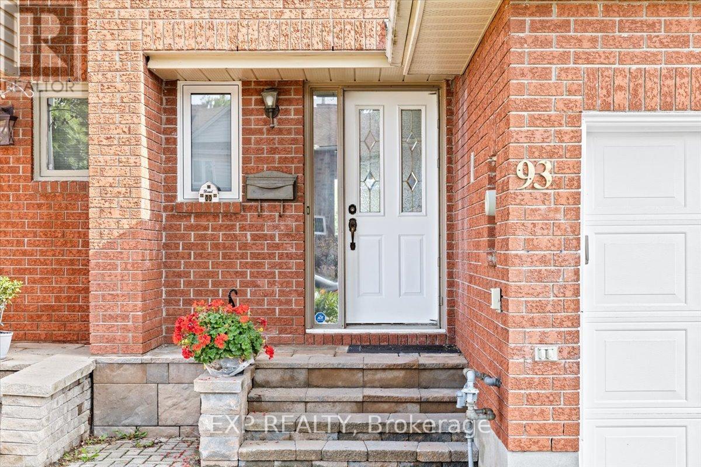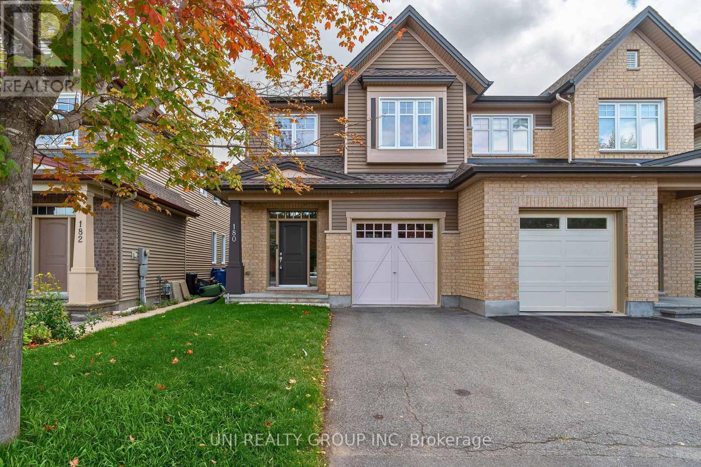
Highlights
Description
- Time on Housefulnew 2 hours
- Property typeSingle family
- Neighbourhood
- Median school Score
- Mortgage payment
Welcome to 180 Highbury Park Drive, a meticulously maintained Tartan White Cedar model, semi-detached home in the heart of Barrhaven. Offering 4 bedrooms, 3 bathrooms, a finished basement, and a south-facing backyard, this residence provides approximately 2,500 sq ft of living space with a thoughtfully designed floor plan. The main level features a welcoming foyer, 9-foot ceilings, gleaming hardwood floors, abundant natural light, open-concept living and dining areas with a cozy gas fireplace, a spacious great room, and a modern kitchen with stainless steel appliances, gas stove, ample cabinetry, generous counter space, and a bright eat in area with patio doors leading to the fully fenced yard. Upstairs you will find four generously sized bedrooms, including a walk-in closet and a luxurious 4-piece ensuite with soaker tub and glass-door shower, three additional bright bedrooms, a full family bath, and the convenience of second-floor laundry with front loading washer & dryer. The finished basement expands the living space with a large recreationfamily room featuring oversized windows that fill the area with natural light, while a rough-in for a future bathroom adds flexibility. Ideally located in one of Ottawas most desirable communities, this home is within walking distance to longfields station and close to top-rated schools (John McCrae & Longfields), parks, shops, restaurants, recreation, and amenities. Spacious, stylish, and exceptionally well cared for, this property offers the perfect blend of comfort, functionality, and convenience. Some of the pictures are virtually staged, 24 hours irrevocable for all offers. (id:63267)
Home overview
- Cooling Central air conditioning
- Heat source Natural gas
- Heat type Forced air
- Sewer/ septic Sanitary sewer
- # total stories 2
- Fencing Fenced yard
- # parking spaces 3
- Has garage (y/n) Yes
- # full baths 2
- # half baths 1
- # total bathrooms 3.0
- # of above grade bedrooms 4
- Subdivision 7706 - barrhaven - longfields
- Lot size (acres) 0.0
- Listing # X12401715
- Property sub type Single family residence
- Status Active
- Bedroom 2.99m X 3.7m
Level: 2nd - Bathroom Measurements not available
Level: 2nd - Bedroom 3.32m X 3.25m
Level: 2nd - Bedroom 2.84m X 3.63m
Level: 2nd - Bathroom Measurements not available
Level: 2nd - Primary bedroom 3.96m X 4.36m
Level: 2nd - Family room 5.66m X 5.94m
Level: Lower - Kitchen 2.54m X 3.6m
Level: Main - Foyer Measurements not available
Level: Main - Dining room 2.43m X 2.74m
Level: Main - Eating area 2.64m X 2.95m
Level: Main - Living room 5.91m X 5.33m
Level: Main - Great room 3.35m X 5.79m
Level: Main - Bathroom Measurements not available
Level: Main
- Listing source url Https://www.realtor.ca/real-estate/28858774/180-highbury-park-drive-ottawa-7706-barrhaven-longfields
- Listing type identifier Idx

$-1,973
/ Month

