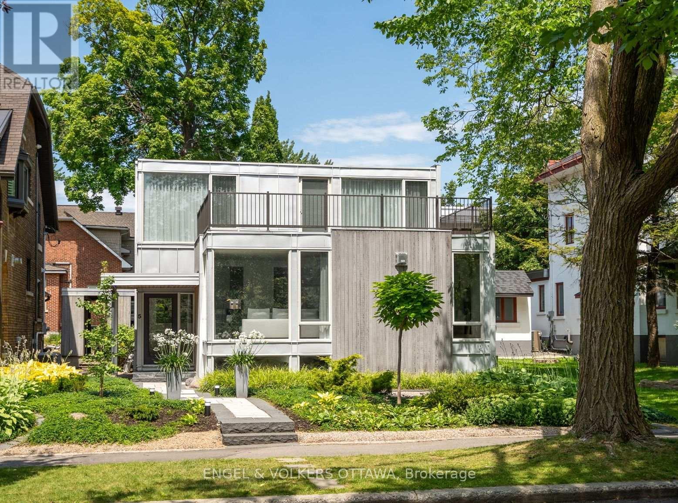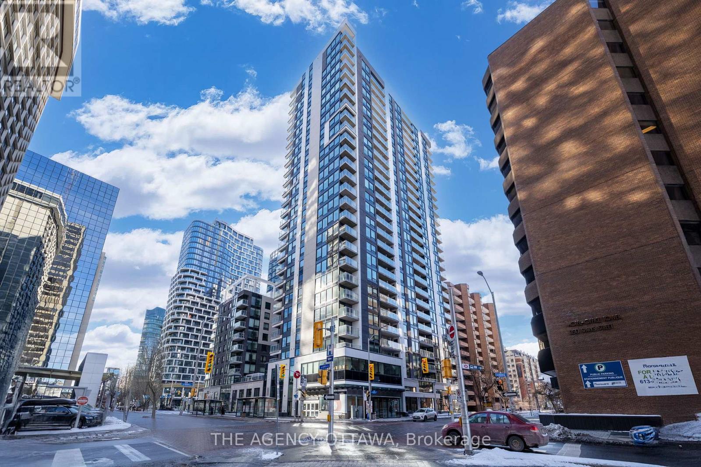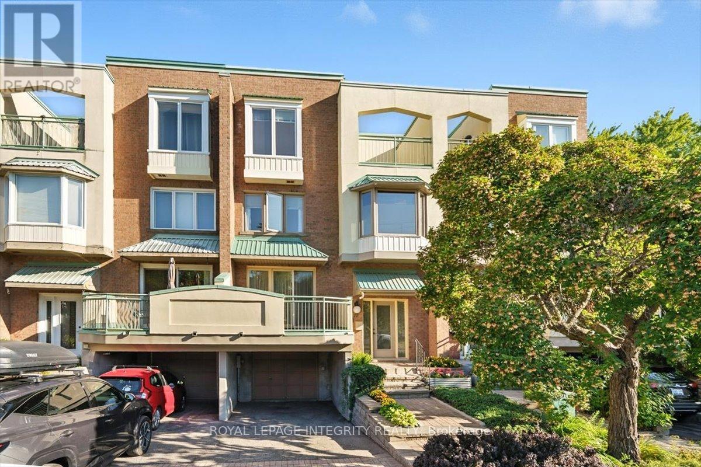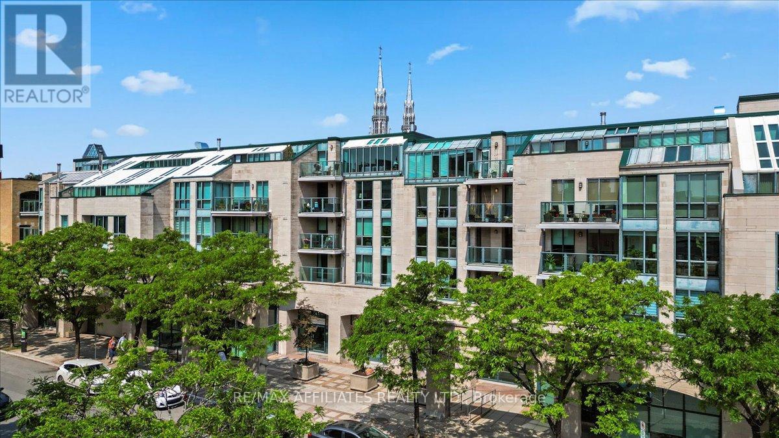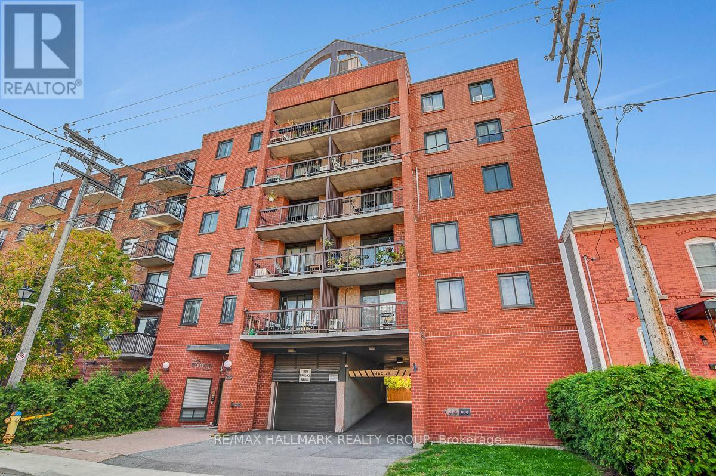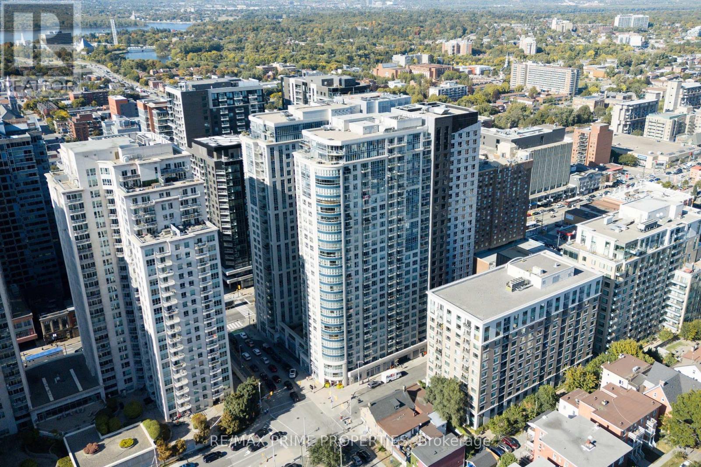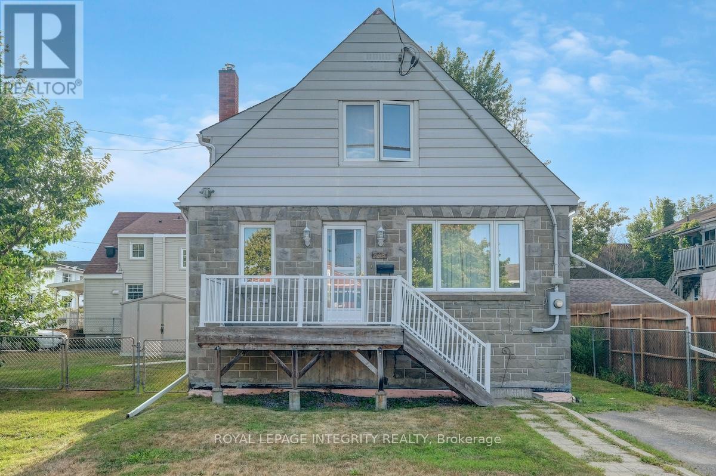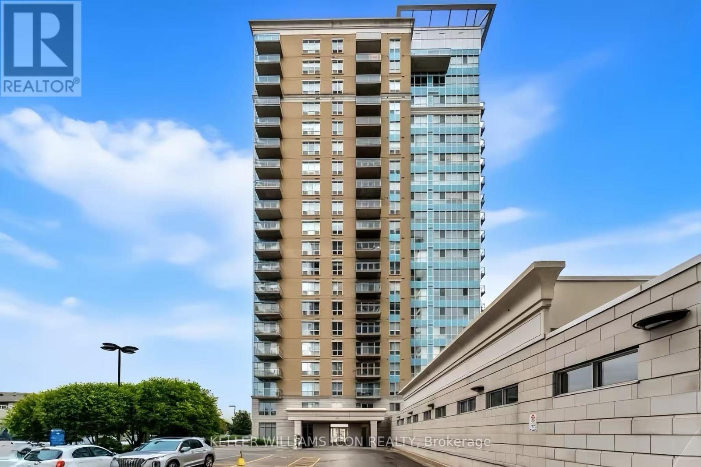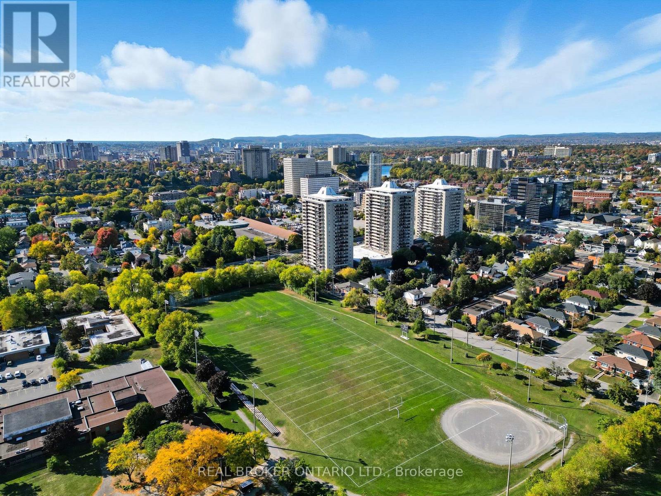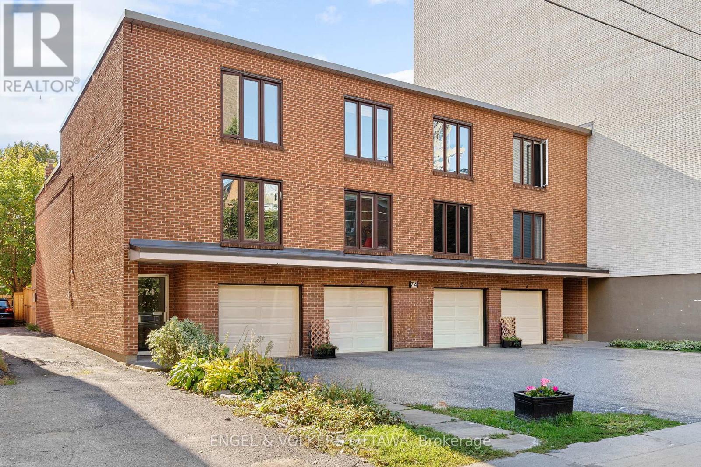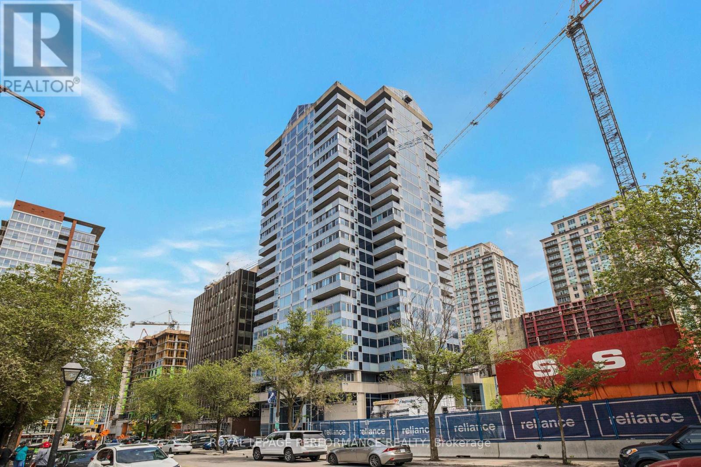- Houseful
- ON
- Ottawa
- ByWard Market
- 909 242 Rideau St
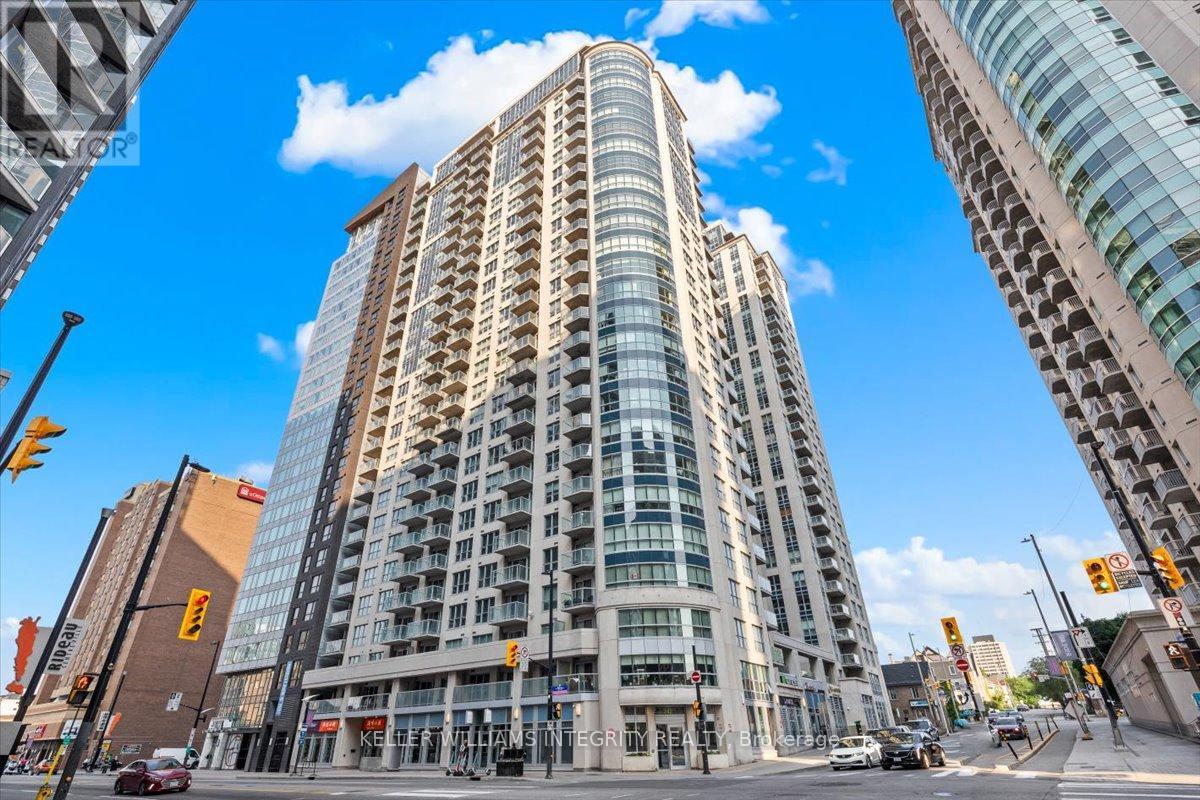
Highlights
Description
- Time on Houseful110 days
- Property typeSingle family
- Neighbourhood
- Median school Score
- Mortgage payment
Welcome home to this bright and spacious 1 bedroom + den corner unit at Claridge Plaza 3 in Ottawa's ByWard Market. A cut above the rest this immaculate Astor model must be seen to be fully appreciated with 740 square feet of interior living space plus a private balcony overlooking the historic Byward Market.Two walls of floor to ceiling windows provide lots of natural light and great views. Modern kitchen with large island, tiled backsplash and stainless steel appliances. Pristine hardwood and tile flooring throughout. Custom window blinds. The unit comes with 1 underground parking and 1 storage locker. Excellent amenities including 24-hour security, indoor swimming pool, sauna, exercise centre, private lounge, theatre room, landscaped terrace with BBQ. Located right in the heart of Downtown Ottawa, a stones throw to University of Ottawa, CF Rideau Centre, Rideau Canal, award winning restaurants , cafes, LRT station, and so much more. Sold completely furnished. Call today to book your showing of this fantastic condo. (id:63267)
Home overview
- Cooling Central air conditioning
- Heat source Natural gas
- Heat type Forced air
- # parking spaces 1
- Has garage (y/n) Yes
- # full baths 1
- # total bathrooms 1.0
- # of above grade bedrooms 1
- Community features Pet restrictions
- Subdivision 4003 - sandy hill
- Lot size (acres) 0.0
- Listing # X12212085
- Property sub type Single family residence
- Status Active
- Dining room 2.9m X 3.48m
Level: Main - Living room 2.9m X 3.48m
Level: Main - Laundry 1.2m X 2m
Level: Main - Kitchen 3m X 2.32m
Level: Main - Den 2.07m X 2.3m
Level: Main - Bedroom 4.25m X 3.2m
Level: Main - Bathroom 1.9m X 2.9m
Level: Main
- Listing source url Https://www.realtor.ca/real-estate/28450241/909-242-rideau-street-ottawa-4003-sandy-hill
- Listing type identifier Idx

$-371
/ Month

