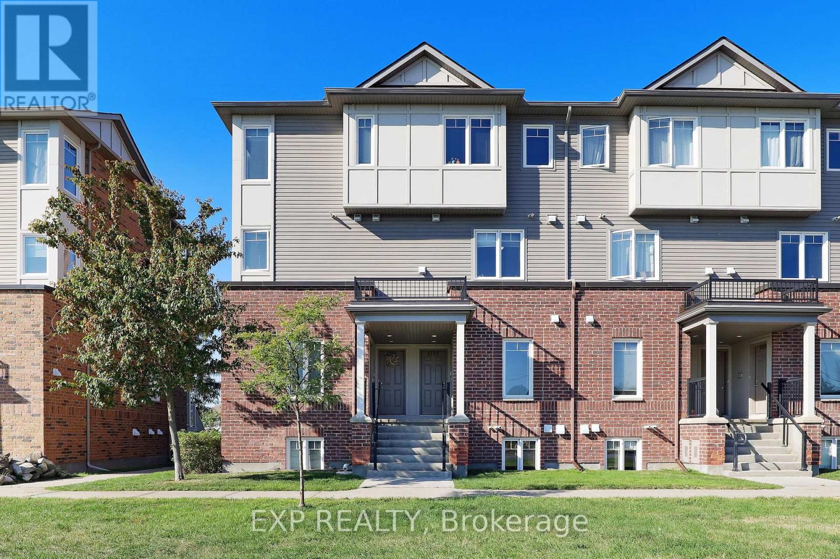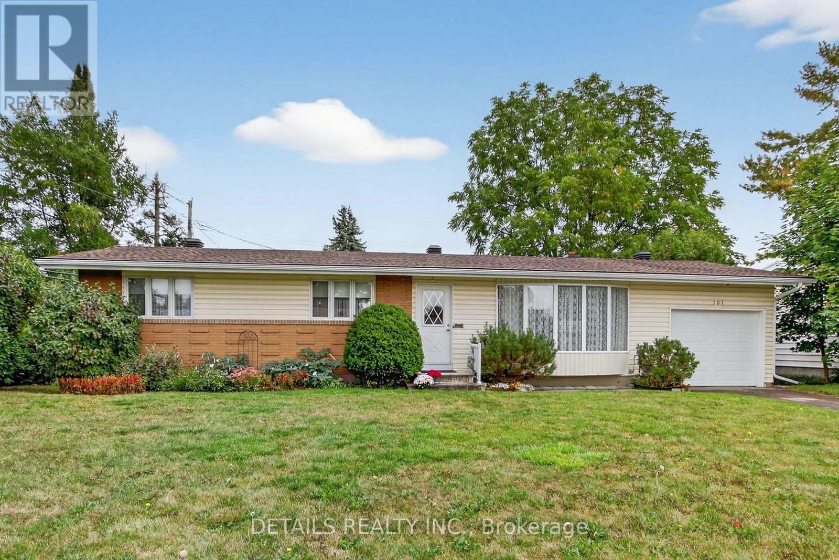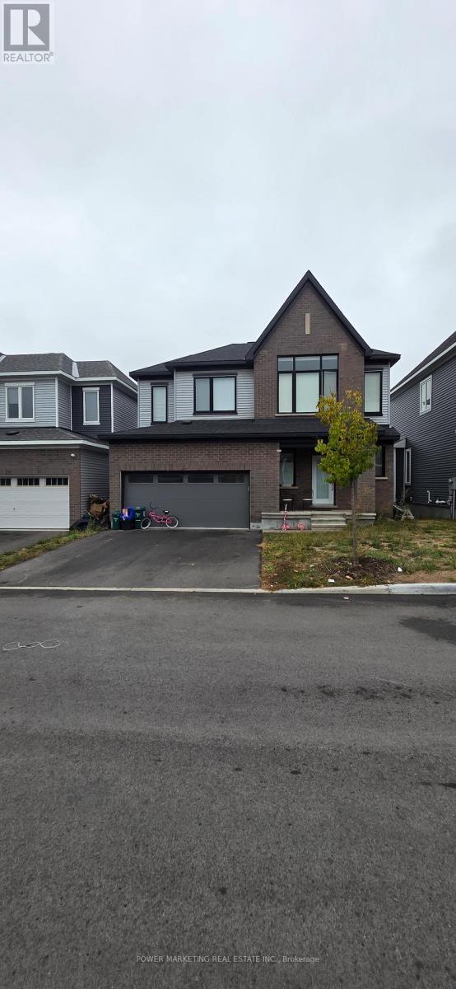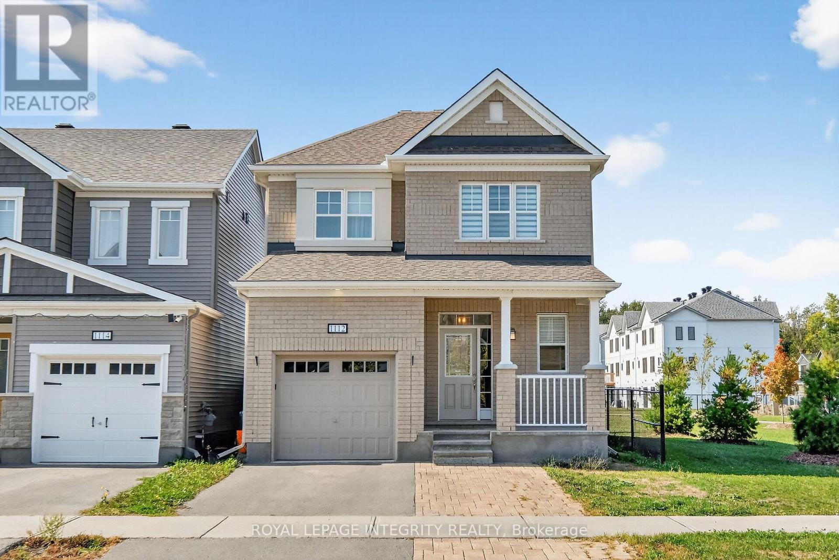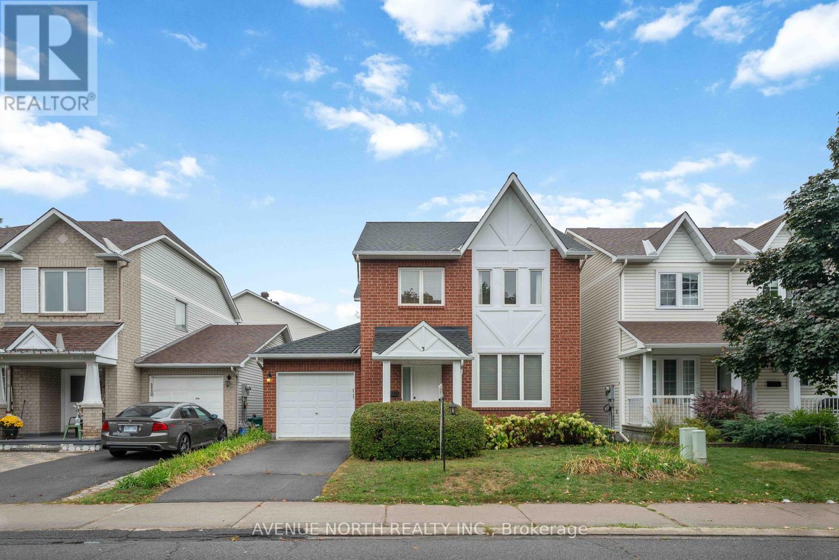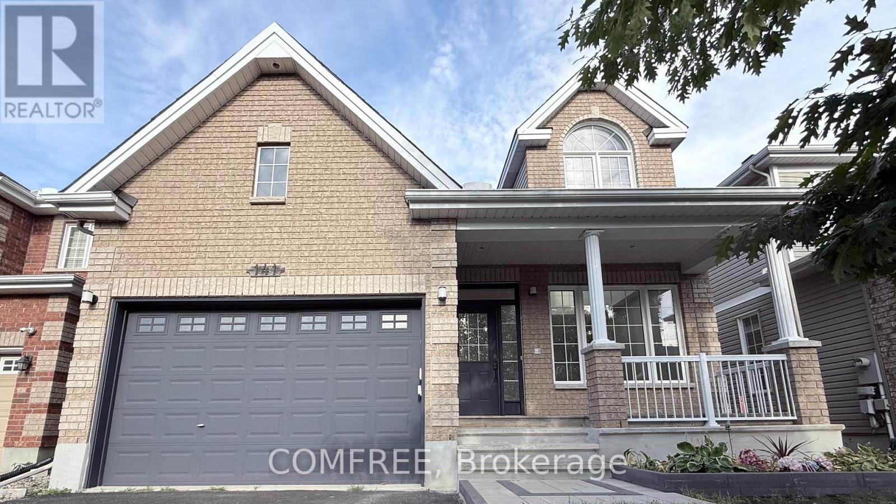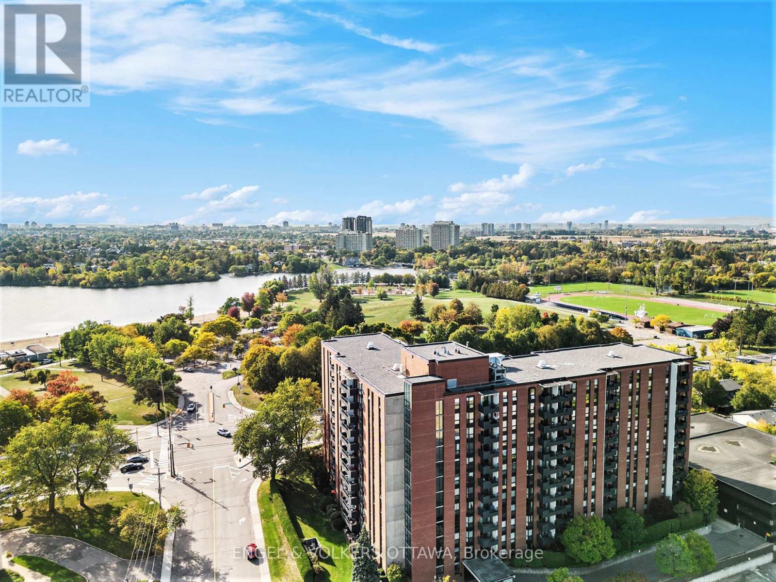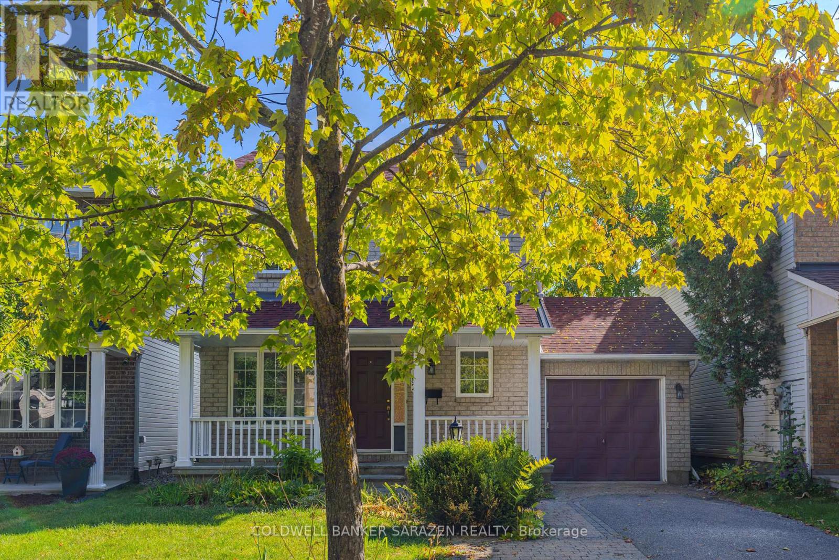
Highlights
Description
- Time on Housefulnew 2 hours
- Property typeSingle family
- Neighbourhood
- Median school Score
- Mortgage payment
This beautifully landscaped 3 bedroom, 2.5 bathroom detached home sits on a quiet, family-friendly street close to Chapman Mills Park, schools, and all the amenities you need.Step inside and be welcomed by a spacious foyer leading to the open-concept living and dining room, perfect for entertaining. The modern kitchen and cozy family room at the back of the home are filled with natural light and overlook the private backyard oasis.Upstairs, youll find 3 generously sized bedrooms. The primary suite boasts a large walk-in closet and a 4-piece ensuite. The hardwood floors run throughout both the main and upper levels, adding warmth and elegance.The finished lower level offers ample storage and additional living spaceideal for a playroom, office, or home gym.This is a fantastic opportunity to own a detached home in a sought-after neighbourhood. Perfect for small families looking for comfort and convenience in a welcoming community. (id:63267)
Home overview
- Cooling Central air conditioning
- Heat source Natural gas
- Heat type Forced air
- Sewer/ septic Sanitary sewer
- # total stories 2
- # parking spaces 3
- Has garage (y/n) Yes
- # full baths 2
- # half baths 1
- # total bathrooms 3.0
- # of above grade bedrooms 3
- Subdivision 7710 - barrhaven east
- Lot size (acres) 0.0
- Listing # X12430346
- Property sub type Single family residence
- Status Active
- Bathroom 2.82m X 1.52m
Level: 2nd - Bedroom 3.35m X 2.94m
Level: 2nd - Bedroom 3.14m X 3.04m
Level: 2nd - Primary bedroom 4.31m X 3.35m
Level: 2nd - Family room 4.92m X 3.65m
Level: Lower - Kitchen 3.04m X 2.89m
Level: Main - Dining room 2.94m X 2.48m
Level: Main - Bathroom 1.52m X 1.24m
Level: Main - Dining room 3.35m X 2.84m
Level: Main - Living room 4.31m X 3.35m
Level: Main
- Listing source url Https://www.realtor.ca/real-estate/28920513/182-windhurst-drive-ottawa-7710-barrhaven-east
- Listing type identifier Idx

$-1,944
/ Month

