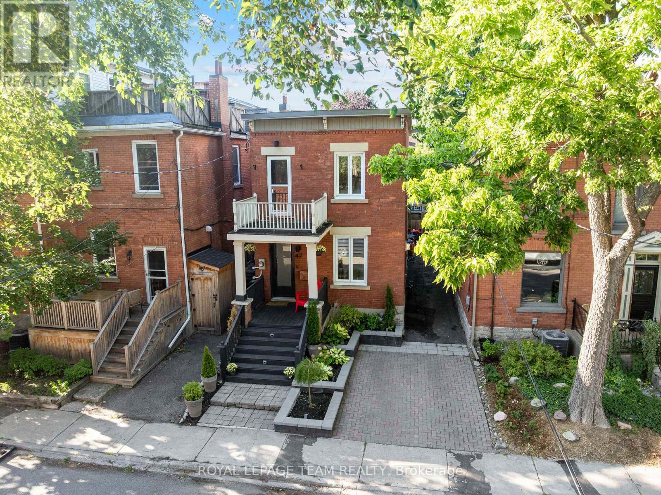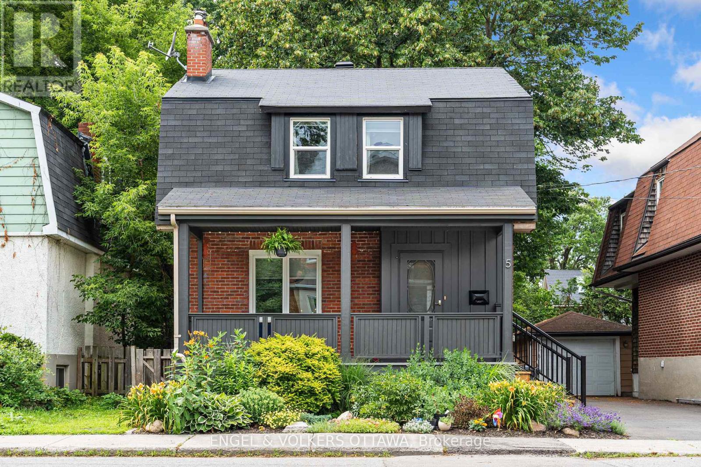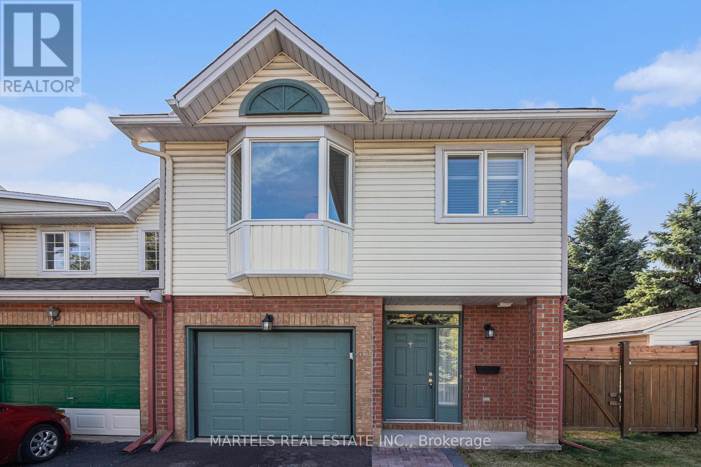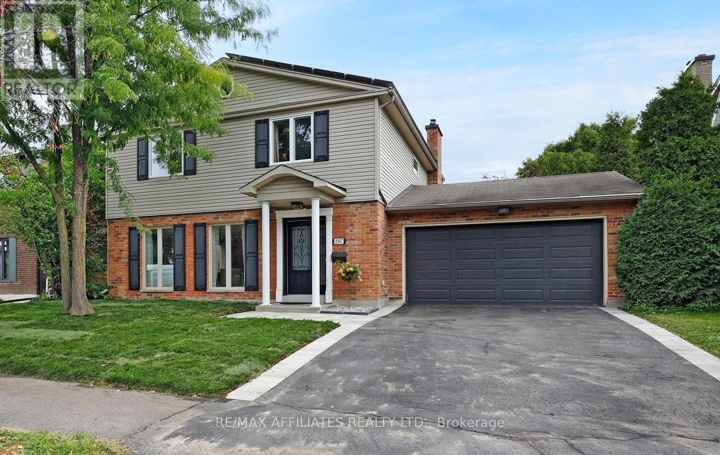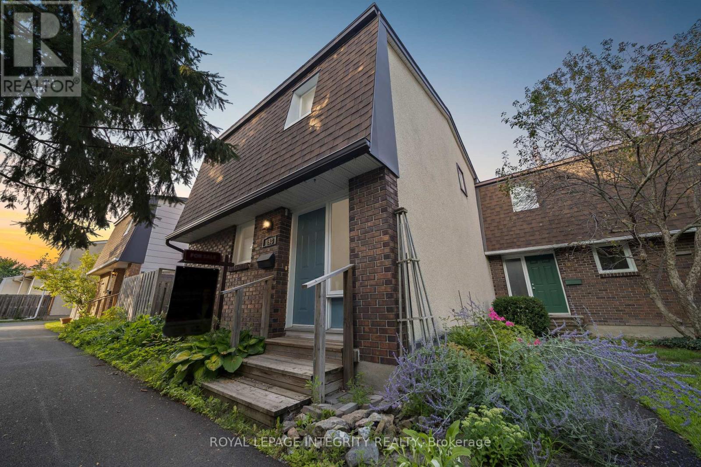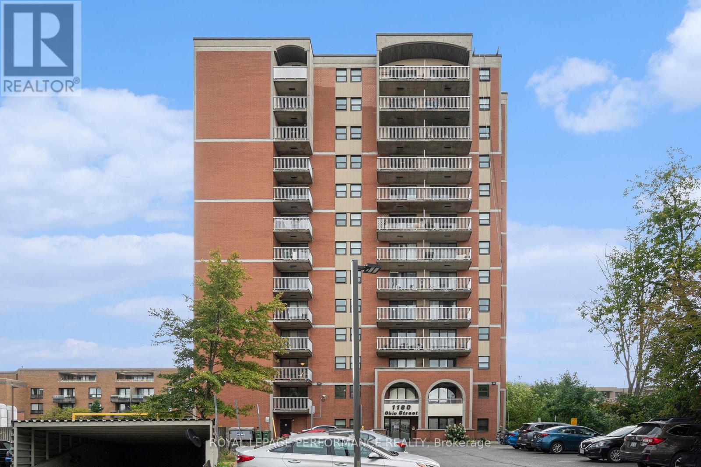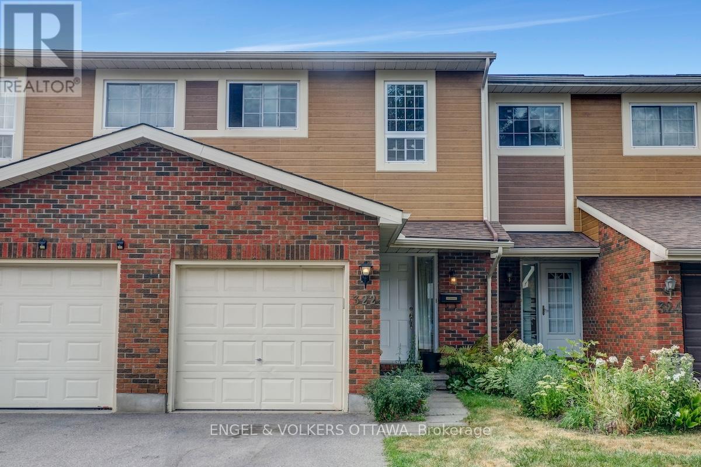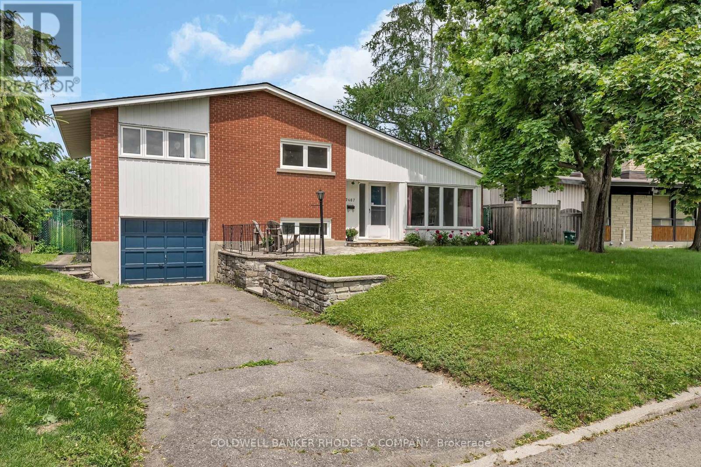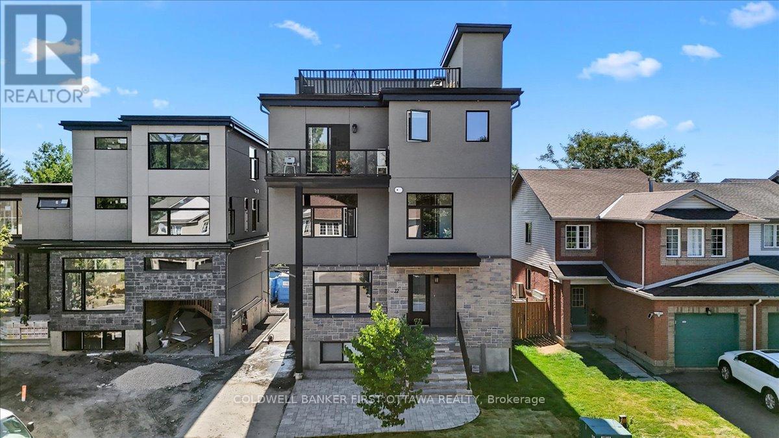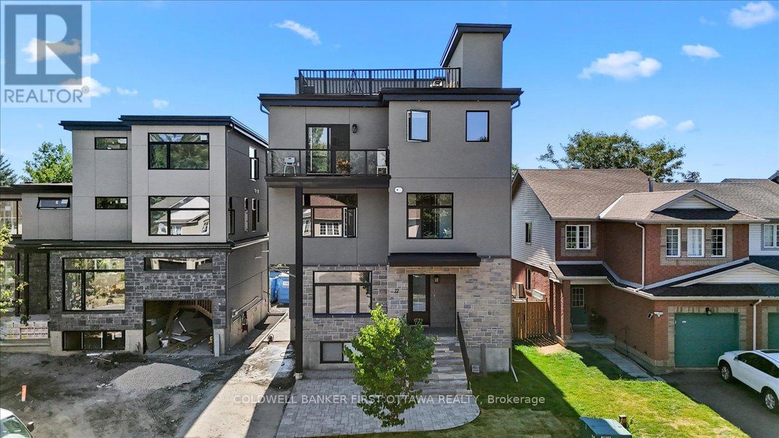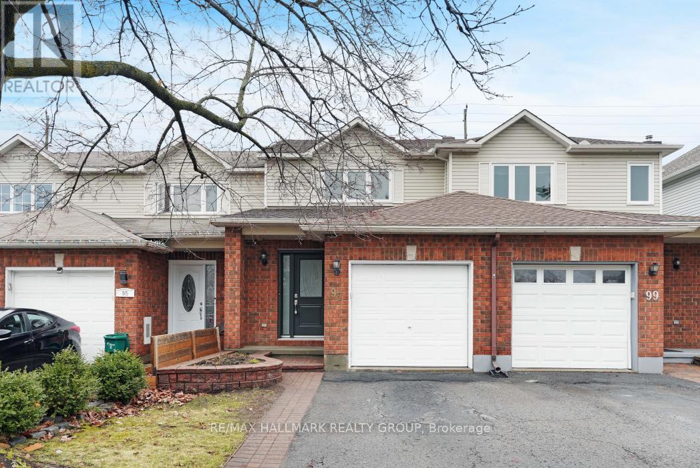- Houseful
- ON
- Ottawa
- Alta Vista
- 1 1821 Walkley Rd
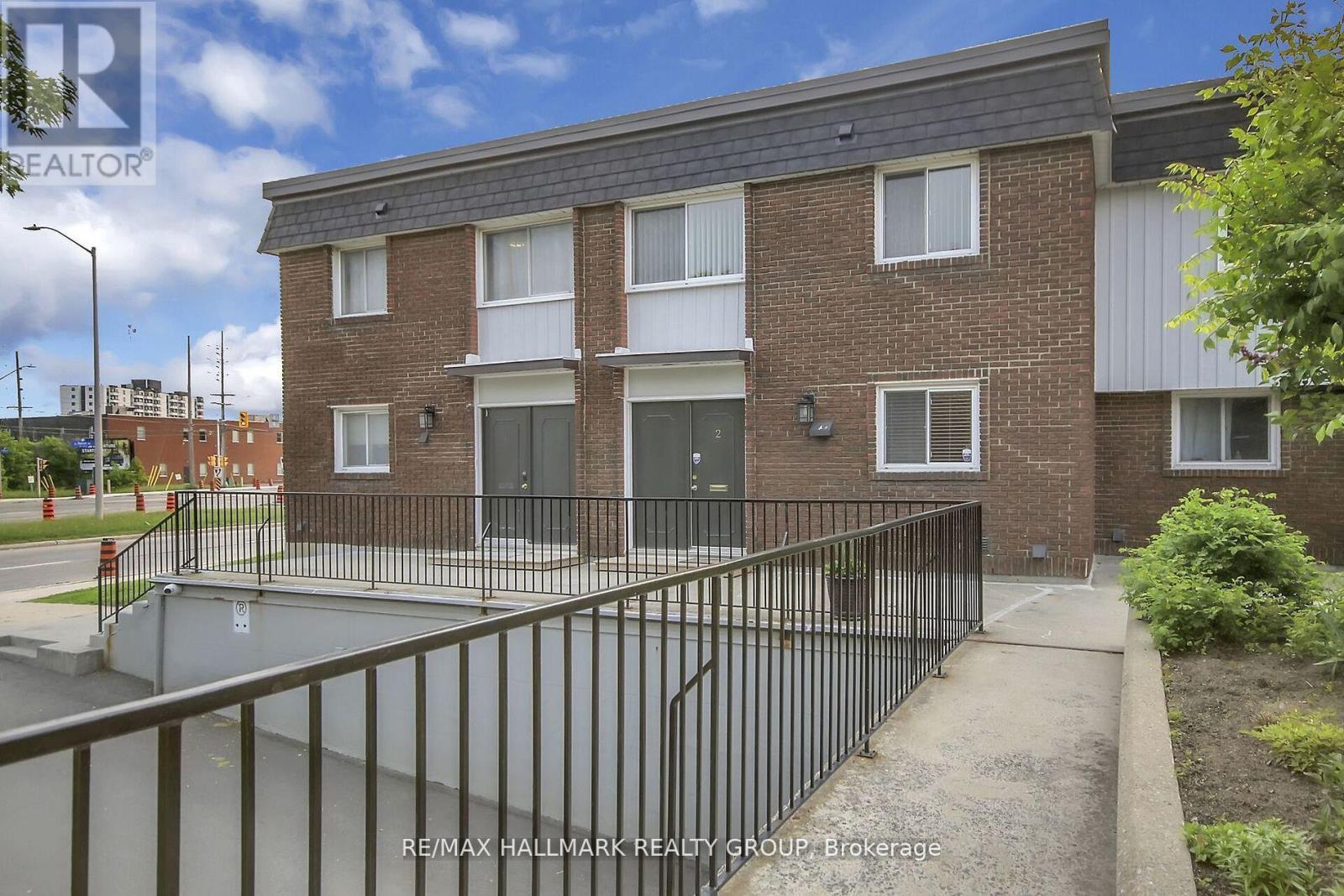
Highlights
Description
- Time on Houseful14 days
- Property typeSingle family
- Neighbourhood
- Median school Score
- Mortgage payment
Location, Location, Location! This rare 3-bedroom, 4-bathroom end-unit condo is nestled in a highly sought-after Cedar court community, complete with 24/7 security monitoring for peace of mind. Featuring hardwood flooring throughout and expansive floor-to-ceiling windows, this home is filled with natural light and modern charm. The second floor offers 3 generous-sized bedrooms, including a versatile layout with a 3-piece bathroom, and convenient Jack & Jill accessperfect for families. The fully finished basement includes an additional full bathroom, making it an excellent space for an in-law suite, nanny suite, or guest accommodations. Ideally located, just 15 minutes to downtown Ottawa, 10 minutes to TD Place, and 8 minutes to Billings Bridge Plaza, with parks, shopping, and all amenities close by. This end-unit combines comfort, convenience, and community livingtruly a must-see! (id:63267)
Home overview
- Cooling Central air conditioning
- Heat source Natural gas
- Heat type Forced air
- Has pool (y/n) Yes
- # total stories 2
- # parking spaces 1
- Has garage (y/n) Yes
- # full baths 3
- # half baths 1
- # total bathrooms 4.0
- # of above grade bedrooms 3
- Community features Pet restrictions
- Subdivision 3609 - guildwood estates - urbandale acres
- Lot size (acres) 0.0
- Listing # X12360102
- Property sub type Single family residence
- Status Active
- Bathroom 2.15m X 1.7m
Level: 2nd - Bedroom 4.14m X 2.79m
Level: 2nd - Bedroom 3.12m X 2.74m
Level: 2nd - Primary bedroom 5.18m X 3.35m
Level: 2nd - Bathroom 2.28m X 1.39m
Level: Basement - Kitchen 3.12m X 2.71m
Level: Basement - Living room 5.79m X 3.47m
Level: Basement - Living room 5.86m X 3.53m
Level: Main - Dining room 3.22m X 2.81m
Level: Main - Kitchen 3.32m X 3.2m
Level: Main - Bathroom 1.98m X 0.88m
Level: Main
- Listing source url Https://www.realtor.ca/real-estate/28767736/1-1821-walkley-road-ottawa-3609-guildwood-estates-urbandale-acres
- Listing type identifier Idx

$-428
/ Month

