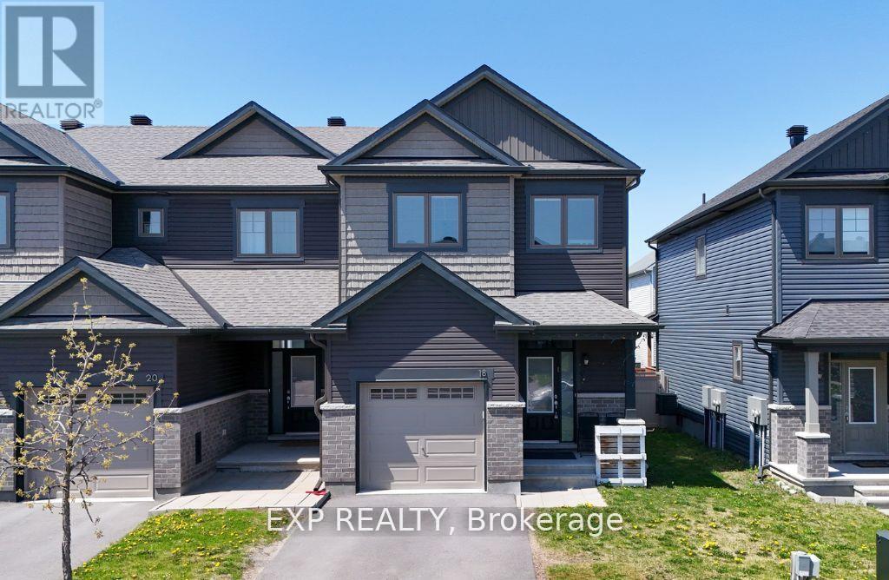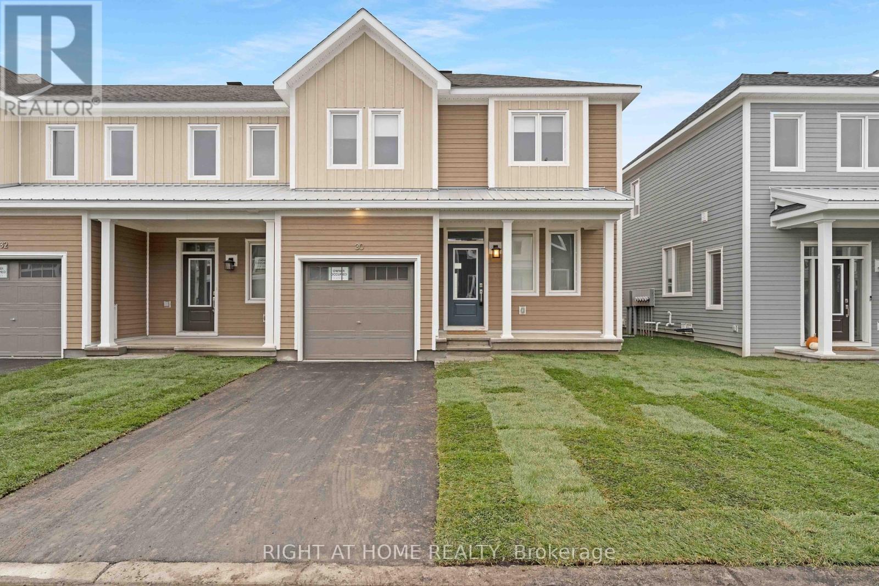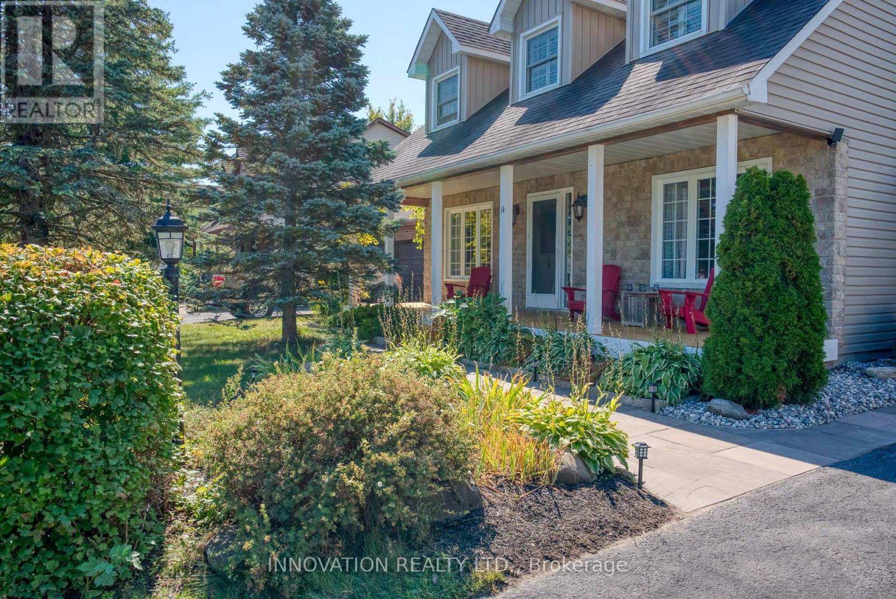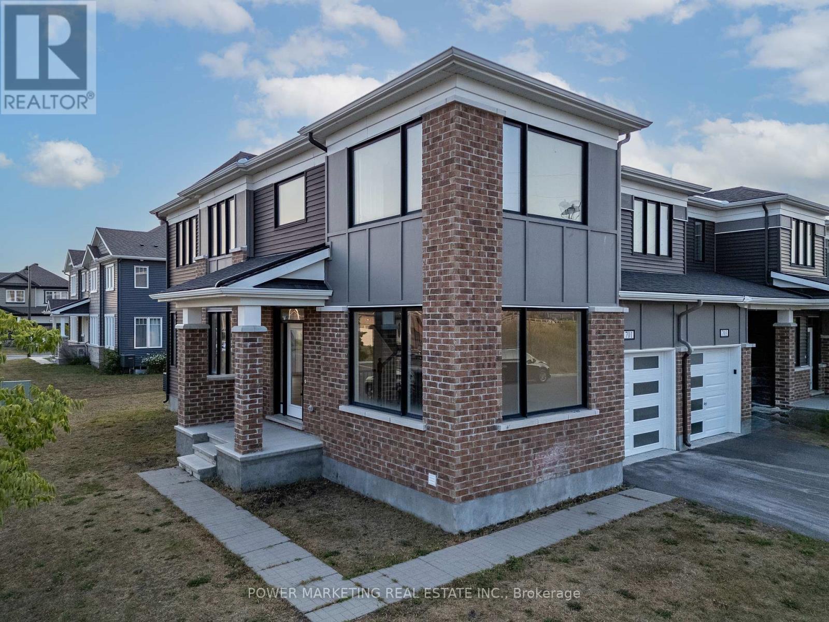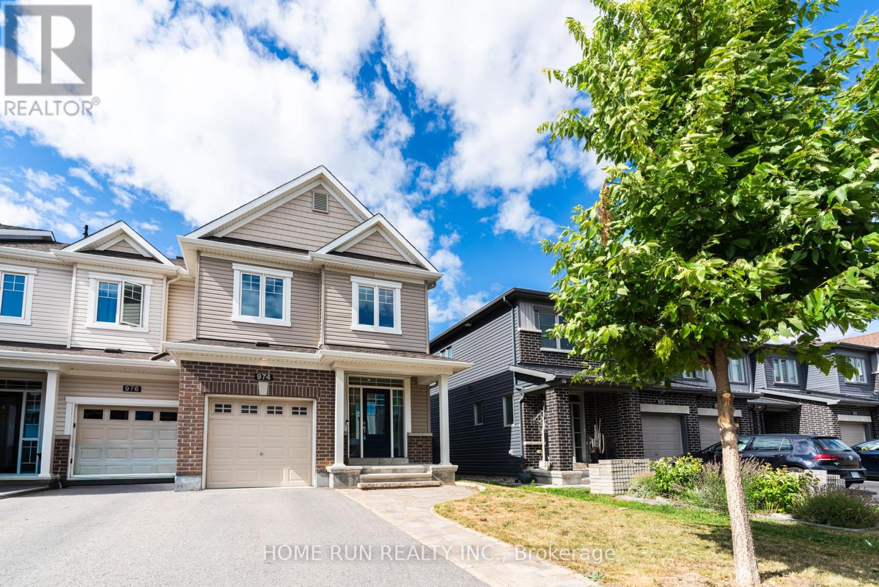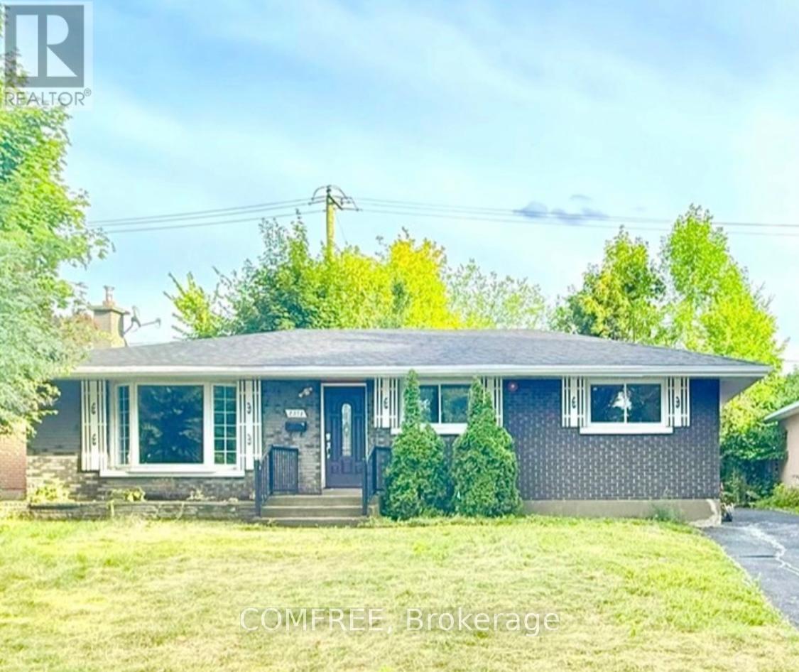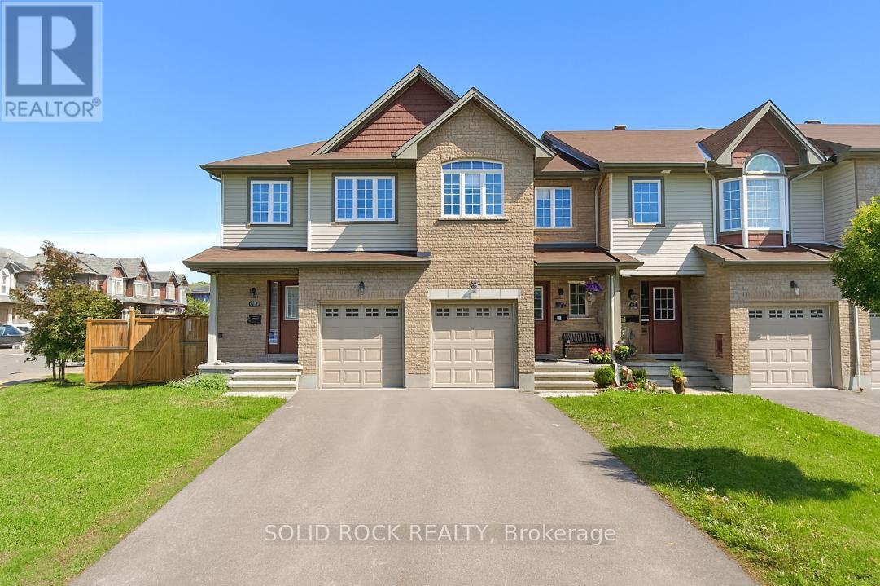- Houseful
- ON
- Ottawa
- Stittsville
- 1827 Maple Grove Rd
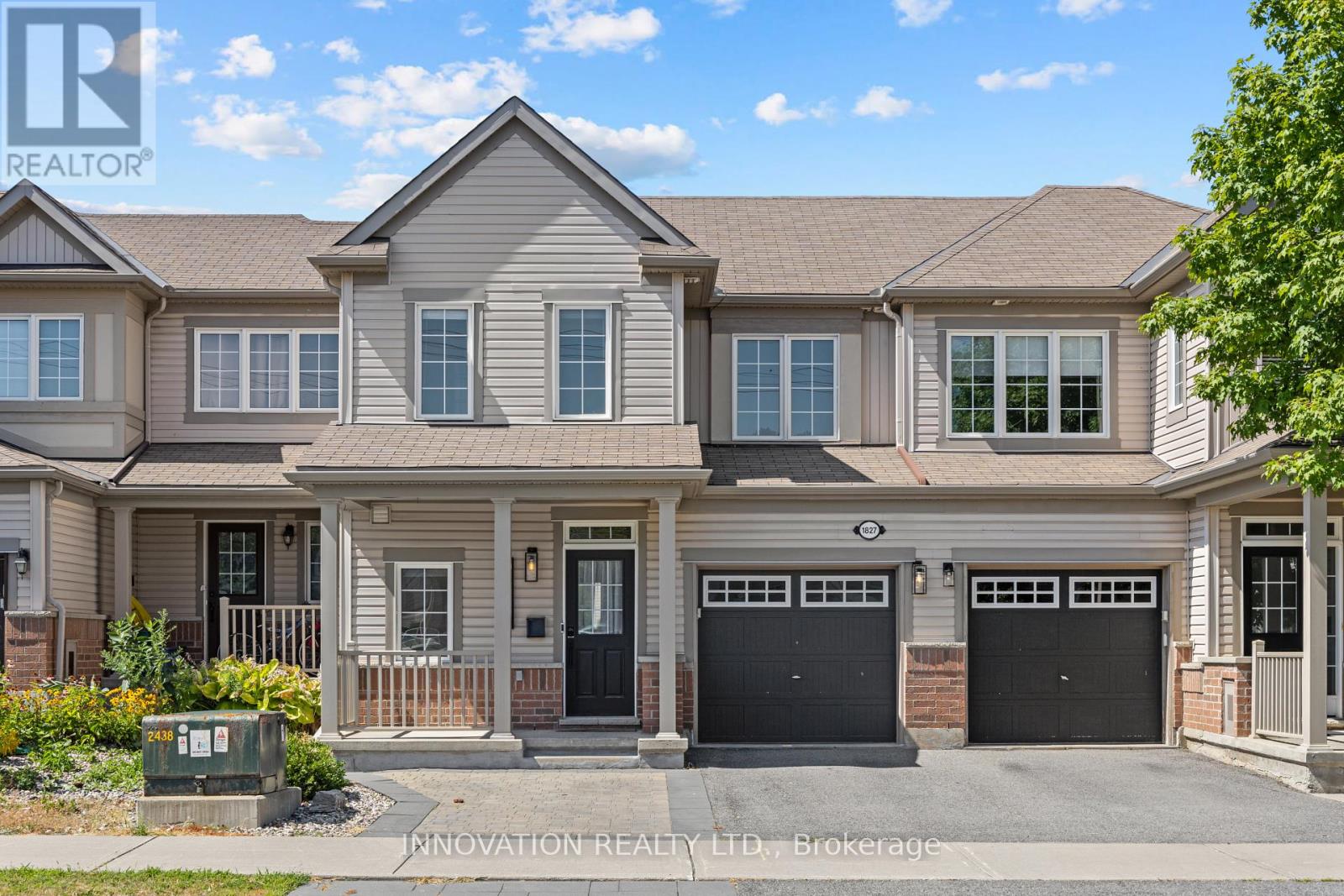
Highlights
Description
- Time on Houseful17 days
- Property typeSingle family
- Neighbourhood
- Median school Score
- Mortgage payment
Welcome to this beautifully updated townhome offering 3 bedrooms, 3 bathrooms, and a finished basement. The bright foyer leads to an open main level with warm hardwood flooring, a stylish dining area, and a living room anchored by a modern fireplace. The kitchen is a showstopper, with sleek cabinetry, quartz countertops, stainless steel appliances, and a large peninsula island with seating, perfect for casual meals and entertaining. Sliding patio doors open to a fully fenced backyard with a deck and plenty of room to enjoy the outdoors. Upstairs, the spacious primary bedroom features a beautiful accent wall, large closet, and ensuite. Two additional bedrooms provide space for family, guests, or a home office. The finished lower level offers a versatile family room and ample storage. Thoughtful updates, stylish lighting, and a neutral palette make this home move-in ready. Conveniently located near parks, schools, shopping, and transit. Engineered hardwood, electric fireplace (2024), kitchen updates (backsplash, under cabinet lights, appliances - 2025). (id:63267)
Home overview
- Cooling Central air conditioning
- Heat source Natural gas
- Heat type Forced air
- Sewer/ septic Sanitary sewer
- # total stories 2
- # parking spaces 3
- Has garage (y/n) Yes
- # full baths 2
- # half baths 1
- # total bathrooms 3.0
- # of above grade bedrooms 3
- Has fireplace (y/n) Yes
- Subdivision 8211 - stittsville (north)
- Lot size (acres) 0.0
- Listing # X12351878
- Property sub type Single family residence
- Status Active
- 2nd bedroom 3.83m X 2.67m
Level: 2nd - Primary bedroom 3.88m X 3.82m
Level: 2nd - 3rd bedroom 3.05m X 3.08m
Level: 2nd - Family room 4.59m X 6.41m
Level: Basement - Kitchen 3.98m X 3.66m
Level: Main - Dining room 3.07m X 2.14m
Level: Main - Living room 4.9m X 3.08m
Level: Main
- Listing source url Https://www.realtor.ca/real-estate/28749201/1827-maple-grove-road-ottawa-8211-stittsville-north
- Listing type identifier Idx

$-1,680
/ Month



